All Cabinet Finishes Powder Room Design Ideas with Beige Tile
Refine by:
Budget
Sort by:Popular Today
101 - 120 of 2,550 photos
Item 1 of 3

A Statement Bathroom with a Industrial vibe with 3D Metal Gauze Effect Tiles.
We used ambient lighting to highlight these decorative tiles.
A wave counter basin in white contrasts with the matt black worktop and tap.
This sits on a bespoke bronze coloured floating unit.
To complete the look we used rustic wood effect porcelain tiles.
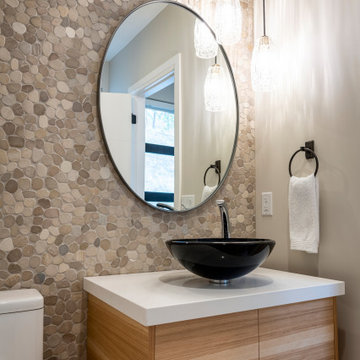
Small contemporary powder room in Other with flat-panel cabinets, light wood cabinets, a one-piece toilet, beige tile, pebble tile, beige walls, pebble tile floors, a vessel sink, engineered quartz benchtops, beige floor and white benchtops.
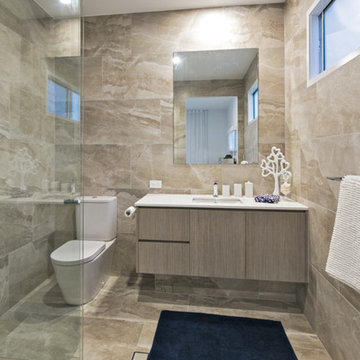
Luxury waterfront home
Design ideas for a mid-sized contemporary powder room in Brisbane with light wood cabinets, a one-piece toilet, beige tile, porcelain tile, beige walls, porcelain floors, an undermount sink, engineered quartz benchtops, beige floor and white benchtops.
Design ideas for a mid-sized contemporary powder room in Brisbane with light wood cabinets, a one-piece toilet, beige tile, porcelain tile, beige walls, porcelain floors, an undermount sink, engineered quartz benchtops, beige floor and white benchtops.
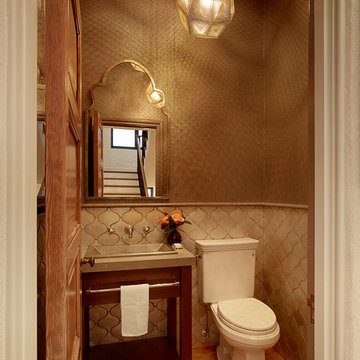
New powder room, moroccan inspired.
Photo Credit: Matthew Millman
Small mediterranean powder room in San Francisco with dark wood cabinets, a two-piece toilet, beige tile, ceramic tile, medium hardwood floors, limestone benchtops, furniture-like cabinets, brown walls, a console sink and brown floor.
Small mediterranean powder room in San Francisco with dark wood cabinets, a two-piece toilet, beige tile, ceramic tile, medium hardwood floors, limestone benchtops, furniture-like cabinets, brown walls, a console sink and brown floor.

For a couple of young web developers buying their first home in Redwood Shores, we were hired to do a complete interior remodel of a cookie cutter house originally built in 1996. The original finishes looked more like the 80s than the 90s, consisting of raised-panel oak cabinets, 12 x 12 yellow-beige floor tiles, tile counters and brown-beige wall to wall carpeting. The kitchen and bathrooms were utterly basic and the doors, fireplace and TV niche were also very dated. We selected all new finishes in tones of gray and silver per our clients’ tastes and created new layouts for the kitchen and bathrooms. We also designed a custom accent wall for their TV (very important for gamers) and track-mounted sliding 3-Form resin doors to separate their living room from their office. To animate the two story living space we customized a Mizu pendant light by Terzani and in the kitchen we selected an accent wall of seamless Caesarstone, Fuscia lights designed by Achille Castiglioni (one of our favorite modernist pendants) and designed a two-level island and a drop-down ceiling accent “cloud: to coordinate with the color of the accent wall. The master bath features a minimalist bathtub and floating vanity, an internally lit Electric Mirror and Porcelanosa tile.
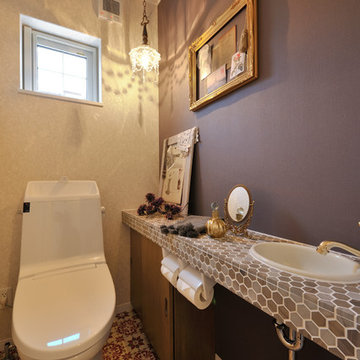
Photo of an eclectic powder room in Sapporo with flat-panel cabinets, medium wood cabinets, gray tile, brown tile, beige tile, purple walls, a drop-in sink and a two-piece toilet.
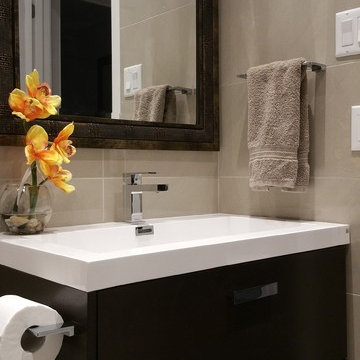
Bathroom renovated and designed by SCD Design & Construction. Make your bathroom more than just a bathroom with beautiful tiling and a timeless contemporary style! Take your lifestyle to new heights with SCD Design & Construction next time you renovate your home!
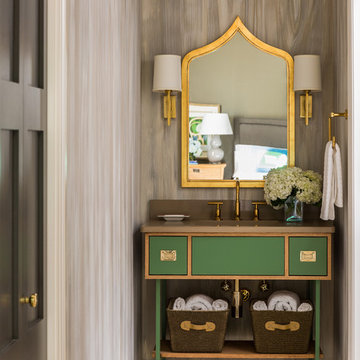
Walls are custom faux finish, mirror is Worlds Away, vanity color is Sherwin-Williams Lucky Green, sconces are Visual Comfort
Mid-sized transitional powder room in Little Rock with green cabinets, beige tile and marble floors.
Mid-sized transitional powder room in Little Rock with green cabinets, beige tile and marble floors.
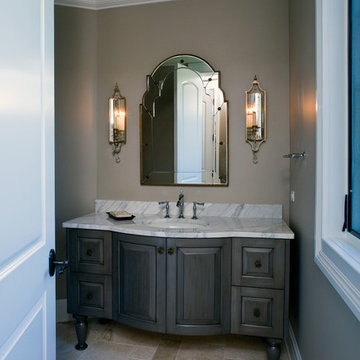
Linda Oyama Bryan, photographer
Formal Powder Room with grey stained, raised panel, furniture style vanity and calcutta marble countertop. Chiara tumbled limestone tile floor in Versailles pattern.
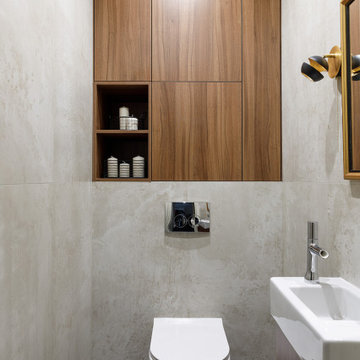
Photo of a small contemporary powder room in Saint Petersburg with flat-panel cabinets, medium wood cabinets, a wall-mount toilet, beige tile, porcelain tile, beige walls, porcelain floors, an integrated sink, solid surface benchtops, black floor, white benchtops and a floating vanity.
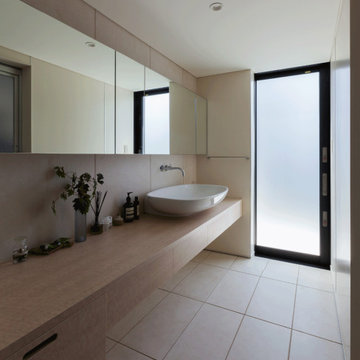
ゆったりした洗面脱衣室。
Design ideas for a mid-sized scandinavian powder room in Other with glass-front cabinets, light wood cabinets, beige tile, porcelain tile, beige walls, porcelain floors, a vessel sink, laminate benchtops, beige floor and white benchtops.
Design ideas for a mid-sized scandinavian powder room in Other with glass-front cabinets, light wood cabinets, beige tile, porcelain tile, beige walls, porcelain floors, a vessel sink, laminate benchtops, beige floor and white benchtops.
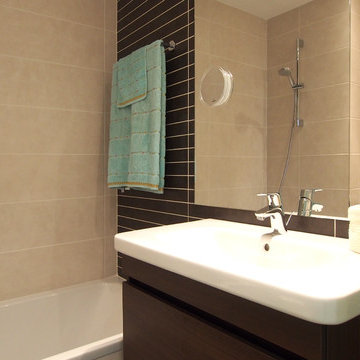
LAURA MARTINEZ CASARES
Inspiration for a small contemporary powder room in Barcelona with flat-panel cabinets, dark wood cabinets, a one-piece toilet, beige tile, ceramic tile, brown walls, ceramic floors, a trough sink, engineered quartz benchtops, beige floor and white benchtops.
Inspiration for a small contemporary powder room in Barcelona with flat-panel cabinets, dark wood cabinets, a one-piece toilet, beige tile, ceramic tile, brown walls, ceramic floors, a trough sink, engineered quartz benchtops, beige floor and white benchtops.
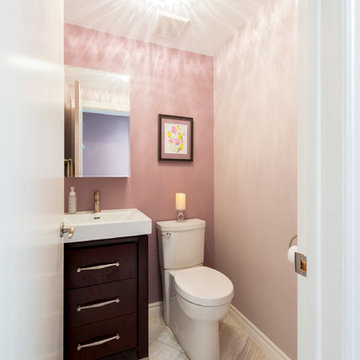
Blake Photography
This is an example of a small transitional powder room in Ottawa with flat-panel cabinets, dark wood cabinets, a two-piece toilet, pink walls, ceramic floors, a wall-mount sink, beige tile and porcelain tile.
This is an example of a small transitional powder room in Ottawa with flat-panel cabinets, dark wood cabinets, a two-piece toilet, pink walls, ceramic floors, a wall-mount sink, beige tile and porcelain tile.
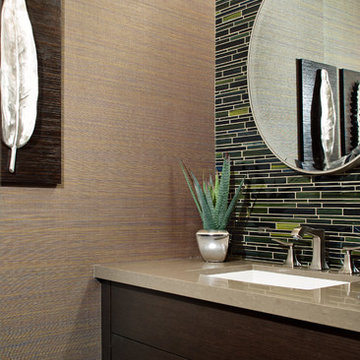
Mike Chajecki www.mikechajecki.com
Inspiration for a small contemporary powder room in Toronto with an undermount sink, flat-panel cabinets, engineered quartz benchtops, multi-coloured walls, matchstick tile, dark wood cabinets, beige tile and green tile.
Inspiration for a small contemporary powder room in Toronto with an undermount sink, flat-panel cabinets, engineered quartz benchtops, multi-coloured walls, matchstick tile, dark wood cabinets, beige tile and green tile.
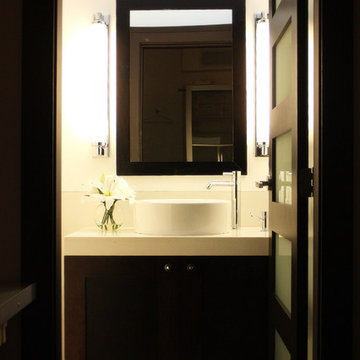
Photo of a small contemporary powder room in Vancouver with a vessel sink, flat-panel cabinets, dark wood cabinets, quartzite benchtops and beige tile.

Large West Chester PA Master Bath remodel with fantastic shower. These clients wanted a large walk in shower, so that drove the design of this new bathroom. We relocated everything to redesign this space. The shower is huge and open with no threshold to step over. The shower now has body sprays, shower head, and handheld; all being able to work at the same time or individually. The toilet was moved and a nice little niche was designed to hold the bidet seat remote control. Echelon cabinetry in the Rossiter door style in Espresso finish were used for the new vanity with plenty of storage and countertop space. The tile design is simple and sleek with a small pop of iridescent accent tiles that tie in nicely with the stunning granite wall caps and countertops. The clients are loving their new bathroom.
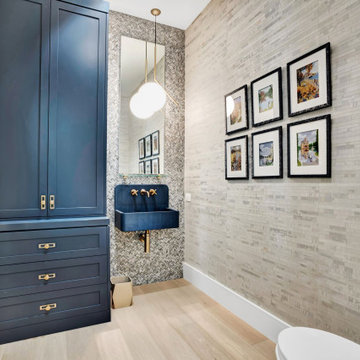
Perfection. Enough Said
Design ideas for a mid-sized contemporary powder room in Miami with flat-panel cabinets, blue cabinets, a one-piece toilet, beige tile, mosaic tile, beige walls, light hardwood floors, a wall-mount sink, concrete benchtops, beige floor, white benchtops, a floating vanity and wallpaper.
Design ideas for a mid-sized contemporary powder room in Miami with flat-panel cabinets, blue cabinets, a one-piece toilet, beige tile, mosaic tile, beige walls, light hardwood floors, a wall-mount sink, concrete benchtops, beige floor, white benchtops, a floating vanity and wallpaper.
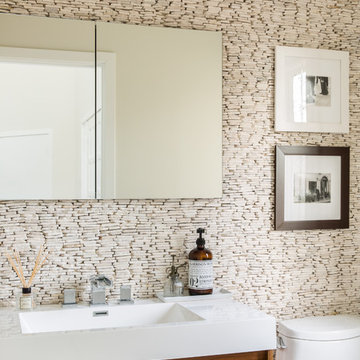
When an international client moved from Brazil to Stamford, Connecticut, they reached out to Decor Aid, and asked for our help in modernizing a recently purchased suburban home. The client felt that the house was too “cookie-cutter,” and wanted to transform their space into a highly individualized home for their energetic family of four.
In addition to giving the house a more updated and modern feel, the client wanted to use the interior design as an opportunity to segment and demarcate each area of the home. They requested that the downstairs area be transformed into a media room, where the whole family could hang out together. Both of the parents work from home, and so their office spaces had to be sequestered from the rest of the house, but conceived without any disruptive design elements. And as the husband is a photographer, he wanted to put his own artwork on display. So the furniture that we sourced had to balance the more traditional elements of the house, while also feeling cohesive with the husband’s bold, graphic, contemporary style of photography.
The first step in transforming this house was repainting the interior and exterior, which were originally done in outdated beige and taupe colors. To set the tone for a classically modern design scheme, we painted the exterior a charcoal grey, with a white trim, and repainted the door a crimson red. The home offices were placed in a quiet corner of the house, and outfitted with a similar color palette: grey walls, a white trim, and red accents, for a seamless transition between work space and home life.
The house is situated on the edge of a Connecticut forest, with clusters of maple, birch, and hemlock trees lining the property. So we installed white window treatments, to accentuate the natural surroundings, and to highlight the angular architecture of the home.
In the entryway, a bold, graphic print, and a thick-pile sheepskin rug set the tone for this modern, yet comfortable home. While the formal room was conceived with a high-contrast neutral palette and angular, contemporary furniture, the downstairs media area includes a spiral staircase, comfortable furniture, and patterned accent pillows, which creates a more relaxed atmosphere. Equipped with a television, a fully-stocked bar, and a variety of table games, the downstairs media area has something for everyone in this energetic young family.
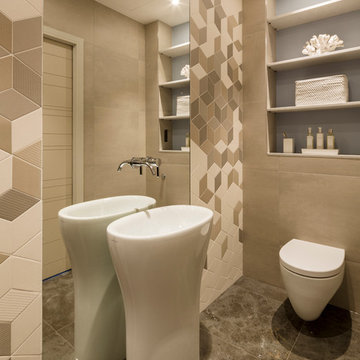
Gareth Gardner
Inspiration for a mid-sized contemporary powder room in Hertfordshire with an integrated sink, a wall-mount toilet, beige walls, ceramic floors, beige tile and light wood cabinets.
Inspiration for a mid-sized contemporary powder room in Hertfordshire with an integrated sink, a wall-mount toilet, beige walls, ceramic floors, beige tile and light wood cabinets.
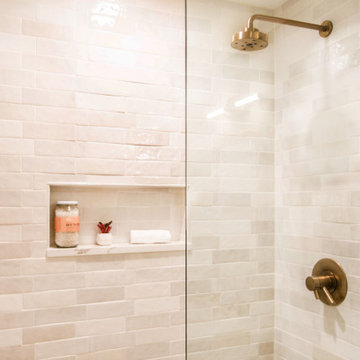
This amazing condo remodel features everything from new Benjamin Moore paint to new hardwood floors and most things in between. The kitchen and guest bathroom both received a whole new facelift. In the kitchen the light blue gray flat panel cabinets bring a pop of color that meshes perfectly with the white backsplash and countertops. Gold fixtures and hardware are sprinkled about for the best amount of sparkle. With a new textured vanity and new tiles the guest bathroom is a dream. Porcelain floor tiles and ceramic wall tiles line this bathroom in a beautiful monochromatic color. A new gray vanity with double under-mount sinks was added to the master bathroom as well. All coming together to make this condo look amazing.
All Cabinet Finishes Powder Room Design Ideas with Beige Tile
6