Powder Room Design Ideas with Gray Tile and Beige Walls
Refine by:
Budget
Sort by:Popular Today
1 - 20 of 262 photos
Item 1 of 3
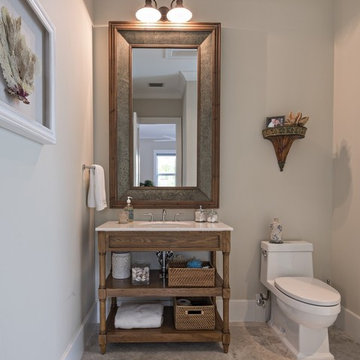
Ron Rosenzweig
This is an example of a transitional powder room in Miami with furniture-like cabinets, medium wood cabinets, a one-piece toilet, beige walls, marble floors, an undermount sink, marble benchtops, beige floor, gray tile and white benchtops.
This is an example of a transitional powder room in Miami with furniture-like cabinets, medium wood cabinets, a one-piece toilet, beige walls, marble floors, an undermount sink, marble benchtops, beige floor, gray tile and white benchtops.
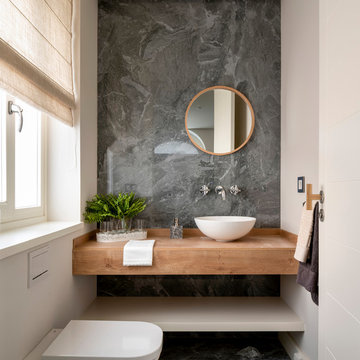
Proyecto de decoración de reforma integral de vivienda: Sube Interiorismo, Bilbao.
Fotografía Erlantz Biderbost
Photo of a mid-sized scandinavian powder room in Bilbao with open cabinets, light wood cabinets, a wall-mount toilet, gray tile, porcelain tile, beige walls, porcelain floors, a vessel sink, wood benchtops, grey floor and brown benchtops.
Photo of a mid-sized scandinavian powder room in Bilbao with open cabinets, light wood cabinets, a wall-mount toilet, gray tile, porcelain tile, beige walls, porcelain floors, a vessel sink, wood benchtops, grey floor and brown benchtops.
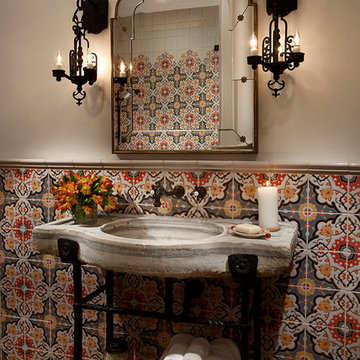
We can't get enough of the statement sink and interior wall coverings in this powder bathroom. The mosaic tile perfectly accentuates the custom bathroom mirror and wall sconces.
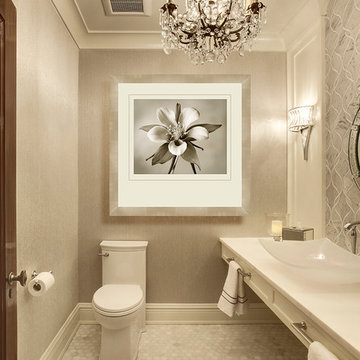
Powder Room remodeled in gray and white tile. Silver gray grasscloth wallpaper gives it texture. Floating cabinet with white marble countertop keeps it light and bright. Gray and white stone tile backsplash gives it drama. Vessel sink keeps in contemporary as does the long polished nickel towels bars.
Tom Marks Photography
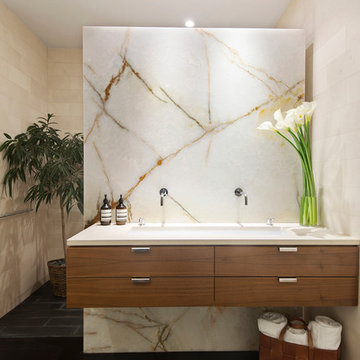
The en-suite limestone master bath features a gorgeous wall of onyx and walk-in shower. -- Gotham Photo Company
This is an example of a large contemporary powder room in New York with flat-panel cabinets, medium wood cabinets, gray tile, beige walls and dark hardwood floors.
This is an example of a large contemporary powder room in New York with flat-panel cabinets, medium wood cabinets, gray tile, beige walls and dark hardwood floors.
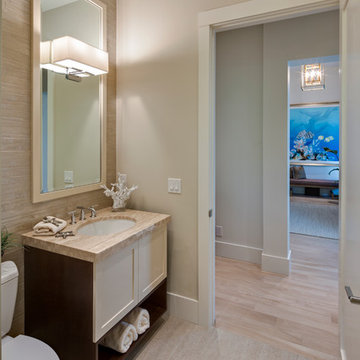
41 West Coastal Retreat Series reveals creative, fresh ideas, for a new look to define the casual beach lifestyle of Naples.
More than a dozen custom variations and sizes are available to be built on your lot. From this spacious 3,000 square foot, 3 bedroom model, to larger 4 and 5 bedroom versions ranging from 3,500 - 10,000 square feet, including guest house options.
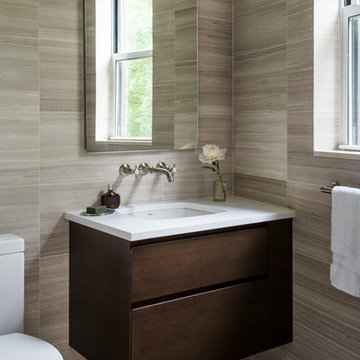
This powder room is decorated in unusual dark colors that evoke a feeling of comfort and warmth. Despite the abundance of dark surfaces, the room does not seem dull and cramped thanks to the large window, stylish mirror, and sparkling tile surfaces that perfectly reflect the rays of daylight. Our interior designers placed here only the most necessary furniture pieces so as not to clutter up this powder room.
Don’t miss the chance to elevate your powder interior design as well together with the top Grandeur Hills Group interior designers!
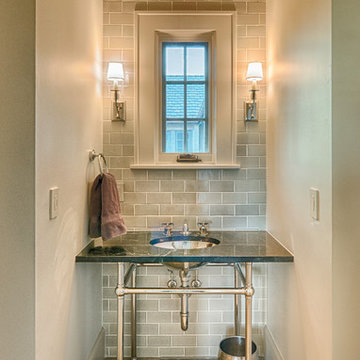
Inspiration for a small traditional powder room in Denver with an undermount sink, beige walls, granite benchtops and gray tile.
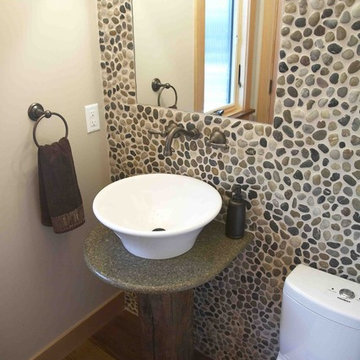
A powder room focuses on green sustainable design:- A dual flush toilet conserves water. Bamboo flooring is a renewable grass. River pebbles on the wall are a natural material. The sink pedestal is fashioned from salvaged wood from a 200 yr old barn.
Staging by Karen Salveson, Miss Conception Design
Photography by Peter Fox Photography
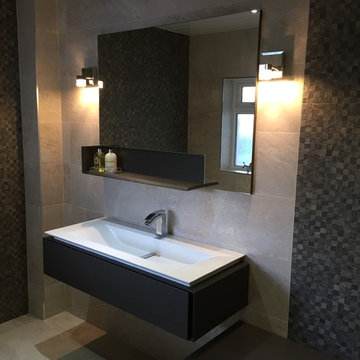
David Fairfull
Design ideas for a small modern powder room in Other with a two-piece toilet, beige tile, gray tile, porcelain tile, porcelain floors, beige walls and beige floor.
Design ideas for a small modern powder room in Other with a two-piece toilet, beige tile, gray tile, porcelain tile, porcelain floors, beige walls and beige floor.

Initialement configuré avec 4 chambres, deux salles de bain & un espace de vie relativement cloisonné, la disposition de cet appartement dans son état existant convenait plutôt bien aux nouveaux propriétaires.
Cependant, les espaces impartis de la chambre parentale, sa salle de bain ainsi que la cuisine ne présentaient pas les volumes souhaités, avec notamment un grand dégagement de presque 4m2 de surface perdue.
L’équipe d’Ameo Concept est donc intervenue sur plusieurs points : une optimisation complète de la suite parentale avec la création d’une grande salle d’eau attenante & d’un double dressing, le tout dissimulé derrière une porte « secrète » intégrée dans la bibliothèque du salon ; une ouverture partielle de la cuisine sur l’espace de vie, dont les agencements menuisés ont été réalisés sur mesure ; trois chambres enfants avec une identité propre pour chacune d’entre elles, une salle de bain fonctionnelle, un espace bureau compact et organisé sans oublier de nombreux rangements invisibles dans les circulations.
L’ensemble des matériaux utilisés pour cette rénovation ont été sélectionnés avec le plus grand soin : parquet en point de Hongrie, plans de travail & vasque en pierre naturelle, peintures Farrow & Ball et appareillages électriques en laiton Modelec, sans oublier la tapisserie sur mesure avec la réalisation, notamment, d’une tête de lit magistrale en tissu Pierre Frey dans la chambre parentale & l’intégration de papiers peints Ananbo.
Un projet haut de gamme où le souci du détail fut le maitre mot !
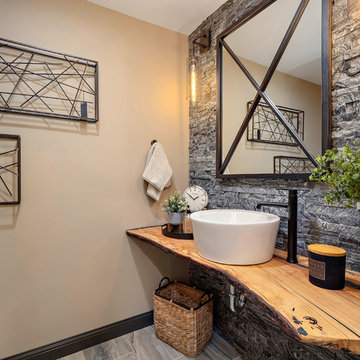
Inspiration for a country powder room in Other with open cabinets, medium wood cabinets, gray tile, stone tile, beige walls, a vessel sink, wood benchtops, grey floor and brown benchtops.
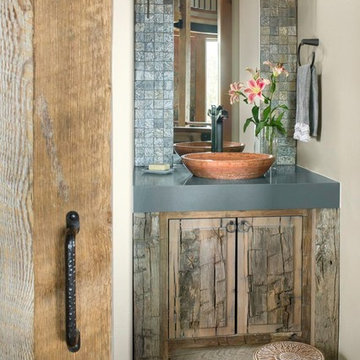
Rustic at it's finest. A chiseled face vanity contrasts with the thick modern countertop, natural stone vessel sink and basketweave wall tile. Delicate iron and glass sconces provide the perfect glow.
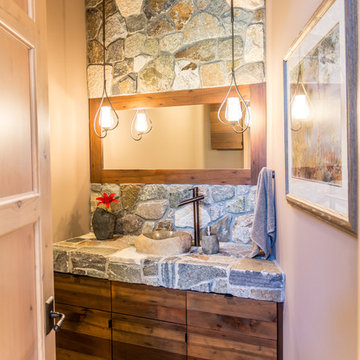
Studio Soulshine
Design ideas for a country powder room in Other with flat-panel cabinets, medium wood cabinets, gray tile, beige walls, light hardwood floors, a vessel sink, beige floor and grey benchtops.
Design ideas for a country powder room in Other with flat-panel cabinets, medium wood cabinets, gray tile, beige walls, light hardwood floors, a vessel sink, beige floor and grey benchtops.
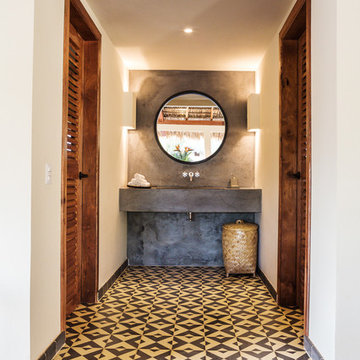
Inspiration for a small contemporary powder room in Los Angeles with gray tile, cement tile, beige walls, porcelain floors, an undermount sink, concrete benchtops and multi-coloured floor.
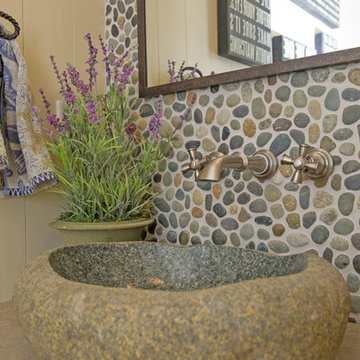
Island Stone Pebble Back Splash
Inspiration for a small beach style powder room in Miami with beige walls, a vessel sink, gray tile and pebble tile.
Inspiration for a small beach style powder room in Miami with beige walls, a vessel sink, gray tile and pebble tile.

Organic textures bring a sense of warmth against the industrial concrete tile while the floating vanity and mirror bring lightness into the powder room.
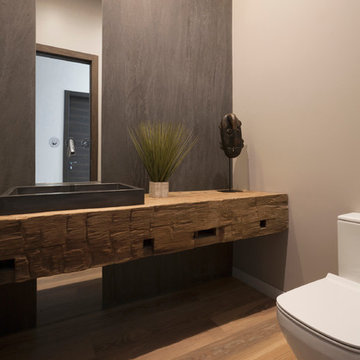
Powder Room includes heavy timber barnwood vanity, porcelain wall, and mirror-mounted faucet - Architect: HAUS | Architecture For Modern Lifestyles with Joe Trojanowski Architect PC - General Contractor: Illinois Designers & Builders - Photography: HAUS
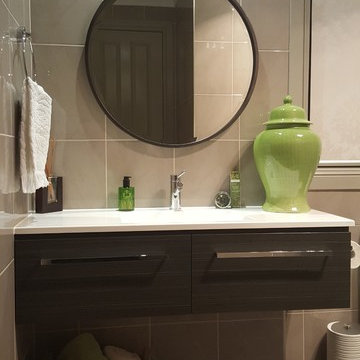
Compact powder room containing shower at far end with frameless glass screen and feature tiled niche. Featuring modern style wall hung timber look vanity complimented with fob style mirror. Charcoal floor tiles are contrasted with gloss champagne wall tiles. room also has a charcoal feature wall in shower. Lime green accessories enliven the other natural tonings
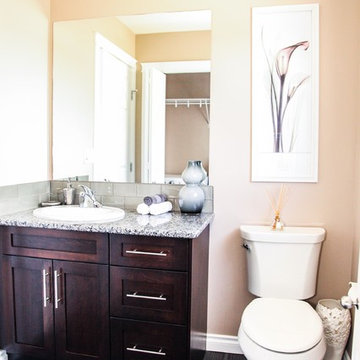
This oversized powder room is great for guests. The large vanity houses tons of storage.
Design ideas for a transitional powder room in Other with shaker cabinets, dark wood cabinets, subway tile, beige walls, porcelain floors, granite benchtops and gray tile.
Design ideas for a transitional powder room in Other with shaker cabinets, dark wood cabinets, subway tile, beige walls, porcelain floors, granite benchtops and gray tile.
Powder Room Design Ideas with Gray Tile and Beige Walls
1