All Wall Treatments Powder Room Design Ideas with Beige Walls
Refine by:
Budget
Sort by:Popular Today
121 - 140 of 431 photos
Item 1 of 3

Гостевой санузел и хозяйственная комната. Немаловажным условием было размещение трёх санузлов и хозяйственной комнаты со стирально-сушильными автоматами. В семье уже подрастает ребенок, и в планах увеличение семьи, поэтому необходимость частых стирок была очевидна на самом раннем этапе проектирования. Сантехника: Cielo.
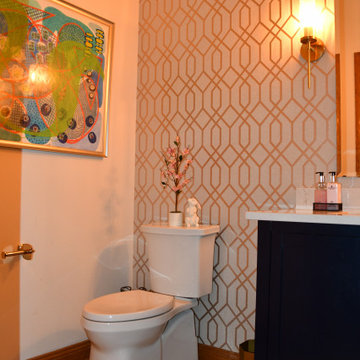
Small modern powder room in Milwaukee with flat-panel cabinets, blue cabinets, a two-piece toilet, beige walls, medium hardwood floors, an undermount sink, engineered quartz benchtops, brown floor, beige benchtops, a freestanding vanity and wallpaper.
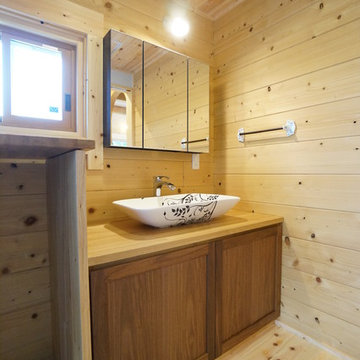
橋爪
Design ideas for a powder room in Other with beige walls, medium hardwood floors, a vessel sink and wood walls.
Design ideas for a powder room in Other with beige walls, medium hardwood floors, a vessel sink and wood walls.
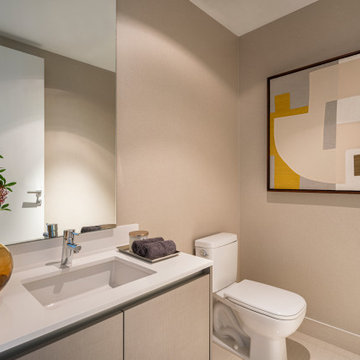
Photo of a small contemporary powder room in Miami with flat-panel cabinets, beige cabinets, a two-piece toilet, beige walls, porcelain floors, a drop-in sink, quartzite benchtops, beige floor, white benchtops, a floating vanity and wallpaper.
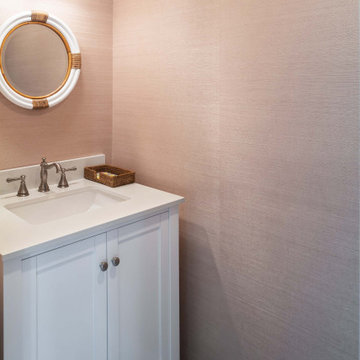
Our design for the Ruby Residence augmented views to the outdoors at every opportunity, while completely transforming the style and curb appeal of the home in the process. This second story addition added a bedroom suite upstairs, and a new foyer and powder room below, while minimally impacting the rest of the existing home. We also completely remodeled the galley kitchen to open it up to the adjacent living spaces. The design carefully considered the balance of views and privacy, offering the best of both worlds with our design. The result is a bright and airy home with an effortlessly coastal chic vibe.
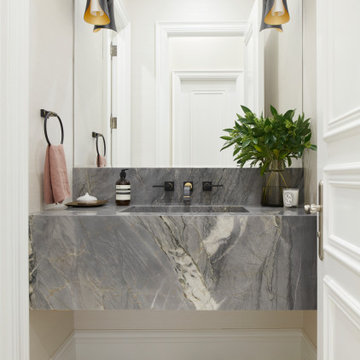
Large contemporary powder room in Toronto with grey cabinets, a wall-mount toilet, beige walls, porcelain floors, an integrated sink, marble benchtops, white floor, grey benchtops, a built-in vanity and wallpaper.
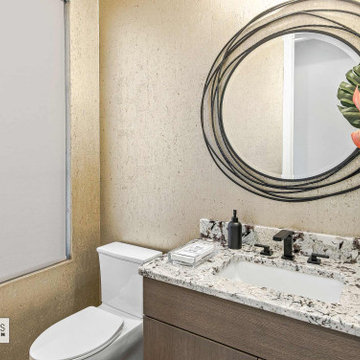
This is an example of a mid-sized arts and crafts powder room in Other with flat-panel cabinets, beige cabinets, a one-piece toilet, beige tile, beige walls, medium hardwood floors, an undermount sink, granite benchtops, brown floor, beige benchtops, a built-in vanity and wallpaper.
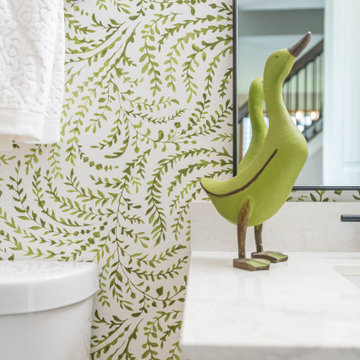
A referral from an awesome client lead to this project that we paired with Tschida Construction.
We did a complete gut and remodel of the kitchen and powder bathroom and the change was so impactful.
We knew we couldn't leave the outdated fireplace and built-in area in the family room adjacent to the kitchen so we painted the golden oak cabinetry and updated the hardware and mantle.
The staircase to the second floor was also an area the homeowners wanted to address so we removed the landing and turn and just made it a straight shoot with metal spindles and new flooring.
The whole main floor got new flooring, paint, and lighting.
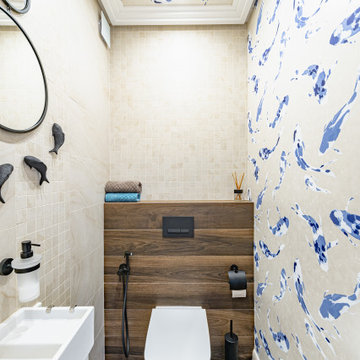
Small contemporary powder room in Other with flat-panel cabinets, white cabinets, a wall-mount toilet, beige tile, porcelain tile, beige walls, porcelain floors, a drop-in sink, brown floor, a floating vanity and wallpaper.
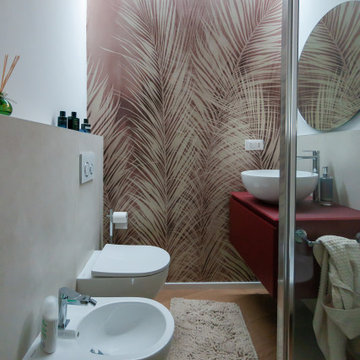
This is an example of a small modern powder room in Other with flat-panel cabinets, red cabinets, a two-piece toilet, beige tile, porcelain tile, beige walls, light hardwood floors, a vessel sink, glass benchtops, red benchtops, a floating vanity, recessed and wallpaper.
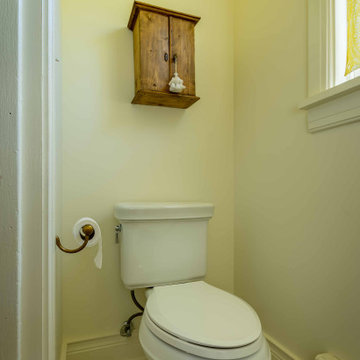
This is an example of a mid-sized traditional powder room in Chicago with medium wood cabinets, a one-piece toilet, beige walls, ceramic floors, a console sink, concrete benchtops, white floor, white benchtops, a freestanding vanity, wallpaper and wallpaper.
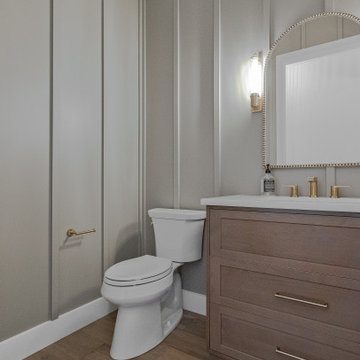
Smoked Oak Floors by LifeCore, Anew Gentling || Bathroom Vanity by Shiloh, Dusty Road on Alder || Quartz Countertop by Silestone, Ethereal Glow
Photo of a modern powder room in Other with recessed-panel cabinets, medium wood cabinets, a two-piece toilet, beige walls, medium hardwood floors, an undermount sink, engineered quartz benchtops, brown floor, white benchtops, a built-in vanity, wood and decorative wall panelling.
Photo of a modern powder room in Other with recessed-panel cabinets, medium wood cabinets, a two-piece toilet, beige walls, medium hardwood floors, an undermount sink, engineered quartz benchtops, brown floor, white benchtops, a built-in vanity, wood and decorative wall panelling.
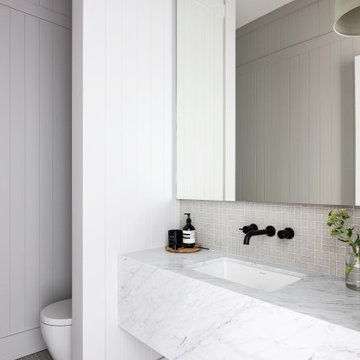
Coastal contemporary powder room bathroom with marble vanity
Inspiration for a transitional powder room in Sydney with beige tile, glass tile, beige walls, mosaic tile floors, an undermount sink, marble benchtops, beige floor, a built-in vanity and panelled walls.
Inspiration for a transitional powder room in Sydney with beige tile, glass tile, beige walls, mosaic tile floors, an undermount sink, marble benchtops, beige floor, a built-in vanity and panelled walls.
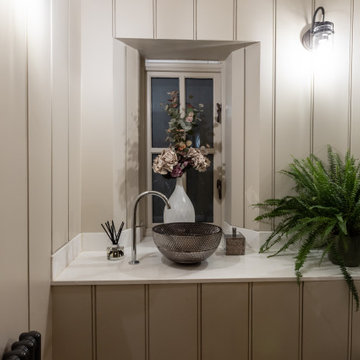
Compact space with hidden storage , full height mirror the length of the room behind wall hung wc
Design ideas for a small traditional powder room in West Midlands with beaded inset cabinets, beige cabinets, a wall-mount toilet, beige walls, porcelain floors, a vessel sink, quartzite benchtops, beige floor, white benchtops, a built-in vanity and panelled walls.
Design ideas for a small traditional powder room in West Midlands with beaded inset cabinets, beige cabinets, a wall-mount toilet, beige walls, porcelain floors, a vessel sink, quartzite benchtops, beige floor, white benchtops, a built-in vanity and panelled walls.
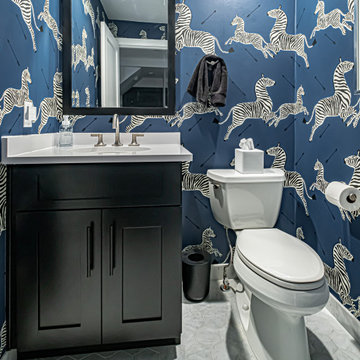
Super fun powder room with Zebra wallpaper and a black vanity with marble hexagon floor tiles.
Photos by VLG Photography
Photo of a small transitional powder room in Newark with shaker cabinets, black cabinets, a two-piece toilet, beige walls, marble floors, an undermount sink, engineered quartz benchtops, white floor, white benchtops, a built-in vanity and wallpaper.
Photo of a small transitional powder room in Newark with shaker cabinets, black cabinets, a two-piece toilet, beige walls, marble floors, an undermount sink, engineered quartz benchtops, white floor, white benchtops, a built-in vanity and wallpaper.
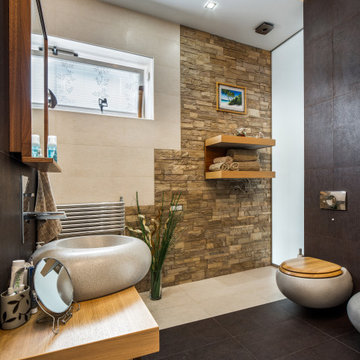
This is an example of a large powder room in Other with recessed-panel cabinets, light wood cabinets, a wall-mount toilet, beige tile, porcelain tile, beige walls, porcelain floors, a drop-in sink, wood benchtops, beige floor, brown benchtops, a floating vanity, recessed and brick walls.
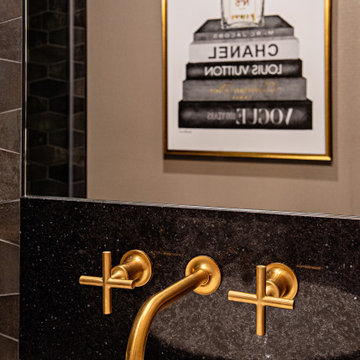
This powder room is small but mighty! The industrial style tiles contrasted with brushed gold fixtures and luxurious wallpaper is such a bold and cool contrast. A vessel sink and Chanel art elevate this space. This space resonates as rich and glamorous, perfect space to 'wow' your guests.
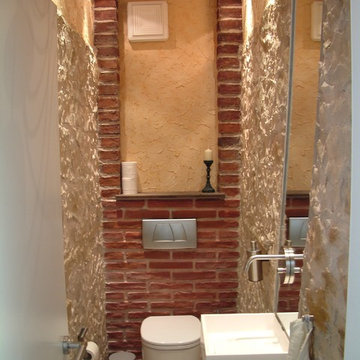
Ein kleines WC, im Burg Style, mit Felswänden und einer Ziegel Gewölbe-Decke. Das Designwaschbecken wurde mit einem Grossen Spiegel und einer automatisch gesteuerten Armatur versehen. Am Boden wurden Natursteinfliesen verlegt
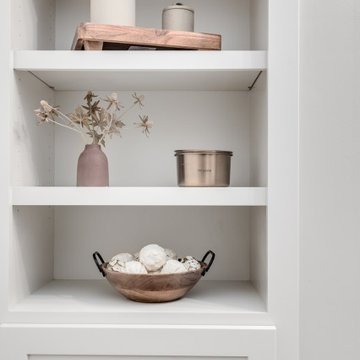
Once their basement remodel was finished they decided that wasn't stressful enough... they needed to tackle every square inch on the main floor. I joke, but this is not for the faint of heart. Being without a kitchen is a major inconvenience, especially with children.
The transformation is a completely different house. The new floors lighten and the kitchen layout is so much more function and spacious. The addition in built-ins with a coffee bar in the kitchen makes the space seem very high end.
The removal of the closet in the back entry and conversion into a built-in locker unit is one of our favorite and most widely done spaces, and for good reason.
The cute little powder is completely updated and is perfect for guests and the daily use of homeowners.
The homeowners did some work themselves, some with their subcontractors, and the rest with our general contractor, Tschida Construction.
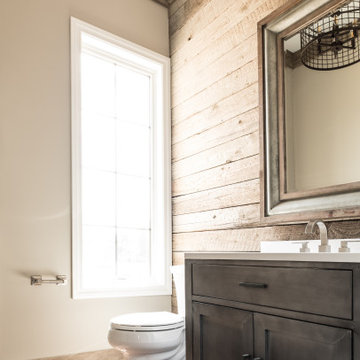
Modern Farmhouse
Inspiration for a mid-sized powder room in Detroit with recessed-panel cabinets, grey cabinets, beige walls, wood-look tile, brown floor, white benchtops, a built-in vanity and planked wall panelling.
Inspiration for a mid-sized powder room in Detroit with recessed-panel cabinets, grey cabinets, beige walls, wood-look tile, brown floor, white benchtops, a built-in vanity and planked wall panelling.
All Wall Treatments Powder Room Design Ideas with Beige Walls
7