Powder Room Design Ideas with Black and White Tile and an Undermount Sink
Refine by:
Budget
Sort by:Popular Today
1 - 20 of 119 photos
Item 1 of 3
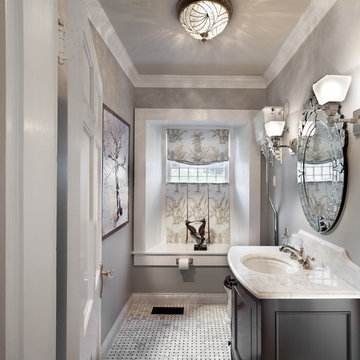
Design by Carol Luke.
Breakdown of the room:
Benjamin Moore HC 105 is on both the ceiling & walls. The darker color on the ceiling works b/c of the 10 ft height coupled w/the west facing window, lighting & white trim.
Trim Color: Benj Moore Decorator White.
Vanity is Wood-Mode Fine Custom Cabinetry: Wood-Mode Essex Recessed Door Style, Black Forest finish on cherry
Countertop/Backsplash - Franco’s Marble Shop: Calacutta Gold marble
Undermount Sink - Kohler “Devonshire”
Tile- Mosaic Tile: baseboards - polished Arabescato base moulding, Arabescato Black Dot basketweave
Crystal Ceiling light- Elk Lighting “Renaissance’
Sconces - Bellacor: “Normandie”, polished Nickel
Faucet - Kallista: “Tuxedo”, polished nickel
Mirror - Afina: “Radiance Venetian”
Toilet - Barclay: “Victoria High Tank”, white w/satin nickel trim & pull chain
Photo by Morgan Howarth.
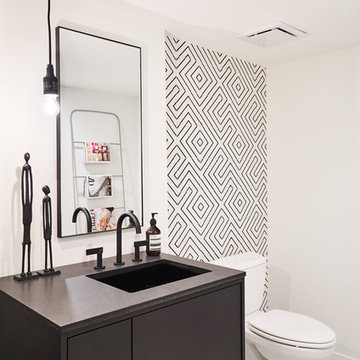
Inspiration for a contemporary powder room in Kansas City with flat-panel cabinets, black cabinets, black and white tile, white walls, an undermount sink, white floor and black benchtops.

This sophisticated powder bath creates a "wow moment" for guests when they turn the corner. The large geometric pattern on the wallpaper adds dimension and a tactile beaded texture. The custom black and gold vanity cabinet is the star of the show with its brass inlay around the cabinet doors and matching brass hardware. A lovely black and white marble top graces the vanity and compliments the wallpaper. The custom black and gold mirror and a golden lantern complete the space. Finally, white oak wood floors add a touch of warmth and a hot pink orchid packs a colorful punch.

Contemporary powder room in Grand Rapids with flat-panel cabinets, medium wood cabinets, a two-piece toilet, black and white tile, white walls, mosaic tile floors, an undermount sink, engineered quartz benchtops, black floor, white benchtops and a built-in vanity.
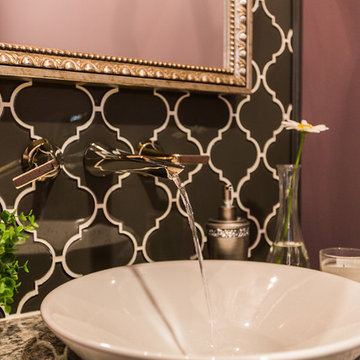
This is an example of a small transitional powder room in Other with flat-panel cabinets, white cabinets, a one-piece toilet, black and white tile, glass tile, dark hardwood floors, an undermount sink, engineered quartz benchtops and brown floor.
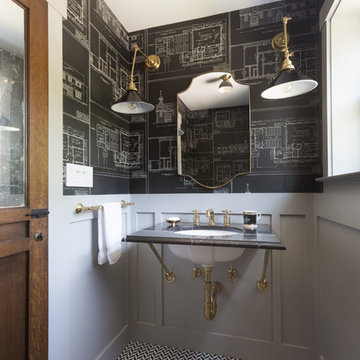
David Duncan Livingston
Design ideas for a small transitional powder room in San Francisco with marble benchtops, grey walls, mosaic tile floors, black tile, white tile, black and white tile and an undermount sink.
Design ideas for a small transitional powder room in San Francisco with marble benchtops, grey walls, mosaic tile floors, black tile, white tile, black and white tile and an undermount sink.

Mosaic tile flooring, a marble wainscot and dramatic black and white floral wallpaper create a stunning powder bath.
Small contemporary powder room in Phoenix with furniture-like cabinets, black cabinets, a one-piece toilet, black and white tile, marble, multi-coloured walls, marble floors, an undermount sink, marble benchtops, multi-coloured floor, black benchtops, a freestanding vanity and wallpaper.
Small contemporary powder room in Phoenix with furniture-like cabinets, black cabinets, a one-piece toilet, black and white tile, marble, multi-coloured walls, marble floors, an undermount sink, marble benchtops, multi-coloured floor, black benchtops, a freestanding vanity and wallpaper.
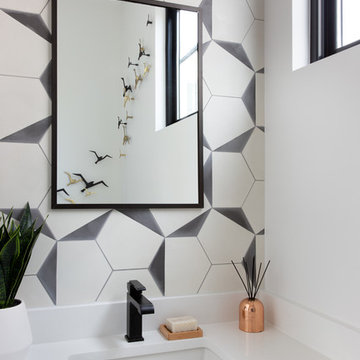
Photography: Molly Culver Photography
Photo of a small contemporary powder room in Austin with flat-panel cabinets, brown cabinets, a one-piece toilet, black and white tile, cement tile, white walls, cement tiles, an undermount sink, engineered quartz benchtops and white benchtops.
Photo of a small contemporary powder room in Austin with flat-panel cabinets, brown cabinets, a one-piece toilet, black and white tile, cement tile, white walls, cement tiles, an undermount sink, engineered quartz benchtops and white benchtops.
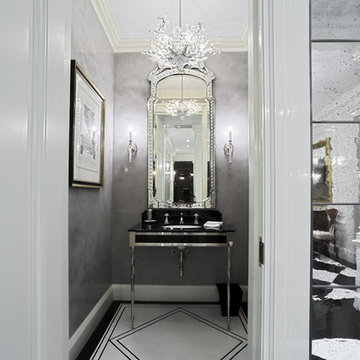
Photo of a small traditional powder room in New York with an undermount sink, grey walls and black and white tile.
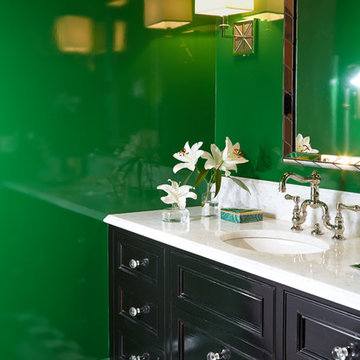
Photography by Keith Scott Morton
From grand estates, to exquisite country homes, to whole house renovations, the quality and attention to detail of a "Significant Homes" custom home is immediately apparent. Full time on-site supervision, a dedicated office staff and hand picked professional craftsmen are the team that take you from groundbreaking to occupancy. Every "Significant Homes" project represents 45 years of luxury homebuilding experience, and a commitment to quality widely recognized by architects, the press and, most of all....thoroughly satisfied homeowners. Our projects have been published in Architectural Digest 6 times along with many other publications and books. Though the lion share of our work has been in Fairfield and Westchester counties, we have built homes in Palm Beach, Aspen, Maine, Nantucket and Long Island.

Mid Century powder bath, custom walnut cabinet, porcelain countertop and marble wall backsplash
Design ideas for a small midcentury powder room in Salt Lake City with furniture-like cabinets, brown cabinets, a two-piece toilet, black and white tile, marble, white walls, porcelain floors, an undermount sink, solid surface benchtops, grey floor, black benchtops and a floating vanity.
Design ideas for a small midcentury powder room in Salt Lake City with furniture-like cabinets, brown cabinets, a two-piece toilet, black and white tile, marble, white walls, porcelain floors, an undermount sink, solid surface benchtops, grey floor, black benchtops and a floating vanity.
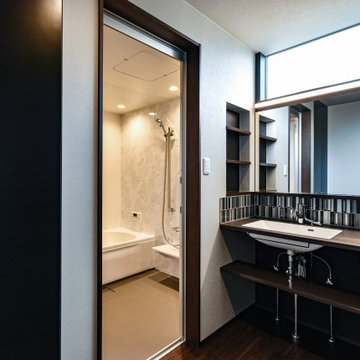
Photo of a traditional powder room in Other with open cabinets, brown cabinets, black and white tile, porcelain tile, grey walls, vinyl floors, an undermount sink, solid surface benchtops and a built-in vanity.
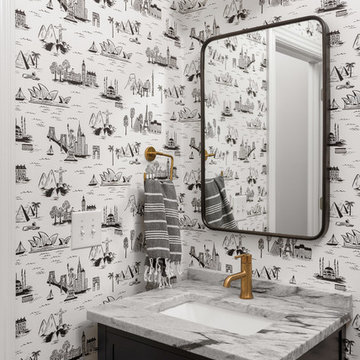
Morgan Nowland
Mid-sized transitional powder room in Other with shaker cabinets, black cabinets, black and white tile, white walls, dark hardwood floors, an undermount sink, marble benchtops, brown floor and grey benchtops.
Mid-sized transitional powder room in Other with shaker cabinets, black cabinets, black and white tile, white walls, dark hardwood floors, an undermount sink, marble benchtops, brown floor and grey benchtops.

This tiny bathroom makes a huge impact on the first floor of the home. Tucked quietly underneath a stairwell, this half bath offers convenience to guests and homeowners alike. The hardwoods from the hall and main home are integrated seamlessly into the space. Brass and white plumbing fixutres surround a grey and white veined marble countertop and provide warmth to the room. An accented tiled wall it filled with the Carolyn design tile in white from the Barbie Kennedy Engraved Collection, sourced locally through our Renaissance Tile rep. A commode (hidden in this picture) sits across from the vanity to create the perfect pit stop.
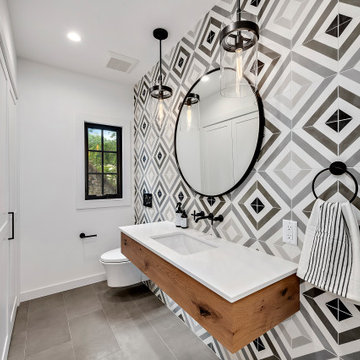
Transitional powder room in New York with flat-panel cabinets, medium wood cabinets, a wall-mount toilet, black and white tile, gray tile, white walls, an undermount sink and grey floor.
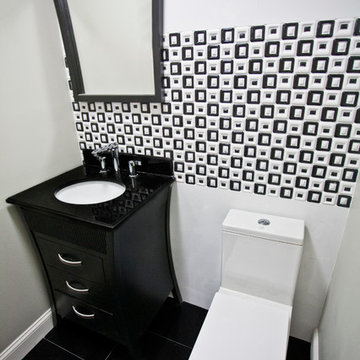
Inspiration for a small contemporary powder room in New York with an undermount sink, recessed-panel cabinets, black cabinets, engineered quartz benchtops, a two-piece toilet, black and white tile, ceramic tile, green walls, ceramic floors and black floor.
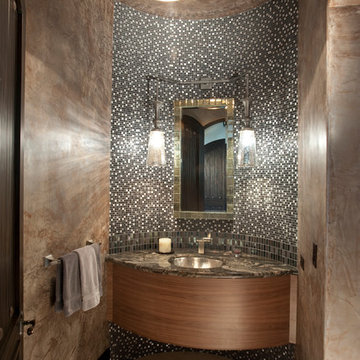
Powder Room, Tile,
Photo of a mid-sized mediterranean powder room in San Francisco with an undermount sink, flat-panel cabinets, black and white tile, beige tile, mosaic tile, grey walls, ceramic floors, marble benchtops and dark wood cabinets.
Photo of a mid-sized mediterranean powder room in San Francisco with an undermount sink, flat-panel cabinets, black and white tile, beige tile, mosaic tile, grey walls, ceramic floors, marble benchtops and dark wood cabinets.
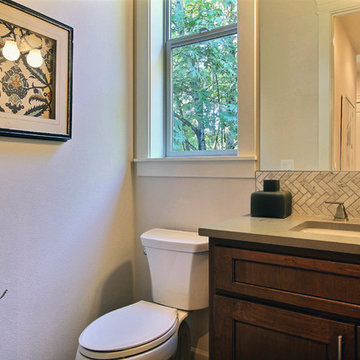
Paint by Sherwin Williams
Body Color - City Loft - SW 7631
Trim Color - Custom Color - SW 8975/3535
Master Suite & Guest Bath - Site White - SW 7070
Girls' Rooms & Bath - White Beet - SW 6287
Exposed Beams & Banister Stain - Banister Beige - SW 3128-B
Wall & Floor Tile by Macadam Floor & Design
Flooring & Tile by Macadam Floor & Design
Hardwood by Kentwood Floors
Hardwood Product Originals Series - Plateau in Brushed Hard Maple
Powder Backsplash by Z-Tile
Tile Product - Bianco Carrara Mosaic
Slab Countertops by Wall to Wall Stone Corp
Kitchen Quartz Product True North Calcutta
Master Suite Quartz Product True North Venato Extra
Girls' Bath Quartz Product True North Pebble Beach
All Other Quartz Product True North Light Silt
Windows by Milgard Windows & Doors
Window Product Style Line® Series
Window Supplier Troyco - Window & Door
Window Treatments by Budget Blinds
Lighting by Destination Lighting
Fixtures by Crystorama Lighting
Interior Design by Tiffany Home Design
Custom Cabinetry & Storage by Northwood Cabinets
Customized & Built by Cascade West Development
Photography by ExposioHDR Portland
Original Plans by Alan Mascord Design Associates
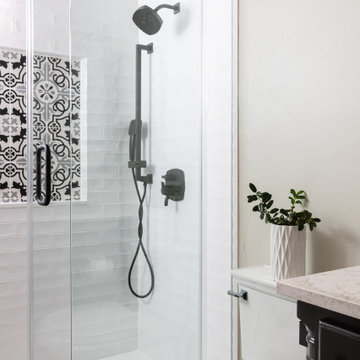
This secondary bathroom was remodeled with the furry friends in mind. The shower needed to function well when the pups needed a bath and that is why we put in a sliding glass shower door instead of a hinged door that would get in the way. Also the location of the toilet made a hinged door a little impractical. We love this black and white palette that although seems neutral is given a pop with the patterned tile!

Blue vanity cabinet with half circle cabinet pulls. Marble tile backsplash and gold fixtures and mirror.
Mid-sized transitional powder room in Charlotte with shaker cabinets, blue cabinets, a two-piece toilet, black and white tile, marble, grey walls, medium hardwood floors, an undermount sink, engineered quartz benchtops, yellow floor, white benchtops and a built-in vanity.
Mid-sized transitional powder room in Charlotte with shaker cabinets, blue cabinets, a two-piece toilet, black and white tile, marble, grey walls, medium hardwood floors, an undermount sink, engineered quartz benchtops, yellow floor, white benchtops and a built-in vanity.
Powder Room Design Ideas with Black and White Tile and an Undermount Sink
1