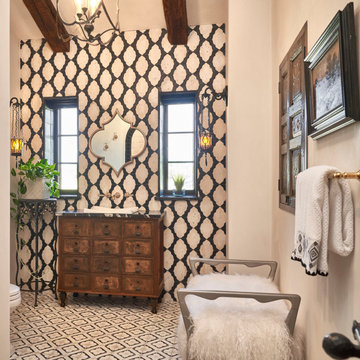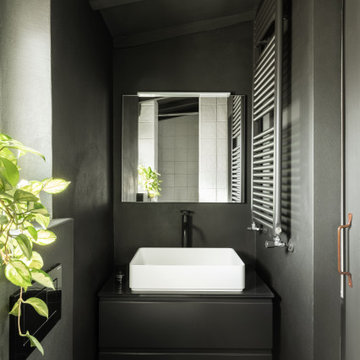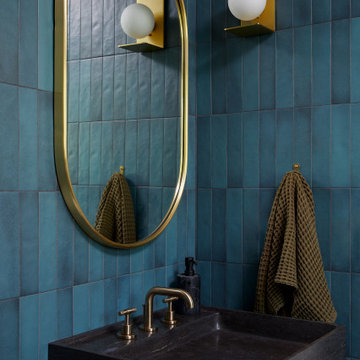Powder Room Design Ideas with Black Benchtops and Exposed Beam
Refine by:
Budget
Sort by:Popular Today
1 - 7 of 7 photos
Item 1 of 3

Photo of a powder room in Wichita with flat-panel cabinets, medium wood cabinets, black and white tile, beige walls, a drop-in sink, multi-coloured floor, black benchtops, a freestanding vanity and exposed beam.

Achieve functionality without sacrificing style with our functional Executive Suite Bathroom Upgrade.
This is an example of a large modern powder room in San Francisco with flat-panel cabinets, dark wood cabinets, a two-piece toilet, multi-coloured tile, stone slab, black walls, dark hardwood floors, a vessel sink, terrazzo benchtops, brown floor, black benchtops, a floating vanity and exposed beam.
This is an example of a large modern powder room in San Francisco with flat-panel cabinets, dark wood cabinets, a two-piece toilet, multi-coloured tile, stone slab, black walls, dark hardwood floors, a vessel sink, terrazzo benchtops, brown floor, black benchtops, a floating vanity and exposed beam.

This is an example of a large arts and crafts powder room in Minneapolis with flat-panel cabinets, brown cabinets, a two-piece toilet, brown tile, stone tile, red walls, medium hardwood floors, an integrated sink, granite benchtops, brown floor, black benchtops, a floating vanity and exposed beam.

Inspiration for a transitional powder room in Calgary with furniture-like cabinets, brown cabinets, a wall-mount toilet, green walls, medium hardwood floors, an undermount sink, quartzite benchtops, beige floor, black benchtops, a freestanding vanity and exposed beam.

Although many design trends come and go, it seems that the farmhouse style remains classic. And that’s a good thing, because this is a 100+ year old farmhouse.
This half bathroom was nothing special. It contained a broken, box-store vanity, low ceilings, and boring finishes. So, I came up with a plan to brighten up and bring in its farmhouse roots!
My number one priority was to the raise the ceiling. The rest of our home boasts 9-9 1/2′ ceilings. So, the fact that this ceiling was so low made the bathroom feel out of place. We tore out the drop ceiling to find the original plaster ceiling. But I had a cathedral ceiling on my heart, so we tore it out too and rebuilt the ceiling to follow the pitch of our home.
New deviations of the farmhouse style continue to surface while keeping the style rooted in the past. I kept many the characteristics of the farmhouse style: white walls, white trim, and shiplap. But I poured a little of my personal style into the mix by using a stain on the cabinet, ceiling trim, and beam and added an earthy green to the door.
Small spaces don’t need to settle for a dull, outdated design. Even if you can’t raise the ceiling, there is always untapped potential! Wallpaper, trim details, or artsy tile are all easy ways to add your special signature to any room.

UN BAGNO TUTTO NERO, SUPER ACCOGLIENTE E TRANDY
Design ideas for a small scandinavian powder room in Florence with flat-panel cabinets, black cabinets, a one-piece toilet, black tile, concrete floors, glass benchtops, grey floor, black benchtops, a floating vanity and exposed beam.
Design ideas for a small scandinavian powder room in Florence with flat-panel cabinets, black cabinets, a one-piece toilet, black tile, concrete floors, glass benchtops, grey floor, black benchtops, a floating vanity and exposed beam.

What started as a kitchen and two-bathroom remodel evolved into a full home renovation plus conversion of the downstairs unfinished basement into a permitted first story addition, complete with family room, guest suite, mudroom, and a new front entrance. We married the midcentury modern architecture with vintage, eclectic details and thoughtful materials.
Powder Room Design Ideas with Black Benchtops and Exposed Beam
1