Powder Room Design Ideas with Black Benchtops and Wallpaper
Refine by:
Budget
Sort by:Popular Today
121 - 140 of 291 photos
Item 1 of 3
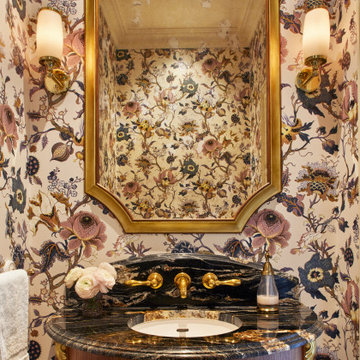
Guest WC
Photo of a mid-sized traditional powder room in Surrey with brown cabinets, a one-piece toilet, ceramic floors, marble benchtops, blue floor, black benchtops, a freestanding vanity and wallpaper.
Photo of a mid-sized traditional powder room in Surrey with brown cabinets, a one-piece toilet, ceramic floors, marble benchtops, blue floor, black benchtops, a freestanding vanity and wallpaper.
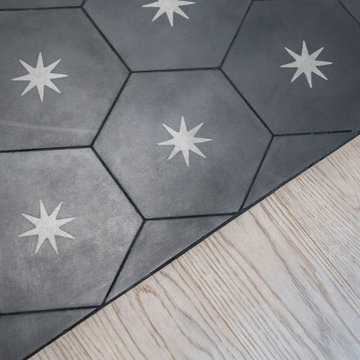
Dans cet appartement haussmannien un peu sombre, les clients souhaitaient une décoration épurée, conviviale et lumineuse aux accents de maison de vacances. Nous avons donc choisi des matériaux bruts, naturels et des couleurs pastels pour créer un cocoon connecté à la Nature... Un îlot de sérénité au sein de la capitale!
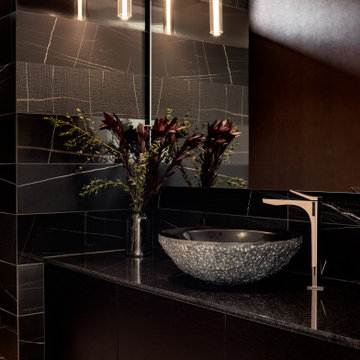
Photo of a mid-sized contemporary powder room in Vancouver with flat-panel cabinets, black cabinets, a wall-mount toilet, black tile, porcelain tile, white walls, light hardwood floors, a vessel sink, granite benchtops, beige floor, black benchtops, a floating vanity and wallpaper.
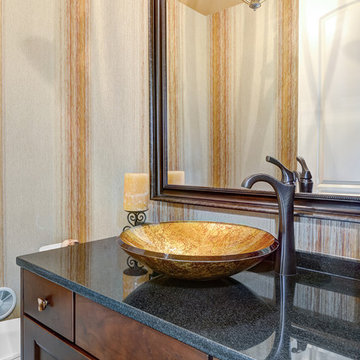
William Quarles
Design ideas for a mid-sized traditional powder room in Charleston with dark wood cabinets, a two-piece toilet, dark hardwood floors, a vessel sink, brown floor, black benchtops, a built-in vanity and wallpaper.
Design ideas for a mid-sized traditional powder room in Charleston with dark wood cabinets, a two-piece toilet, dark hardwood floors, a vessel sink, brown floor, black benchtops, a built-in vanity and wallpaper.
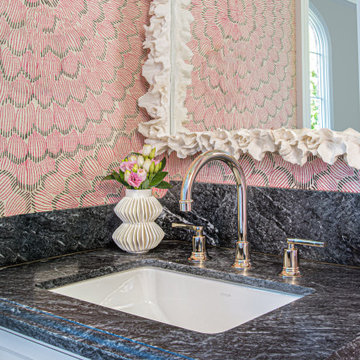
Design ideas for a small transitional powder room in Dallas with white cabinets, pink walls, an undermount sink, black benchtops, a built-in vanity and wallpaper.
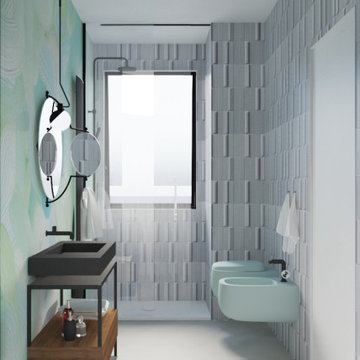
Small contemporary powder room in Catania-Palermo with beaded inset cabinets, black cabinets, a wall-mount toilet, white tile, matchstick tile, multi-coloured walls, porcelain floors, a console sink, laminate benchtops, grey floor, black benchtops, a freestanding vanity, recessed and wallpaper.

Slab vanity with custom brass integrated into the design.
Design ideas for a mid-sized contemporary powder room in Charleston with black cabinets, black walls, light hardwood floors, a vessel sink, marble benchtops, beige floor, black benchtops, a freestanding vanity, wallpaper and wallpaper.
Design ideas for a mid-sized contemporary powder room in Charleston with black cabinets, black walls, light hardwood floors, a vessel sink, marble benchtops, beige floor, black benchtops, a freestanding vanity, wallpaper and wallpaper.
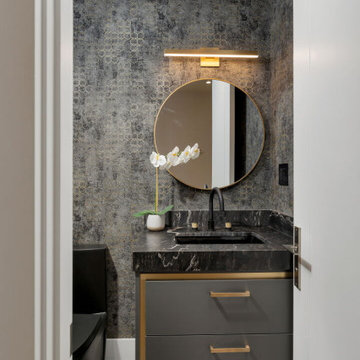
Mid-sized modern powder room in Toronto with flat-panel cabinets, black cabinets, a one-piece toilet, gray tile, mosaic tile, grey walls, porcelain floors, a console sink, granite benchtops, grey floor, black benchtops, a built-in vanity, recessed and wallpaper.
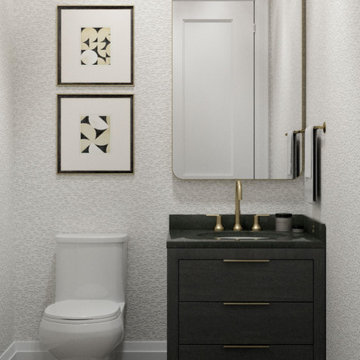
Inspiration for a small transitional powder room in Toronto with flat-panel cabinets, dark wood cabinets, a one-piece toilet, porcelain floors, an undermount sink, engineered quartz benchtops, grey floor, black benchtops, a built-in vanity and wallpaper.
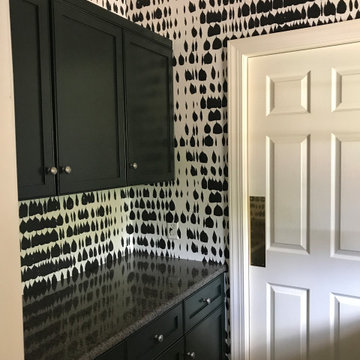
Wallpaper can addd character to any space! Contact us today to schedule your free consultation, we would love to hear from you. 918-622-8899 #wallpaper #interiordesign #wallpaperdesign
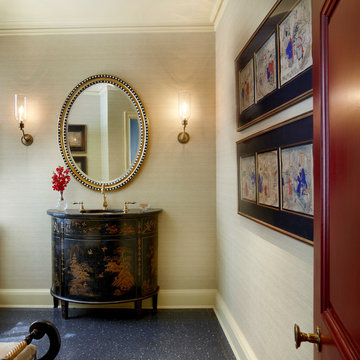
Powder room complete with art and a Chinese-style vanity
Tony Soluri
Inspiration for a large traditional powder room in Chicago with furniture-like cabinets, black cabinets, beige walls, dark hardwood floors, an undermount sink, blue floor, black benchtops, a freestanding vanity, recessed and wallpaper.
Inspiration for a large traditional powder room in Chicago with furniture-like cabinets, black cabinets, beige walls, dark hardwood floors, an undermount sink, blue floor, black benchtops, a freestanding vanity, recessed and wallpaper.
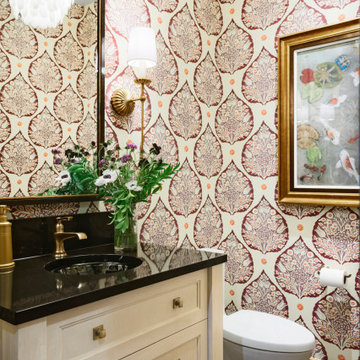
Beautiful powder bathroom with exquisite wallpaper
Photo of a small country powder room in Minneapolis with raised-panel cabinets, beige cabinets, a one-piece toilet, multi-coloured walls, medium hardwood floors, an undermount sink, quartzite benchtops, brown floor, black benchtops, a freestanding vanity and wallpaper.
Photo of a small country powder room in Minneapolis with raised-panel cabinets, beige cabinets, a one-piece toilet, multi-coloured walls, medium hardwood floors, an undermount sink, quartzite benchtops, brown floor, black benchtops, a freestanding vanity and wallpaper.
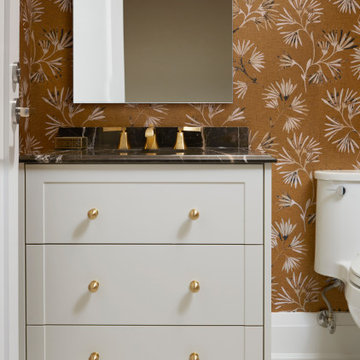
Photo of a mid-sized transitional powder room in Toronto with recessed-panel cabinets, grey cabinets, multi-coloured walls, terrazzo floors, an undermount sink, beige floor, black benchtops, a built-in vanity and wallpaper.
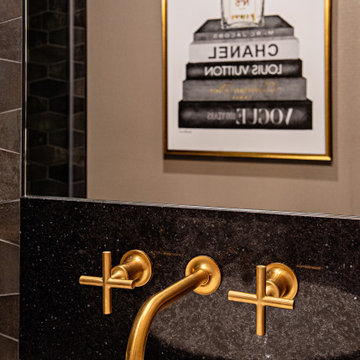
This powder room is small but mighty! The industrial style tiles contrasted with brushed gold fixtures and luxurious wallpaper is such a bold and cool contrast. A vessel sink and Chanel art elevate this space. This space resonates as rich and glamorous, perfect space to 'wow' your guests.
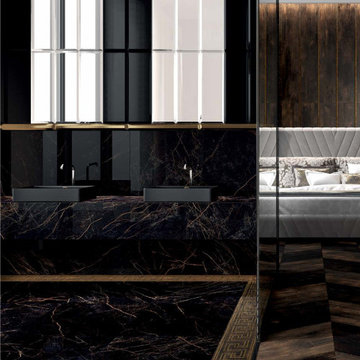
Un incontro di materia, tra le collezioni ceramiche Versace rendono questo progetto una emozione senza tempo
Photo of a large contemporary powder room in Milan with open cabinets, black cabinets, black tile, porcelain tile, black walls, porcelain floors, tile benchtops, black floor, black benchtops, a floating vanity, recessed and wallpaper.
Photo of a large contemporary powder room in Milan with open cabinets, black cabinets, black tile, porcelain tile, black walls, porcelain floors, tile benchtops, black floor, black benchtops, a floating vanity, recessed and wallpaper.
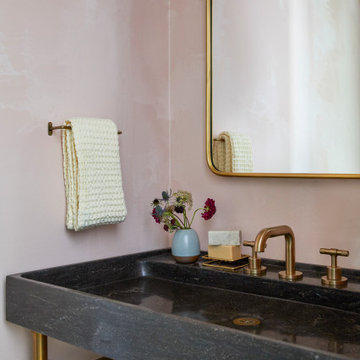
Design ideas for a small scandinavian powder room in San Francisco with black cabinets, pink walls, slate floors, a wall-mount sink, limestone benchtops, grey floor, black benchtops, a floating vanity and wallpaper.
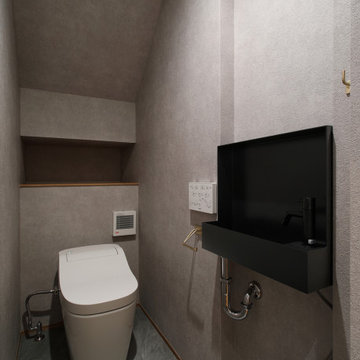
余白の舎 |Studio tanpopo-gumi|
特徴ある鋭角形状の敷地に建つコートハウス
壁の厚みを利用して収納空間や手洗いを設けています。
Photo of a small scandinavian powder room in Other with black cabinets, a one-piece toilet, gray tile, grey walls, porcelain floors, a wall-mount sink, solid surface benchtops, grey floor, black benchtops, a built-in vanity, wallpaper and wallpaper.
Photo of a small scandinavian powder room in Other with black cabinets, a one-piece toilet, gray tile, grey walls, porcelain floors, a wall-mount sink, solid surface benchtops, grey floor, black benchtops, a built-in vanity, wallpaper and wallpaper.
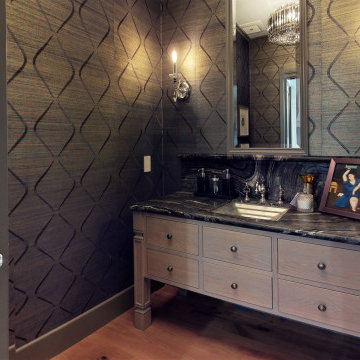
Mid-sized traditional powder room in Los Angeles with light wood cabinets, grey walls, medium hardwood floors, a drop-in sink, marble benchtops, black benchtops, a freestanding vanity and wallpaper.
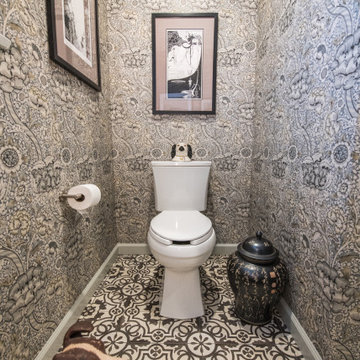
Tucked behind a shower wall, the water closet area of this compact master bath is a private retreat.
This is an example of a small eclectic powder room in Bridgeport with white cabinets, a two-piece toilet, white tile, ceramic tile, porcelain floors, an undermount sink, soapstone benchtops, black benchtops, a built-in vanity and wallpaper.
This is an example of a small eclectic powder room in Bridgeport with white cabinets, a two-piece toilet, white tile, ceramic tile, porcelain floors, an undermount sink, soapstone benchtops, black benchtops, a built-in vanity and wallpaper.
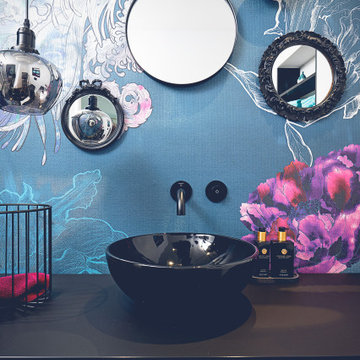
Die Kostümbildnerin Edith Head wurde 35 mal zu ihren Lebzeiten für den Oscar „Best Costume Design“ nominiert, den sie auch acht mal gewinnen konnte. Mit ihrer Erfahrung in der Verwendung von Farben und deren Wirkung stand sie besonders der Farbe Blau kritisch gegenüber und verwies darauf, dass es bei dieser Farbe besonders auf die Nuance ankommt, da unterschiedliche Blautöne sich schnell untereinander beißen können. So forderte besonders dieses Farbkonzept größte Genauigkeit und Mut in der Umsetzung.
Powder Room Design Ideas with Black Benchtops and Wallpaper
7