All Wall Tile Powder Room Design Ideas with Black Benchtops
Refine by:
Budget
Sort by:Popular Today
161 - 180 of 648 photos
Item 1 of 3
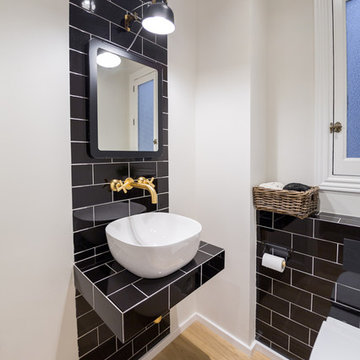
Ébano arquitectura de interiores reforma este antiguo apartamento en el centro de Alcoy, de fuerte personalidad. El diseño respeta la estética clásica original recuperando muchos elementos existentes y modernizándolos. En los espacios comunes utilizamos la madera, colores claros y elementos en negro e inoxidable. Esta neutralidad contrasta con la decoración de los baños y dormitorios, mucho más atrevidos, que sin duda no pasan desapercibidos.
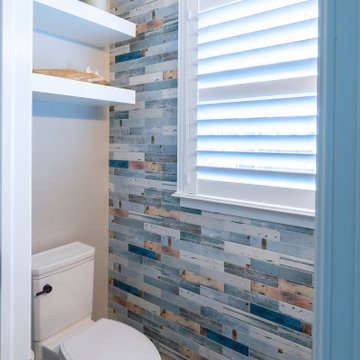
Photo of a small transitional powder room in Philadelphia with white cabinets, a two-piece toilet, multi-coloured tile, porcelain tile, beige walls, porcelain floors, a vessel sink, quartzite benchtops, black floor, black benchtops and a built-in vanity.
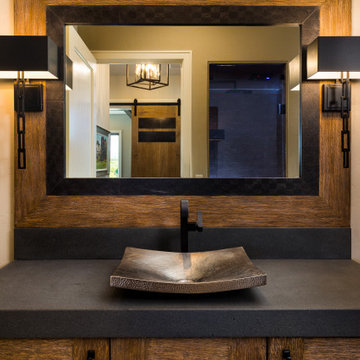
Looking into the home's powder room you see yet another texture-- rustic, wire-wheeled cabinet and mirror surround with a tile inset around the mirror. In the mirror you can see the steam shower that is also incorporated into the powder.
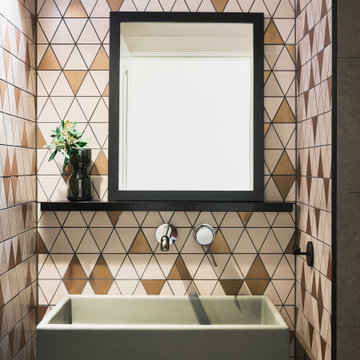
It was important to create a powder room that guests would love! The client was really open to having a bit of fun in this space. We chose an interesting geometric tile with some lovely pale pink and copper tones. We had a custom sized vanity made by Nood Co and used black finishes throughout to create a strong contrast The challenge of the space was it had no natural light. We made up for this by adding in some really lovely warm lighting on a dimmer, completing the elegant and moody feel.
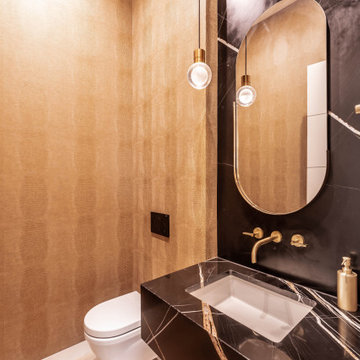
Photo of a mid-sized modern powder room in Charleston with black cabinets, a wall-mount toilet, stone slab, light hardwood floors, an undermount sink, marble benchtops, black benchtops, a floating vanity and wallpaper.
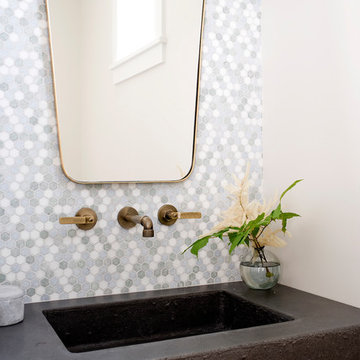
A beach-front new construction home on Wells Beach. A collaboration with R. Moody and Sons construction. Photographs by James R. Salomon.
Beach style powder room in Portland Maine with gray tile, multi-coloured tile, white tile, mosaic tile, white walls, an integrated sink and black benchtops.
Beach style powder room in Portland Maine with gray tile, multi-coloured tile, white tile, mosaic tile, white walls, an integrated sink and black benchtops.
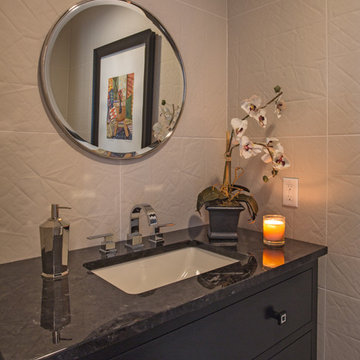
The dining table blended with our client's desire for a more contemporary flair served as inspiration for the Kitchen and Dining Area. Two focal points exist in this area - the 7' tall custom designed built-in storage unit in the dining area, and a magnificent 11' long honed marble, waterfall wrapped kitchen island. The primitive style built in cabinetry was finished to relate to the traditional elements of the dining table and the clean lines of the cabinetry in the Kitchen Area simultaneously. The result is an eclectic contemporary vibe filled with rich, layered textures.
The Kitchen Area was designed as an elegant backdrop for the 3 focal points on the main level open floor plan. Clean lined off-white perimeter cabinetry and a textured, North African motif patterned backsplash frame the rich colored Island, where the client often entertains and dines with guests.
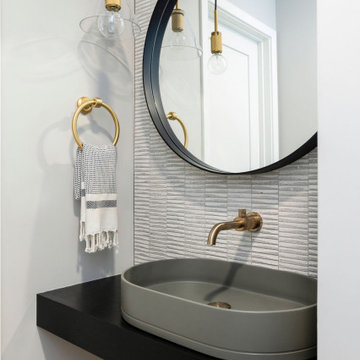
Inspiration for a small country powder room in San Francisco with black cabinets, a one-piece toilet, porcelain tile, white walls, light hardwood floors, a vessel sink, white floor, black benchtops and a floating vanity.
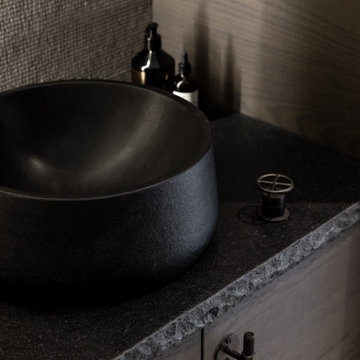
A multi use room - this is not only a powder room but also a laundry. My clients wanted to hide the utilitarian aspect of the room so the washer and dryer are hidden behind cabinet doors.
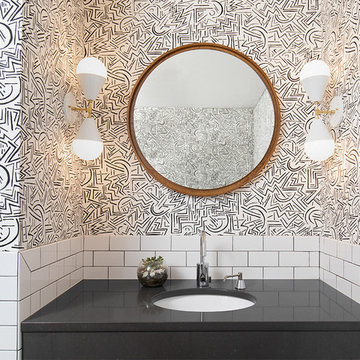
Photo: Samara Vise
Design ideas for a mid-sized eclectic powder room in Boston with white tile, subway tile, multi-coloured walls, an undermount sink, engineered quartz benchtops and black benchtops.
Design ideas for a mid-sized eclectic powder room in Boston with white tile, subway tile, multi-coloured walls, an undermount sink, engineered quartz benchtops and black benchtops.
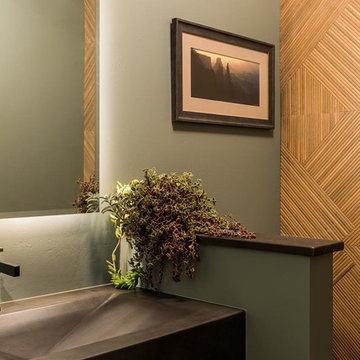
Contemporary Powder Room designed and constructed by Elevation Custom Builders.Photographer 'Diane Zahorodny, Stelio Media LLC.
Small contemporary powder room in Albuquerque with brown tile, porcelain tile, green walls, concrete benchtops and black benchtops.
Small contemporary powder room in Albuquerque with brown tile, porcelain tile, green walls, concrete benchtops and black benchtops.
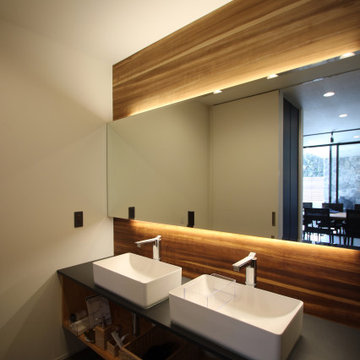
Inspiration for a midcentury powder room in Other with open cabinets, black cabinets, gray tile, ceramic tile, multi-coloured walls, ceramic floors, a drop-in sink, laminate benchtops, grey floor, black benchtops, a floating vanity, wallpaper and planked wall panelling.
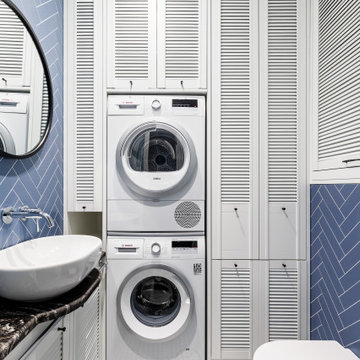
Photo of a small powder room in Saint Petersburg with white cabinets, blue tile, ceramic tile, grey walls, a vessel sink, black benchtops and a freestanding vanity.
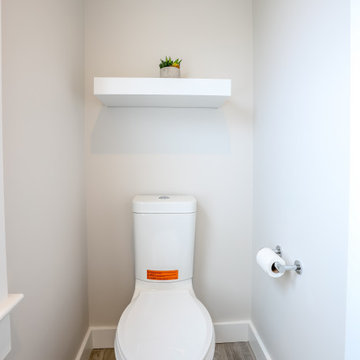
This young growing family was in desperate need of a Master suite for the themselves. They wanted to convert their loft and old small bathroom into their master suite.
This small family home located in heart of City of Falls Church.
The old bathroom and closet space were under the front dormer and which 7 ½ feet ceiling height, small closet, vinyl floor, oddly placed toilet and literally lots of wasted space.
The wanted it all, high ceiling, large shower, big free-standing tub, decorative old look tile, private commode area, lots of storage, bigger vanities and much much more
Agreed to get their full wish list done and put our plans into action. That meant take down ceiling joist and raise up the entire ceiling. Raise up the front dormer to allow new shower placement.
The double headed large shower stall tiled in with Persian rug flower pattern floor tile and dome ceiling behind the Barn style glass enclosure is the feature wall of this project.
The toilet was relocated in a corner behind frosted glass pocket doors, long five panel door style was used to upscale the look of this project.
A new slipper tub was placed where used to be dead space behind small shower area, offering space for large double vanity space as well. A built-in cabinetry with spa look was taken over south wall given more storage.
The wise selection of light color wood plank floor tile contrasting with chrome fixtures, subway wall tiles and flower pattern shower floor creates a soothing bath space.
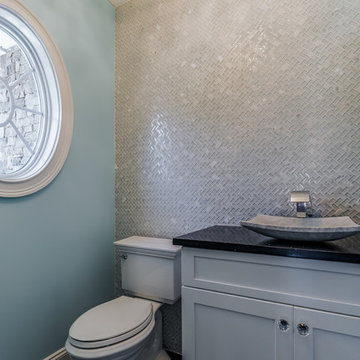
Spectacular Powder Room featuring glass tile accent wall in herringbone pattern, with mix of glass and marble. Matching white carrera marble vessel sink. Stylish waterfall faucet. White vanity cabinet, topped with black quartz, and crystal knob accents. Powder blue walls, oval window, and crystal chandelier. By Larosa Built Homes
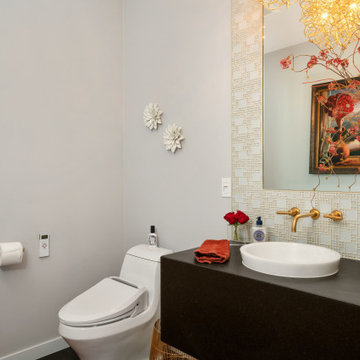
Design ideas for a contemporary powder room in Other with black cabinets, beige tile, mosaic tile, grey walls, a vessel sink, black benchtops and a floating vanity.
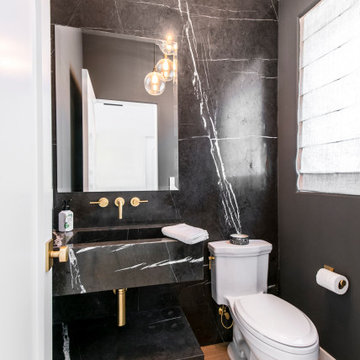
Inspiration for a mid-sized transitional powder room in Los Angeles with black cabinets, a one-piece toilet, black and white tile, marble, white walls, light hardwood floors, an integrated sink, marble benchtops, brown floor, black benchtops and a built-in vanity.
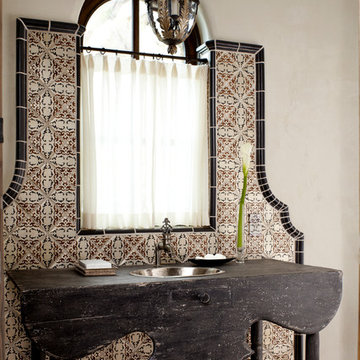
Private residence designed by Jana Parker Lee for Wiseman & Gale Interiors. Photography by Laura Moss.
This is an example of a mid-sized mediterranean powder room in Phoenix with a drop-in sink, beige walls, ceramic tile, wood benchtops and black benchtops.
This is an example of a mid-sized mediterranean powder room in Phoenix with a drop-in sink, beige walls, ceramic tile, wood benchtops and black benchtops.
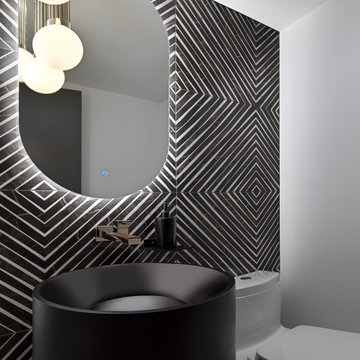
This modern powder room is a definite showstopper. WIth graphic black and white porcelain tiles spanning the high ceiling walls, an imported italian round black stone pedestal sink, LED mirror and unique globe pendants, this space is extremely unique. To enhance it all, and give a nod to the wood throughout the rest of the home, the nickel and walnut Frank Lloyd Wright inspired faucet is the crowning jewel.

Design ideas for a small country powder room in San Diego with furniture-like cabinets, brown cabinets, black and white tile, ceramic tile, white walls, a vessel sink, marble benchtops, black benchtops, a freestanding vanity, medium hardwood floors and brown floor.
All Wall Tile Powder Room Design Ideas with Black Benchtops
9