All Ceiling Designs Powder Room Design Ideas with Black Benchtops
Refine by:
Budget
Sort by:Popular Today
121 - 140 of 153 photos
Item 1 of 3
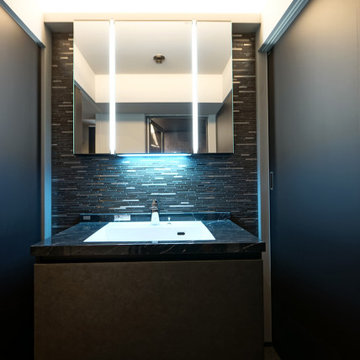
Photo of a mid-sized powder room in Other with grey cabinets, black tile, grey walls, grey floor, black benchtops, wallpaper and wallpaper.
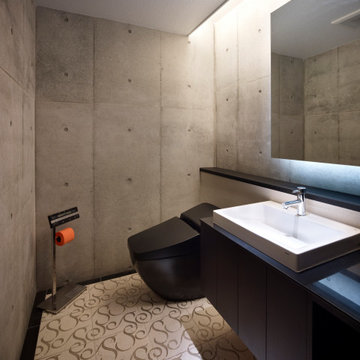
This is an example of a contemporary powder room with black benchtops, a built-in vanity, porcelain floors, white floor and timber.
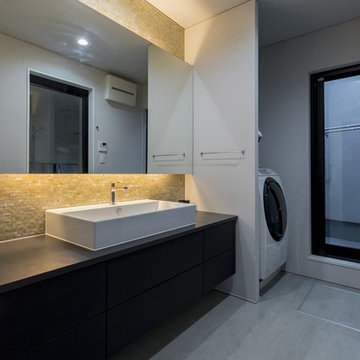
Modern powder room in Nagoya with beaded inset cabinets, black cabinets, beige tile, glass tile, white walls, linoleum floors, a drop-in sink, grey floor, black benchtops, a built-in vanity and wallpaper.
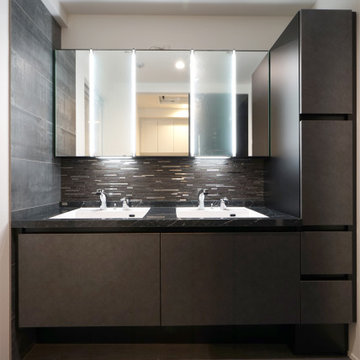
洗練されたデザインのハイグレード洗面化粧台。
ミラー部分に照明、2つの洗面ボウルで機能性も備え、タイルを貼りオリジナル洗面化粧台。
Photo of a large modern powder room in Other with white cabinets, black tile, white walls, grey floor, black benchtops, wallpaper and wallpaper.
Photo of a large modern powder room in Other with white cabinets, black tile, white walls, grey floor, black benchtops, wallpaper and wallpaper.
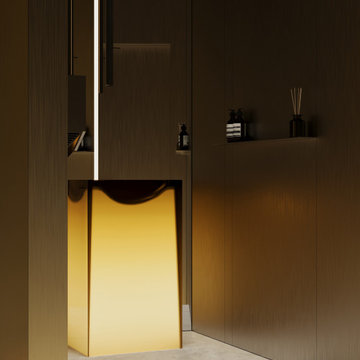
This is an example of a mid-sized contemporary powder room in Other with flat-panel cabinets, medium wood cabinets, a wall-mount toilet, gray tile, metal tile, yellow walls, concrete floors, an integrated sink, glass benchtops, yellow floor, black benchtops, a freestanding vanity, recessed and decorative wall panelling.
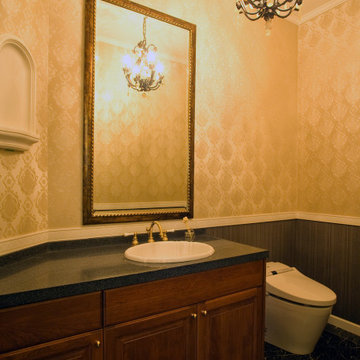
Dewilsのキャビネット。チェアレールを廻して壁紙遊び
Photo of a traditional powder room in Tokyo with furniture-like cabinets, black cabinets, a one-piece toilet, multi-coloured walls, vinyl floors, a drop-in sink, solid surface benchtops, black floor, black benchtops, a freestanding vanity and wallpaper.
Photo of a traditional powder room in Tokyo with furniture-like cabinets, black cabinets, a one-piece toilet, multi-coloured walls, vinyl floors, a drop-in sink, solid surface benchtops, black floor, black benchtops, a freestanding vanity and wallpaper.
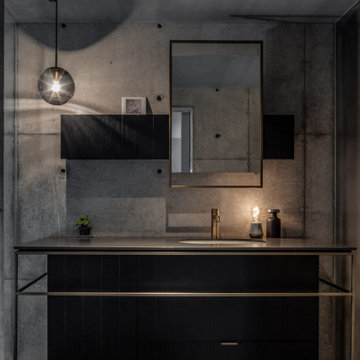
Inspiration for a small scandinavian powder room in Nagoya with beaded inset cabinets, black cabinets, gray tile, grey walls, marble floors, an undermount sink, engineered quartz benchtops, black floor, black benchtops, a built-in vanity and timber.
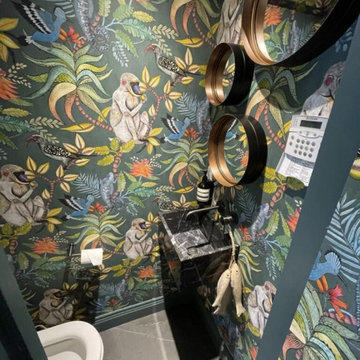
In the cloakroom, a captivating mural unfolds as walls come alive with an enchanting panorama of flowers intertwined with a diverse array of whimsical animals. This artistic masterpiece brings an immersive and playful atmosphere, seamlessly blending the beauty of nature with the charm of the animal kingdom. Each corner reveals a delightful surprise, from colorful butterflies fluttering around blossoms to curious animals peeking out from the foliage. This imaginative mural not only transforms the cloakroom into a visually engaging space but also sparks the imagination, making every visit a delightful journey through a magical realm of flora and fauna.
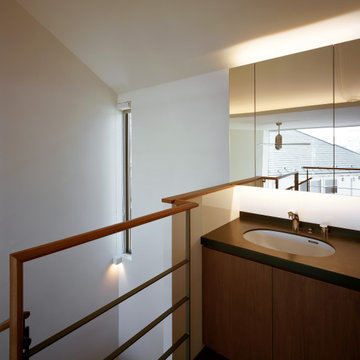
Modern powder room with furniture-like cabinets, black cabinets, white walls, medium hardwood floors, an undermount sink, solid surface benchtops, brown floor, black benchtops, a built-in vanity, timber and planked wall panelling.
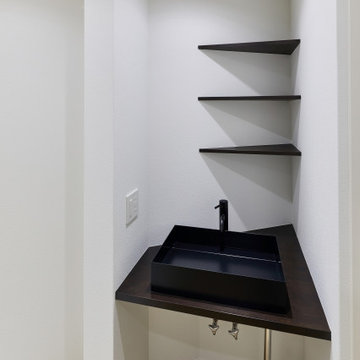
Small contemporary powder room in Tokyo Suburbs with open cabinets, black cabinets, brown walls, plywood floors, stainless steel benchtops, white floor, black benchtops, a built-in vanity, wallpaper and wallpaper.

Powder Room remodeled and designed by OSSI Design. One of our project at Tarzana, CA.
Contemporary powder room in Los Angeles with flat-panel cabinets, black cabinets, black walls, light hardwood floors, an integrated sink, marble benchtops, beige floor, black benchtops, a floating vanity, wood and decorative wall panelling.
Contemporary powder room in Los Angeles with flat-panel cabinets, black cabinets, black walls, light hardwood floors, an integrated sink, marble benchtops, beige floor, black benchtops, a floating vanity, wood and decorative wall panelling.
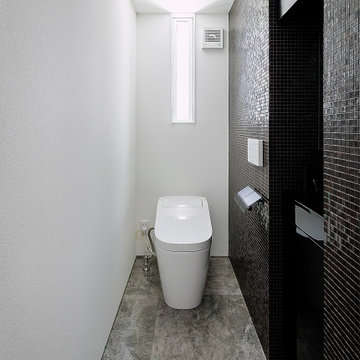
1階のトイレは高級感を出すために床にはリビングダイニングと同じ、リアルな大理石調の大形セラミックを採用、一面の壁には全面をブラック色の高級なガラスモザイクタイルを貼りました。手洗い器を壁内部にビルトインしブラック色に統一したので一体感がでました。
Photo of an expansive modern powder room in Kobe with flat-panel cabinets, black cabinets, a one-piece toilet, black tile, glass tile, black walls, ceramic floors, an integrated sink, solid surface benchtops, grey floor, black benchtops, a built-in vanity, wallpaper and wallpaper.
Photo of an expansive modern powder room in Kobe with flat-panel cabinets, black cabinets, a one-piece toilet, black tile, glass tile, black walls, ceramic floors, an integrated sink, solid surface benchtops, grey floor, black benchtops, a built-in vanity, wallpaper and wallpaper.

Perched high above the Islington Golf course, on a quiet cul-de-sac, this contemporary residential home is all about bringing the outdoor surroundings in. In keeping with the French style, a metal and slate mansard roofline dominates the façade, while inside, an open concept main floor split across three elevations, is punctuated by reclaimed rough hewn fir beams and a herringbone dark walnut floor. The elegant kitchen includes Calacatta marble countertops, Wolf range, SubZero glass paned refrigerator, open walnut shelving, blue/black cabinetry with hand forged bronze hardware and a larder with a SubZero freezer, wine fridge and even a dog bed. The emphasis on wood detailing continues with Pella fir windows framing a full view of the canopy of trees that hang over the golf course and back of the house. This project included a full reimagining of the backyard landscaping and features the use of Thermory decking and a refurbished in-ground pool surrounded by dark Eramosa limestone. Design elements include the use of three species of wood, warm metals, various marbles, bespoke lighting fixtures and Canadian art as a focal point within each space. The main walnut waterfall staircase features a custom hand forged metal railing with tuning fork spindles. The end result is a nod to the elegance of French Country, mixed with the modern day requirements of a family of four and two dogs!
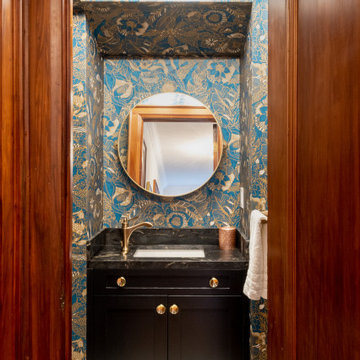
This Arts and Crafts century home in the heart of Toronto needed brightening and a few structural changes. The client wanted a powder room on the main floor where none existed, a larger coat closet, to increase the opening from her kitchen into her dining room and to completely renovate her kitchen. Along with several other updates, this house came together in such an amazing way. The home is bright and happy, the kitchen is functional with a build-in dinette, and a long island. The renovated dining area is home to stunning built-in cabinetry to showcase the client's pretty collectibles, the light fixtures are works of art and the powder room in a jewel in the center of the home. The unique finishes, including the powder room wallpaper, the antique crystal door knobs, a picket backsplash and unique colours come together with respect to the home's original architecture and style, and an updated look that works for today's modern homeowner. Custom chairs, velvet barstools and freshly painted spaces bring additional moments of well thought out design elements. Mostly, we love that the kitchen, although it appears white, is really a very light gray green called Titanium, looking soft and warm in this new and updated space.
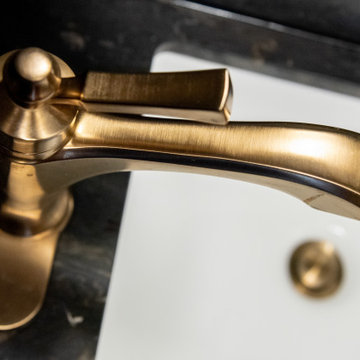
This Arts and Crafts century home in the heart of Toronto needed brightening and a few structural changes. The client wanted a powder room on the main floor where none existed, a larger coat closet, to increase the opening from her kitchen into her dining room and to completely renovate her kitchen. Along with several other updates, this house came together in such an amazing way. The home is bright and happy, the kitchen is functional with a build-in dinette, and a long island. The renovated dining area is home to stunning built-in cabinetry to showcase the client's pretty collectibles, the light fixtures are works of art and the powder room in a jewel in the center of the home. The unique finishes, including the powder room wallpaper, the antique crystal door knobs, a picket backsplash and unique colours come together with respect to the home's original architecture and style, and an updated look that works for today's modern homeowner. Custom chairs, velvet barstools and freshly painted spaces bring additional moments of well thought out design elements. Mostly, we love that the kitchen, although it appears white, is really a very light gray green called Titanium, looking soft and warm in this new and updated space.
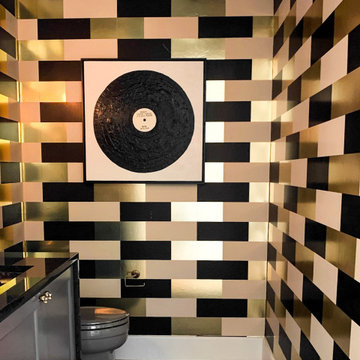
Mid-sized midcentury powder room in Austin with shaker cabinets, grey cabinets, a two-piece toilet, light hardwood floors, an undermount sink, granite benchtops, black benchtops, wallpaper and wallpaper.
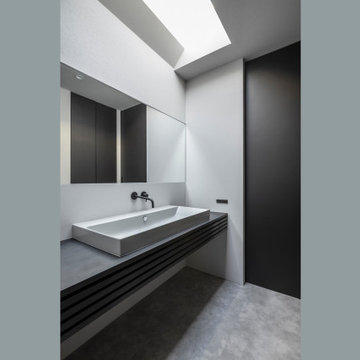
Mid-sized contemporary powder room in Tokyo Suburbs with louvered cabinets, black cabinets, a one-piece toilet, gray tile, cement tile, grey walls, vinyl floors, a vessel sink, wood benchtops, grey floor, black benchtops, a built-in vanity, wallpaper and wallpaper.
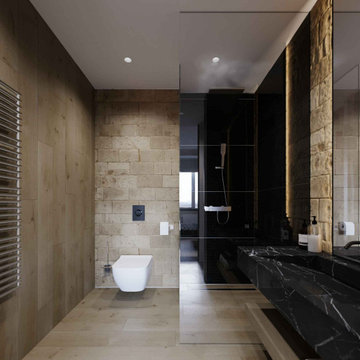
Студия ремонта и дизайна Eurospecstroy service.
Мы являемся победителями конкурса лучшая студия дизайна интерьера в Минске.
Создаём функциональный дизайн, а не просто красивое изображение и мы чувствуем ответственность за ваш интерьер. Понимаем, что важно, какими вещами себя окружает человек.
Стоимость наших проектов:
Технический - 14$ за м2
Визуализация - 14$ за м2
Полный дизайн проект - 24$ за м2
Стоимость реализации данного дизайн проекта:
6.000$
Наш сайт
https://eurospecstroy.by/
Телефон для связи:
+375 29 320 64 20
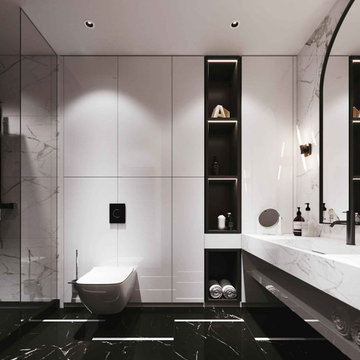
Студия ремонта и дизайна Eurospecstroy service.
Мы являемся победителями конкурса лучшая студия дизайна интерьера в Минске.
Создаём функциональный дизайн, а не просто красивое изображение и мы чувствуем ответственность за ваш интерьер. Понимаем, что важно, какими вещами себя окружает человек.
Стоимость наших проектов:
Технический - 14$ за м2
Визуализация - 14$ за м2
Полный дизайн проект - 24$ за м2
Стоимость реализации данного дизайн проекта:
6.000$
Наш сайт
https://eurospecstroy.by/
Телефон для связи:
+375 29 320 64 20
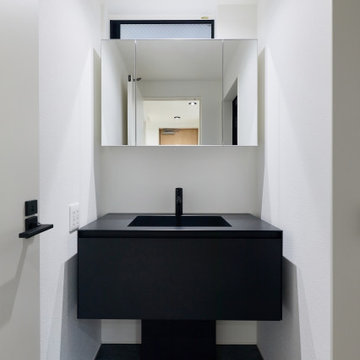
This is an example of a small contemporary powder room in Tokyo Suburbs with open cabinets, black cabinets, a one-piece toilet, brown walls, plywood floors, stainless steel benchtops, white floor, black benchtops, a built-in vanity, wallpaper and wallpaper.
All Ceiling Designs Powder Room Design Ideas with Black Benchtops
7