Powder Room Design Ideas with Black Cabinets and Gray Tile
Refine by:
Budget
Sort by:Popular Today
1 - 20 of 233 photos
Item 1 of 3
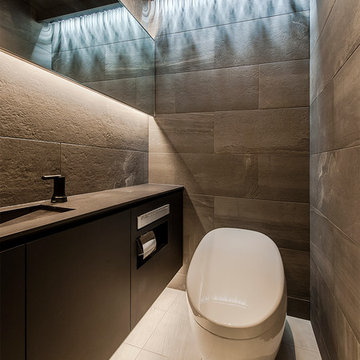
洗面天板はデクトン社のセラミックを硯状にした特注品。
Design ideas for a modern powder room in Tokyo with black cabinets, gray tile, grey walls, an undermount sink, beige floor and black benchtops.
Design ideas for a modern powder room in Tokyo with black cabinets, gray tile, grey walls, an undermount sink, beige floor and black benchtops.
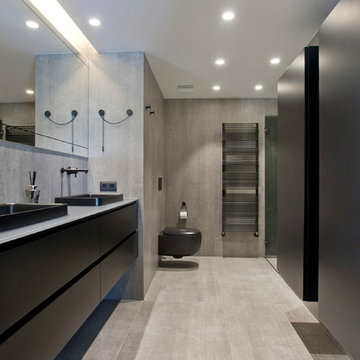
Los clientes de este ático confirmaron en nosotros para unir dos viviendas en una reforma integral 100% loft47.
Esta vivienda de carácter eclético se divide en dos zonas diferenciadas, la zona living y la zona noche. La zona living, un espacio completamente abierto, se encuentra presidido por una gran isla donde se combinan lacas metalizadas con una elegante encimera en porcelánico negro. La zona noche y la zona living se encuentra conectado por un pasillo con puertas en carpintería metálica. En la zona noche destacan las puertas correderas de suelo a techo, así como el cuidado diseño del baño de la habitación de matrimonio con detalles de grifería empotrada en negro, y mampara en cristal fumé.
Ambas zonas quedan enmarcadas por dos grandes terrazas, donde la familia podrá disfrutar de esta nueva casa diseñada completamente a sus necesidades
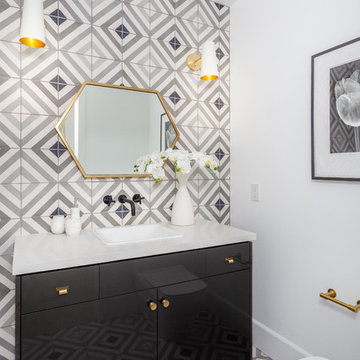
Inspiration for a mid-sized modern powder room in Orange County with flat-panel cabinets, gray tile, cement tile, white walls, a drop-in sink, engineered quartz benchtops, cement tiles and black cabinets.
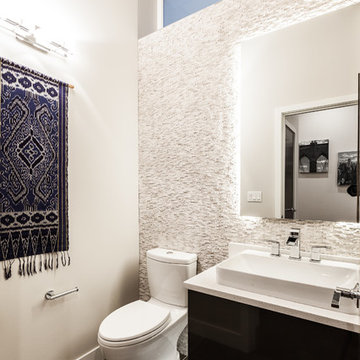
Dale Tu Photography
Photo of a mid-sized contemporary powder room in Seattle with flat-panel cabinets, black cabinets, a two-piece toilet, gray tile, stone tile, grey walls, porcelain floors, a vessel sink, engineered quartz benchtops, black floor and white benchtops.
Photo of a mid-sized contemporary powder room in Seattle with flat-panel cabinets, black cabinets, a two-piece toilet, gray tile, stone tile, grey walls, porcelain floors, a vessel sink, engineered quartz benchtops, black floor and white benchtops.

Il progetto di affitto a breve termine di un appartamento commerciale di lusso. Cosa è stato fatto: Un progetto completo per la ricostruzione dei locali. L'edificio contiene 13 appartamenti simili. Lo spazio di un ex edificio per uffici a Milano è stato completamente riorganizzato. L'altezza del soffitto ha permesso di progettare una camera da letto con la zona TV e uno spogliatoio al livello inferiore, dove si accede da una scala graziosa. Il piano terra ha un ingresso, un ampio soggiorno, cucina e bagno. Anche la facciata dell'edificio è stata ridisegnata. Il progetto è concepito in uno stile moderno di lusso.
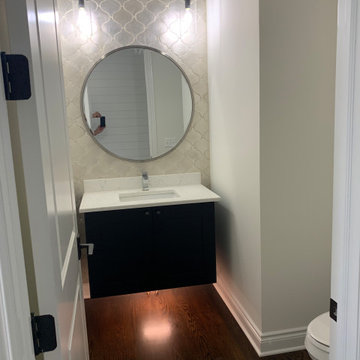
Photo of a mid-sized powder room in Detroit with flat-panel cabinets, black cabinets, a two-piece toilet, gray tile, ceramic tile, white walls, dark hardwood floors, an undermount sink, quartzite benchtops, brown floor and white benchtops.
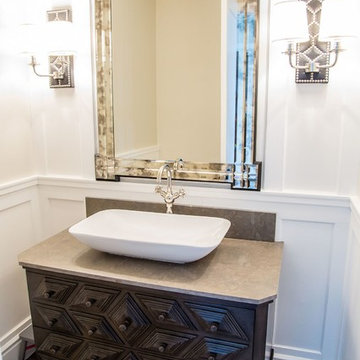
Eden Pineda/New Century Builders & Developers; Imperial Tile & Stone; Meridian Design Center; Robert Abbey Lighting; Mirror Image; photo by Lynn Abasera
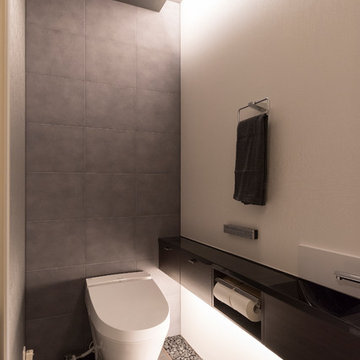
no.213 SE構法で大空間を実現 泉大津市宇多のモノトーンのシンプルモダンハウス
Photo of a mid-sized modern powder room in Osaka with black cabinets, porcelain tile, porcelain floors, wood benchtops and gray tile.
Photo of a mid-sized modern powder room in Osaka with black cabinets, porcelain tile, porcelain floors, wood benchtops and gray tile.
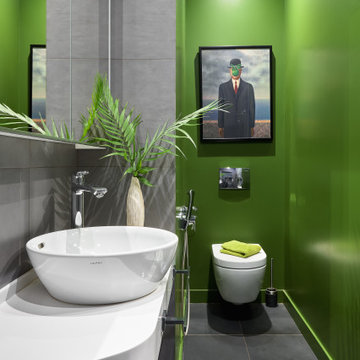
This is an example of a contemporary powder room in Moscow with flat-panel cabinets, black cabinets, a wall-mount toilet, gray tile, green walls, a vessel sink, grey floor and white benchtops.
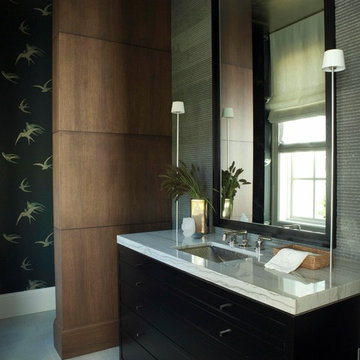
Design ideas for a contemporary powder room in San Francisco with an undermount sink, flat-panel cabinets, black cabinets and gray tile.
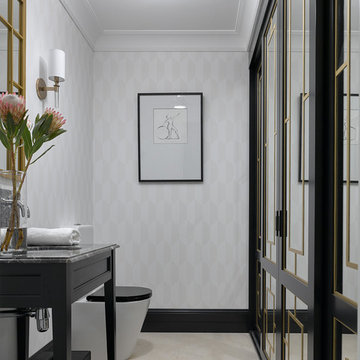
Сергей Ананьев
This is an example of a mid-sized transitional powder room in Moscow with black cabinets, a two-piece toilet, porcelain floors, an undermount sink, marble benchtops, beige floor and gray tile.
This is an example of a mid-sized transitional powder room in Moscow with black cabinets, a two-piece toilet, porcelain floors, an undermount sink, marble benchtops, beige floor and gray tile.

輸入クロスを使用してアクセントにしています。
Design ideas for a small powder room in Other with open cabinets, black cabinets, a one-piece toilet, gray tile, grey walls, vinyl floors, a drop-in sink, beige floor, black benchtops and a freestanding vanity.
Design ideas for a small powder room in Other with open cabinets, black cabinets, a one-piece toilet, gray tile, grey walls, vinyl floors, a drop-in sink, beige floor, black benchtops and a freestanding vanity.

Modern Pool Cabana Bathroom
Inspiration for a small contemporary powder room in New York with flat-panel cabinets, black cabinets, a one-piece toilet, gray tile, stone slab, grey walls, terrazzo floors, a drop-in sink, engineered quartz benchtops, grey floor, white benchtops and a floating vanity.
Inspiration for a small contemporary powder room in New York with flat-panel cabinets, black cabinets, a one-piece toilet, gray tile, stone slab, grey walls, terrazzo floors, a drop-in sink, engineered quartz benchtops, grey floor, white benchtops and a floating vanity.
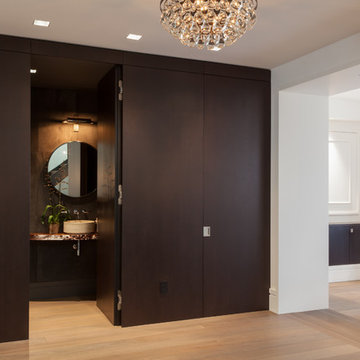
Grain-matched, ebonized oak wall panels with hidden blind doors open to reveal a guest powder room located in the home's entryway. Photo by Rusty Reniers
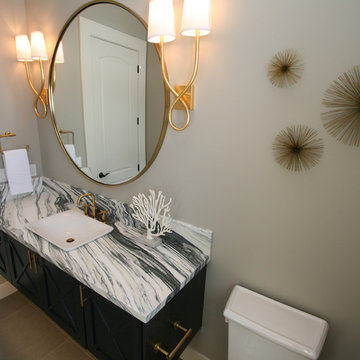
This fun Powder room features a custom black stained floating vanity with X-detail on the doors and an oversized West Elm round, gold mirror. The Kohler Purist gold faucet and hardware really pop.
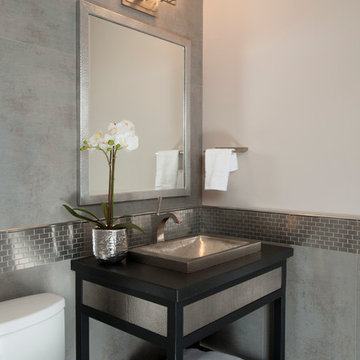
Interior Design by Juliana Linssen
Built by Timeline Design
Design ideas for a transitional powder room in San Francisco with a vessel sink, open cabinets, black cabinets, a two-piece toilet, gray tile, metal tile and grey walls.
Design ideas for a transitional powder room in San Francisco with a vessel sink, open cabinets, black cabinets, a two-piece toilet, gray tile, metal tile and grey walls.
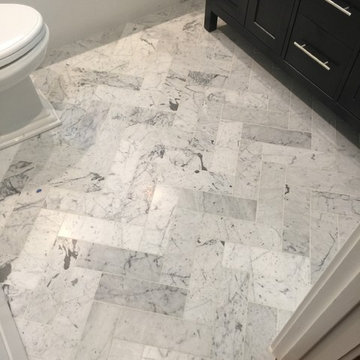
Photo of a small transitional powder room in San Francisco with shaker cabinets, black cabinets, a two-piece toilet, gray tile, white walls, marble floors, an undermount sink, marble benchtops and matchstick tile.
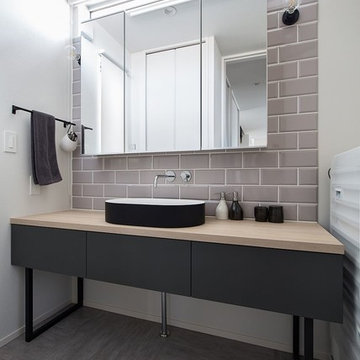
洗面化粧台はデザインにもこだわった造作。
Design ideas for a modern powder room in Nagoya with flat-panel cabinets, black cabinets, gray tile, white walls, a vessel sink, wood benchtops, grey floor and beige benchtops.
Design ideas for a modern powder room in Nagoya with flat-panel cabinets, black cabinets, gray tile, white walls, a vessel sink, wood benchtops, grey floor and beige benchtops.

Powder room. Amazing black and grey finishes. led lighting and custom wall tile.
Inspiration for a large contemporary powder room in Las Vegas with flat-panel cabinets, black cabinets, a one-piece toilet, gray tile, ceramic tile, black walls, ceramic floors, a drop-in sink, granite benchtops, grey floor, black benchtops and a floating vanity.
Inspiration for a large contemporary powder room in Las Vegas with flat-panel cabinets, black cabinets, a one-piece toilet, gray tile, ceramic tile, black walls, ceramic floors, a drop-in sink, granite benchtops, grey floor, black benchtops and a floating vanity.
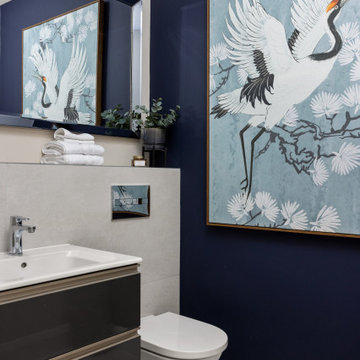
A guest bathroom with character created using large scale artwork on a deep navy accent wall.
This is an example of a mid-sized powder room in Other with flat-panel cabinets, black cabinets, gray tile, porcelain tile, blue walls and a floating vanity.
This is an example of a mid-sized powder room in Other with flat-panel cabinets, black cabinets, gray tile, porcelain tile, blue walls and a floating vanity.
Powder Room Design Ideas with Black Cabinets and Gray Tile
1