Powder Room Design Ideas with Black Cabinets and Grey Floor
Refine by:
Budget
Sort by:Popular Today
21 - 40 of 370 photos
Item 1 of 3

Powder room adjoining the home theater. Amazing black and grey finishes
This is an example of a large contemporary powder room in Las Vegas with flat-panel cabinets, black cabinets, a one-piece toilet, gray tile, ceramic tile, black walls, ceramic floors, a drop-in sink, granite benchtops, grey floor, black benchtops and a floating vanity.
This is an example of a large contemporary powder room in Las Vegas with flat-panel cabinets, black cabinets, a one-piece toilet, gray tile, ceramic tile, black walls, ceramic floors, a drop-in sink, granite benchtops, grey floor, black benchtops and a floating vanity.
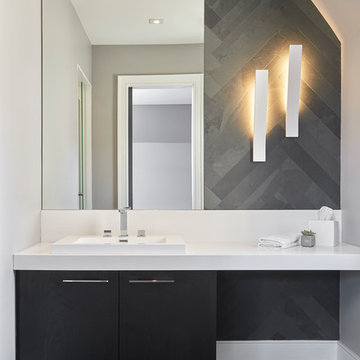
Stephani Buchman Photography
This is an example of a mid-sized contemporary powder room in Toronto with flat-panel cabinets, black cabinets, gray tile, white walls, slate floors, a vessel sink, solid surface benchtops and grey floor.
This is an example of a mid-sized contemporary powder room in Toronto with flat-panel cabinets, black cabinets, gray tile, white walls, slate floors, a vessel sink, solid surface benchtops and grey floor.
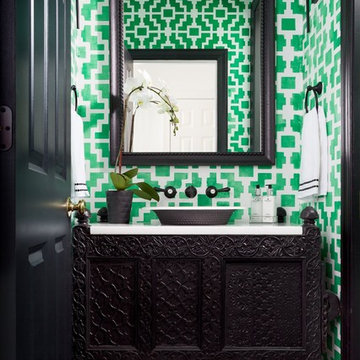
Photo of a transitional powder room in DC Metro with furniture-like cabinets, black cabinets, green walls, a vessel sink, grey floor and white benchtops.
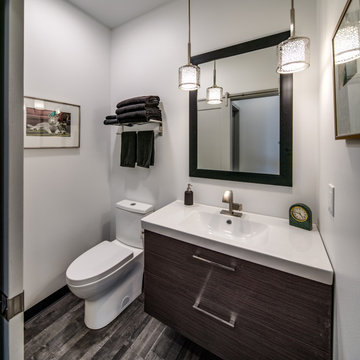
Design ideas for a mid-sized contemporary powder room in Seattle with flat-panel cabinets, black cabinets, a two-piece toilet, grey walls, vinyl floors, an integrated sink, quartzite benchtops, grey floor and white benchtops.
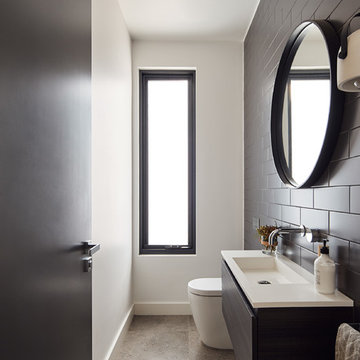
Peter Bennetts
This is an example of a small contemporary powder room in Melbourne with recessed-panel cabinets, black cabinets, a one-piece toilet, black tile, ceramic tile, white walls, porcelain floors, an integrated sink, solid surface benchtops, grey floor and white benchtops.
This is an example of a small contemporary powder room in Melbourne with recessed-panel cabinets, black cabinets, a one-piece toilet, black tile, ceramic tile, white walls, porcelain floors, an integrated sink, solid surface benchtops, grey floor and white benchtops.
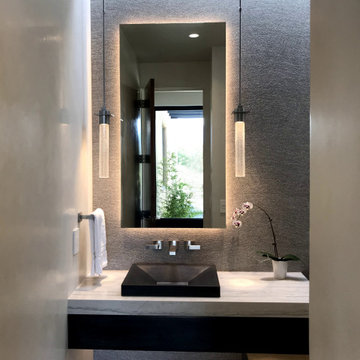
Mid-century Modern home - Powder room with dimensional wall tile and LED mirror, wall mounted vanity with under lighting. Japanese prints. Stone vessel sink.
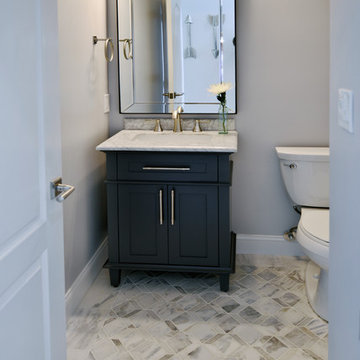
June Stanich Photography
Photo of a small transitional powder room in DC Metro with recessed-panel cabinets, black cabinets, a two-piece toilet, green walls, marble floors, an undermount sink, marble benchtops and grey floor.
Photo of a small transitional powder room in DC Metro with recessed-panel cabinets, black cabinets, a two-piece toilet, green walls, marble floors, an undermount sink, marble benchtops and grey floor.
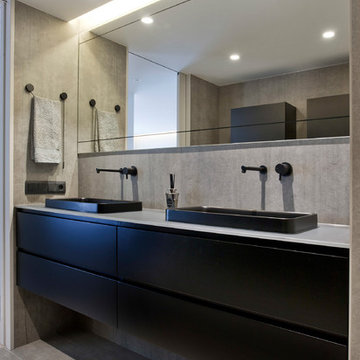
Los clientes de este ático confirmaron en nosotros para unir dos viviendas en una reforma integral 100% loft47.
Esta vivienda de carácter eclético se divide en dos zonas diferenciadas, la zona living y la zona noche. La zona living, un espacio completamente abierto, se encuentra presidido por una gran isla donde se combinan lacas metalizadas con una elegante encimera en porcelánico negro. La zona noche y la zona living se encuentra conectado por un pasillo con puertas en carpintería metálica. En la zona noche destacan las puertas correderas de suelo a techo, así como el cuidado diseño del baño de la habitación de matrimonio con detalles de grifería empotrada en negro, y mampara en cristal fumé.
Ambas zonas quedan enmarcadas por dos grandes terrazas, donde la familia podrá disfrutar de esta nueva casa diseñada completamente a sus necesidades
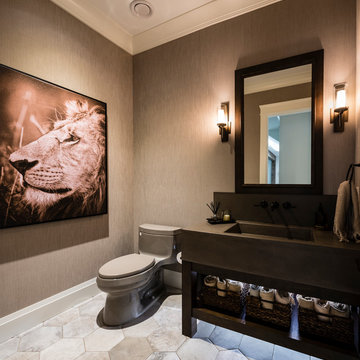
Large traditional powder room in Vancouver with open cabinets, black cabinets, a one-piece toilet, brown walls, porcelain floors, an integrated sink, concrete benchtops and grey floor.
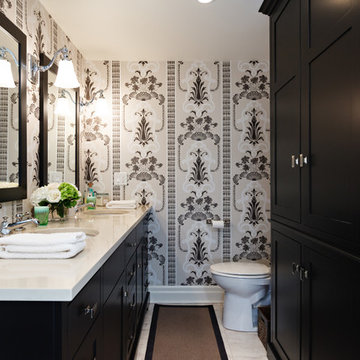
This is an example of a small traditional powder room in Toronto with shaker cabinets, black cabinets, a two-piece toilet, multi-coloured walls, marble floors, an undermount sink, engineered quartz benchtops and grey floor.
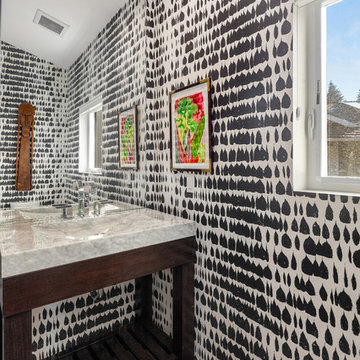
Andrew Webb
Photo of a small contemporary powder room in Seattle with open cabinets, black cabinets, a one-piece toilet, concrete floors, a console sink, marble benchtops, grey floor and white benchtops.
Photo of a small contemporary powder room in Seattle with open cabinets, black cabinets, a one-piece toilet, concrete floors, a console sink, marble benchtops, grey floor and white benchtops.
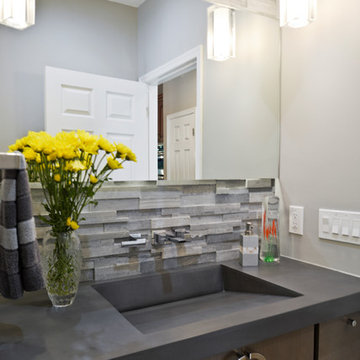
Side Addition to Oak Hill Home
After living in their Oak Hill home for several years, they decided that they needed a larger, multi-functional laundry room, a side entrance and mudroom that suited their busy lifestyles.
A small powder room was a closet placed in the middle of the kitchen, while a tight laundry closet space overflowed into the kitchen.
After meeting with Michael Nash Custom Kitchens, plans were drawn for a side addition to the right elevation of the home. This modification filled in an open space at end of driveway which helped boost the front elevation of this home.
Covering it with matching brick facade made it appear as a seamless addition.
The side entrance allows kids easy access to mudroom, for hang clothes in new lockers and storing used clothes in new large laundry room. This new state of the art, 10 feet by 12 feet laundry room is wrapped up with upscale cabinetry and a quartzite counter top.
The garage entrance door was relocated into the new mudroom, with a large side closet allowing the old doorway to become a pantry for the kitchen, while the old powder room was converted into a walk-in pantry.
A new adjacent powder room covered in plank looking porcelain tile was furnished with embedded black toilet tanks. A wall mounted custom vanity covered with stunning one-piece concrete and sink top and inlay mirror in stone covered black wall with gorgeous surround lighting. Smart use of intense and bold color tones, help improve this amazing side addition.
Dark grey built-in lockers complementing slate finished in place stone floors created a continuous floor place with the adjacent kitchen flooring.
Now this family are getting to enjoy every bit of the added space which makes life easier for all.
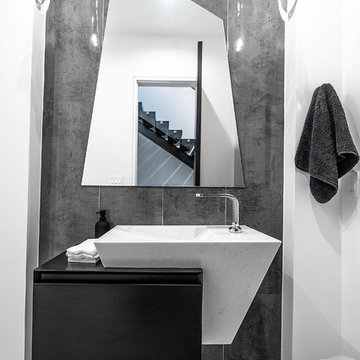
Inspiration for a contemporary powder room in Los Angeles with flat-panel cabinets, black cabinets, gray tile, grey walls, grey floor and black benchtops.

Rooftop Powder Room Pedistal Sink
Inspiration for a small eclectic powder room in Other with black cabinets, a wall-mount toilet, green tile, porcelain tile, multi-coloured walls, laminate floors, an undermount sink, stainless steel benchtops, grey floor, multi-coloured benchtops, a freestanding vanity, wallpaper and flat-panel cabinets.
Inspiration for a small eclectic powder room in Other with black cabinets, a wall-mount toilet, green tile, porcelain tile, multi-coloured walls, laminate floors, an undermount sink, stainless steel benchtops, grey floor, multi-coloured benchtops, a freestanding vanity, wallpaper and flat-panel cabinets.
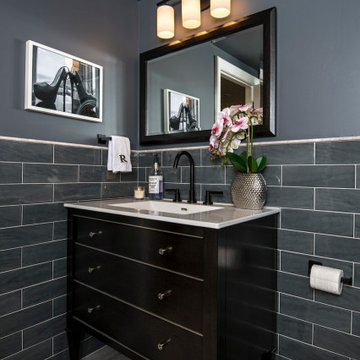
Photo of a transitional powder room in New York with flat-panel cabinets, black cabinets, gray tile, grey walls, an integrated sink, grey floor, grey benchtops and a freestanding vanity.
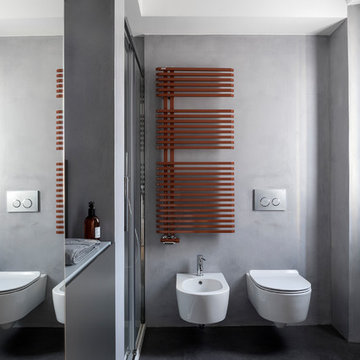
Resina cemento in bagno. Pavimento e pareti del bagno di servizio sono in resina colore grigio, effetto materico, effetto cemento. Il contenitore è in legno colore grigio antracite. Foto Claudio Tajoli

Powder room. Amazing black and grey finishes. led lighting and custom wall tile.
Inspiration for a large contemporary powder room in Las Vegas with flat-panel cabinets, black cabinets, a one-piece toilet, gray tile, ceramic tile, black walls, ceramic floors, a drop-in sink, granite benchtops, grey floor, black benchtops and a floating vanity.
Inspiration for a large contemporary powder room in Las Vegas with flat-panel cabinets, black cabinets, a one-piece toilet, gray tile, ceramic tile, black walls, ceramic floors, a drop-in sink, granite benchtops, grey floor, black benchtops and a floating vanity.
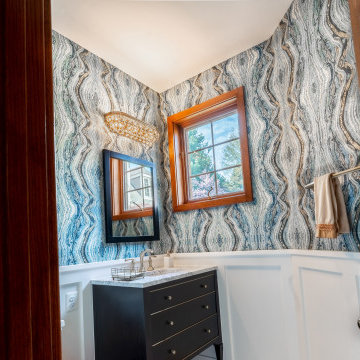
Fun Powder Room with Board and Baton and Organic Wallpaper
Inspiration for a mid-sized transitional powder room in Baltimore with flat-panel cabinets, black cabinets, a two-piece toilet, blue walls, marble floors, an undermount sink, marble benchtops, grey floor, grey benchtops, a freestanding vanity and wallpaper.
Inspiration for a mid-sized transitional powder room in Baltimore with flat-panel cabinets, black cabinets, a two-piece toilet, blue walls, marble floors, an undermount sink, marble benchtops, grey floor, grey benchtops, a freestanding vanity and wallpaper.
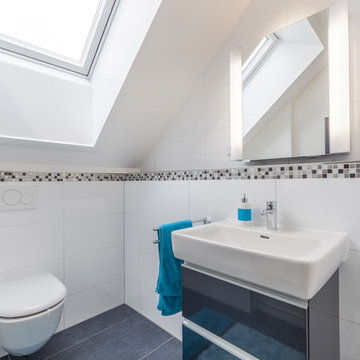
Aurora Bauträger GmbH
Small contemporary powder room in Other with flat-panel cabinets, black cabinets, a two-piece toilet, beige tile, brown tile, white tile, white walls, a vessel sink and grey floor.
Small contemporary powder room in Other with flat-panel cabinets, black cabinets, a two-piece toilet, beige tile, brown tile, white tile, white walls, a vessel sink and grey floor.

Design ideas for a large powder room in Toronto with shaker cabinets, black cabinets, a one-piece toilet, white walls, vinyl floors, an undermount sink, engineered quartz benchtops, grey floor, white benchtops, a built-in vanity, timber and planked wall panelling.
Powder Room Design Ideas with Black Cabinets and Grey Floor
2