Powder Room Design Ideas with Recessed-panel Cabinets and Black Cabinets
Refine by:
Budget
Sort by:Popular Today
1 - 20 of 162 photos
Item 1 of 3
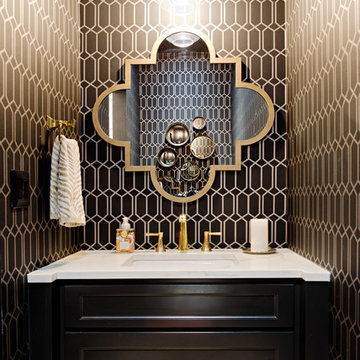
Photography by www.mikechajecki.com
Inspiration for a small transitional powder room in Toronto with recessed-panel cabinets, black cabinets, an undermount sink, marble benchtops, brown walls and white benchtops.
Inspiration for a small transitional powder room in Toronto with recessed-panel cabinets, black cabinets, an undermount sink, marble benchtops, brown walls and white benchtops.
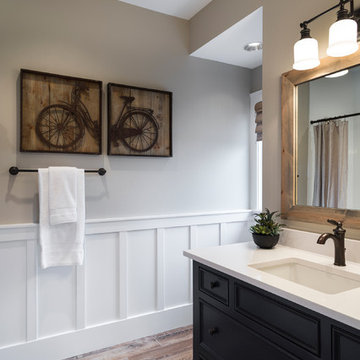
View the house plans at:
http://houseplans.co/house-plans/2472
Photos by Bob Greenspan

Design ideas for a mid-sized transitional powder room in Tampa with recessed-panel cabinets, black cabinets, white tile, marble, black walls, marble floors, a vessel sink, granite benchtops, black benchtops, a freestanding vanity and wallpaper.
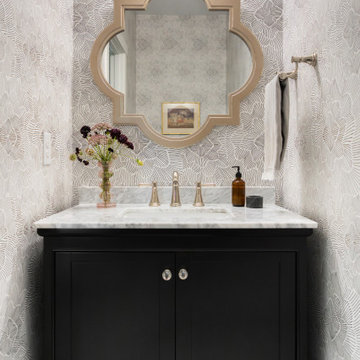
Who doesn’t love a bold wallpaper pattern in a powder bathroom? This one delivers a graphical punch. The shape of the mirror and marble countertop material work well with this wallpaper because the shapes and colors work with the strong pattern and don’t try to compete. The beautiful black vanity is a statement piece on its own, but working with the polished nickel faucet and accessories adds the extra level of ‘fancy’ guests can appreciate.
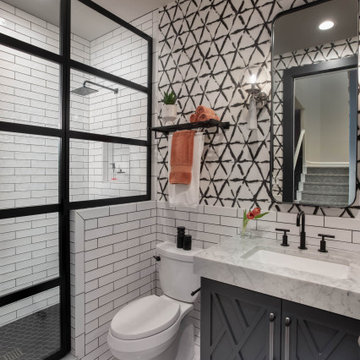
Graphic patterned wallpaper with white subway tile framing out room. White marble mitered countertop with furniture grade charcoal vanity.
Design ideas for a small transitional powder room in Austin with white tile, ceramic tile, marble floors, an undermount sink, marble benchtops, white floor, white benchtops, recessed-panel cabinets, black cabinets, a two-piece toilet and multi-coloured walls.
Design ideas for a small transitional powder room in Austin with white tile, ceramic tile, marble floors, an undermount sink, marble benchtops, white floor, white benchtops, recessed-panel cabinets, black cabinets, a two-piece toilet and multi-coloured walls.

This eye-catching wall paper is nothing short of a conversation starter. A small freestanding vanity replaced a pedestal sink, adding visual interest and storage.

Photo of a small contemporary powder room in Moscow with recessed-panel cabinets, black cabinets, a wall-mount toilet, white tile, marble, white walls, porcelain floors, a wall-mount sink, white floor and a floating vanity.
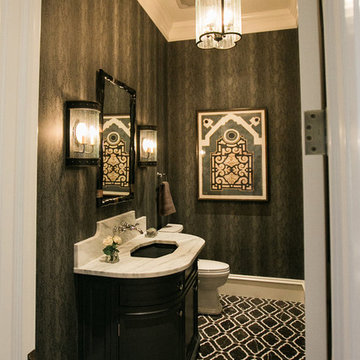
This is an example of a mid-sized transitional powder room in Baltimore with recessed-panel cabinets, black cabinets, a two-piece toilet, black walls, cement tiles, an undermount sink, marble benchtops, black floor and white benchtops.

This small space transforms into an exotic getaway. Mandala wallpaper begins a journey across continents. Wall sconces with ornate gold mandalas over white stone bases and a Moorish shaped mirror accentuate the design without overwhelming it. A black vanity pulls the intricacies out of the wallpaper, allowing a back and forth design conversation. White chevron floors remind us of hand paved roads, but keep us here, present and cool with clean lines and timeless pattern.
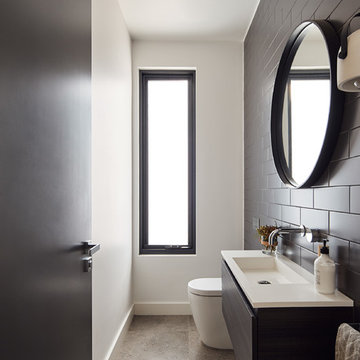
Peter Bennetts
This is an example of a small contemporary powder room in Melbourne with recessed-panel cabinets, black cabinets, a one-piece toilet, black tile, ceramic tile, white walls, porcelain floors, an integrated sink, solid surface benchtops, grey floor and white benchtops.
This is an example of a small contemporary powder room in Melbourne with recessed-panel cabinets, black cabinets, a one-piece toilet, black tile, ceramic tile, white walls, porcelain floors, an integrated sink, solid surface benchtops, grey floor and white benchtops.
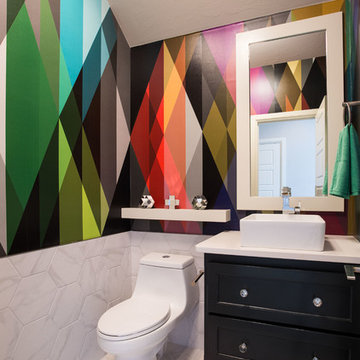
This is an example of a transitional powder room in Oklahoma City with recessed-panel cabinets, black cabinets, a one-piece toilet, white tile, multi-coloured walls, a vessel sink, white floor and white benchtops.
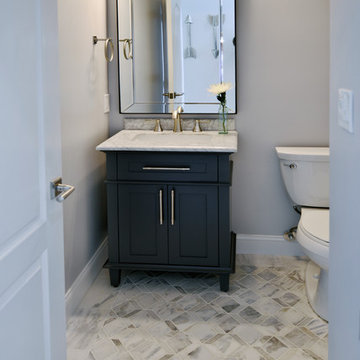
June Stanich Photography
Photo of a small transitional powder room in DC Metro with recessed-panel cabinets, black cabinets, a two-piece toilet, green walls, marble floors, an undermount sink, marble benchtops and grey floor.
Photo of a small transitional powder room in DC Metro with recessed-panel cabinets, black cabinets, a two-piece toilet, green walls, marble floors, an undermount sink, marble benchtops and grey floor.
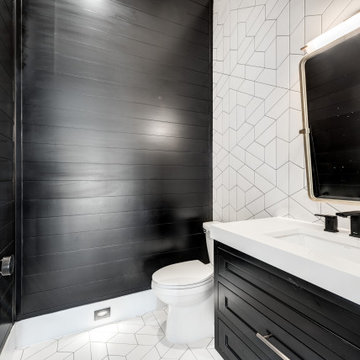
Design ideas for an arts and crafts powder room in Dallas with recessed-panel cabinets, black cabinets, a one-piece toilet, white tile, ceramic tile, black walls, ceramic floors, an undermount sink, engineered quartz benchtops, white floor, white benchtops, a floating vanity and planked wall panelling.
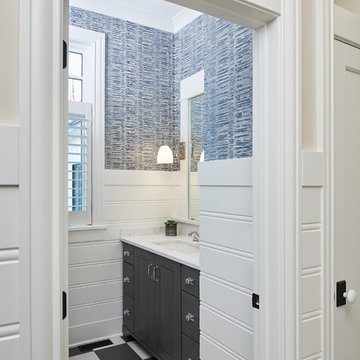
Photographer: Ashley Avila Photography
Builder: Colonial Builders - Tim Schollart
Interior Designer: Laura Davidson
This large estate house was carefully crafted to compliment the rolling hillsides of the Midwest. Horizontal board & batten facades are sheltered by long runs of hipped roofs and are divided down the middle by the homes singular gabled wall. At the foyer, this gable takes the form of a classic three-part archway.
Going through the archway and into the interior, reveals a stunning see-through fireplace surround with raised natural stone hearth and rustic mantel beams. Subtle earth-toned wall colors, white trim, and natural wood floors serve as a perfect canvas to showcase patterned upholstery, black hardware, and colorful paintings. The kitchen and dining room occupies the space to the left of the foyer and living room and is connected to two garages through a more secluded mudroom and half bath. Off to the rear and adjacent to the kitchen is a screened porch that features a stone fireplace and stunning sunset views.
Occupying the space to the right of the living room and foyer is an understated master suite and spacious study featuring custom cabinets with diagonal bracing. The master bedroom’s en suite has a herringbone patterned marble floor, crisp white custom vanities, and access to a his and hers dressing area.
The four upstairs bedrooms are divided into pairs on either side of the living room balcony. Downstairs, the terraced landscaping exposes the family room and refreshment area to stunning views of the rear yard. The two remaining bedrooms in the lower level each have access to an en suite bathroom.
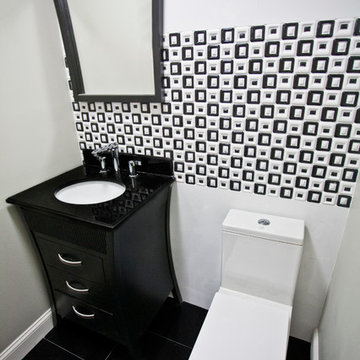
Inspiration for a small contemporary powder room in New York with an undermount sink, recessed-panel cabinets, black cabinets, engineered quartz benchtops, a two-piece toilet, black and white tile, ceramic tile, green walls, ceramic floors and black floor.
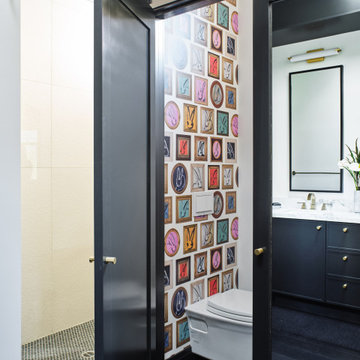
Design ideas for a mid-sized eclectic powder room in San Francisco with black cabinets, dark hardwood floors, an undermount sink, marble benchtops, black floor, white benchtops, recessed-panel cabinets, a wall-mount toilet and multi-coloured walls.
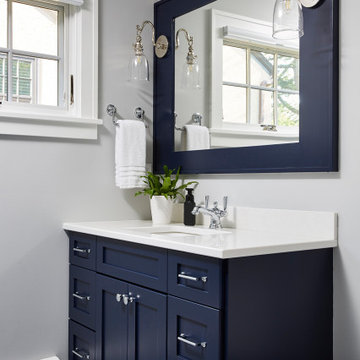
Photography: Alyssa Lee Photography
Photo of a mid-sized transitional powder room in Minneapolis with recessed-panel cabinets, black cabinets, an undermount sink, white benchtops and a built-in vanity.
Photo of a mid-sized transitional powder room in Minneapolis with recessed-panel cabinets, black cabinets, an undermount sink, white benchtops and a built-in vanity.
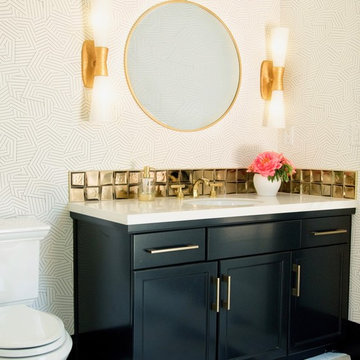
Jackie K Photo
This is an example of a mid-sized contemporary powder room in Columbus with recessed-panel cabinets, black cabinets, a two-piece toilet, metal tile, white walls, marble floors, an undermount sink, marble benchtops, multi-coloured floor and white benchtops.
This is an example of a mid-sized contemporary powder room in Columbus with recessed-panel cabinets, black cabinets, a two-piece toilet, metal tile, white walls, marble floors, an undermount sink, marble benchtops, multi-coloured floor and white benchtops.
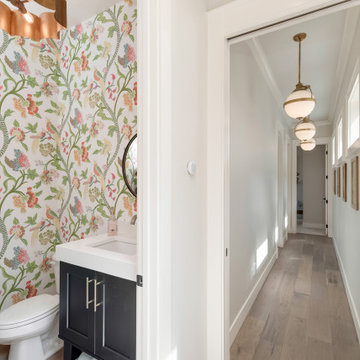
Small country powder room in Boise with recessed-panel cabinets, black cabinets, a two-piece toilet, multi-coloured walls, light hardwood floors, an undermount sink, engineered quartz benchtops, beige floor and white benchtops.
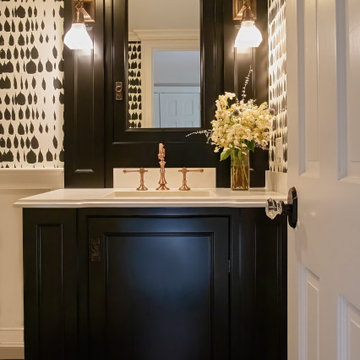
The powder room offer a surprise and a departure from the all the shades of blue in the surrounding rooms.
Copper faucet and light fixtures, and the dramatic wallpaper (once used in Mick Jagger's NYC apartment), is a fun surprise!
Powder Room Design Ideas with Recessed-panel Cabinets and Black Cabinets
1