Powder Room Design Ideas with Recessed-panel Cabinets and Black Cabinets
Refine by:
Budget
Sort by:Popular Today
21 - 40 of 162 photos
Item 1 of 3
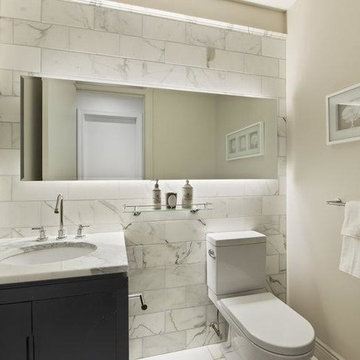
Carrara Marble Bathroom. Back-lit mirror with carrara tiled wall. Black vanity cabinet with under mount sink and stainless faucet.
Inspiration for a small contemporary powder room with recessed-panel cabinets, black cabinets, a one-piece toilet, white tile, marble, white walls, marble floors, an undermount sink, marble benchtops and white floor.
Inspiration for a small contemporary powder room with recessed-panel cabinets, black cabinets, a one-piece toilet, white tile, marble, white walls, marble floors, an undermount sink, marble benchtops and white floor.
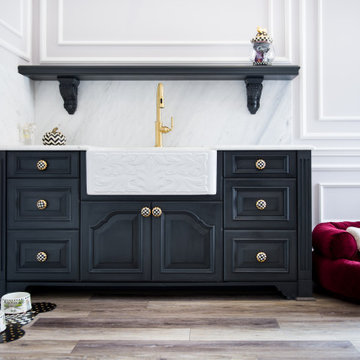
Design ideas for a mid-sized traditional powder room in Orlando with recessed-panel cabinets, black cabinets, white tile, marble, marble benchtops, white benchtops, a built-in vanity, vinyl floors, a drop-in sink and brown floor.
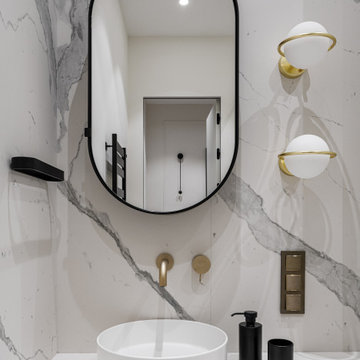
This is an example of a small contemporary powder room in Moscow with recessed-panel cabinets, black cabinets, a wall-mount toilet, white tile, marble, white walls, porcelain floors, a wall-mount sink, white floor and a floating vanity.
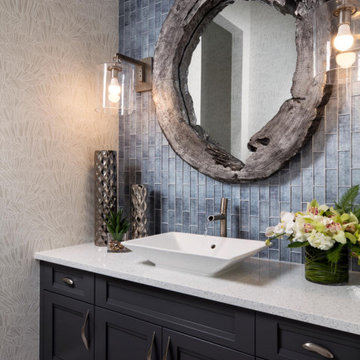
Design ideas for a beach style powder room in Miami with recessed-panel cabinets, black cabinets, blue tile, grey walls, a vessel sink, grey floor and white benchtops.
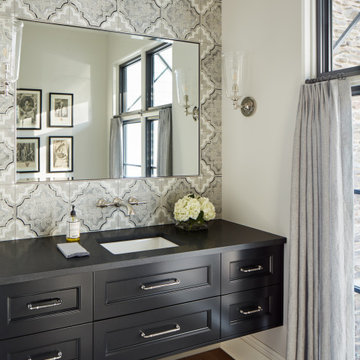
This is an example of a transitional powder room in Chicago with black cabinets, porcelain tile, white walls, engineered quartz benchtops, brown floor, black benchtops, a floating vanity, recessed-panel cabinets, gray tile, dark hardwood floors and an undermount sink.
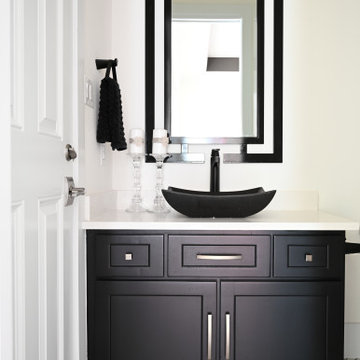
Photo of a mid-sized modern powder room in Houston with recessed-panel cabinets, black cabinets, white tile, white walls, a vessel sink, engineered quartz benchtops, white benchtops and a built-in vanity.
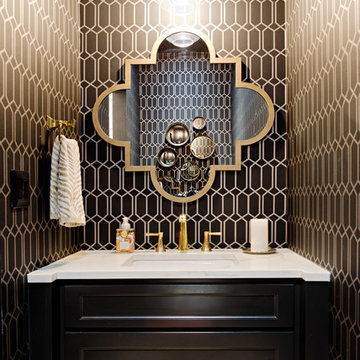
Photography by www.mikechajecki.com
Inspiration for a small transitional powder room in Toronto with recessed-panel cabinets, black cabinets, an undermount sink, marble benchtops, brown walls and white benchtops.
Inspiration for a small transitional powder room in Toronto with recessed-panel cabinets, black cabinets, an undermount sink, marble benchtops, brown walls and white benchtops.
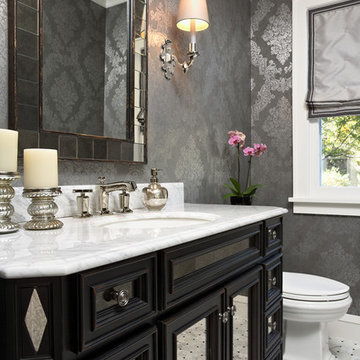
Designed by Sarah Nardi of Elsie Interior | Photography by Susan Gilmore
Design ideas for a traditional powder room in Minneapolis with an undermount sink, recessed-panel cabinets, black cabinets and white benchtops.
Design ideas for a traditional powder room in Minneapolis with an undermount sink, recessed-panel cabinets, black cabinets and white benchtops.
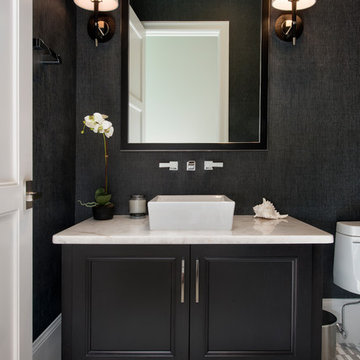
Clay Cox, Kitchen Designer; Giovanni Photography
Inspiration for a mid-sized transitional powder room in Miami with recessed-panel cabinets, black cabinets, a two-piece toilet, black walls, ceramic floors, a vessel sink, engineered quartz benchtops and multi-coloured floor.
Inspiration for a mid-sized transitional powder room in Miami with recessed-panel cabinets, black cabinets, a two-piece toilet, black walls, ceramic floors, a vessel sink, engineered quartz benchtops and multi-coloured floor.
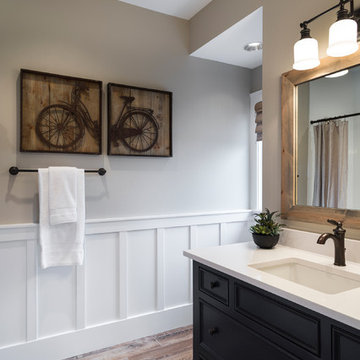
View the house plans at:
http://houseplans.co/house-plans/2472
Photos by Bob Greenspan
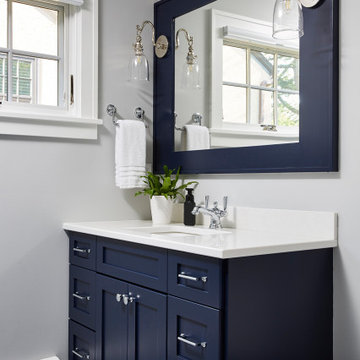
Photography: Alyssa Lee Photography
Photo of a mid-sized transitional powder room in Minneapolis with recessed-panel cabinets, black cabinets, an undermount sink, white benchtops and a built-in vanity.
Photo of a mid-sized transitional powder room in Minneapolis with recessed-panel cabinets, black cabinets, an undermount sink, white benchtops and a built-in vanity.
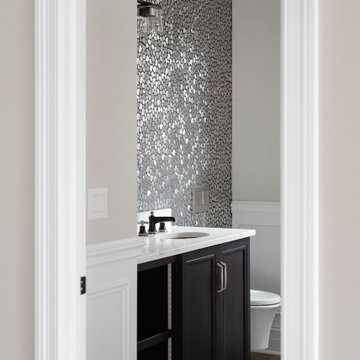
Accent walls are trending right now and this homeowner chose cobblestone brushed silver metal tiles. The sink has its own details with a black and chrome faucet and a metal sink.
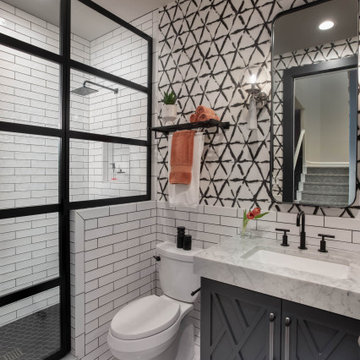
Graphic patterned wallpaper with white subway tile framing out room. White marble mitered countertop with furniture grade charcoal vanity.
Design ideas for a small transitional powder room in Austin with white tile, ceramic tile, marble floors, an undermount sink, marble benchtops, white floor, white benchtops, recessed-panel cabinets, black cabinets, a two-piece toilet and multi-coloured walls.
Design ideas for a small transitional powder room in Austin with white tile, ceramic tile, marble floors, an undermount sink, marble benchtops, white floor, white benchtops, recessed-panel cabinets, black cabinets, a two-piece toilet and multi-coloured walls.
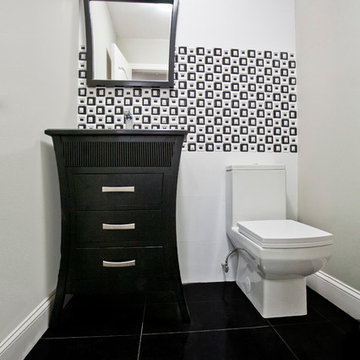
Inspiration for a small contemporary powder room in New York with an undermount sink, recessed-panel cabinets, black cabinets, engineered quartz benchtops, a two-piece toilet, black and white tile, ceramic tile, green walls and ceramic floors.
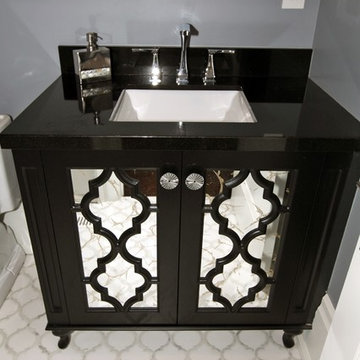
Design ideas for a small transitional powder room in Toronto with recessed-panel cabinets, black cabinets, a two-piece toilet, grey walls, porcelain floors, an undermount sink, solid surface benchtops and white floor.
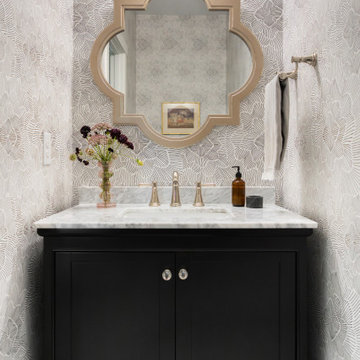
Who doesn’t love a bold wallpaper pattern in a powder bathroom? This one delivers a graphical punch. The shape of the mirror and marble countertop material work well with this wallpaper because the shapes and colors work with the strong pattern and don’t try to compete. The beautiful black vanity is a statement piece on its own, but working with the polished nickel faucet and accessories adds the extra level of ‘fancy’ guests can appreciate.
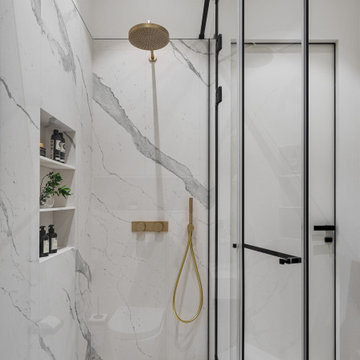
This is an example of a small contemporary powder room in Moscow with recessed-panel cabinets, black cabinets, a wall-mount toilet, white tile, marble, white walls, porcelain floors, a wall-mount sink, white floor and a floating vanity.
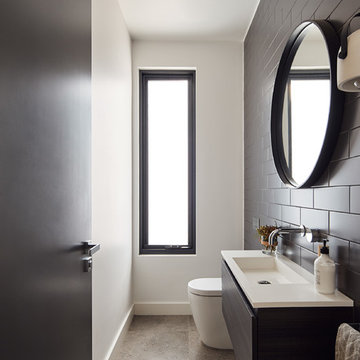
Peter Bennetts
This is an example of a small contemporary powder room in Melbourne with recessed-panel cabinets, black cabinets, a one-piece toilet, black tile, ceramic tile, white walls, porcelain floors, an integrated sink, solid surface benchtops, grey floor and white benchtops.
This is an example of a small contemporary powder room in Melbourne with recessed-panel cabinets, black cabinets, a one-piece toilet, black tile, ceramic tile, white walls, porcelain floors, an integrated sink, solid surface benchtops, grey floor and white benchtops.
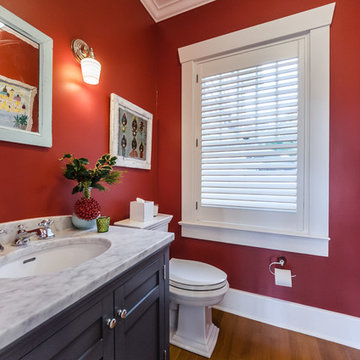
Photo of a traditional powder room in Tampa with recessed-panel cabinets, black cabinets, red walls, medium hardwood floors, an undermount sink, brown floor and grey benchtops.
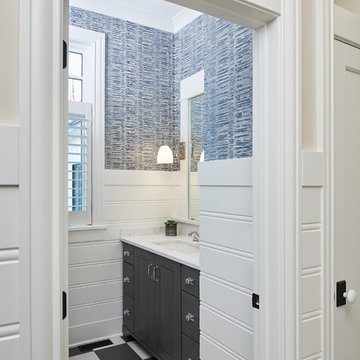
Photographer: Ashley Avila Photography
Builder: Colonial Builders - Tim Schollart
Interior Designer: Laura Davidson
This large estate house was carefully crafted to compliment the rolling hillsides of the Midwest. Horizontal board & batten facades are sheltered by long runs of hipped roofs and are divided down the middle by the homes singular gabled wall. At the foyer, this gable takes the form of a classic three-part archway.
Going through the archway and into the interior, reveals a stunning see-through fireplace surround with raised natural stone hearth and rustic mantel beams. Subtle earth-toned wall colors, white trim, and natural wood floors serve as a perfect canvas to showcase patterned upholstery, black hardware, and colorful paintings. The kitchen and dining room occupies the space to the left of the foyer and living room and is connected to two garages through a more secluded mudroom and half bath. Off to the rear and adjacent to the kitchen is a screened porch that features a stone fireplace and stunning sunset views.
Occupying the space to the right of the living room and foyer is an understated master suite and spacious study featuring custom cabinets with diagonal bracing. The master bedroom’s en suite has a herringbone patterned marble floor, crisp white custom vanities, and access to a his and hers dressing area.
The four upstairs bedrooms are divided into pairs on either side of the living room balcony. Downstairs, the terraced landscaping exposes the family room and refreshment area to stunning views of the rear yard. The two remaining bedrooms in the lower level each have access to an en suite bathroom.
Powder Room Design Ideas with Recessed-panel Cabinets and Black Cabinets
2