Powder Room Design Ideas with Black Tile and Green Tile
Refine by:
Budget
Sort by:Popular Today
141 - 160 of 2,120 photos
Item 1 of 3
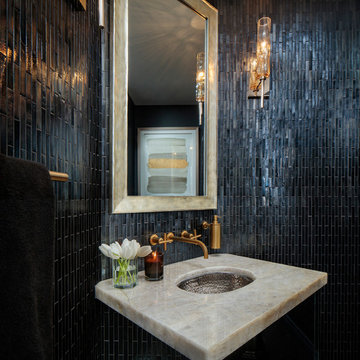
This is an example of a mid-sized transitional powder room in Los Angeles with furniture-like cabinets, a one-piece toilet, black tile, glass tile, black walls, dark hardwood floors, an undermount sink, onyx benchtops and brown floor.
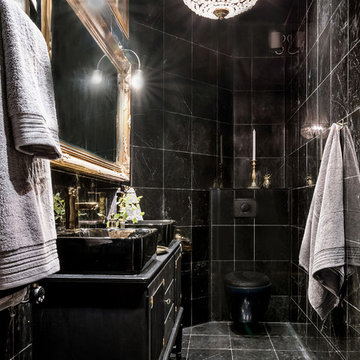
Bjurfors/SE360
Photo of a small traditional powder room in Gothenburg with black tile, marble, black walls, marble floors and black floor.
Photo of a small traditional powder room in Gothenburg with black tile, marble, black walls, marble floors and black floor.
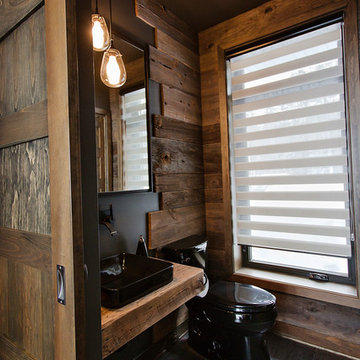
Salle d'eau noire avec accent bois de grange. Crédit photo Olivier St-Onge
Photo of a small country powder room in Montreal with black tile, black walls, ceramic floors, a vessel sink, wood benchtops and brown benchtops.
Photo of a small country powder room in Montreal with black tile, black walls, ceramic floors, a vessel sink, wood benchtops and brown benchtops.
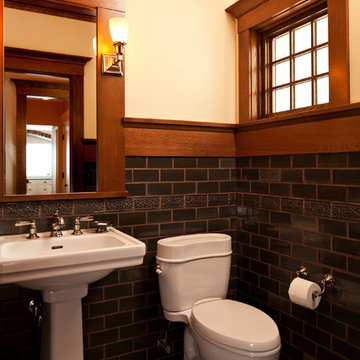
Troy Thies Photography
This is an example of an arts and crafts powder room in Minneapolis with a pedestal sink, a two-piece toilet, black tile, subway tile and beige walls.
This is an example of an arts and crafts powder room in Minneapolis with a pedestal sink, a two-piece toilet, black tile, subway tile and beige walls.
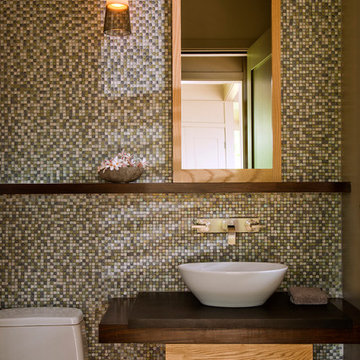
Photography by Ryan Siphers Photography
Architects: De Jesus Architecture and Design
Inspiration for a tropical powder room in Hawaii with a vessel sink, green tile, mosaic tile and brown benchtops.
Inspiration for a tropical powder room in Hawaii with a vessel sink, green tile, mosaic tile and brown benchtops.

Photo of a small beach style powder room in Auckland with green cabinets, a one-piece toilet, green tile, porcelain tile, green walls, light hardwood floors, a vessel sink, engineered quartz benchtops, yellow floor, green benchtops and a floating vanity.

Dark Green Herringbone Feature wall with sconces
Black Galaxy countertop
Design ideas for a contemporary powder room in Dallas with furniture-like cabinets, dark wood cabinets, green tile, ceramic tile, white walls, porcelain floors, granite benchtops, white floor, black benchtops and a floating vanity.
Design ideas for a contemporary powder room in Dallas with furniture-like cabinets, dark wood cabinets, green tile, ceramic tile, white walls, porcelain floors, granite benchtops, white floor, black benchtops and a floating vanity.

You enter the property from the high side through a contemporary iron gate to access a large double garage with internal access. A natural stone blade leads to our signature, individually designed timber entry door.
The top-floor entry flows into a spacious open-plan living, dining, kitchen area drenched in natural light and ample glazing captures the breathtaking views over middle harbour. The open-plan living area features a high curved ceiling which exaggerates the space and creates a unique and striking frame to the vista.
With stone that cascades to the floor, the island bench is a dramatic focal point of the kitchen. Designed for entertaining and positioned to capture the vista. Custom designed dark timber joinery brings out the warmth in the stone bench.
Also on this level, a dramatic powder room with a teal and navy blue colour palette, a butler’s pantry, a modernized formal dining space, a large outdoor balcony, a cozy sitting nook with custom joinery specifically designed to house the client’s vinyl record player.
This split-level home cascades down the site following the contours of the land. As we step down from the living area, the internal staircase with double heigh ceilings, pendant lighting and timber slats which create an impressive backdrop for the dining area.
On the next level, we come to a home office/entertainment room. Double height ceilings and exotic wallpaper make this space intensely more interesting than your average home office! Floor-to-ceiling glazing captures an outdoor tropical oasis, adding to the wow factor.
The following floor includes guest bedrooms with ensuites, a laundry and the master bedroom with a generous balcony and an ensuite that presents a large bath beside a picture window allowing you to capture the westerly sunset views from the tub. The ground floor to this split-level home features a rumpus room which flows out onto the rear garden.

Midcentury Modern inspired new build home. Color, texture, pattern, interesting roof lines, wood, light!
Mid-sized midcentury powder room in Detroit with furniture-like cabinets, brown cabinets, a one-piece toilet, green tile, ceramic tile, multi-coloured walls, light hardwood floors, a vessel sink, wood benchtops, brown floor, brown benchtops, a freestanding vanity, vaulted and wallpaper.
Mid-sized midcentury powder room in Detroit with furniture-like cabinets, brown cabinets, a one-piece toilet, green tile, ceramic tile, multi-coloured walls, light hardwood floors, a vessel sink, wood benchtops, brown floor, brown benchtops, a freestanding vanity, vaulted and wallpaper.
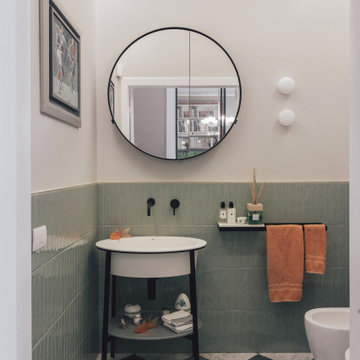
Inspiration for a contemporary powder room in Florence with green tile, white walls, a console sink and multi-coloured floor.
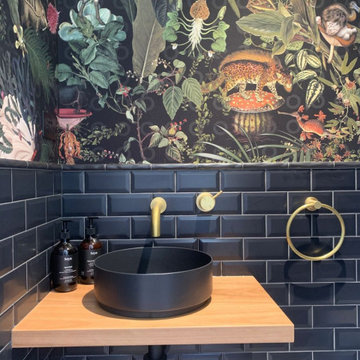
Mooiwallcoverings wallpaper is not just a little bit awesome
This is an example of a small modern powder room in Sunshine Coast with black tile, wood benchtops, a floating vanity, wallpaper, light wood cabinets, a wall-mount toilet, subway tile, ceramic floors, a pedestal sink and grey floor.
This is an example of a small modern powder room in Sunshine Coast with black tile, wood benchtops, a floating vanity, wallpaper, light wood cabinets, a wall-mount toilet, subway tile, ceramic floors, a pedestal sink and grey floor.
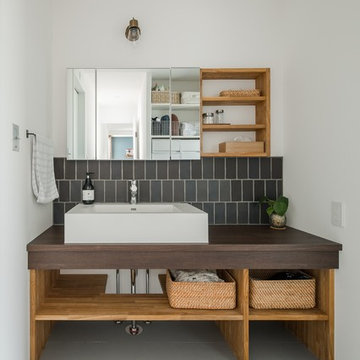
Design ideas for a large asian powder room in Other with open cabinets, beige cabinets, a two-piece toilet, black tile, porcelain tile, white walls, vinyl floors, a drop-in sink, wood benchtops, grey floor and brown benchtops.
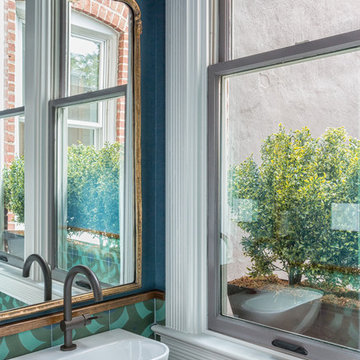
Small eclectic powder room in DC Metro with blue tile, green tile, multi-coloured tile, blue walls, a wall-mount sink and cement tile.
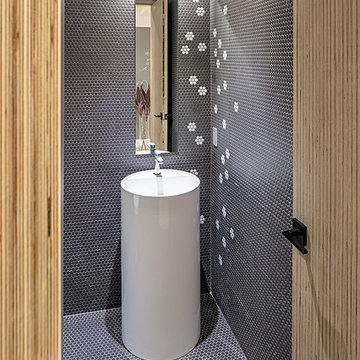
Small modern family home, photography by Peter A. Sellar © 2018 www.photoklik.com
Design ideas for a small contemporary powder room in Toronto with black tile, mosaic tile, black walls, mosaic tile floors, a pedestal sink and black floor.
Design ideas for a small contemporary powder room in Toronto with black tile, mosaic tile, black walls, mosaic tile floors, a pedestal sink and black floor.
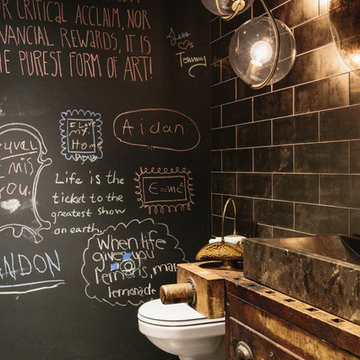
Daniel Shea
Industrial powder room in New York with furniture-like cabinets, distressed cabinets, black tile, black walls, concrete floors, a vessel sink and grey floor.
Industrial powder room in New York with furniture-like cabinets, distressed cabinets, black tile, black walls, concrete floors, a vessel sink and grey floor.
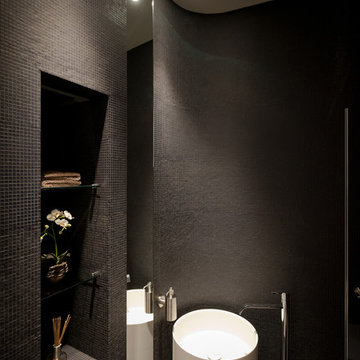
Иванов Илья
This is an example of a small contemporary powder room in Moscow with a pedestal sink, black tile, mosaic tile and black walls.
This is an example of a small contemporary powder room in Moscow with a pedestal sink, black tile, mosaic tile and black walls.

Inspiration for a small contemporary powder room in Richmond with flat-panel cabinets, light wood cabinets, a one-piece toilet, black tile, ceramic tile, white walls, light hardwood floors, a vessel sink, engineered quartz benchtops, white benchtops and a floating vanity.

Inspiration for a mid-sized modern powder room in Calgary with grey cabinets, a one-piece toilet, black tile, subway tile, light hardwood floors, an undermount sink, quartzite benchtops, grey benchtops, a floating vanity, vaulted and beige walls.
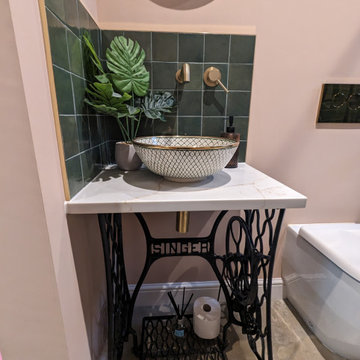
Bespoke hand wash basin made from an old singer sewing machine table, bowl, quartz worktop finished with brass taps and controls.
Inspiration for a small eclectic powder room in Sussex with green tile, ceramic tile, concrete floors, quartzite benchtops and white benchtops.
Inspiration for a small eclectic powder room in Sussex with green tile, ceramic tile, concrete floors, quartzite benchtops and white benchtops.

Builder: Michels Homes
Architecture: Alexander Design Group
Photography: Scott Amundson Photography
Inspiration for a small country powder room in Minneapolis with recessed-panel cabinets, medium wood cabinets, a one-piece toilet, black tile, vinyl floors, an undermount sink, granite benchtops, multi-coloured floor, black benchtops, a built-in vanity and wallpaper.
Inspiration for a small country powder room in Minneapolis with recessed-panel cabinets, medium wood cabinets, a one-piece toilet, black tile, vinyl floors, an undermount sink, granite benchtops, multi-coloured floor, black benchtops, a built-in vanity and wallpaper.
Powder Room Design Ideas with Black Tile and Green Tile
8