Powder Room Design Ideas with Black Tile and Yellow Tile
Refine by:
Budget
Sort by:Popular Today
101 - 120 of 1,490 photos
Item 1 of 3

Photography by Michael J. Lee
Design ideas for a mid-sized transitional powder room in Boston with black cabinets, a two-piece toilet, black tile, terra-cotta tile, black walls, ceramic floors, an undermount sink, granite benchtops, black floor, black benchtops, a floating vanity, vaulted and wallpaper.
Design ideas for a mid-sized transitional powder room in Boston with black cabinets, a two-piece toilet, black tile, terra-cotta tile, black walls, ceramic floors, an undermount sink, granite benchtops, black floor, black benchtops, a floating vanity, vaulted and wallpaper.
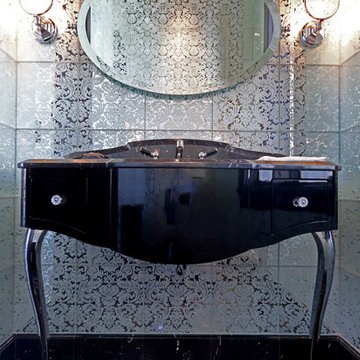
The powder bath is the perfect place to showcase a bold style and really make a statement. Channeling the best of Hollywood we went dark and glam in this space. Polished black marble flooring provides a stunning contrast to the Sanded Damask Mirror tiles that flank the surrounding walls. No other vanity could possibly suit this space quite like the Miami from Devon & Devon in black lacquer. Above the vanity we selected the Beauty Mirror (also from Devon & Devon) with rich detailed sconces from Kallista.
Cabochon Surfaces & Fixtures
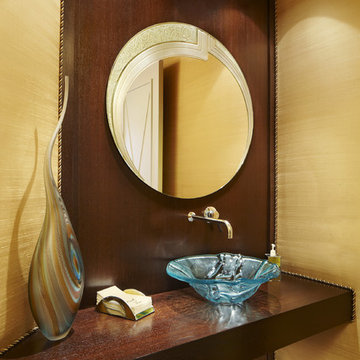
Photo by Brantley Photography
Photo of a mid-sized contemporary powder room in Miami with black tile, stone tile, beige walls, marble floors, a vessel sink and wood benchtops.
Photo of a mid-sized contemporary powder room in Miami with black tile, stone tile, beige walls, marble floors, a vessel sink and wood benchtops.
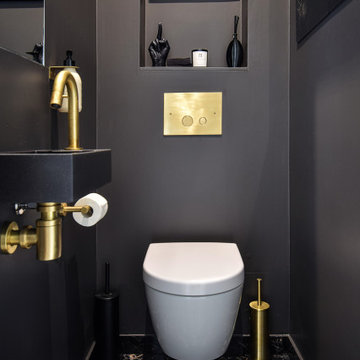
This is an example of a mid-sized contemporary powder room in Paris with a wall-mount toilet, black tile, marble floors, a wall-mount sink, black floor and a floating vanity.
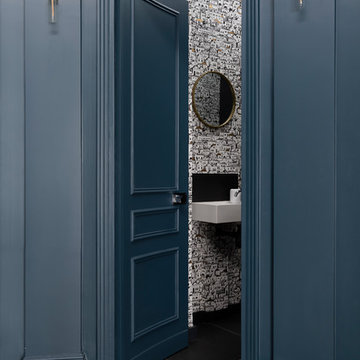
Crédits photo: Alexis Paoli
This is an example of a mid-sized contemporary powder room in Paris with a wall-mount toilet, white tile, black tile, porcelain floors, a wall-mount sink, black floor and white benchtops.
This is an example of a mid-sized contemporary powder room in Paris with a wall-mount toilet, white tile, black tile, porcelain floors, a wall-mount sink, black floor and white benchtops.
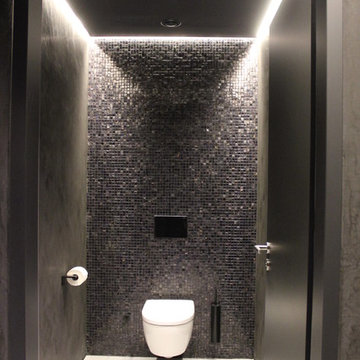
Projekt L, Süddeutschland
Design ideas for a small contemporary powder room in Stuttgart with black tile, mosaic tile, black walls, concrete floors and a wall-mount toilet.
Design ideas for a small contemporary powder room in Stuttgart with black tile, mosaic tile, black walls, concrete floors and a wall-mount toilet.
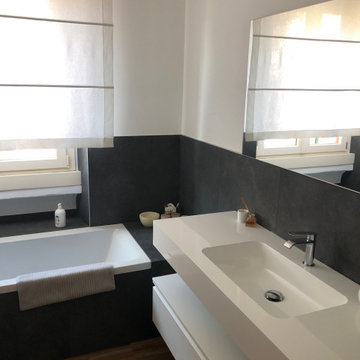
Photo of a mid-sized modern powder room in Milan with flat-panel cabinets, white cabinets, black tile, white walls, dark hardwood floors, a trough sink, brown floor, white benchtops and a floating vanity.
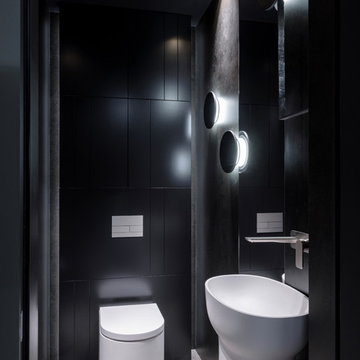
Contemporary powder room in Moscow with a wall-mount toilet, a pedestal sink, grey floor, black tile and black walls.
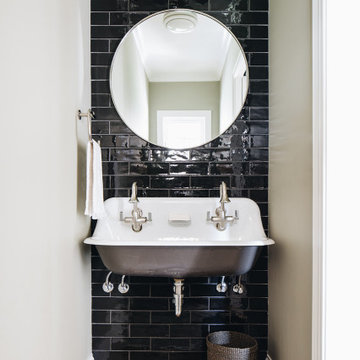
Design ideas for a small transitional powder room in Chicago with a two-piece toilet, black tile, ceramic tile, beige walls, light hardwood floors, a trough sink and brown floor.
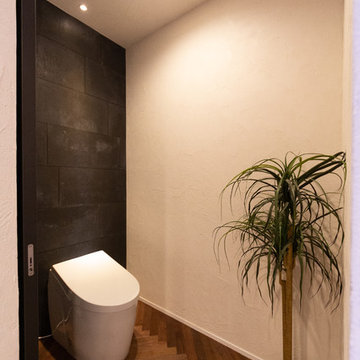
山梨県都留市にある古川渡の家。
斜めの壁や斜めに伸びる軒が特徴的なキューブ型の外観。
内観はホテルライクに仕上げスタイリッシュで大人な雰囲気。
トイレにはブラックウォールナットのヘリンボーンの床を選択。
背面はSOLIDをアクセントに。
Design ideas for a modern powder room in Other with black tile, cement tile, black walls, dark hardwood floors and brown floor.
Design ideas for a modern powder room in Other with black tile, cement tile, black walls, dark hardwood floors and brown floor.
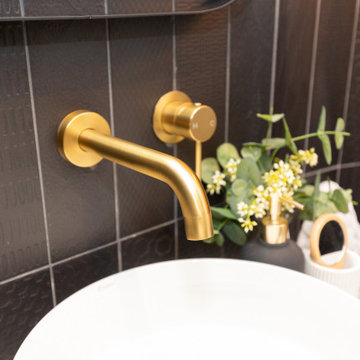
Inspiration for a small contemporary powder room in Sydney with black cabinets, black tile, porcelain tile, a vessel sink, engineered quartz benchtops, white benchtops and a floating vanity.
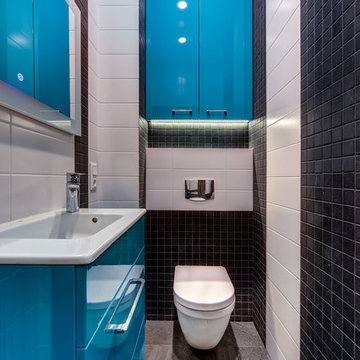
Inspiration for a contemporary powder room in Saint Petersburg with flat-panel cabinets, blue cabinets, a wall-mount toilet, white tile, black tile, an integrated sink and grey floor.
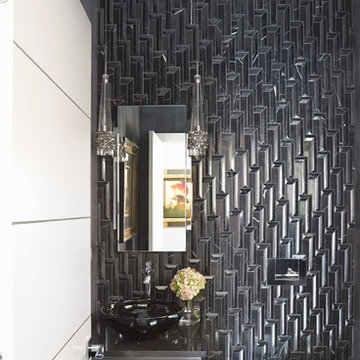
Free ebook, CREATING THE IDEAL KITCHEN
Download now → http://bit.ly/idealkitchen
This client moved to the area to be near their adult daughter and grandchildren so this new construction is destined to be a place full of happy memories and family entertaining. The goal throughout the home was to incorporate their existing collection of artwork and sculpture with a more contemporary aesthetic. The kitchen, located on the first floor of the 3-story townhouse, shares the floor with a dining space, a living area and a powder room.
The kitchen is U-shaped with the sink overlooking the dining room, the cooktop along the exterior wall, with a large clerestory window above, and the bank of tall paneled appliances and storage along the back wall. The European cabinetry is made up of three separate finishes – a light gray glossy lacquer for the base cabinets, a white glossy lacquer for the tall cabinets and a white glass finish for the wall cabinets above the cooktop. The colors are subtly different but provide a bit of texture that works nicely with the finishings chosen for the space. The stainless grooves and toe kick provide additional detail.
The long peninsula provides casual seating and is topped with a custom walnut butcher block waterfall countertop that is 6” thick and has built in wine storage on the front side. This detail provides a warm spot to rest your arms and the wine storage provides a repetitive element that is heard again in the pendants and the barstool backs. The countertops are quartz, and appliances include a full size refrigerator and freezer, oven, steam oven, gas cooktop and paneled dishwasher.
Cabinetry Design by: Susan Klimala, CKD, CBD
Interior Design by: Julie Dunfee Designs
Photography by: Mike Kaskel
For more information on kitchen and bath design ideas go to: www.kitchenstudio-ge.com

The new custom vanity is a major upgrade from the existing conditions. It’s larger in size and still creates a grounding focal point, but in a much more contemporary way. We opted for black stained wood, flat cabinetry with integrated pulls for the most minimal look. Then we selected a honed limestone countertop that we carried down both sides of the vanity in a waterfall effect. To maintain the most sleek and minimal look, we opted for an integrated sink and a custom cut out for trash.
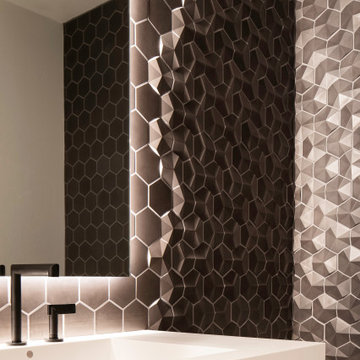
Design ideas for a small modern powder room in Denver with flat-panel cabinets, light wood cabinets, black tile, mosaic tile, porcelain floors, an integrated sink, solid surface benchtops, white benchtops and a floating vanity.
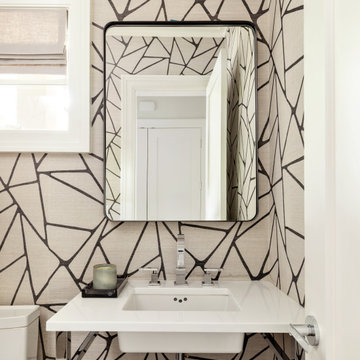
Mid-sized transitional powder room in New York with a one-piece toilet, beige tile, black tile, a console sink and white benchtops.
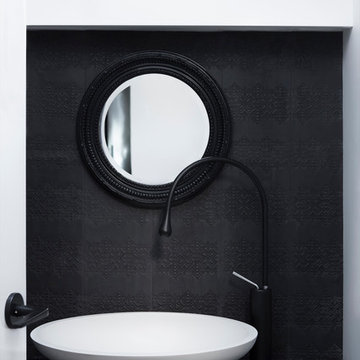
Residential Interior Design & Decoration project by Camilla Molders Design
Small contemporary powder room in Melbourne with a vessel sink, flat-panel cabinets, black cabinets, granite benchtops, black tile, ceramic tile and white walls.
Small contemporary powder room in Melbourne with a vessel sink, flat-panel cabinets, black cabinets, granite benchtops, black tile, ceramic tile and white walls.
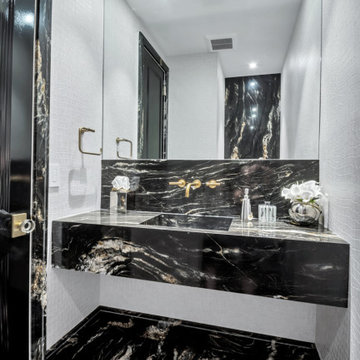
belvedere Marble, and crocodile wallpaper
Expansive traditional powder room in New York with furniture-like cabinets, black cabinets, a wall-mount toilet, black tile, marble, beige walls, marble floors, a wall-mount sink, quartzite benchtops, black floor, black benchtops and a floating vanity.
Expansive traditional powder room in New York with furniture-like cabinets, black cabinets, a wall-mount toilet, black tile, marble, beige walls, marble floors, a wall-mount sink, quartzite benchtops, black floor, black benchtops and a floating vanity.
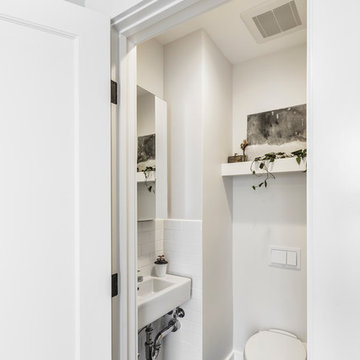
http://robjphotos.com/
Design ideas for a small contemporary powder room in San Francisco with a wall-mount sink, white cabinets, a wall-mount toilet, white tile, black tile, ceramic tile and white walls.
Design ideas for a small contemporary powder room in San Francisco with a wall-mount sink, white cabinets, a wall-mount toilet, white tile, black tile, ceramic tile and white walls.
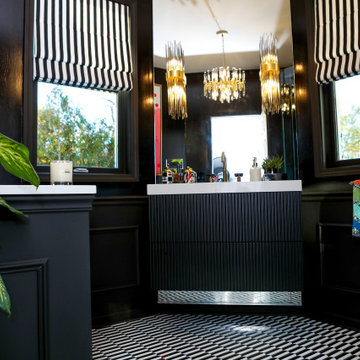
This powder room underwent an amazing transformation. From mixed matched colors to a beautiful black and gold space, this bathroom is to die for. Inside is brand new floor tiles and wall paint along with an all new shower and floating vanity. The walls are covered in a snake skin like wall paper with black wainscoting to accent. A half way was added to conceal the toilet and create more privacy. Gold fixtures and a lovely gold chandelier light up the space perfectly.
Powder Room Design Ideas with Black Tile and Yellow Tile
6