Powder Room Design Ideas with Blue Cabinets and a Floating Vanity
Refine by:
Budget
Sort by:Popular Today
1 - 20 of 113 photos
Item 1 of 3

Guest Bathroom
Inspiration for a small midcentury powder room in Other with beaded inset cabinets, blue cabinets, orange walls, an undermount sink, quartzite benchtops, beige benchtops, a floating vanity and wallpaper.
Inspiration for a small midcentury powder room in Other with beaded inset cabinets, blue cabinets, orange walls, an undermount sink, quartzite benchtops, beige benchtops, a floating vanity and wallpaper.

Updating of this Venice Beach bungalow home was a real treat. Timing was everything here since it was supposed to go on the market in 30day. (It took us 35days in total for a complete remodel).
The corner lot has a great front "beach bum" deck that was completely refinished and fenced for semi-private feel.
The entire house received a good refreshing paint including a new accent wall in the living room.
The kitchen was completely redo in a Modern vibe meets classical farmhouse with the labyrinth backsplash and reclaimed wood floating shelves.
Notice also the rugged concrete look quartz countertop.
A small new powder room was created from an old closet space, funky street art walls tiles and the gold fixtures with a blue vanity once again are a perfect example of modern meets farmhouse.

You enter the property from the high side through a contemporary iron gate to access a large double garage with internal access. A natural stone blade leads to our signature, individually designed timber entry door.
The top-floor entry flows into a spacious open-plan living, dining, kitchen area drenched in natural light and ample glazing captures the breathtaking views over middle harbour. The open-plan living area features a high curved ceiling which exaggerates the space and creates a unique and striking frame to the vista.
With stone that cascades to the floor, the island bench is a dramatic focal point of the kitchen. Designed for entertaining and positioned to capture the vista. Custom designed dark timber joinery brings out the warmth in the stone bench.
Also on this level, a dramatic powder room with a teal and navy blue colour palette, a butler’s pantry, a modernized formal dining space, a large outdoor balcony, a cozy sitting nook with custom joinery specifically designed to house the client’s vinyl record player.
This split-level home cascades down the site following the contours of the land. As we step down from the living area, the internal staircase with double heigh ceilings, pendant lighting and timber slats which create an impressive backdrop for the dining area.
On the next level, we come to a home office/entertainment room. Double height ceilings and exotic wallpaper make this space intensely more interesting than your average home office! Floor-to-ceiling glazing captures an outdoor tropical oasis, adding to the wow factor.
The following floor includes guest bedrooms with ensuites, a laundry and the master bedroom with a generous balcony and an ensuite that presents a large bath beside a picture window allowing you to capture the westerly sunset views from the tub. The ground floor to this split-level home features a rumpus room which flows out onto the rear garden.
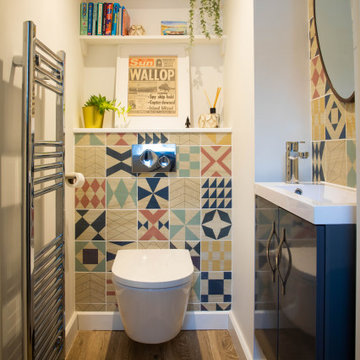
Compact cloakroom packed with personality
This is an example of a small eclectic powder room in Kent with flat-panel cabinets, blue cabinets, a wall-mount toilet, multi-coloured tile, porcelain tile, white walls, porcelain floors, an integrated sink, quartzite benchtops, beige floor, white benchtops and a floating vanity.
This is an example of a small eclectic powder room in Kent with flat-panel cabinets, blue cabinets, a wall-mount toilet, multi-coloured tile, porcelain tile, white walls, porcelain floors, an integrated sink, quartzite benchtops, beige floor, white benchtops and a floating vanity.
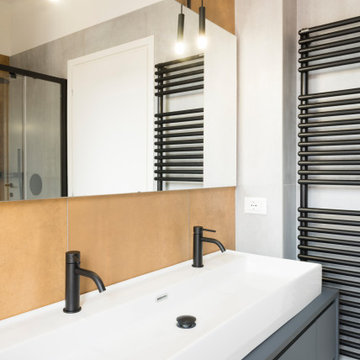
This is an example of a contemporary powder room in Turin with flat-panel cabinets, blue cabinets, orange tile, ceramic tile, a trough sink, laminate benchtops, blue benchtops and a floating vanity.
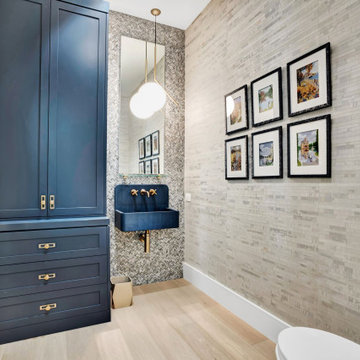
Perfection. Enough Said
Design ideas for a mid-sized contemporary powder room in Miami with flat-panel cabinets, blue cabinets, a one-piece toilet, beige tile, mosaic tile, beige walls, light hardwood floors, a wall-mount sink, concrete benchtops, beige floor, white benchtops, a floating vanity and wallpaper.
Design ideas for a mid-sized contemporary powder room in Miami with flat-panel cabinets, blue cabinets, a one-piece toilet, beige tile, mosaic tile, beige walls, light hardwood floors, a wall-mount sink, concrete benchtops, beige floor, white benchtops, a floating vanity and wallpaper.

This original 90’s home was in dire need of a major refresh. The kitchen was totally reimagined and designed to incorporate all of the clients needs from and oversized panel ready Sub Zero, spacious island with prep sink and wine storage, floor to ceiling pantry, endless drawer space, and a marble wall with floating brushed brass shelves with integrated lighting.
The powder room cleverly utilized leftover marble from the kitchen to create a custom floating vanity for the powder to great effect. The satin brass wall mounted faucet and patterned wallpaper worked out perfectly.
The ensuite was enlarged and totally reinvented. From floor to ceiling book matched Statuario slabs of Laminam, polished nickel hardware, oversized soaker tub, integrated LED mirror, floating shower bench, linear drain, and frameless glass partitions this ensuite spared no luxury.
The all new walk-in closet boasts over 100 lineal feet of floor to ceiling storage that is well illuminated and laid out to include a make-up table, luggage storage, 3-way angled mirror, twin islands with drawer storage, shoe and boot shelves for easy access, accessory storage compartments and built-in laundry hampers.
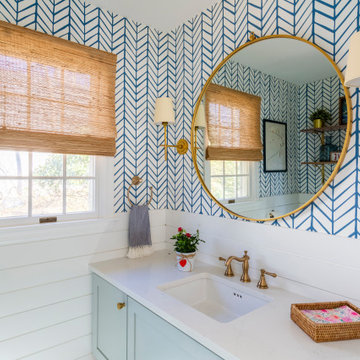
Blue, coastal style powder room with gold accents. Blue and white wallpaper with a beautiful rattan window shade.
Photo of a mid-sized beach style powder room in New York with shaker cabinets, blue cabinets, a two-piece toilet, blue walls, marble floors, engineered quartz benchtops, white floor, white benchtops, a floating vanity and wallpaper.
Photo of a mid-sized beach style powder room in New York with shaker cabinets, blue cabinets, a two-piece toilet, blue walls, marble floors, engineered quartz benchtops, white floor, white benchtops, a floating vanity and wallpaper.

Inspiration for a small contemporary powder room in London with flat-panel cabinets, blue cabinets, a wall-mount toilet, blue tile, subway tile, blue walls, porcelain floors, a drop-in sink, engineered quartz benchtops, white floor, white benchtops and a floating vanity.

This compact powder bath is gorgeous but hard to photograph. Not shown is fabulous Walker Zanger white marble floor tile with dark navy and light blue accents. (Same material can be seen on backsplash wall of Butler's Pantry in kitchen photo) Quartzite countertop is same as kitchen bar and niche buffet in dining room and has a 3" flat miter edge. Aged brass modern LED wall sconces are installed in mirror. Gray blue cork wallcovering has gold metal accents for added shimmer and modern flair.

Inspiration for a small country powder room in San Francisco with shaker cabinets, blue cabinets, a one-piece toilet, white walls, marble floors, an undermount sink, quartzite benchtops, black floor, white benchtops and a floating vanity.
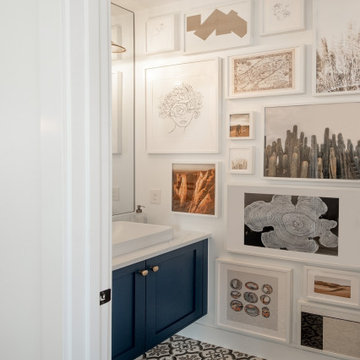
Inspiration for a small contemporary powder room in Denver with blue cabinets, ceramic floors, a drop-in sink, white benchtops and a floating vanity.
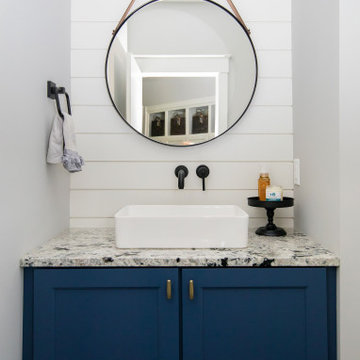
Uniquely situated on a double lot high above the river, this home stands proudly amongst the wooded backdrop. The homeowner's decision for the two-toned siding with dark stained cedar beams fits well with the natural setting. Tour this 2,000 sq ft open plan home with unique spaces above the garage and in the daylight basement.
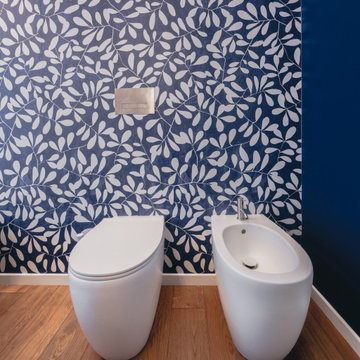
Un stanza da bagno elegante e bicolore. Il bianco e blu due colori decisi e contrastanti..
Sanitari Globo, vasca Brera, lavabo Antonio Lupi, mobile realizzato su misura da falegname, rivestimento di Cotto D'Este, Lampade Beba di Sforzin.
Foto di Simone Marulli
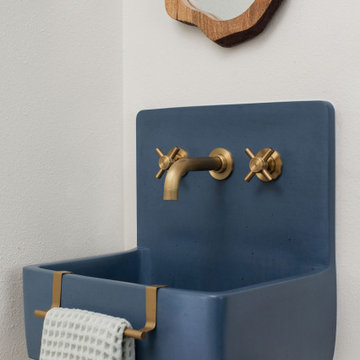
This is an example of a mid-sized powder room in Austin with blue cabinets, a two-piece toilet, blue tile, white walls, cement tiles, a wall-mount sink, concrete benchtops, blue floor, blue benchtops and a floating vanity.
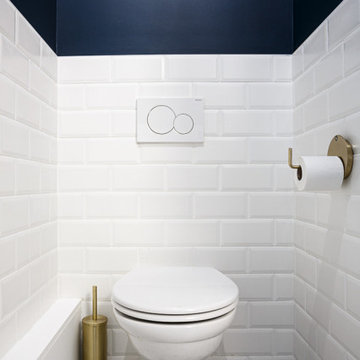
Du style et du caractère - Projet Marchand
Depuis plusieurs année le « bleu » est mis à l’honneur par les pontes de la déco et on comprend pourquoi avec le Projet Marchand. Le bleu est élégant, parfois Roy mais surtout associé à la détente et au bien-être.
Nous avons rénové les 2 salles de bain de cette maison située à Courbevoie dans lesquelles on retrouve de façon récurrente le bleu, le marbre blanc et le laiton. Le carrelage au sol, signé Comptoir du grès cérame, donne tout de suite une dimension graphique; et les détails dorés, sur les miroirs, les suspension, la robinetterie et les poignets des meubles viennent sublimer le tout.
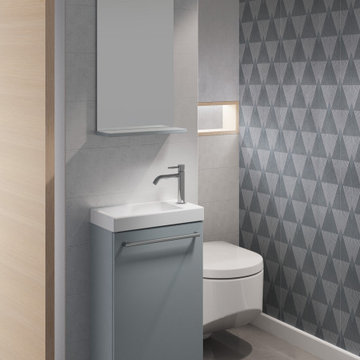
Lulu est pensé pour vous faciliter la vie, dans la tendance d’un mix-matière actuel. Le lave-mains de faible profondeur, 25 cm, facile à placer où vous souhaitez, d’autant plus que sa vasque est réversible avec son mitigeur à droite ou à gauche, tout comme les charnières de sa porte. 25 laques disponibles en mat ou brillant et 5 métallisées accompagnent une vasque en céramique noir mat ou en blanc brillant.
Lulu is designed to make your life easier, in line with the trend for a modern mix of materials. The shallow washbasin, 25 cm deep, is easy to place wherever you want, especially as its basin is reversible with its mixer tap on the right or left, just like the hinges of its door. 25 lacquers available in matt or glossy and 5 metallic colours come along with a basin of ceramic in matt black or glossy white.
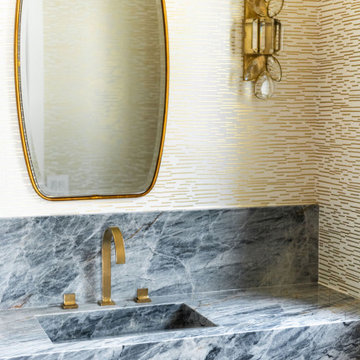
Custom designed and fabricated Blue Quartzite floating vanity and integrated sink with modern faucet.
Traditional powder room in Oklahoma City with blue cabinets, quartzite benchtops, a floating vanity and wallpaper.
Traditional powder room in Oklahoma City with blue cabinets, quartzite benchtops, a floating vanity and wallpaper.
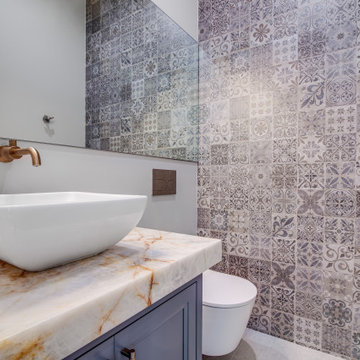
Jazzed up the powder with Moroccan blue-gray and white tiles, gold wall-mounted faucet, vessel white sink, gold and white countertop, blue cabinets, and Toto accessories.

Welcoming powder room with floating sink cabinetry.
This is an example of a transitional powder room in Chicago with blue cabinets, a one-piece toilet, gray tile, ceramic tile, grey walls, dark hardwood floors, brown floor, white benchtops and a floating vanity.
This is an example of a transitional powder room in Chicago with blue cabinets, a one-piece toilet, gray tile, ceramic tile, grey walls, dark hardwood floors, brown floor, white benchtops and a floating vanity.
Powder Room Design Ideas with Blue Cabinets and a Floating Vanity
1