Powder Room Design Ideas with Blue Cabinets and Multi-Coloured Benchtops
Refine by:
Budget
Sort by:Popular Today
21 - 33 of 33 photos
Item 1 of 3
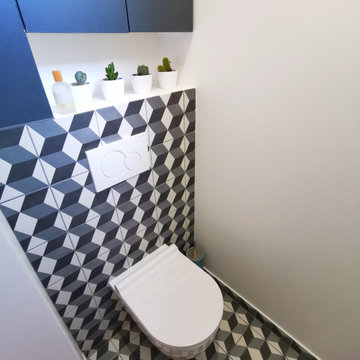
Toilettes pensés comme une pièce phare du projet par le choix de son carrelage à motif omniprésent. Création d'un meuble sur-mesure sur la remontée des WC suspendus pour un gain de rangement.
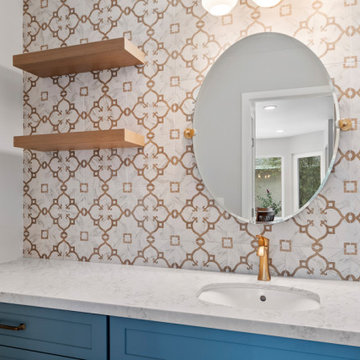
Inspiration for a mid-sized beach style powder room in Orange County with shaker cabinets, blue cabinets, multi-coloured tile, porcelain tile, grey walls, vinyl floors, an undermount sink, engineered quartz benchtops, brown floor, multi-coloured benchtops and a built-in vanity.
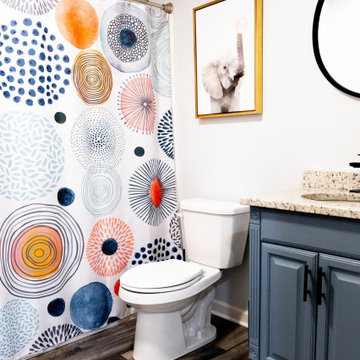
Inspiration for a small modern powder room in Other with shaker cabinets, blue cabinets, a one-piece toilet, grey walls, granite benchtops, multi-coloured benchtops and a freestanding vanity.
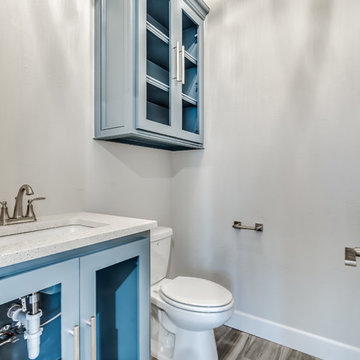
This powder room features Quartz countertops and a blue glass paneled vanity and cabinet.
Large contemporary powder room in Oklahoma City with glass-front cabinets, blue cabinets, a one-piece toilet, grey walls, light hardwood floors, an undermount sink, engineered quartz benchtops and multi-coloured benchtops.
Large contemporary powder room in Oklahoma City with glass-front cabinets, blue cabinets, a one-piece toilet, grey walls, light hardwood floors, an undermount sink, engineered quartz benchtops and multi-coloured benchtops.
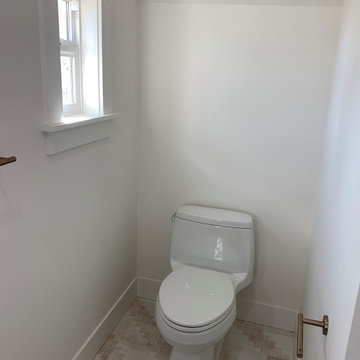
Design ideas for a mid-sized contemporary powder room with furniture-like cabinets, blue cabinets, black and white tile, stone slab, white walls, ceramic floors, an undermount sink, granite benchtops, multi-coloured floor, multi-coloured benchtops and a freestanding vanity.
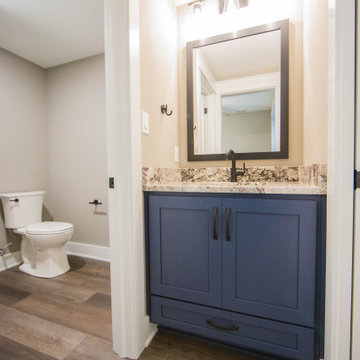
This vanity is shared between two bedrooms to allow for both occupants to utilize the space at the same time.
This is an example of a mid-sized transitional powder room in Indianapolis with shaker cabinets, blue cabinets, a two-piece toilet, brown walls, laminate floors, an undermount sink, granite benchtops, brown floor, multi-coloured benchtops and a built-in vanity.
This is an example of a mid-sized transitional powder room in Indianapolis with shaker cabinets, blue cabinets, a two-piece toilet, brown walls, laminate floors, an undermount sink, granite benchtops, brown floor, multi-coloured benchtops and a built-in vanity.

This estate is a transitional home that blends traditional architectural elements with clean-lined furniture and modern finishes. The fine balance of curved and straight lines results in an uncomplicated design that is both comfortable and relaxing while still sophisticated and refined. The red-brick exterior façade showcases windows that assure plenty of light. Once inside, the foyer features a hexagonal wood pattern with marble inlays and brass borders which opens into a bright and spacious interior with sumptuous living spaces. The neutral silvery grey base colour palette is wonderfully punctuated by variations of bold blue, from powder to robin’s egg, marine and royal. The anything but understated kitchen makes a whimsical impression, featuring marble counters and backsplashes, cherry blossom mosaic tiling, powder blue custom cabinetry and metallic finishes of silver, brass, copper and rose gold. The opulent first-floor powder room with gold-tiled mosaic mural is a visual feast.

This original 90’s home was in dire need of a major refresh. The kitchen was totally reimagined and designed to incorporate all of the clients needs from and oversized panel ready Sub Zero, spacious island with prep sink and wine storage, floor to ceiling pantry, endless drawer space, and a marble wall with floating brushed brass shelves with integrated lighting.
The powder room cleverly utilized leftover marble from the kitchen to create a custom floating vanity for the powder to great effect. The satin brass wall mounted faucet and patterned wallpaper worked out perfectly.
The ensuite was enlarged and totally reinvented. From floor to ceiling book matched Statuario slabs of Laminam, polished nickel hardware, oversized soaker tub, integrated LED mirror, floating shower bench, linear drain, and frameless glass partitions this ensuite spared no luxury.
The all new walk-in closet boasts over 100 lineal feet of floor to ceiling storage that is well illuminated and laid out to include a make-up table, luggage storage, 3-way angled mirror, twin islands with drawer storage, shoe and boot shelves for easy access, accessory storage compartments and built-in laundry hampers.

A fun vibrant shower room in the converted loft of this family home in London.
Small scandinavian powder room in London with flat-panel cabinets, blue cabinets, a wall-mount toilet, multi-coloured tile, ceramic tile, pink walls, ceramic floors, a wall-mount sink, terrazzo benchtops, multi-coloured floor, multi-coloured benchtops and a built-in vanity.
Small scandinavian powder room in London with flat-panel cabinets, blue cabinets, a wall-mount toilet, multi-coloured tile, ceramic tile, pink walls, ceramic floors, a wall-mount sink, terrazzo benchtops, multi-coloured floor, multi-coloured benchtops and a built-in vanity.
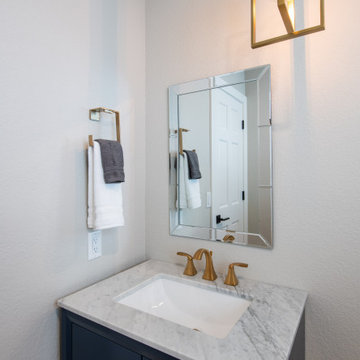
Inspiration for a small modern powder room in Other with blue cabinets, marble benchtops, multi-coloured benchtops, a freestanding vanity, a one-piece toilet, grey walls, light hardwood floors, a drop-in sink and flat-panel cabinets.
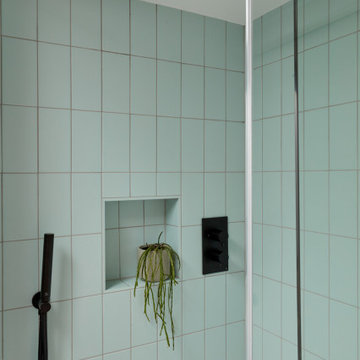
A fun vibrant shower room in the converted loft of this family home in London.
Small scandinavian powder room in London with flat-panel cabinets, blue cabinets, a wall-mount toilet, multi-coloured tile, ceramic tile, pink walls, ceramic floors, a wall-mount sink, terrazzo benchtops, multi-coloured floor, multi-coloured benchtops and a built-in vanity.
Small scandinavian powder room in London with flat-panel cabinets, blue cabinets, a wall-mount toilet, multi-coloured tile, ceramic tile, pink walls, ceramic floors, a wall-mount sink, terrazzo benchtops, multi-coloured floor, multi-coloured benchtops and a built-in vanity.
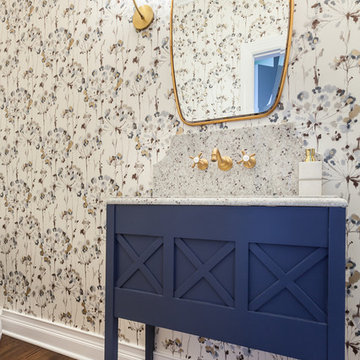
Inspiration for a small eclectic powder room in Chicago with furniture-like cabinets, blue cabinets, medium hardwood floors, an undermount sink, quartzite benchtops, brown floor and multi-coloured benchtops.
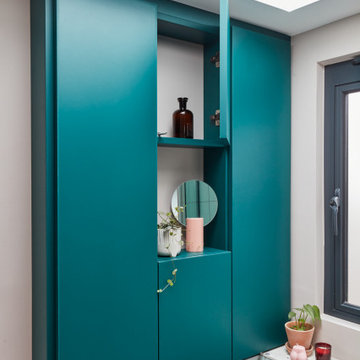
A fun vibrant shower room in the converted loft of this family home in London.
Design ideas for a small scandinavian powder room in London with flat-panel cabinets, blue cabinets, a wall-mount toilet, multi-coloured tile, ceramic tile, pink walls, ceramic floors, a wall-mount sink, terrazzo benchtops, multi-coloured floor, multi-coloured benchtops and a built-in vanity.
Design ideas for a small scandinavian powder room in London with flat-panel cabinets, blue cabinets, a wall-mount toilet, multi-coloured tile, ceramic tile, pink walls, ceramic floors, a wall-mount sink, terrazzo benchtops, multi-coloured floor, multi-coloured benchtops and a built-in vanity.
Powder Room Design Ideas with Blue Cabinets and Multi-Coloured Benchtops
2