Powder Room Design Ideas with Blue Cabinets and Porcelain Floors
Refine by:
Budget
Sort by:Popular Today
81 - 100 of 191 photos
Item 1 of 3
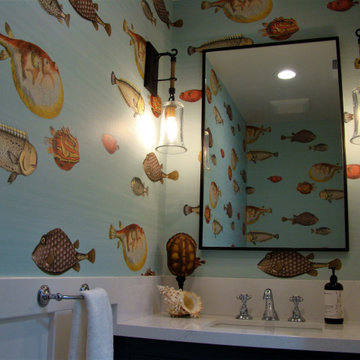
When a client in Santa Cruz decided to add on to her Arts and Crafts bungalow, she created enough space for a new powder room, and we looked to the very nearby ocean for inspiration. This coastal-themed bathroom features a very special wallpaper designed by legendary Italian designer Piero Fornasetti, and made by Cole & Sons in England. White wainscoting and a navy blue vanity anchor the room. And two iron and rope sconces with a wonderful maritime sense light this delightfully salty space.
Photos by: Fiorito Interior Design
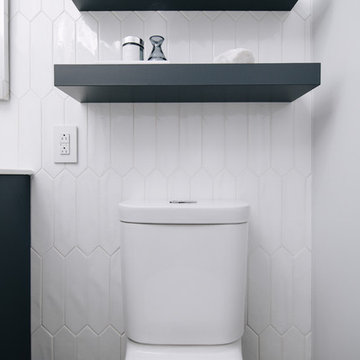
Photo of a small contemporary powder room in Montreal with blue cabinets, a two-piece toilet, white tile, ceramic tile, grey walls, flat-panel cabinets, porcelain floors, an integrated sink, engineered quartz benchtops, grey floor and white benchtops.
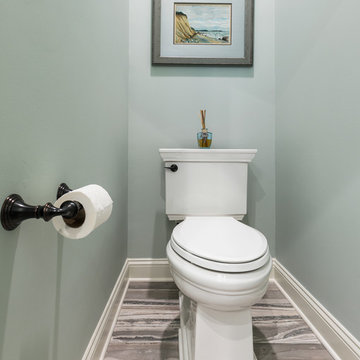
Design ideas for a beach style powder room in Jacksonville with recessed-panel cabinets, blue cabinets, a two-piece toilet, green tile, porcelain tile, blue walls, porcelain floors, an undermount sink, engineered quartz benchtops, blue floor and multi-coloured benchtops.
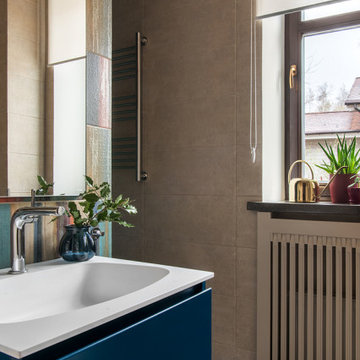
Гостевой санузел
Photo of a small contemporary powder room in Moscow with flat-panel cabinets, blue cabinets, a wall-mount toilet, beige tile, porcelain tile, beige walls, porcelain floors, an integrated sink, engineered quartz benchtops, beige floor, white benchtops and a floating vanity.
Photo of a small contemporary powder room in Moscow with flat-panel cabinets, blue cabinets, a wall-mount toilet, beige tile, porcelain tile, beige walls, porcelain floors, an integrated sink, engineered quartz benchtops, beige floor, white benchtops and a floating vanity.
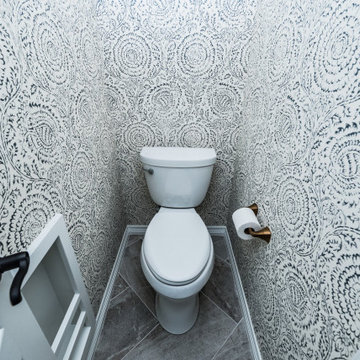
This is an example of a large transitional powder room in Dallas with shaker cabinets, blue cabinets, beige tile, ceramic tile, grey walls, porcelain floors, an undermount sink, marble benchtops, multi-coloured floor and white benchtops.
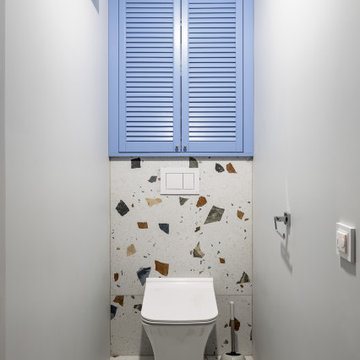
Туалетная комната с отделкой терраццо и покрашенными стенами.
Design ideas for a mid-sized contemporary powder room in Saint Petersburg with louvered cabinets, blue cabinets, a wall-mount toilet, multi-coloured tile, porcelain tile, grey walls, porcelain floors and multi-coloured floor.
Design ideas for a mid-sized contemporary powder room in Saint Petersburg with louvered cabinets, blue cabinets, a wall-mount toilet, multi-coloured tile, porcelain tile, grey walls, porcelain floors and multi-coloured floor.
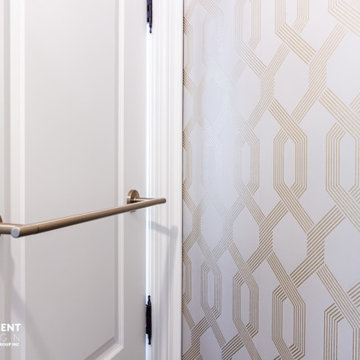
Photo of a mid-sized transitional powder room in Toronto with beaded inset cabinets, blue cabinets, a one-piece toilet, beige walls, porcelain floors, an undermount sink, marble benchtops, brown floor, grey benchtops and a freestanding vanity.
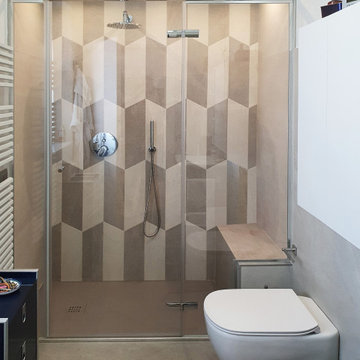
Inspiration for a modern powder room in Milan with furniture-like cabinets, blue cabinets, a two-piece toilet, beige tile, porcelain tile, grey walls, porcelain floors, a vessel sink, laminate benchtops, grey floor, blue benchtops and a freestanding vanity.
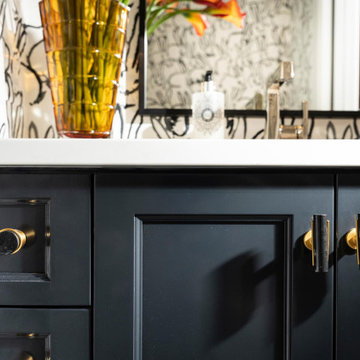
Inspiration for a small traditional powder room in Other with blue cabinets, porcelain floors, an undermount sink, quartzite benchtops, white benchtops, a built-in vanity and wallpaper.
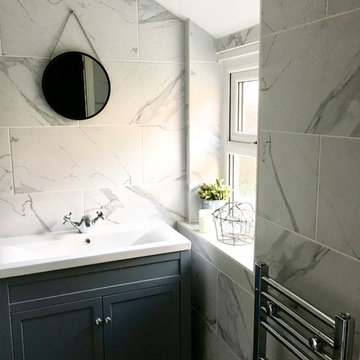
Cloakroom with matt marble tiles
Design ideas for a small scandinavian powder room in Other with furniture-like cabinets, blue cabinets, gray tile, porcelain tile and porcelain floors.
Design ideas for a small scandinavian powder room in Other with furniture-like cabinets, blue cabinets, gray tile, porcelain tile and porcelain floors.
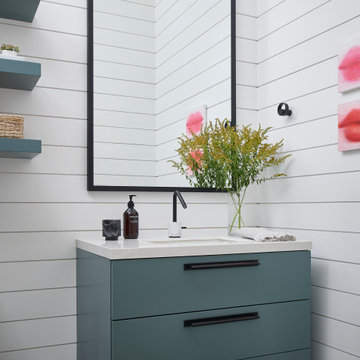
Inspiration for a mid-sized transitional powder room in Toronto with flat-panel cabinets, blue cabinets, a one-piece toilet, white walls, porcelain floors, an undermount sink, engineered quartz benchtops, grey floor, white benchtops, a built-in vanity and planked wall panelling.
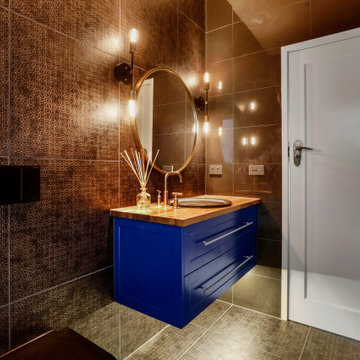
A bit of wow, this central powder room includes 2-pac custom shaker vanity, custom timber benchtop with drop in custom sink, hidden cistern toilet, large format tiles and specialised lighting to create a feeling of luxury.
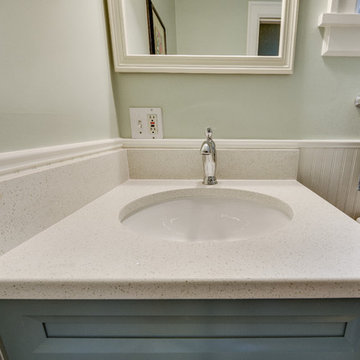
This bathroom had lacked storage with a pedestal sink. The yellow walls and dark tiled floors made the space feel dated and old. We updated the bathroom with light bright light blue paint, rich blue vanity cabinet, and black and white Design Evo flooring. With a smaller mirror, we are able to add in a light above the vanity. This helped the space feel bigger and updated with the fixtures and cabinet.
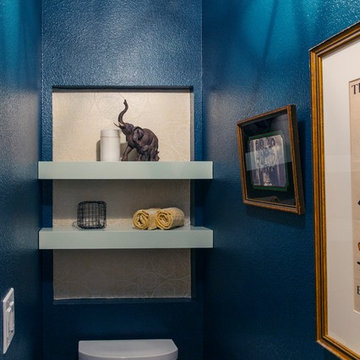
This busy executive with refined tastes requested a luxurious space with low-maintenance materials.
Photographer: Spencer Toy
Photo of a small eclectic powder room in San Francisco with flat-panel cabinets, blue cabinets, blue walls, porcelain floors, engineered quartz benchtops and white benchtops.
Photo of a small eclectic powder room in San Francisco with flat-panel cabinets, blue cabinets, blue walls, porcelain floors, engineered quartz benchtops and white benchtops.
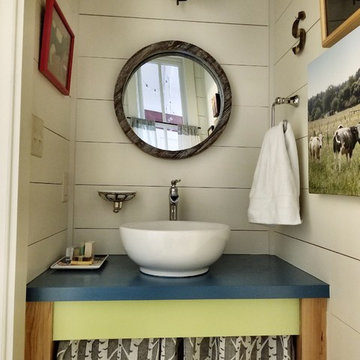
Photography by: Melanie Siegel
Inspiration for a small country powder room in Little Rock with blue cabinets, white walls, porcelain floors, a vessel sink, wood benchtops, blue benchtops, a built-in vanity and planked wall panelling.
Inspiration for a small country powder room in Little Rock with blue cabinets, white walls, porcelain floors, a vessel sink, wood benchtops, blue benchtops, a built-in vanity and planked wall panelling.
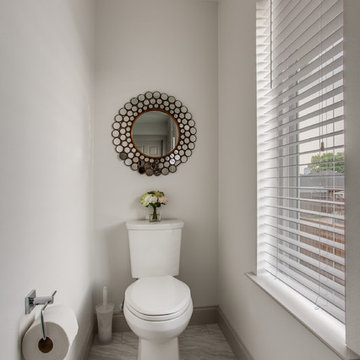
shoot2sell
This is an example of a mid-sized transitional powder room in Dallas with shaker cabinets, blue cabinets, a two-piece toilet, gray tile, porcelain tile, white walls, porcelain floors, an undermount sink, engineered quartz benchtops, grey floor and white benchtops.
This is an example of a mid-sized transitional powder room in Dallas with shaker cabinets, blue cabinets, a two-piece toilet, gray tile, porcelain tile, white walls, porcelain floors, an undermount sink, engineered quartz benchtops, grey floor and white benchtops.
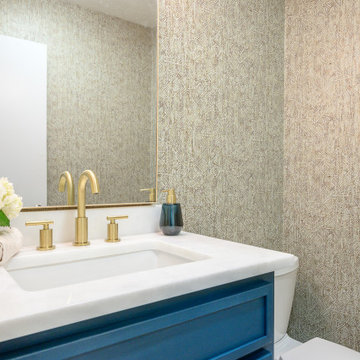
Design ideas for a small transitional powder room in Dallas with shaker cabinets, blue cabinets, a two-piece toilet, multi-coloured walls, porcelain floors, an undermount sink, marble benchtops, beige floor, white benchtops, a built-in vanity and wallpaper.
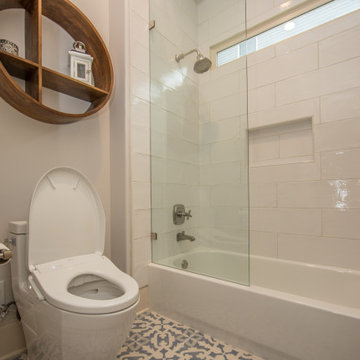
Charming powder / guest room. Beautiful blue porcelain tile on floor and 8x24 ceramic tile on tub surround and behind vanity.
Excellent color scheme with blue accents and neutral whites. Polished nickel Kohler Margaux fixtures. Toto toilet.
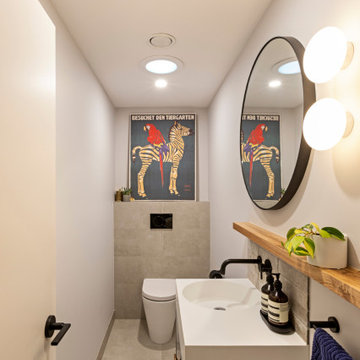
Inspiration for a small contemporary powder room in Melbourne with recessed-panel cabinets, blue cabinets, a wall-mount toilet, gray tile, ceramic tile, grey walls, porcelain floors, an integrated sink, solid surface benchtops, grey floor, white benchtops and a floating vanity.
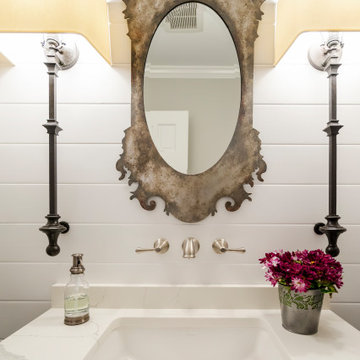
The porcelain gray/beige tile from the mudroom continues into the powder room. A blue accent and shiplap reappear in this room too. The blue vanity topped with a white quartz counter adds a splash of color and a modern flare. The shiplap accent wall lends this powder room a farmhouse feel and is a great backdrop for the beautiful elongated sconces and wall faucet.
This farmhouse style home in West Chester is the epitome of warmth and welcoming. We transformed this house’s original dark interior into a light, bright sanctuary. From installing brand new red oak flooring throughout the first floor to adding horizontal shiplap to the ceiling in the family room, we really enjoyed working with the homeowners on every aspect of each room. A special feature is the coffered ceiling in the dining room. We recessed the chandelier directly into the beams, for a clean, seamless look. We maximized the space in the white and chrome galley kitchen by installing a lot of custom storage. The pops of blue throughout the first floor give these room a modern touch.
Rudloff Custom Builders has won Best of Houzz for Customer Service in 2014, 2015 2016, 2017 and 2019. We also were voted Best of Design in 2016, 2017, 2018, 2019 which only 2% of professionals receive. Rudloff Custom Builders has been featured on Houzz in their Kitchen of the Week, What to Know About Using Reclaimed Wood in the Kitchen as well as included in their Bathroom WorkBook article. We are a full service, certified remodeling company that covers all of the Philadelphia suburban area. This business, like most others, developed from a friendship of young entrepreneurs who wanted to make a difference in their clients’ lives, one household at a time. This relationship between partners is much more than a friendship. Edward and Stephen Rudloff are brothers who have renovated and built custom homes together paying close attention to detail. They are carpenters by trade and understand concept and execution. Rudloff Custom Builders will provide services for you with the highest level of professionalism, quality, detail, punctuality and craftsmanship, every step of the way along our journey together.
Specializing in residential construction allows us to connect with our clients early in the design phase to ensure that every detail is captured as you imagined. One stop shopping is essentially what you will receive with Rudloff Custom Builders from design of your project to the construction of your dreams, executed by on-site project managers and skilled craftsmen. Our concept: envision our client’s ideas and make them a reality. Our mission: CREATING LIFETIME RELATIONSHIPS BUILT ON TRUST AND INTEGRITY.
Photo Credit: Linda McManus Images
Powder Room Design Ideas with Blue Cabinets and Porcelain Floors
5