Powder Room Design Ideas with Blue Cabinets and White Walls
Refine by:
Budget
Sort by:Popular Today
1 - 20 of 256 photos
Item 1 of 3

Inspiration for a small country powder room in San Francisco with shaker cabinets, blue cabinets, a one-piece toilet, white walls, marble floors, an undermount sink, quartzite benchtops, black floor, white benchtops and a floating vanity.
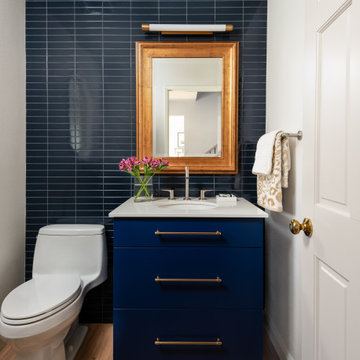
Design ideas for a small contemporary powder room in Seattle with flat-panel cabinets, blue cabinets, a one-piece toilet, blue tile, ceramic tile, white walls, light hardwood floors, an undermount sink, engineered quartz benchtops, white benchtops and beige floor.

Updating of this Venice Beach bungalow home was a real treat. Timing was everything here since it was supposed to go on the market in 30day. (It took us 35days in total for a complete remodel).
The corner lot has a great front "beach bum" deck that was completely refinished and fenced for semi-private feel.
The entire house received a good refreshing paint including a new accent wall in the living room.
The kitchen was completely redo in a Modern vibe meets classical farmhouse with the labyrinth backsplash and reclaimed wood floating shelves.
Notice also the rugged concrete look quartz countertop.
A small new powder room was created from an old closet space, funky street art walls tiles and the gold fixtures with a blue vanity once again are a perfect example of modern meets farmhouse.
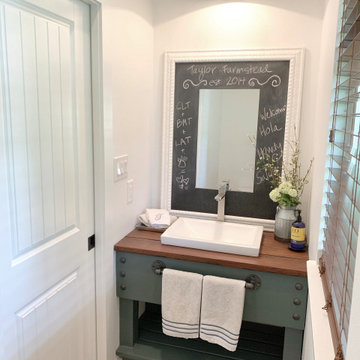
Country powder room with blue cabinets, white walls, vinyl floors, a vessel sink, wood benchtops, grey floor and a built-in vanity.
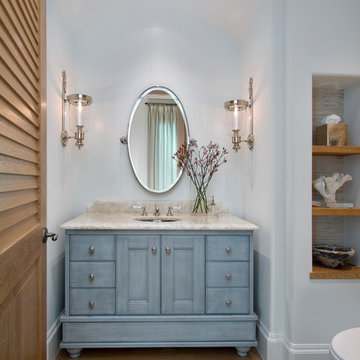
Powder Bathroom
This is an example of a mid-sized beach style powder room in Other with furniture-like cabinets, blue cabinets, white walls, an undermount sink, beige benchtops, a two-piece toilet, medium hardwood floors and brown floor.
This is an example of a mid-sized beach style powder room in Other with furniture-like cabinets, blue cabinets, white walls, an undermount sink, beige benchtops, a two-piece toilet, medium hardwood floors and brown floor.
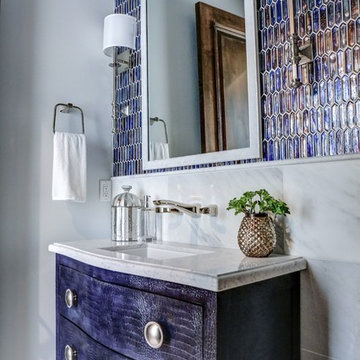
Casual Eclectic Elegance defines this 4900 SF Scottsdale home that is centered around a pyramid shaped Great Room ceiling. The clean contemporary lines are complimented by natural wood ceilings and subtle hidden soffit lighting throughout. This one-acre estate has something for everyone including a lap pool, game room and an exercise room.
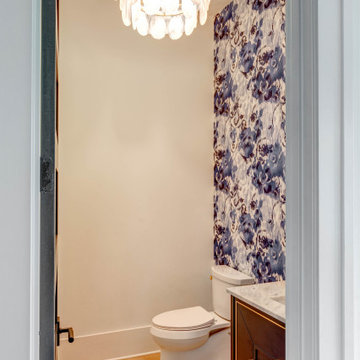
Mid-sized country powder room in Atlanta with furniture-like cabinets, blue cabinets, a two-piece toilet, white walls, light hardwood floors, an undermount sink, marble benchtops, white floor, white benchtops, a freestanding vanity and wallpaper.

Palm Springs - Bold Funkiness. This collection was designed for our love of bold patterns and playful colors.
Small traditional powder room in Los Angeles with flat-panel cabinets, blue cabinets, a wall-mount toilet, white tile, cement tile, white walls, an undermount sink, engineered quartz benchtops, white benchtops and a freestanding vanity.
Small traditional powder room in Los Angeles with flat-panel cabinets, blue cabinets, a wall-mount toilet, white tile, cement tile, white walls, an undermount sink, engineered quartz benchtops, white benchtops and a freestanding vanity.
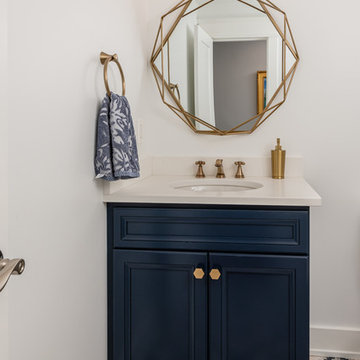
This is an example of a mid-sized transitional powder room in DC Metro with recessed-panel cabinets, blue cabinets, a two-piece toilet, an undermount sink, multi-coloured floor, white walls and engineered quartz benchtops.

This is an example of a mid-sized traditional powder room in Boston with blue cabinets, a one-piece toilet, white tile, cement tile, white walls, ceramic floors, an undermount sink, marble benchtops, white floor, blue benchtops and a freestanding vanity.
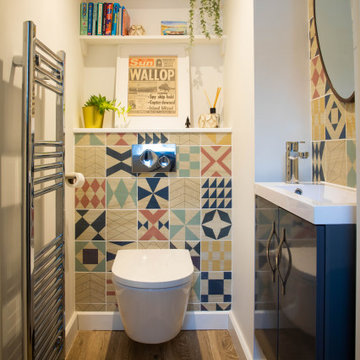
Compact cloakroom packed with personality
This is an example of a small eclectic powder room in Kent with flat-panel cabinets, blue cabinets, a wall-mount toilet, multi-coloured tile, porcelain tile, white walls, porcelain floors, an integrated sink, quartzite benchtops, beige floor, white benchtops and a floating vanity.
This is an example of a small eclectic powder room in Kent with flat-panel cabinets, blue cabinets, a wall-mount toilet, multi-coloured tile, porcelain tile, white walls, porcelain floors, an integrated sink, quartzite benchtops, beige floor, white benchtops and a floating vanity.
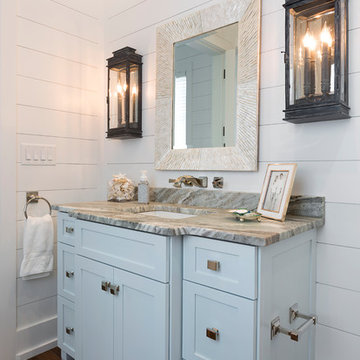
Photo of a mid-sized beach style powder room in Charleston with shaker cabinets, blue cabinets, white walls, medium hardwood floors, an undermount sink, marble benchtops, brown floor and grey benchtops.
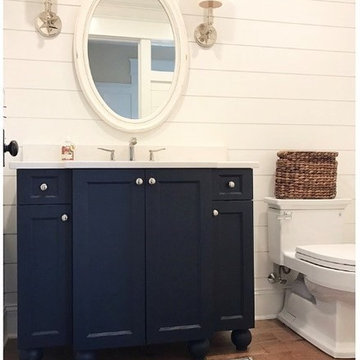
Alexandra Conn
Design ideas for a small beach style powder room in Philadelphia with recessed-panel cabinets, blue cabinets, white walls, medium hardwood floors and quartzite benchtops.
Design ideas for a small beach style powder room in Philadelphia with recessed-panel cabinets, blue cabinets, white walls, medium hardwood floors and quartzite benchtops.
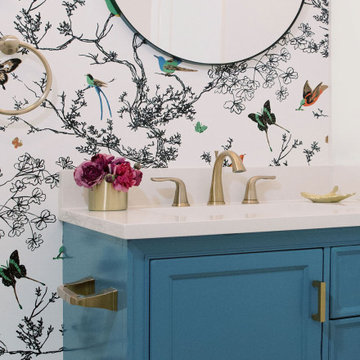
Photo of a small transitional powder room in Austin with shaker cabinets, blue cabinets, white walls, porcelain floors, a drop-in sink, engineered quartz benchtops, grey floor, white benchtops, a built-in vanity and wallpaper.

This 1910 West Highlands home was so compartmentalized that you couldn't help to notice you were constantly entering a new room every 8-10 feet. There was also a 500 SF addition put on the back of the home to accommodate a living room, 3/4 bath, laundry room and back foyer - 350 SF of that was for the living room. Needless to say, the house needed to be gutted and replanned.
Kitchen+Dining+Laundry-Like most of these early 1900's homes, the kitchen was not the heartbeat of the home like they are today. This kitchen was tucked away in the back and smaller than any other social rooms in the house. We knocked out the walls of the dining room to expand and created an open floor plan suitable for any type of gathering. As a nod to the history of the home, we used butcherblock for all the countertops and shelving which was accented by tones of brass, dusty blues and light-warm greys. This room had no storage before so creating ample storage and a variety of storage types was a critical ask for the client. One of my favorite details is the blue crown that draws from one end of the space to the other, accenting a ceiling that was otherwise forgotten.
Primary Bath-This did not exist prior to the remodel and the client wanted a more neutral space with strong visual details. We split the walls in half with a datum line that transitions from penny gap molding to the tile in the shower. To provide some more visual drama, we did a chevron tile arrangement on the floor, gridded the shower enclosure for some deep contrast an array of brass and quartz to elevate the finishes.
Powder Bath-This is always a fun place to let your vision get out of the box a bit. All the elements were familiar to the space but modernized and more playful. The floor has a wood look tile in a herringbone arrangement, a navy vanity, gold fixtures that are all servants to the star of the room - the blue and white deco wall tile behind the vanity.
Full Bath-This was a quirky little bathroom that you'd always keep the door closed when guests are over. Now we have brought the blue tones into the space and accented it with bronze fixtures and a playful southwestern floor tile.
Living Room & Office-This room was too big for its own good and now serves multiple purposes. We condensed the space to provide a living area for the whole family plus other guests and left enough room to explain the space with floor cushions. The office was a bonus to the project as it provided privacy to a room that otherwise had none before.
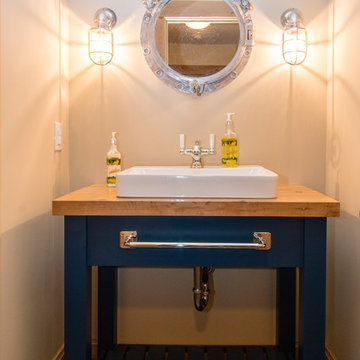
Inspiration for a small country powder room in Minneapolis with blue cabinets, white walls, medium hardwood floors, a drop-in sink and wood benchtops.
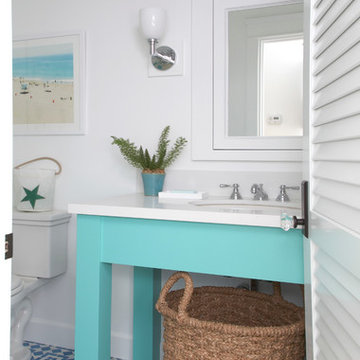
Inspiration for a mid-sized beach style powder room in San Diego with an undermount sink, blue cabinets, engineered quartz benchtops, blue tile, white walls, a two-piece toilet, cement tiles, multi-coloured floor and white benchtops.
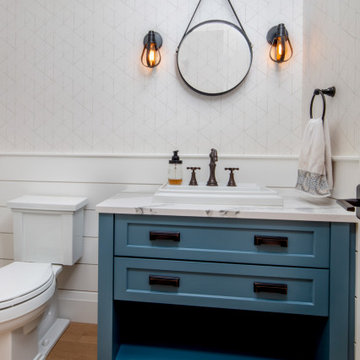
Embodying many of the key elements that are iconic in craftsman design, the rooms of this home are both luxurious and welcoming. From a kitchen with a statement range hood and dramatic chiseled edge quartz countertops, to a character-rich basement bar and lounge area, to a fashion-lover's dream master closet, this stunning family home has a special charm for everyone and the perfect space for everything.
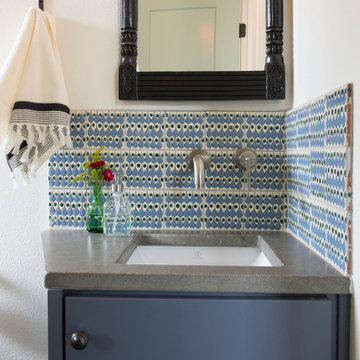
Casey Woods
Design ideas for a small country powder room in Austin with flat-panel cabinets, blue cabinets, blue tile, ceramic tile, white walls, an undermount sink, concrete benchtops and grey benchtops.
Design ideas for a small country powder room in Austin with flat-panel cabinets, blue cabinets, blue tile, ceramic tile, white walls, an undermount sink, concrete benchtops and grey benchtops.
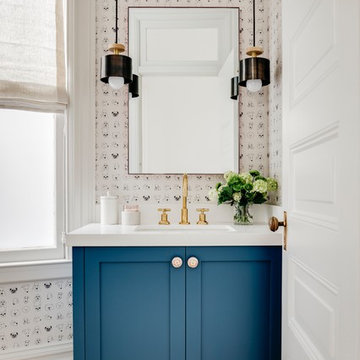
Photo by Christopher Stark.
Transitional powder room in San Francisco with shaker cabinets, blue cabinets, white walls, medium hardwood floors, an undermount sink, brown floor and white benchtops.
Transitional powder room in San Francisco with shaker cabinets, blue cabinets, white walls, medium hardwood floors, an undermount sink, brown floor and white benchtops.
Powder Room Design Ideas with Blue Cabinets and White Walls
1