Powder Room Design Ideas with Blue Walls and a Freestanding Vanity
Refine by:
Budget
Sort by:Popular Today
41 - 60 of 459 photos
Item 1 of 3
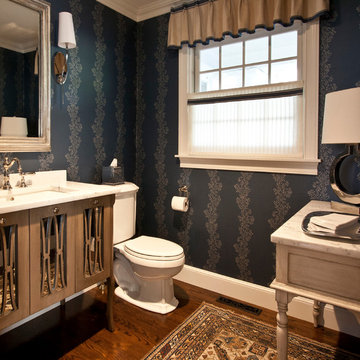
Mid-sized transitional powder room in Boston with furniture-like cabinets, distressed cabinets, blue walls, dark hardwood floors, an undermount sink, marble benchtops, a two-piece toilet, brown floor, white benchtops, a freestanding vanity and wallpaper.

Photo of a mid-sized transitional powder room in Chicago with shaker cabinets, blue cabinets, blue walls, marble floors, an undermount sink, marble benchtops, grey floor, white benchtops, a freestanding vanity and wallpaper.

Photo by Laney Lane Photography
This is an example of a powder room in Philadelphia with shaker cabinets, medium wood cabinets, a one-piece toilet, blue walls, vinyl floors, an undermount sink, engineered quartz benchtops, brown floor, white benchtops, a freestanding vanity and decorative wall panelling.
This is an example of a powder room in Philadelphia with shaker cabinets, medium wood cabinets, a one-piece toilet, blue walls, vinyl floors, an undermount sink, engineered quartz benchtops, brown floor, white benchtops, a freestanding vanity and decorative wall panelling.

Powder room with wainscoting and full of color. Walnut wood vanity, blue wainscoting gold mirror and lighting. Hardwood floors throughout refinished to match the home.

Small traditional powder room in Other with furniture-like cabinets, brown cabinets, a one-piece toilet, blue walls, dark hardwood floors, an integrated sink, wood benchtops, brown floor, brown benchtops, a freestanding vanity and decorative wall panelling.
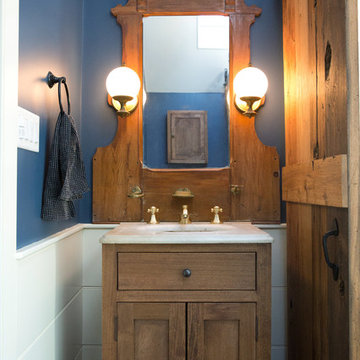
Steph Stevens Photography
Inspiration for a small country powder room in Boston with shaker cabinets, medium wood cabinets, white tile, ceramic tile, blue walls, an undermount sink, white benchtops, a freestanding vanity and decorative wall panelling.
Inspiration for a small country powder room in Boston with shaker cabinets, medium wood cabinets, white tile, ceramic tile, blue walls, an undermount sink, white benchtops, a freestanding vanity and decorative wall panelling.

Let me walk you through how this unique powder room layout was transformed into a charming space filled with vintage charm:
First, I took a good look at the layout of the powder room to see what I was working with. I wanted to keep any special features while making improvements where needed.
Next, I added vintage-inspired fixtures like a pedestal sink, faucet with exposed drain (key detail) along with beautiful lighting to give the space that old hotel charm. I made sure to choose pieces with intricate details and finishes that matched the vintage vibe.
Then, I picked out some statement wallpaper with bold, vintage patterns to really make the room pop. Think damask, floral, or geometric designs in rich colours that transport you back in time; hello William Morris.
Of course, no vintage-inspired space is complete without antique accessories. I added mirrors, sconces, and artwork with ornate frames and unique details to enhance the room's vintage charm.
To add warmth and texture, I chose luxurious textiles like hand towels with interesting detail. These soft, plush fabrics really make the space feel cozy and inviting.
For lighting, I installed vintage-inspired fixtures such as a gun metal pendant light along with sophisticated sconces topped with delicate cream shades to create a warm and welcoming atmosphere. I made sure they had dimmable bulbs so you can adjust the lighting to suit your mood.
To enhance the vintage charm even further, I added architectural details like wainscoting, shiplap and crown molding. These details really elevate the space and give it that old-world feel.
I also incorporated unique artifacts and vintage finds, like cowbells and vintage signage, to add character and interest to the room. These items were perfect for displaying in our cabinet as decorative accents.
Finally, I upgraded the hardware with vintage-inspired designs to complement the overall aesthetic of the space. I chose pieces with modern detailing and aged finishes for an authentic vintage look.
And there you have it! I was able to transform a unique powder room layout into a charming space reminiscent of an old hotel.
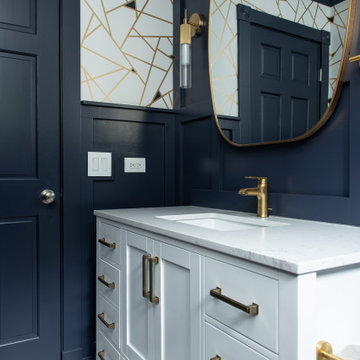
Mid-sized transitional powder room in Chicago with shaker cabinets, white cabinets, a two-piece toilet, blue walls, porcelain floors, an undermount sink, marble benchtops, white floor, white benchtops, a freestanding vanity and wallpaper.

Small powder room remodel. Added a small shower to existing powder room by taking space from the adjacent laundry area.
Small transitional powder room in Denver with open cabinets, blue cabinets, a two-piece toilet, ceramic tile, blue walls, ceramic floors, an integrated sink, white floor, white benchtops, a freestanding vanity and decorative wall panelling.
Small transitional powder room in Denver with open cabinets, blue cabinets, a two-piece toilet, ceramic tile, blue walls, ceramic floors, an integrated sink, white floor, white benchtops, a freestanding vanity and decorative wall panelling.
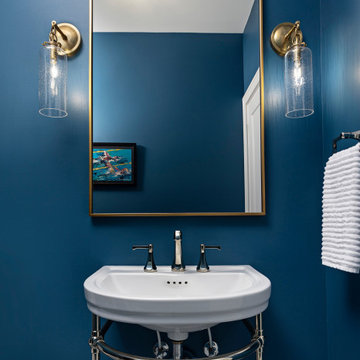
Photo of an arts and crafts powder room in Detroit with open cabinets, blue walls and a freestanding vanity.
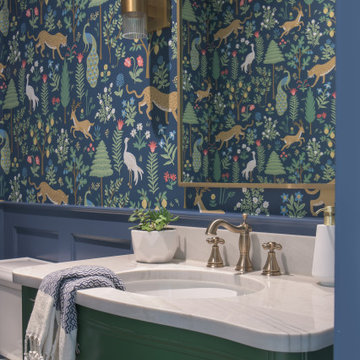
This punchy powder room is the perfect spot to take a risk with bold colors and patterns. In this beautiful renovated Victorian home, we started with an antique piece of furniture, painted a lovely kelly green to serve as the vanity. We paired this with brass accents, a wild wallpaper, and painted all of the trim a coordinating navy blue for a powder room that really pops!

Glossy Teal Powder Room with a silver foil ceiling and lots of marble.
Design ideas for a small contemporary powder room in Chicago with recessed-panel cabinets, black cabinets, a one-piece toilet, blue tile, marble, blue walls, marble floors, an undermount sink, marble benchtops, multi-coloured floor, white benchtops, a freestanding vanity and wallpaper.
Design ideas for a small contemporary powder room in Chicago with recessed-panel cabinets, black cabinets, a one-piece toilet, blue tile, marble, blue walls, marble floors, an undermount sink, marble benchtops, multi-coloured floor, white benchtops, a freestanding vanity and wallpaper.
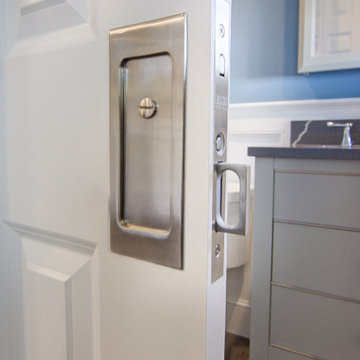
Powder Room make over with wainscoting, blue walls, dark blue ceiling, gray vanity, a quartz countertop and a pocket door.
This is an example of a small modern powder room in Other with flat-panel cabinets, grey cabinets, a two-piece toilet, blue walls, porcelain floors, an undermount sink, engineered quartz benchtops, brown floor, black benchtops, a freestanding vanity and decorative wall panelling.
This is an example of a small modern powder room in Other with flat-panel cabinets, grey cabinets, a two-piece toilet, blue walls, porcelain floors, an undermount sink, engineered quartz benchtops, brown floor, black benchtops, a freestanding vanity and decorative wall panelling.
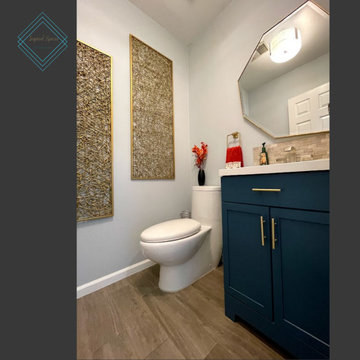
Contemporary powder room.
Inspiration for a modern powder room in Philadelphia with shaker cabinets, blue cabinets, gray tile, stone tile, blue walls, porcelain floors, an integrated sink, grey floor, white benchtops and a freestanding vanity.
Inspiration for a modern powder room in Philadelphia with shaker cabinets, blue cabinets, gray tile, stone tile, blue walls, porcelain floors, an integrated sink, grey floor, white benchtops and a freestanding vanity.

4000 sq.ft. home remodel in Chicago. Create a new open concept kitchen layout with large island. Remodeled 5 bathrooms, attic living room space with custom bar, format dining room and living room, 3 bedrooms and basement family space. All finishes are new with custom details. New walnut hardwood floor throughout the home with stairs.

Inspiration for a small traditional powder room in Vancouver with flat-panel cabinets, brown cabinets, a one-piece toilet, blue walls, marble floors, an undermount sink, engineered quartz benchtops, white floor, white benchtops, a freestanding vanity and decorative wall panelling.
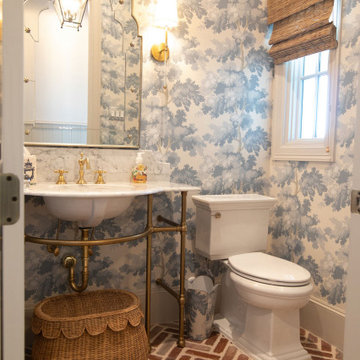
Mid-sized traditional powder room in Houston with open cabinets, blue walls, brick floors, a freestanding vanity and wallpaper.
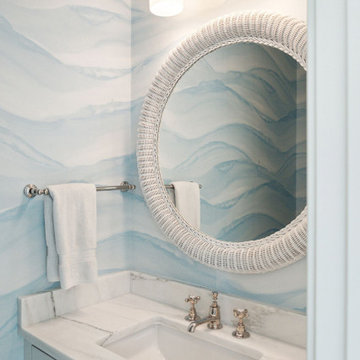
Powder room featuring beautiful wallpaper, marble countertops and custom inset cabinetry
Design ideas for a beach style powder room in Charleston with blue cabinets, blue walls, an undermount sink, marble benchtops, white benchtops, a freestanding vanity, shaker cabinets and wallpaper.
Design ideas for a beach style powder room in Charleston with blue cabinets, blue walls, an undermount sink, marble benchtops, white benchtops, a freestanding vanity, shaker cabinets and wallpaper.
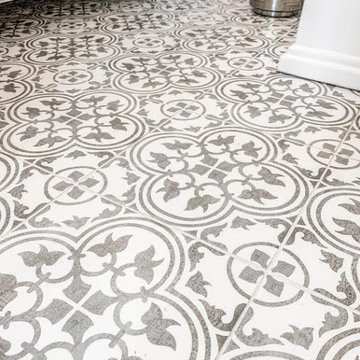
This project was such a treat for me to get to work on. It is a family friends kitchen and this remodel is something they have wanted to do since moving into their home so I was honored to help them with this makeover. We pretty much started from scratch, removed a drywall pantry to create space to move the ovens to a wall that made more sense and create an amazing focal point with the new wood hood. For finishes light and bright was key so the main cabinetry got a brushed white finish and the island grounds the space with its darker finish. Some glitz and glamour were pulled in with the backsplash tile, countertops, lighting and subtle arches in the cabinetry. The connected powder room got a similar update, carrying the main cabinetry finish into the space but we added some unexpected touches with a patterned tile floor, hammered vessel bowl sink and crystal knobs. The new space is welcoming and bright and sure to house many family gatherings for years to come.
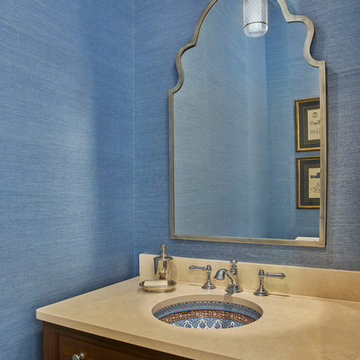
Photo by: Mike Schwartz
Inspiration for a transitional powder room in Chicago with blue walls, a freestanding vanity and wallpaper.
Inspiration for a transitional powder room in Chicago with blue walls, a freestanding vanity and wallpaper.
Powder Room Design Ideas with Blue Walls and a Freestanding Vanity
3