Powder Room Design Ideas with Blue Walls and a Freestanding Vanity
Refine by:
Budget
Sort by:Popular Today
61 - 80 of 459 photos
Item 1 of 3

Design ideas for a traditional powder room in New York with recessed-panel cabinets, white cabinets, a one-piece toilet, blue walls, marble floors, a drop-in sink, marble benchtops, grey floor, grey benchtops, a freestanding vanity, wallpaper and decorative wall panelling.
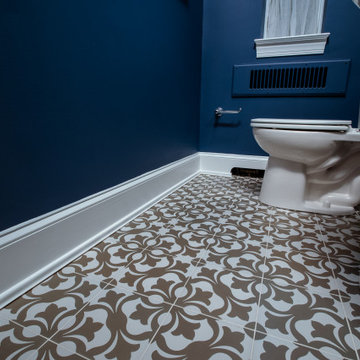
Design ideas for a small transitional powder room in Baltimore with a two-piece toilet, blue walls, ceramic floors, a pedestal sink, grey floor and a freestanding vanity.
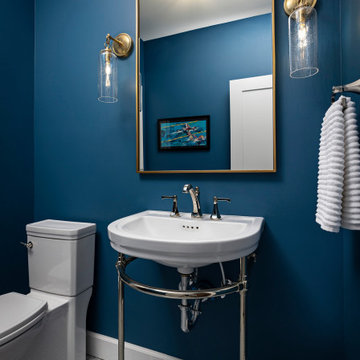
Inspiration for an arts and crafts powder room in Detroit with open cabinets, blue walls and a freestanding vanity.
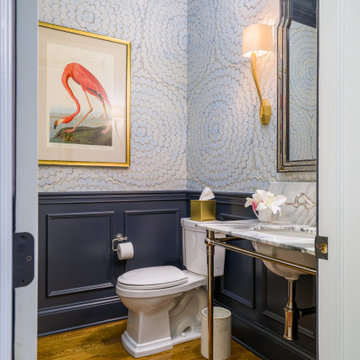
Partial gut and redesign of the Kitchen and Dining Room, including a floor plan modification of the Kitchen. Bespoke kitchen cabinetry design and custom modifications to existing cabinetry. Metal range hood design, along with furniture, wallpaper, and lighting updates throughout the first floor. Complete powder bathroom redesign including sink, plumbing, lighting, wallpaper, and accessories.
When our clients agreed to the navy and brass range hood we knew this kitchen would be a showstopper. There’s no underestimated what an unexpected punch of color can achieve.

A transitional powder room with a new pinwheel mosaic flooring and white wainscot rests just outside of the kitchen and family room.
Design ideas for a small contemporary powder room in New York with furniture-like cabinets, white cabinets, a two-piece toilet, blue walls, porcelain floors, an undermount sink, quartzite benchtops, white floor, white benchtops, a freestanding vanity and decorative wall panelling.
Design ideas for a small contemporary powder room in New York with furniture-like cabinets, white cabinets, a two-piece toilet, blue walls, porcelain floors, an undermount sink, quartzite benchtops, white floor, white benchtops, a freestanding vanity and decorative wall panelling.
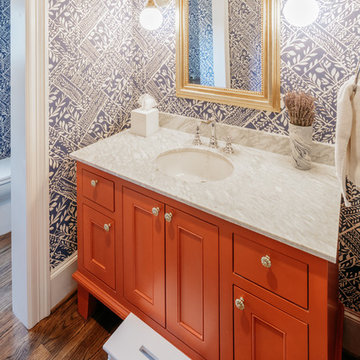
This is an example of an expansive arts and crafts powder room in Houston with red cabinets, blue walls, dark hardwood floors, an undermount sink, grey benchtops, shaker cabinets, engineered quartz benchtops, a freestanding vanity and wallpaper.

Let me walk you through how this unique powder room layout was transformed into a charming space filled with vintage charm:
First, I took a good look at the layout of the powder room to see what I was working with. I wanted to keep any special features while making improvements where needed.
Next, I added vintage-inspired fixtures like a pedestal sink, faucet with exposed drain (key detail) along with beautiful lighting to give the space that old hotel charm. I made sure to choose pieces with intricate details and finishes that matched the vintage vibe.
Then, I picked out some statement wallpaper with bold, vintage patterns to really make the room pop. Think damask, floral, or geometric designs in rich colours that transport you back in time; hello William Morris.
Of course, no vintage-inspired space is complete without antique accessories. I added mirrors, sconces, and artwork with ornate frames and unique details to enhance the room's vintage charm.
To add warmth and texture, I chose luxurious textiles like hand towels with interesting detail. These soft, plush fabrics really make the space feel cozy and inviting.
For lighting, I installed vintage-inspired fixtures such as a gun metal pendant light along with sophisticated sconces topped with delicate cream shades to create a warm and welcoming atmosphere. I made sure they had dimmable bulbs so you can adjust the lighting to suit your mood.
To enhance the vintage charm even further, I added architectural details like wainscoting, shiplap and crown molding. These details really elevate the space and give it that old-world feel.
I also incorporated unique artifacts and vintage finds, like cowbells and vintage signage, to add character and interest to the room. These items were perfect for displaying in our cabinet as decorative accents.
Finally, I upgraded the hardware with vintage-inspired designs to complement the overall aesthetic of the space. I chose pieces with modern detailing and aged finishes for an authentic vintage look.
And there you have it! I was able to transform a unique powder room layout into a charming space reminiscent of an old hotel.
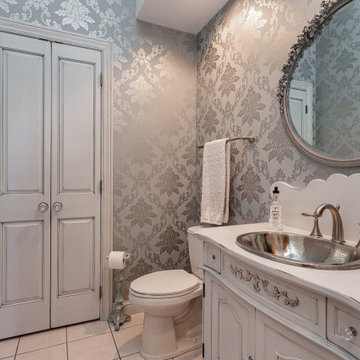
This is an example of a mid-sized powder room in Other with furniture-like cabinets, distressed cabinets, a two-piece toilet, blue walls, porcelain floors, a drop-in sink, wood benchtops, beige floor, white benchtops, a freestanding vanity and wallpaper.
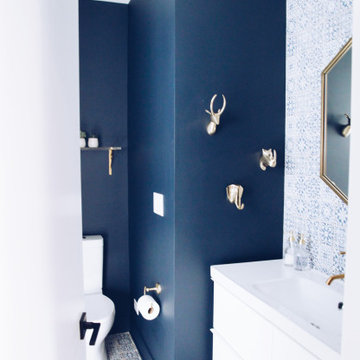
Design ideas for a small modern powder room in Chicago with flat-panel cabinets, white cabinets, blue tile, ceramic tile, blue walls, ceramic floors, an undermount sink, engineered quartz benchtops, white floor, white benchtops and a freestanding vanity.
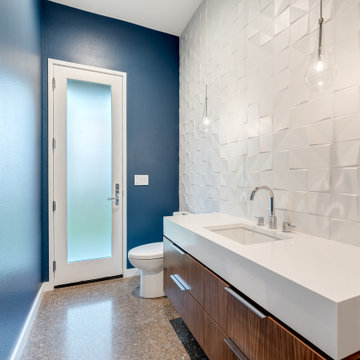
This is an example of a mid-sized modern powder room in Dallas with flat-panel cabinets, medium wood cabinets, a two-piece toilet, white tile, porcelain tile, blue walls, concrete floors, an undermount sink, engineered quartz benchtops, grey floor, white benchtops and a freestanding vanity.
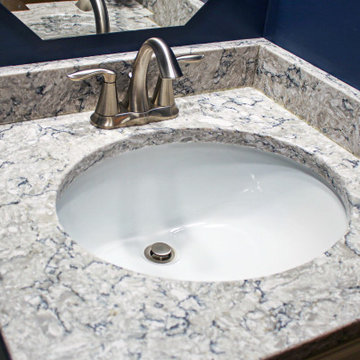
In this powder room, a Waypoint 606S Painted SIlk vanity with Silestone Pietra quartz countertop was installed with a white oval sink. Congoleum Triversa Luxury Vinyl Plank Flooring, Country Ridge - Autumn Glow was installed in the kitchen, foyer and powder room.
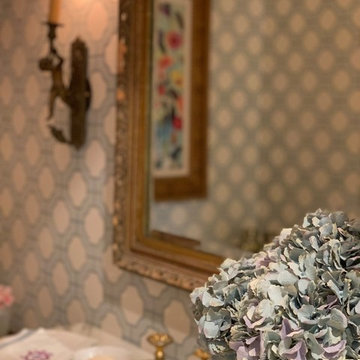
White walls in a powder bath just wouldn't do for the homeowner who loves drama and color. The results were a geometric wallpaper that give life to the space.
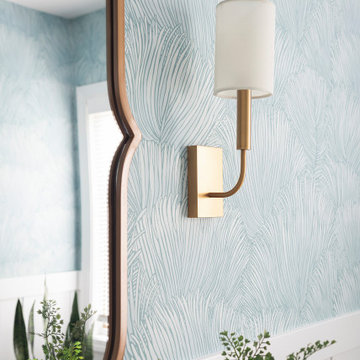
Photo of a mid-sized transitional powder room in Chicago with shaker cabinets, blue cabinets, blue walls, marble floors, an undermount sink, marble benchtops, grey floor, white benchtops, a freestanding vanity and wallpaper.
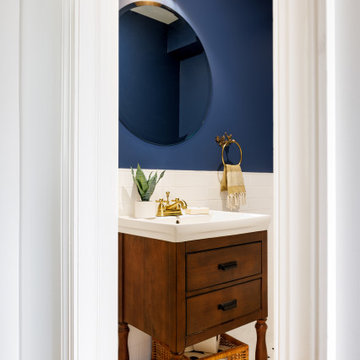
Inspiration for a contemporary powder room in DC Metro with brown cabinets, white tile, subway tile, blue walls, ceramic floors, a console sink, white floor and a freestanding vanity.
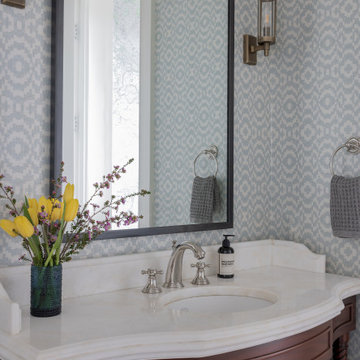
Photography by Michael J. Lee Photography
This is an example of a small beach style powder room in Boston with furniture-like cabinets, medium wood cabinets, a one-piece toilet, blue walls, dark hardwood floors, an undermount sink, marble benchtops, beige benchtops, a freestanding vanity and wallpaper.
This is an example of a small beach style powder room in Boston with furniture-like cabinets, medium wood cabinets, a one-piece toilet, blue walls, dark hardwood floors, an undermount sink, marble benchtops, beige benchtops, a freestanding vanity and wallpaper.
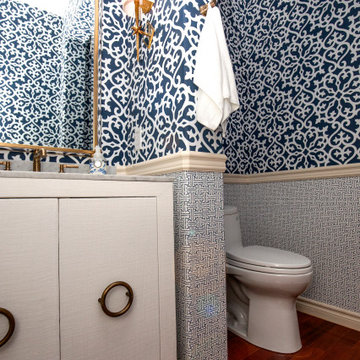
The free standing vanity helps enlarge the space by allowing a clear line of site beneath the vanity. Brass faucet, mirror and sconces bring a touch of warmth and charm to the space.
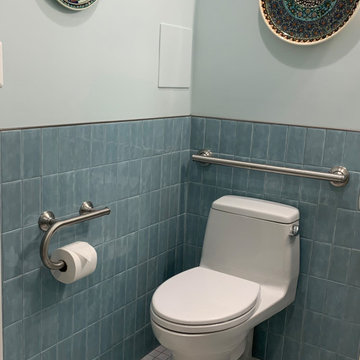
This lovely powder room was a part of a large aging in place renovation in Northern VA. The powder room with an extra large doorway was designed to accommodate a wheel chair if needed in the future with plenty of grab bars for assistance. The tilting mirror adds an elegant touch.
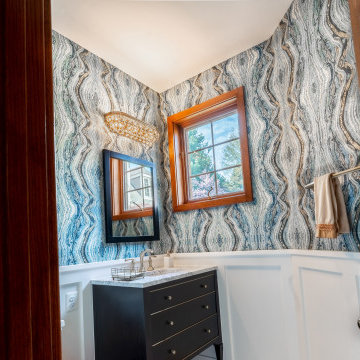
Fun Powder Room with Board and Baton and Organic Wallpaper
Inspiration for a mid-sized transitional powder room in Baltimore with flat-panel cabinets, black cabinets, a two-piece toilet, blue walls, marble floors, an undermount sink, marble benchtops, grey floor, grey benchtops, a freestanding vanity and wallpaper.
Inspiration for a mid-sized transitional powder room in Baltimore with flat-panel cabinets, black cabinets, a two-piece toilet, blue walls, marble floors, an undermount sink, marble benchtops, grey floor, grey benchtops, a freestanding vanity and wallpaper.
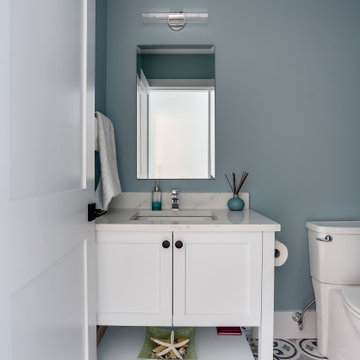
Small transitional powder room in Vancouver with shaker cabinets, white cabinets, a two-piece toilet, blue walls, porcelain floors, an undermount sink, engineered quartz benchtops, multi-coloured floor, grey benchtops and a freestanding vanity.
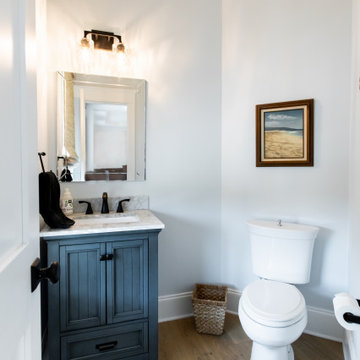
Small transitional powder room in Charleston with blue cabinets, a two-piece toilet, blue walls, medium hardwood floors, an undermount sink, grey benchtops and a freestanding vanity.
Powder Room Design Ideas with Blue Walls and a Freestanding Vanity
4