Powder Room Design Ideas with Blue Walls and Black Floor
Refine by:
Budget
Sort by:Popular Today
61 - 80 of 86 photos
Item 1 of 3
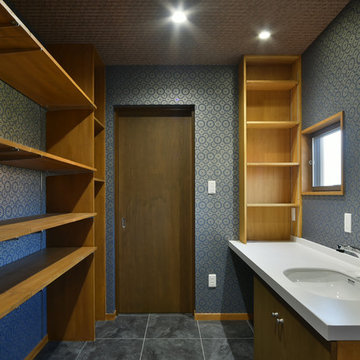
Photo of a modern powder room in Other with flat-panel cabinets, medium wood cabinets, blue walls, vinyl floors, an undermount sink, solid surface benchtops, black floor and white benchtops.
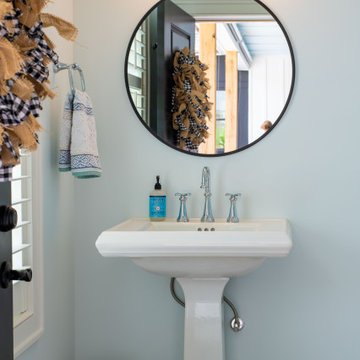
Design ideas for a modern powder room in Columbus with a two-piece toilet, blue walls, mosaic tile floors, a pedestal sink, black floor and a freestanding vanity.
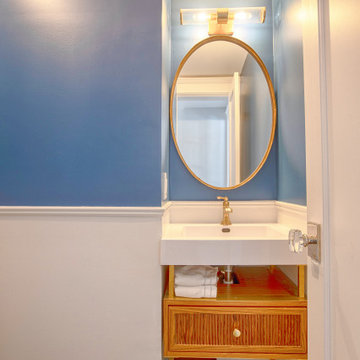
Inspiration for a small traditional powder room in New York with furniture-like cabinets, medium wood cabinets, a one-piece toilet, blue walls, porcelain floors, an integrated sink, solid surface benchtops, black floor, white benchtops and a freestanding vanity.
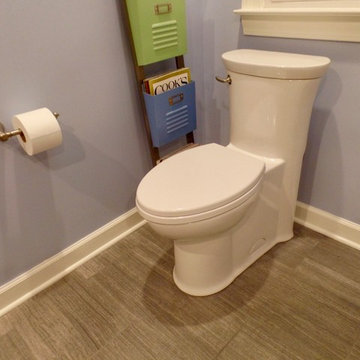
American Standard one piece toilet!
Photo of a large transitional powder room in Other with furniture-like cabinets, dark wood cabinets, a one-piece toilet, gray tile, porcelain tile, blue walls, porcelain floors, an undermount sink, engineered quartz benchtops and black floor.
Photo of a large transitional powder room in Other with furniture-like cabinets, dark wood cabinets, a one-piece toilet, gray tile, porcelain tile, blue walls, porcelain floors, an undermount sink, engineered quartz benchtops and black floor.
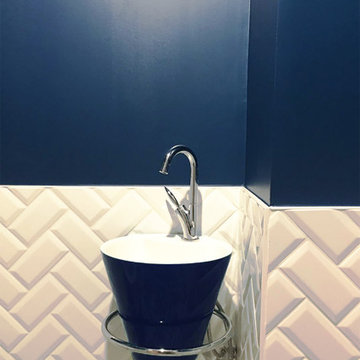
Un lave main compact et design est venu apporter une touche déco dans les WC. Coordonné aux coloris des lieux, c'est le petit plus qui apporte la finition!
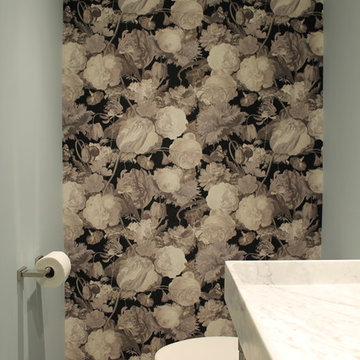
Small traditional powder room in Montreal with furniture-like cabinets, a one-piece toilet, blue walls, ceramic floors, a pedestal sink, marble benchtops and black floor.
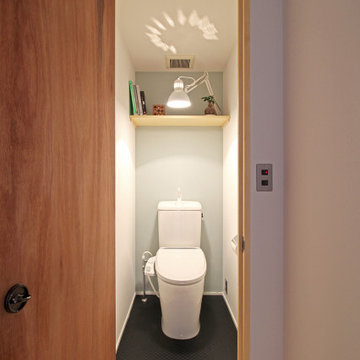
玄関床レベルを1段上げたことにより、WCの床レベルもそれに合わせかさ上げしました。
また既存の間取りをそのまま使用していることもあり、アクセントとなるものを検討し、暗くてジメジメした雰囲気を一新させました。
奥の壁のアクセントウォールとして、軽い感じを出すため「アイスブルー」色を採用。照明器具には作業机等で使用する「アームライト」を、また製作建具のノブに、旧和室の扉に付いていた和室用ドアノブを取り付け、遊び心をくすぐる仕様としました。
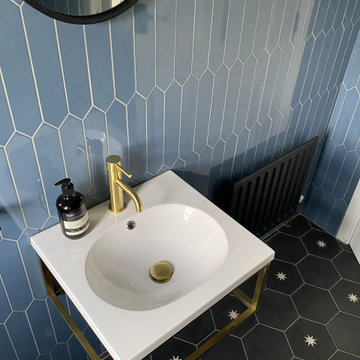
Contemporary downstairs washroom with black encaustic floor tiles and arrow edged mid-blue wall tiles paired with a brushed brass sink, light and a round leather hanging mirror.
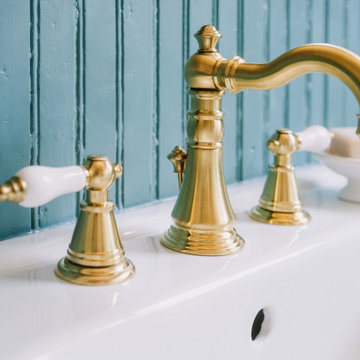
Elegance in the details. This historic bathroom is coated with classic pieces that add a special touch to create a perfect atmosphere.
Small traditional powder room in Dallas with white cabinets, a one-piece toilet, blue walls, black floor, white benchtops, a floating vanity and wallpaper.
Small traditional powder room in Dallas with white cabinets, a one-piece toilet, blue walls, black floor, white benchtops, a floating vanity and wallpaper.
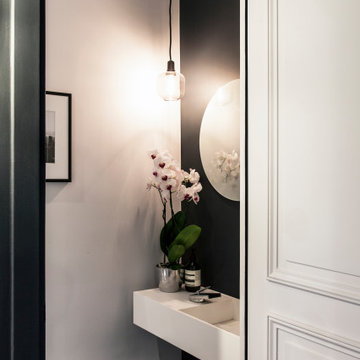
Photo : BCDF Studio
This is an example of a small contemporary powder room in Paris with open cabinets, white cabinets, a wall-mount toilet, blue walls, cement tiles, a wall-mount sink, quartzite benchtops, black floor, white benchtops and a floating vanity.
This is an example of a small contemporary powder room in Paris with open cabinets, white cabinets, a wall-mount toilet, blue walls, cement tiles, a wall-mount sink, quartzite benchtops, black floor, white benchtops and a floating vanity.
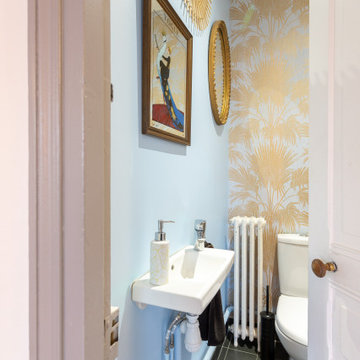
Inspiration for a powder room in Paris with a one-piece toilet, blue walls, slate floors, a wall-mount sink and black floor.
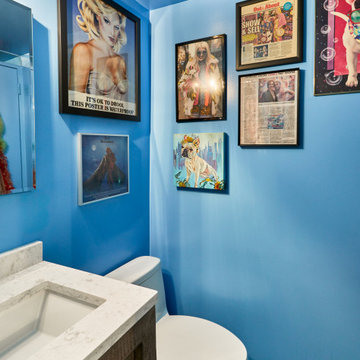
A blue, restful moment in the powder room of our client's packed-with-personality Easy Village loft. Including artwork in the bathroom creates cohesion through her apartment, and highlights an opportunity for "cheeky moments."
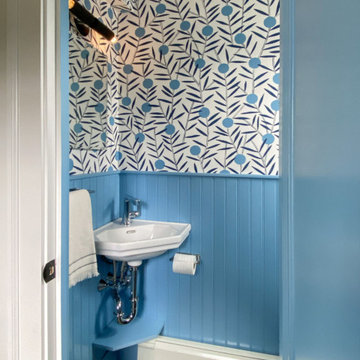
Powder room at Project Vintage Vibes in Medford, with Hygge & West "Bloom" wallpaper, and beadboard halfway up the wall, painted cornflower blue. Small corner sink, and recessed medicine cabinet.
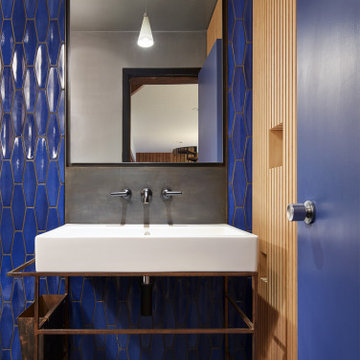
This 1963 architect designed home needed some careful design work to make it livable for a more modern couple, without forgoing its Mid-Century aesthetic. SALA Architects designed a slat wall with strategic pockets and doors to both be wall treatment and storage. Designed by David Wagner, AIA with Marta Snow, AIA.
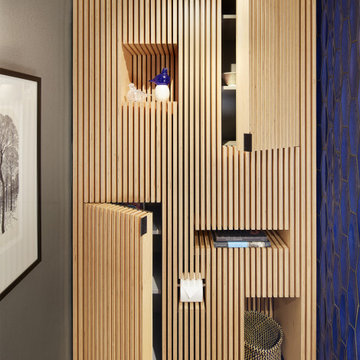
This 1963 architect designed home needed some careful design work to make it livable for a more modern couple, without forgoing its Mid-Century aesthetic. SALA Architects designed a slat wall with strategic pockets and doors to both be wall treatment and storage. Designed by David Wagner, AIA with Marta Snow, AIA.
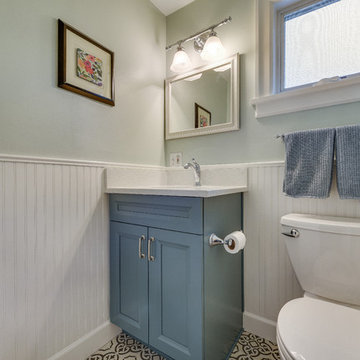
This bathroom had lacked storage with a pedestal sink. The yellow walls and dark tiled floors made the space feel dated and old. We updated the bathroom with light bright light blue paint, rich blue vanity cabinet, and black and white Design Evo flooring. With a smaller mirror, we are able to add in a light above the vanity. This helped the space feel bigger and updated with the fixtures and cabinet.
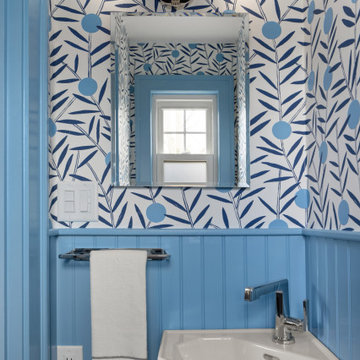
Photo: Regina Mallory Photography. Powder room at Project Vintage Vibes in Medford, with Hygge & West "Bloom" wallpaper, and beadboard halfway up the wall, painted cornflower blue. Small corner sink, and recessed medicine cabinet.
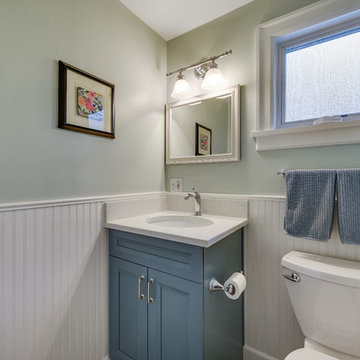
This bathroom had lacked storage with a pedestal sink. The yellow walls and dark tiled floors made the space feel dated and old. We updated the bathroom with light bright light blue paint, rich blue vanity cabinet, and black and white Design Evo flooring. With a smaller mirror, we are able to add in a light above the vanity. This helped the space feel bigger and updated with the fixtures and cabinet.
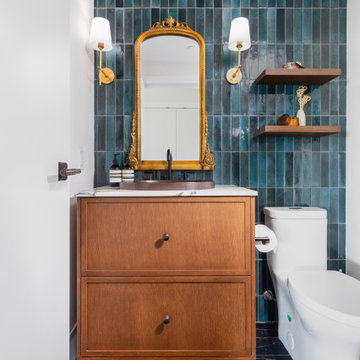
Who doesn’t love a fun powder room? We sure do! We wanted to incorporate design elements from the rest of the home using new materials and finishes to transform thiswashroom into the glamourous space that it is. This powder room features a furniturestyle vanity with NaturalCalacatta Corchia Marble countertops, hammered copper sink andstained oak millwork set against a bold and beautiful tile backdrop. But the fun doesn’t stop there, on the floors we used a dark and moody marble like tile to really add that wow factor and tie into the other elements within the space. The stark veining in these tiles pulls white, beige, gold, black and brown together to complete the look in this stunning little powder room.
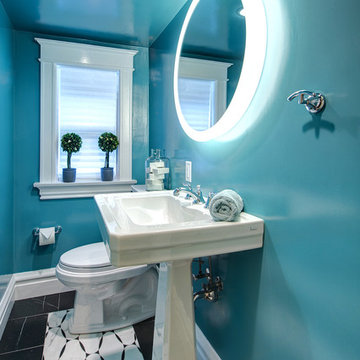
Custom Ann Sacks Mosaic Floor
SW#6487 Cloudburst Paint
Trinity Electric backlit Mirror
Matthew Harrer Photography
Photo of a small contemporary powder room in St Louis with a one-piece toilet, blue walls, a pedestal sink, black floor and marble floors.
Photo of a small contemporary powder room in St Louis with a one-piece toilet, blue walls, a pedestal sink, black floor and marble floors.
Powder Room Design Ideas with Blue Walls and Black Floor
4