Powder Room Design Ideas with Blue Walls and Engineered Quartz Benchtops
Refine by:
Budget
Sort by:Popular Today
81 - 100 of 520 photos
Item 1 of 3
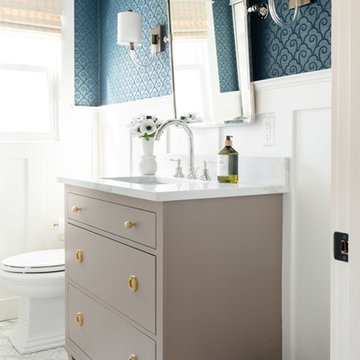
Tamara Flanagan photography
Design ideas for a beach style powder room in Boston with flat-panel cabinets, grey cabinets, blue walls, marble floors, engineered quartz benchtops, white floor and white benchtops.
Design ideas for a beach style powder room in Boston with flat-panel cabinets, grey cabinets, blue walls, marble floors, engineered quartz benchtops, white floor and white benchtops.
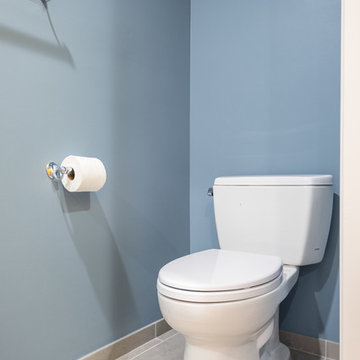
Crisp gray tile and a soft blue paint make this powder room feel larger than it is.
Nathan Williams, Van Earl Photography
www.VanEarlPhotography.com
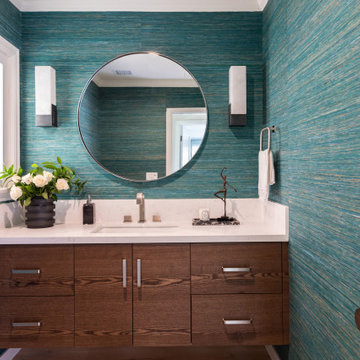
The chunky teal colored grass cloth makes a bold yet natural statement. The custom walnut floating vanity has a quartz countertop and a modern brushed nickel faucet. Modern sconces are paired with a large round mirror.
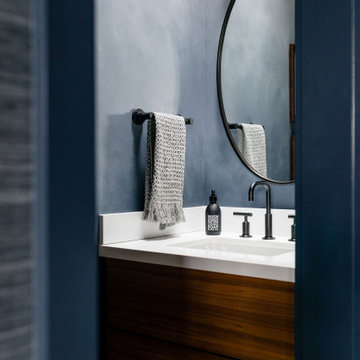
Inspiration for a mid-sized beach style powder room in San Francisco with flat-panel cabinets, medium wood cabinets, blue walls, an undermount sink, engineered quartz benchtops, white benchtops and a built-in vanity.
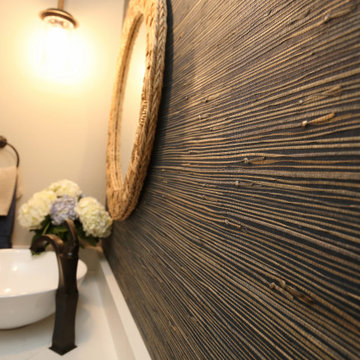
Accent wall of blue grass cloth wallpaper.
This is an example of a small beach style powder room in Denver with raised-panel cabinets, white cabinets, a one-piece toilet, blue tile, blue walls, dark hardwood floors, a vessel sink, engineered quartz benchtops, brown floor and white benchtops.
This is an example of a small beach style powder room in Denver with raised-panel cabinets, white cabinets, a one-piece toilet, blue tile, blue walls, dark hardwood floors, a vessel sink, engineered quartz benchtops, brown floor and white benchtops.
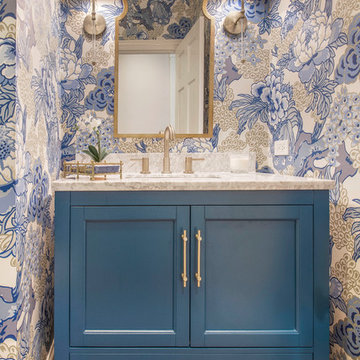
Phil Goldman Photography
This is an example of a small transitional powder room in Chicago with shaker cabinets, blue cabinets, blue walls, medium hardwood floors, an undermount sink, engineered quartz benchtops, brown floor and white benchtops.
This is an example of a small transitional powder room in Chicago with shaker cabinets, blue cabinets, blue walls, medium hardwood floors, an undermount sink, engineered quartz benchtops, brown floor and white benchtops.
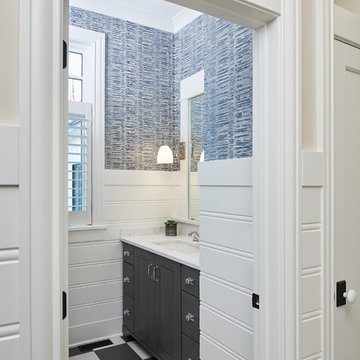
Photographer: Ashley Avila Photography
Builder: Colonial Builders - Tim Schollart
Interior Designer: Laura Davidson
This large estate house was carefully crafted to compliment the rolling hillsides of the Midwest. Horizontal board & batten facades are sheltered by long runs of hipped roofs and are divided down the middle by the homes singular gabled wall. At the foyer, this gable takes the form of a classic three-part archway.
Going through the archway and into the interior, reveals a stunning see-through fireplace surround with raised natural stone hearth and rustic mantel beams. Subtle earth-toned wall colors, white trim, and natural wood floors serve as a perfect canvas to showcase patterned upholstery, black hardware, and colorful paintings. The kitchen and dining room occupies the space to the left of the foyer and living room and is connected to two garages through a more secluded mudroom and half bath. Off to the rear and adjacent to the kitchen is a screened porch that features a stone fireplace and stunning sunset views.
Occupying the space to the right of the living room and foyer is an understated master suite and spacious study featuring custom cabinets with diagonal bracing. The master bedroom’s en suite has a herringbone patterned marble floor, crisp white custom vanities, and access to a his and hers dressing area.
The four upstairs bedrooms are divided into pairs on either side of the living room balcony. Downstairs, the terraced landscaping exposes the family room and refreshment area to stunning views of the rear yard. The two remaining bedrooms in the lower level each have access to an en suite bathroom.
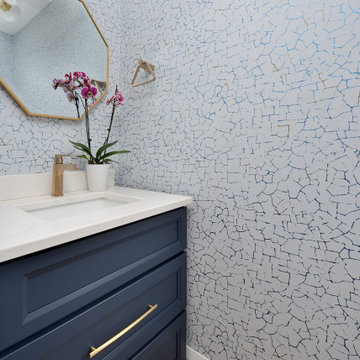
This home underwent a massive renovation. Walls were removed, some replaced with stunning archways.
A mid-century modern vibe took over, inspiring the white oak floos, white and oak cabinetry throughout, terrazzo tiles and overall vibe.
Our whimiscal side, wanting to pay homage to the clients meditteranean roots, and their desire to entertain as much as possible, found amazing vintage-style tiles to incorporate into the laundry room along with a terrazzo floor tile.
The living room boasts built-ins, a huge porcelain slab that echos beach/ocean views and artwork that establishes the client's love of beach moments.
A dining room focussed on dinner parties includes an innovative wine storage wall, two hidden wine fridges and enough open cabinetry to display their growing collection of glasses. To enhance the space, a stunning blue grasscloth wallpaper anchors the wine rack, and the stunning gold bulbous chandelier glows in the space.
Custom dining chairs and an expansive table provide plenty of seating in this room.
The primary bathroom echoes all of the above. Watery vibes on the large format accent tiles, oak cabinetry and a calm, relaxed environment are perfect for this luxe space.
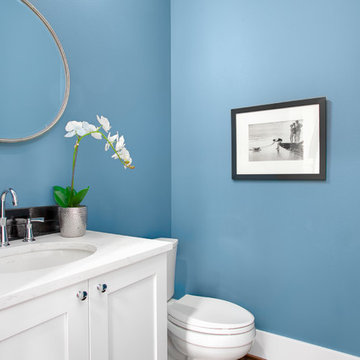
Powder blue in the powder room including a fun metallic black backsplash detail tile.
Mid-sized arts and crafts powder room in Seattle with recessed-panel cabinets, white cabinets, a two-piece toilet, black tile, blue walls, an undermount sink, engineered quartz benchtops and white benchtops.
Mid-sized arts and crafts powder room in Seattle with recessed-panel cabinets, white cabinets, a two-piece toilet, black tile, blue walls, an undermount sink, engineered quartz benchtops and white benchtops.
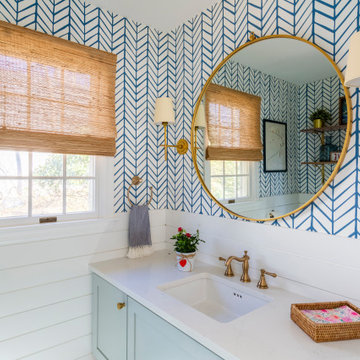
Blue, coastal style powder room with gold accents. Blue and white wallpaper with a beautiful rattan window shade.
Photo of a mid-sized beach style powder room in New York with shaker cabinets, blue cabinets, a two-piece toilet, blue walls, marble floors, engineered quartz benchtops, white floor, white benchtops, a floating vanity and wallpaper.
Photo of a mid-sized beach style powder room in New York with shaker cabinets, blue cabinets, a two-piece toilet, blue walls, marble floors, engineered quartz benchtops, white floor, white benchtops, a floating vanity and wallpaper.
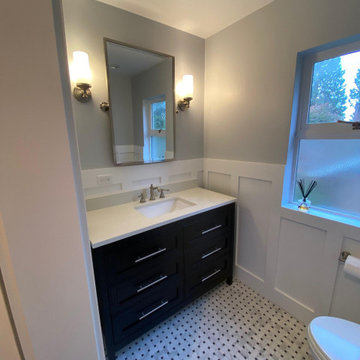
Photo of a small arts and crafts powder room in Seattle with raised-panel cabinets, black cabinets, a two-piece toilet, blue walls, porcelain floors, an undermount sink, engineered quartz benchtops, grey floor and white benchtops.
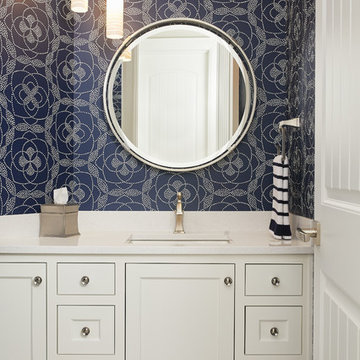
An elegant powder room with navy wallpaper and a touch of shine
Photo by Ashley Avila Photography
Photo of a small beach style powder room in Grand Rapids with white cabinets, blue walls, an undermount sink, engineered quartz benchtops, beige floor, white benchtops, a built-in vanity, wallpaper and flat-panel cabinets.
Photo of a small beach style powder room in Grand Rapids with white cabinets, blue walls, an undermount sink, engineered quartz benchtops, beige floor, white benchtops, a built-in vanity, wallpaper and flat-panel cabinets.
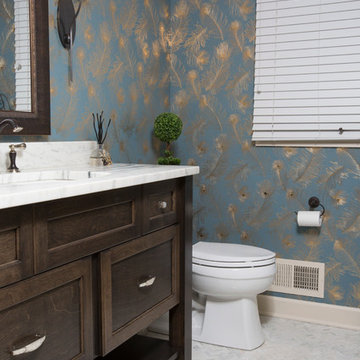
This Powder Room is used for guests and as the Main Floor bathroom. The finishes needed to be fantastic and easy to maintain.
The combined finishes of polished Nickel and Matte Oiled Rubbed Bronze used on the fixtures and accents tied into the gold feather wallpaper make this small room feel alive.
Local artists assisted in the finished look of this Powder Room. Framer's Workshop crafted the custom mirror and Suzan J Designs provided the stunning wallpaper.
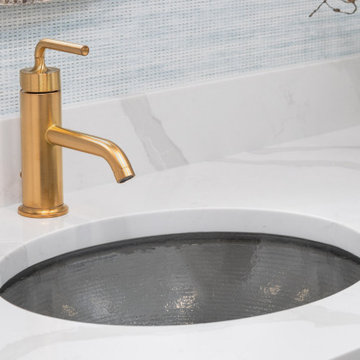
Beautiful calm and collected, casual and polished powder room with light blue and white tones elevated by touches of gold.
This is an example of a small contemporary powder room in Seattle with recessed-panel cabinets, white cabinets, a one-piece toilet, blue tile, blue walls, medium hardwood floors, an undermount sink, engineered quartz benchtops, brown floor and white benchtops.
This is an example of a small contemporary powder room in Seattle with recessed-panel cabinets, white cabinets, a one-piece toilet, blue tile, blue walls, medium hardwood floors, an undermount sink, engineered quartz benchtops, brown floor and white benchtops.
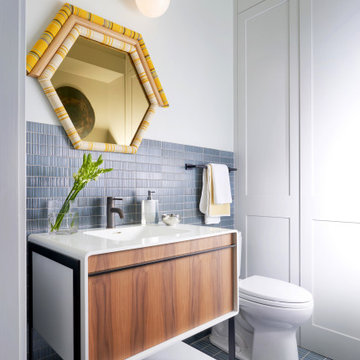
Modern bathroom remodel with custom panel enclosing the tub area
Design ideas for a small transitional powder room in Dallas with furniture-like cabinets, medium wood cabinets, a one-piece toilet, blue tile, ceramic tile, blue walls, ceramic floors, an integrated sink, engineered quartz benchtops and white benchtops.
Design ideas for a small transitional powder room in Dallas with furniture-like cabinets, medium wood cabinets, a one-piece toilet, blue tile, ceramic tile, blue walls, ceramic floors, an integrated sink, engineered quartz benchtops and white benchtops.
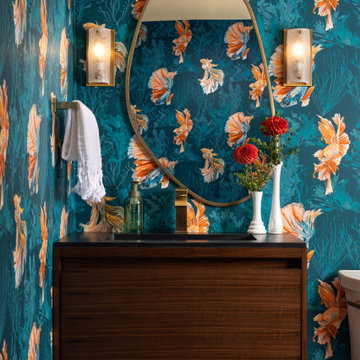
Playful patterns add personality to a basement powder room.
Inspiration for a small transitional powder room in New York with flat-panel cabinets, brown cabinets, a one-piece toilet, blue walls, cement tiles, an integrated sink, engineered quartz benchtops, beige floor, black benchtops and a freestanding vanity.
Inspiration for a small transitional powder room in New York with flat-panel cabinets, brown cabinets, a one-piece toilet, blue walls, cement tiles, an integrated sink, engineered quartz benchtops, beige floor, black benchtops and a freestanding vanity.
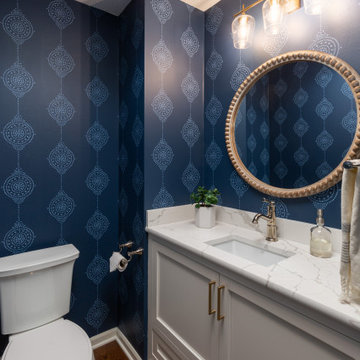
A gorgeous powder bathroom with a custom white cabinet with a pull-out step. MSI Q Quartz counter in Calcatta Laza and a Moen Belfield faucet. The Serena & Lily wallpaper adds color and drama.
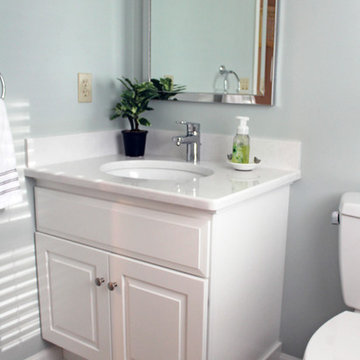
Inspiration for a small transitional powder room in New York with raised-panel cabinets, white cabinets, a one-piece toilet, blue walls, vinyl floors, an undermount sink and engineered quartz benchtops.
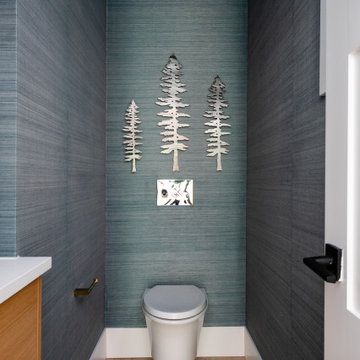
Small powder room in Vancouver with flat-panel cabinets, brown cabinets, a wall-mount toilet, blue walls, light hardwood floors, an undermount sink, engineered quartz benchtops, beige floor, white benchtops, a floating vanity and wallpaper.
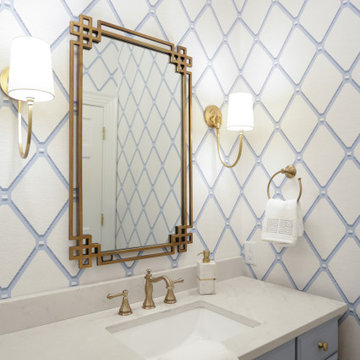
Our busy young homeowners were looking to move back to Indianapolis and considered building new, but they fell in love with the great bones of this Coppergate home. The home reflected different times and different lifestyles and had become poorly suited to contemporary living. We worked with Stacy Thompson of Compass Design for the design and finishing touches on this renovation. The makeover included improving the awkwardness of the front entrance into the dining room, lightening up the staircase with new spindles, treads and a brighter color scheme in the hall. New carpet and hardwoods throughout brought an enhanced consistency through the first floor. We were able to take two separate rooms and create one large sunroom with walls of windows and beautiful natural light to abound, with a custom designed fireplace. The downstairs powder received a much-needed makeover incorporating elegant transitional plumbing and lighting fixtures. In addition, we did a complete top-to-bottom makeover of the kitchen, including custom cabinetry, new appliances and plumbing and lighting fixtures. Soft gray tile and modern quartz countertops bring a clean, bright space for this family to enjoy. This delightful home, with its clean spaces and durable surfaces is a textbook example of how to take a solid but dull abode and turn it into a dream home for a young family.
Powder Room Design Ideas with Blue Walls and Engineered Quartz Benchtops
5