Powder Room Design Ideas with Blue Walls and Mosaic Tile Floors
Refine by:
Budget
Sort by:Popular Today
1 - 20 of 128 photos
Item 1 of 3
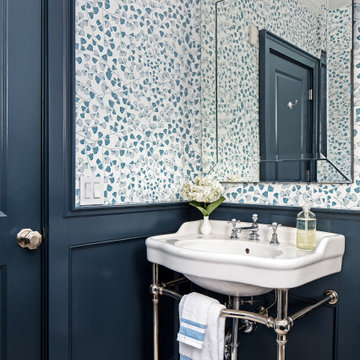
Design ideas for a transitional powder room in New York with blue walls, mosaic tile floors, wallpaper, decorative wall panelling, a console sink and white floor.
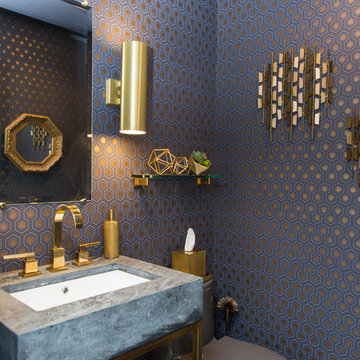
Design ideas for a contemporary powder room in New York with blue walls, mosaic tile floors, an undermount sink and grey benchtops.
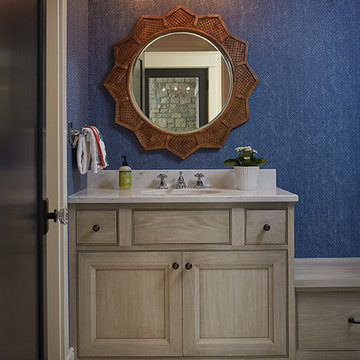
The best of the past and present meet in this distinguished design. Custom craftsmanship and distinctive detailing give this lakefront residence its vintage flavor while an open and light-filled floor plan clearly mark it as contemporary. With its interesting shingled roof lines, abundant windows with decorative brackets and welcoming porch, the exterior takes in surrounding views while the interior meets and exceeds contemporary expectations of ease and comfort. The main level features almost 3,000 square feet of open living, from the charming entry with multiple window seats and built-in benches to the central 15 by 22-foot kitchen, 22 by 18-foot living room with fireplace and adjacent dining and a relaxing, almost 300-square-foot screened-in porch. Nearby is a private sitting room and a 14 by 15-foot master bedroom with built-ins and a spa-style double-sink bath with a beautiful barrel-vaulted ceiling. The main level also includes a work room and first floor laundry, while the 2,165-square-foot second level includes three bedroom suites, a loft and a separate 966-square-foot guest quarters with private living area, kitchen and bedroom. Rounding out the offerings is the 1,960-square-foot lower level, where you can rest and recuperate in the sauna after a workout in your nearby exercise room. Also featured is a 21 by 18-family room, a 14 by 17-square-foot home theater, and an 11 by 12-foot guest bedroom suite.
Photography: Ashley Avila Photography & Fulview Builder: J. Peterson Homes Interior Design: Vision Interiors by Visbeen
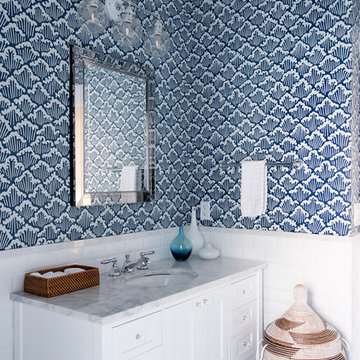
This cute cottage, one block from the beach, had not been updated in over 20 years. The homeowners finally decided that it was time to renovate after scrapping the idea of tearing the home down and starting over. Amazingly, they were able to give this house a fresh start with our input. We completed a full kitchen renovation and addition and updated 4 of their bathrooms. We added all new light fixtures, furniture, wallpaper, flooring, window treatments and tile. The mix of metals and wood brings a fresh vibe to the home. We loved working on this project and are so happy with the outcome!
Photographed by: James Salomon

Inspiration for a traditional powder room in Seattle with blue walls, mosaic tile floors, a pedestal sink, wallpaper and multi-coloured floor.
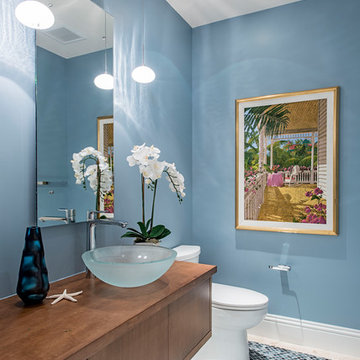
Design ideas for a beach style powder room in Albuquerque with flat-panel cabinets, dark wood cabinets, blue walls, mosaic tile floors, a vessel sink, wood benchtops, blue floor and brown benchtops.
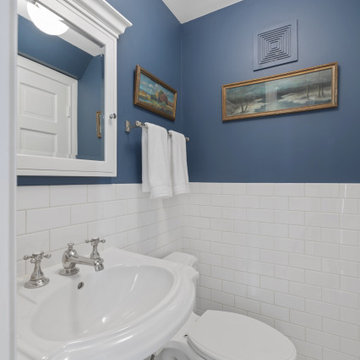
Small but mighty! Client chose a rich blue above the classic subway tiles and a tiny white mosaic for the the floor. Fixtures are Pottery Barn
Inspiration for a small traditional powder room in Chicago with white cabinets, a one-piece toilet, white tile, blue walls, mosaic tile floors, a pedestal sink, white floor and a built-in vanity.
Inspiration for a small traditional powder room in Chicago with white cabinets, a one-piece toilet, white tile, blue walls, mosaic tile floors, a pedestal sink, white floor and a built-in vanity.
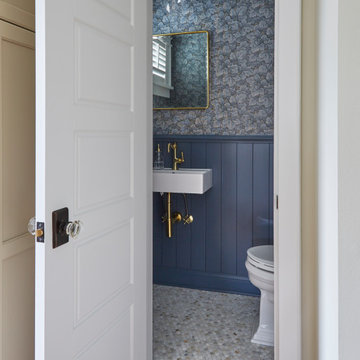
Designed by: Susan Klimala, CKD, CBD
Photography by: Mike Kaskel Photography
For more information on kitchen and bath design ideas go to: www.kitchenstudio-ge.com
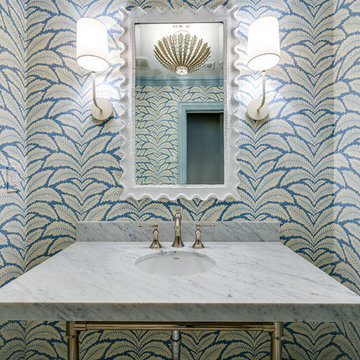
Photo of a powder room in Dallas with open cabinets, blue walls, mosaic tile floors, a pedestal sink, marble benchtops, white floor and white benchtops.

We added small powder room out of foyer space. 1800 sq.ft. whole house remodel. We added powder room and mudroom, opened up the walls to create an open concept kitchen. We added electric fireplace into the living room to create a focal point. Brick wall are original to the house to preserve the mid century modern style of the home. 2 full bathroom were completely remodel with more modern finishes.
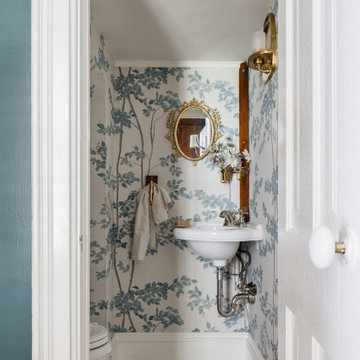
Design ideas for a traditional powder room in Chicago with blue walls, mosaic tile floors, a wall-mount sink, a floating vanity and wallpaper.
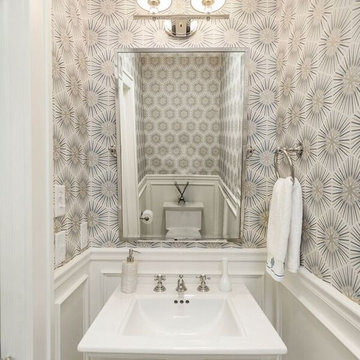
Justin Young
Design ideas for a small transitional powder room in Bridgeport with raised-panel cabinets, white cabinets, a one-piece toilet, blue walls, mosaic tile floors and a pedestal sink.
Design ideas for a small transitional powder room in Bridgeport with raised-panel cabinets, white cabinets, a one-piece toilet, blue walls, mosaic tile floors and a pedestal sink.
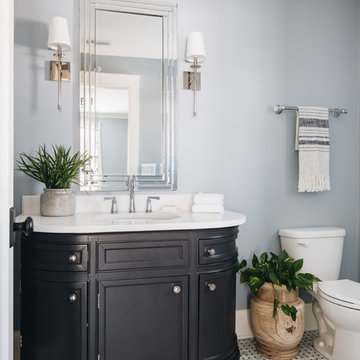
This is an example of a country powder room in Chicago with furniture-like cabinets, black cabinets, blue walls, mosaic tile floors, an undermount sink and white benchtops.
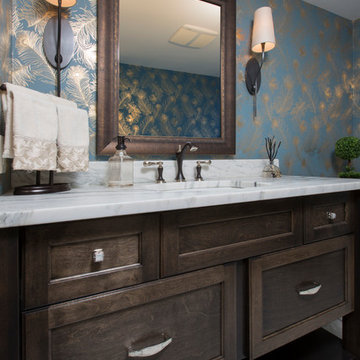
This Powder Room is used for guests and as the Main Floor bathroom. The finishes needed to be fantastic and easy to maintain.
The combined finishes of polished Nickel and Matte Oiled Rubbed Bronze used on the fixtures and accents tied into the gold feather wallpaper make this small room feel alive.
Local artists assisted in the finished look of this Powder Room. Framer's Workshop crafted the custom mirror and Suzan J Designs provided the stunning wallpaper.
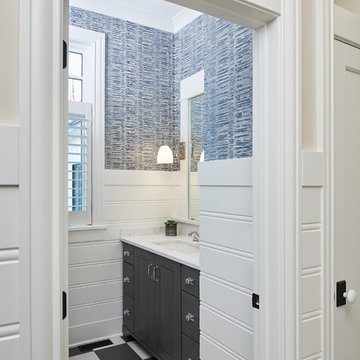
Photographer: Ashley Avila Photography
Builder: Colonial Builders - Tim Schollart
Interior Designer: Laura Davidson
This large estate house was carefully crafted to compliment the rolling hillsides of the Midwest. Horizontal board & batten facades are sheltered by long runs of hipped roofs and are divided down the middle by the homes singular gabled wall. At the foyer, this gable takes the form of a classic three-part archway.
Going through the archway and into the interior, reveals a stunning see-through fireplace surround with raised natural stone hearth and rustic mantel beams. Subtle earth-toned wall colors, white trim, and natural wood floors serve as a perfect canvas to showcase patterned upholstery, black hardware, and colorful paintings. The kitchen and dining room occupies the space to the left of the foyer and living room and is connected to two garages through a more secluded mudroom and half bath. Off to the rear and adjacent to the kitchen is a screened porch that features a stone fireplace and stunning sunset views.
Occupying the space to the right of the living room and foyer is an understated master suite and spacious study featuring custom cabinets with diagonal bracing. The master bedroom’s en suite has a herringbone patterned marble floor, crisp white custom vanities, and access to a his and hers dressing area.
The four upstairs bedrooms are divided into pairs on either side of the living room balcony. Downstairs, the terraced landscaping exposes the family room and refreshment area to stunning views of the rear yard. The two remaining bedrooms in the lower level each have access to an en suite bathroom.
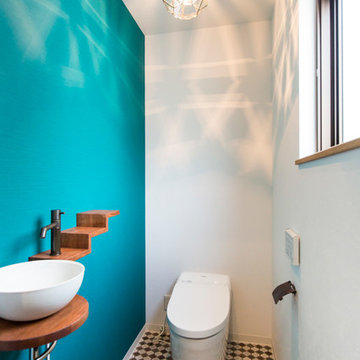
ペンダント照明でトイレもお洒落に演出
Contemporary powder room in Other with blue walls, a one-piece toilet, mosaic tile floors, a vessel sink and multi-coloured floor.
Contemporary powder room in Other with blue walls, a one-piece toilet, mosaic tile floors, a vessel sink and multi-coloured floor.
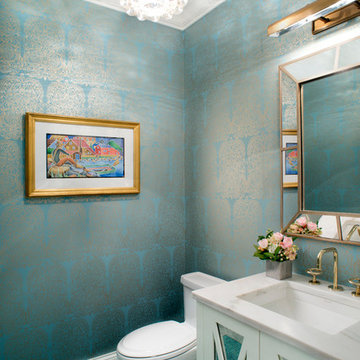
Photo of a transitional powder room in Chicago with glass-front cabinets, white cabinets, a two-piece toilet, blue tile, blue walls, mosaic tile floors, marble benchtops and an undermount sink.
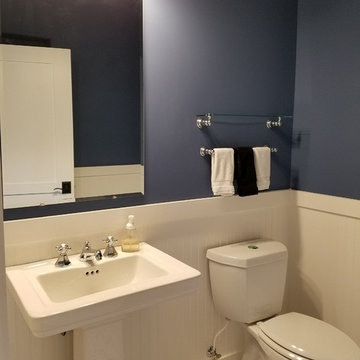
Powder Room includes a black & white octagon & dot ceramic tile mosaic floor and white fixtures. Dark blue walls finish the clean neat space.
This is an example of a small transitional powder room in Other with a two-piece toilet, black and white tile, ceramic tile, blue walls, mosaic tile floors, a pedestal sink, solid surface benchtops and multi-coloured floor.
This is an example of a small transitional powder room in Other with a two-piece toilet, black and white tile, ceramic tile, blue walls, mosaic tile floors, a pedestal sink, solid surface benchtops and multi-coloured floor.

This rich, navy, and gold wallpaper elevates the look of this once simple pool bathroom. Adding a navy vanity with gold hardware and plumbing fixtures stands as an accent that matches the wallpaper in a stunning way.
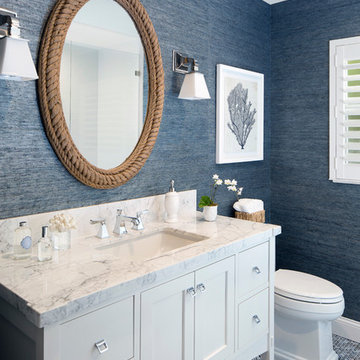
Jessica Glynn Photography
Design ideas for a mid-sized beach style powder room in Miami with white cabinets, blue tile, blue walls, an undermount sink, flat-panel cabinets, mosaic tile floors, marble benchtops, multi-coloured floor and white benchtops.
Design ideas for a mid-sized beach style powder room in Miami with white cabinets, blue tile, blue walls, an undermount sink, flat-panel cabinets, mosaic tile floors, marble benchtops, multi-coloured floor and white benchtops.
Powder Room Design Ideas with Blue Walls and Mosaic Tile Floors
1