Powder Room Design Ideas with Blue Walls and Porcelain Floors
Refine by:
Budget
Sort by:Popular Today
161 - 180 of 484 photos
Item 1 of 3
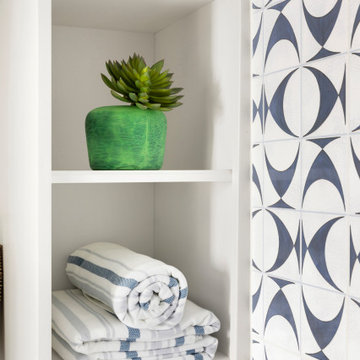
Photo of a small beach style powder room in Minneapolis with shaker cabinets, medium wood cabinets, a two-piece toilet, blue tile, ceramic tile, blue walls, porcelain floors, an integrated sink, solid surface benchtops, blue floor, white benchtops and a freestanding vanity.
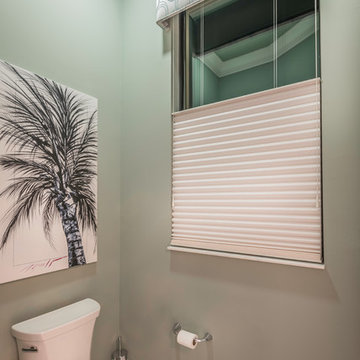
John Blanco w/Peace river Photography
Photo of a small transitional powder room in Miami with open cabinets, a two-piece toilet, blue walls, porcelain floors and multi-coloured floor.
Photo of a small transitional powder room in Miami with open cabinets, a two-piece toilet, blue walls, porcelain floors and multi-coloured floor.
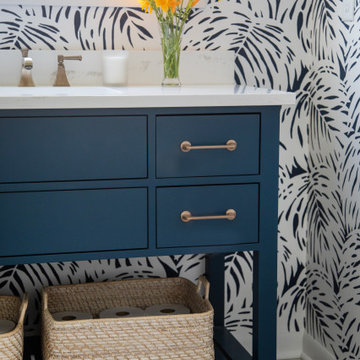
This wallpaper takes over the bathroom theme and adds lovely pattern to complete this space.
Photo of a mid-sized eclectic powder room in Milwaukee with flat-panel cabinets, blue cabinets, a two-piece toilet, blue walls, porcelain floors, an undermount sink, engineered quartz benchtops, brown floor, white benchtops, a freestanding vanity and wallpaper.
Photo of a mid-sized eclectic powder room in Milwaukee with flat-panel cabinets, blue cabinets, a two-piece toilet, blue walls, porcelain floors, an undermount sink, engineered quartz benchtops, brown floor, white benchtops, a freestanding vanity and wallpaper.
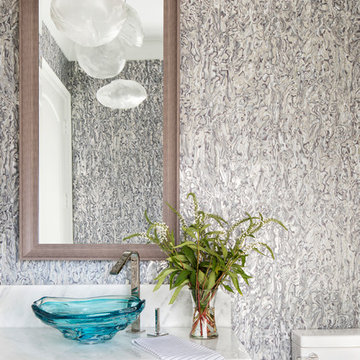
fun powder bath with conch metallic wallcovering, vessel sink and Bocci pendants
Photo of a mid-sized beach style powder room in Miami with furniture-like cabinets, medium wood cabinets, a one-piece toilet, blue walls, porcelain floors, a vessel sink, marble benchtops and grey floor.
Photo of a mid-sized beach style powder room in Miami with furniture-like cabinets, medium wood cabinets, a one-piece toilet, blue walls, porcelain floors, a vessel sink, marble benchtops and grey floor.

Perched above High Park, this family home is a crisp and clean breath of fresh air! Lovingly designed by the homeowner to evoke a warm and inviting country feel, the interior of this home required a full renovation from the basement right up to the third floor with rooftop deck. Upon arriving, you are greeted with a generous entry and elegant dining space, complemented by a sitting area, wrapped in a bay window.
Central to the success of this home is a welcoming oak/white kitchen and living space facing the backyard. The windows across the back of the house shower the main floor in daylight, while the use of oak beams adds to the impact. Throughout the house, floor to ceiling millwork serves to keep all spaces open and enhance flow from one room to another.
The use of clever millwork continues on the second floor with the highly functional laundry room and customized closets for the children’s bedrooms. The third floor includes extensive millwork, a wood-clad master bedroom wall and an elegant ensuite. A walk out rooftop deck overlooking the backyard and canopy of trees complements the space. Design elements include the use of white, black, wood and warm metals. Brass accents are used on the interior, while a copper eaves serves to elevate the exterior finishes.
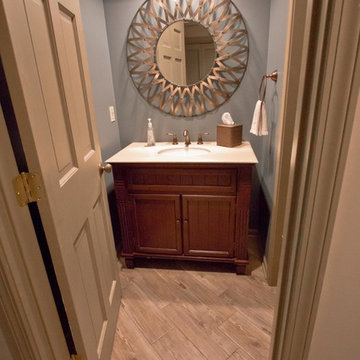
Johanna Commons
Design ideas for a small transitional powder room in Kansas City with shaker cabinets, brown cabinets, blue walls, porcelain floors, an undermount sink and brown floor.
Design ideas for a small transitional powder room in Kansas City with shaker cabinets, brown cabinets, blue walls, porcelain floors, an undermount sink and brown floor.
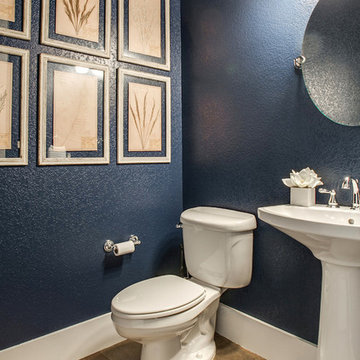
Pulp Design Studios completed this whole home refresh contrasting rustic elements like stone and reclaimed wood with modern furnishings and bursts of color to create interest and artful layers. By revamping existing furniture with higher-end fabric and selecting multi-functional pieces, Pulp was able to keep the budget in-check and create a collected look in this rural home.
Interior Design by Pulp Design Studios http://pulpdesignstudios.com
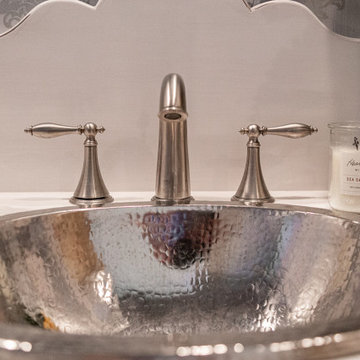
Mid-sized powder room in Other with furniture-like cabinets, distressed cabinets, a two-piece toilet, blue walls, porcelain floors, a drop-in sink, wood benchtops, beige floor, white benchtops, a freestanding vanity and wallpaper.
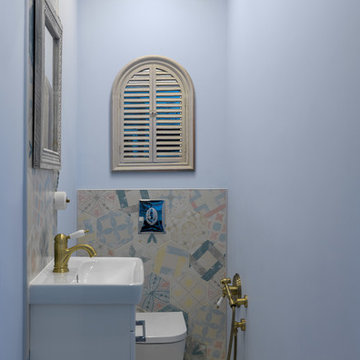
This is an example of a traditional powder room in Moscow with flat-panel cabinets, white cabinets, a wall-mount toilet, multi-coloured tile, porcelain tile, blue walls, porcelain floors, an integrated sink and grey floor.
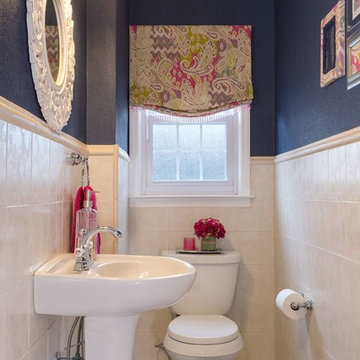
photo by Creepwalk Media
Small transitional powder room in New York with a one-piece toilet, beige tile, porcelain tile, blue walls, porcelain floors, a pedestal sink and beige floor.
Small transitional powder room in New York with a one-piece toilet, beige tile, porcelain tile, blue walls, porcelain floors, a pedestal sink and beige floor.
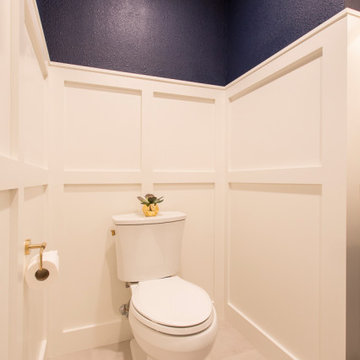
Photo of a mid-sized contemporary powder room in Denver with shaker cabinets, blue cabinets, a two-piece toilet, blue walls, porcelain floors, an undermount sink, engineered quartz benchtops, grey floor and white benchtops.
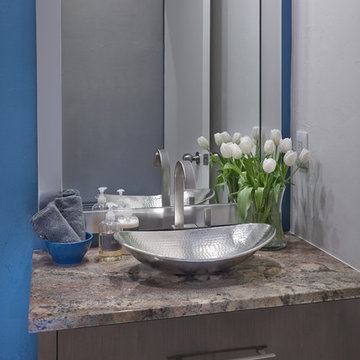
Mid-sized modern powder room in Phoenix with flat-panel cabinets, brown cabinets, blue walls, porcelain floors, a vessel sink, granite benchtops and white floor.
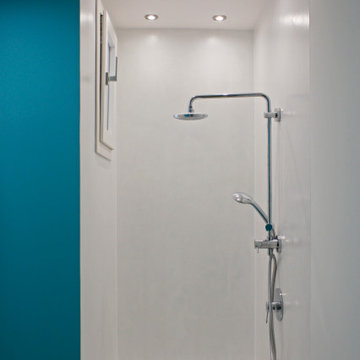
Design ideas for a mid-sized contemporary powder room in Catania-Palermo with open cabinets, blue cabinets, a two-piece toilet, blue tile, blue walls, porcelain floors, a vessel sink, wood benchtops, beige floor and beige benchtops.
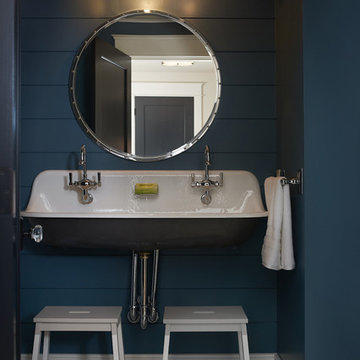
The best of the past and present meet in this distinguished design. Custom craftsmanship and distinctive detailing lend to this lakefront residences’ classic design with a contemporary and light-filled floor plan. The main level features almost 3,000 square feet of open living, from the charming entry with multiple back of house spaces to the central kitchen and living room with stone clad fireplace.
An ARDA for indoor living goes to
Visbeen Architects, Inc.
Designers: Vision Interiors by Visbeen with Visbeen Architects, Inc.
From: East Grand Rapids, Michigan
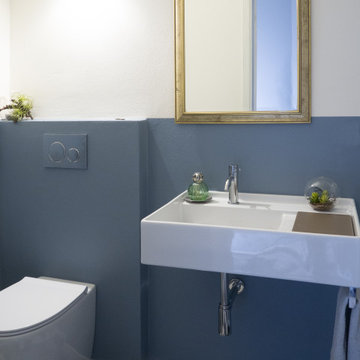
Il bagno ospiti è giocato sui toni dell'azzurro polvere e sul gioco delle piastrelle del pavimento a forma di losanga. L'ambiente di dimensioni compatte, risulta piacevole e luminoso.
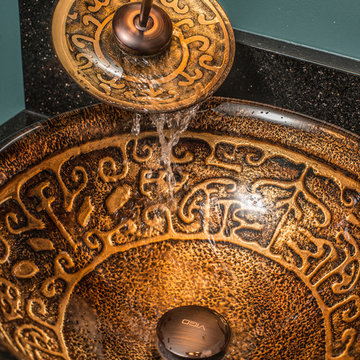
Rick Lee Photo
Small eclectic powder room in Charleston with raised-panel cabinets, black cabinets, a two-piece toilet, blue walls, porcelain floors, a vessel sink, granite benchtops and multi-coloured floor.
Small eclectic powder room in Charleston with raised-panel cabinets, black cabinets, a two-piece toilet, blue walls, porcelain floors, a vessel sink, granite benchtops and multi-coloured floor.
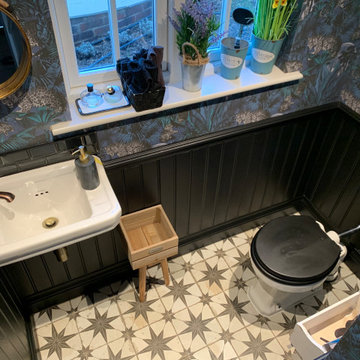
A Very Unique design with Statement Wall Paper & Black wood Wall Panelling.
This small space has a luxurious mix of industrial design mixed with traditional features. The high level cistern WC creates drama in keeping with the industrial star feature floor and leopard print wall paper. The beauty is in the details and this can be seen in the bronze brass tap, the beautiful hanging mirror and the miniature cast iron radiator. A true adventure in design.
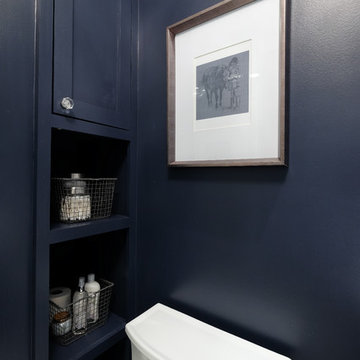
Kitchen Design by Deb Bayless, Design For Keeps, Napa, CA; photos by Carlos Vergara
Photo of a mid-sized transitional powder room in San Francisco with open cabinets, blue cabinets, a two-piece toilet, blue walls and porcelain floors.
Photo of a mid-sized transitional powder room in San Francisco with open cabinets, blue cabinets, a two-piece toilet, blue walls and porcelain floors.
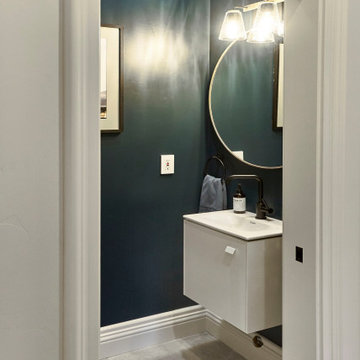
This is an example of a small modern powder room in San Francisco with flat-panel cabinets, white cabinets, a two-piece toilet, blue walls, porcelain floors, an integrated sink, engineered quartz benchtops, grey floor, white benchtops and a floating vanity.
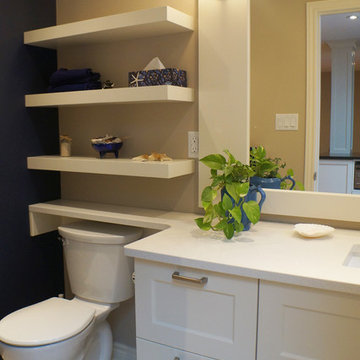
Stefanie Coleman-Dias
Design ideas for a small transitional powder room in Toronto with recessed-panel cabinets, white cabinets, a two-piece toilet, beige tile, porcelain tile, blue walls, porcelain floors, an undermount sink and engineered quartz benchtops.
Design ideas for a small transitional powder room in Toronto with recessed-panel cabinets, white cabinets, a two-piece toilet, beige tile, porcelain tile, blue walls, porcelain floors, an undermount sink and engineered quartz benchtops.
Powder Room Design Ideas with Blue Walls and Porcelain Floors
9