Powder Room Design Ideas with Blue Walls and Solid Surface Benchtops
Refine by:
Budget
Sort by:Popular Today
1 - 20 of 209 photos
Item 1 of 3
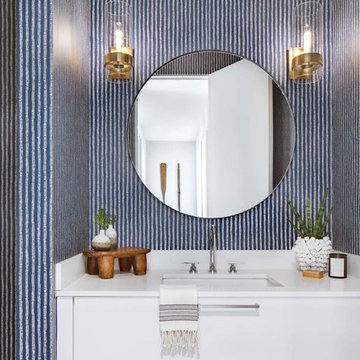
Inspiration for a beach style powder room in Orange County with flat-panel cabinets, white cabinets, blue walls, an undermount sink, brown floor, white benchtops and solid surface benchtops.

Update of powder room - aqua smoke paint color by PPG, Bertch cabinetry with solid surface white counter, faucet by Brizo in a brushed bronze finish.

Photo of a small beach style powder room in Minneapolis with shaker cabinets, medium wood cabinets, a two-piece toilet, blue tile, ceramic tile, blue walls, porcelain floors, an integrated sink, solid surface benchtops, blue floor, white benchtops and a freestanding vanity.

We added small powder room out of foyer space. 1800 sq.ft. whole house remodel. We added powder room and mudroom, opened up the walls to create an open concept kitchen. We added electric fireplace into the living room to create a focal point. Brick wall are original to the house to preserve the mid century modern style of the home. 2 full bathroom were completely remodel with more modern finishes.
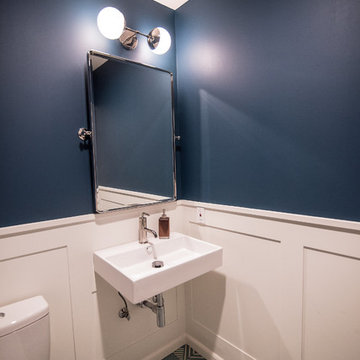
Vivien Tutaan
This is an example of a mid-sized transitional powder room in Los Angeles with a one-piece toilet, blue walls, cement tiles, a wall-mount sink, solid surface benchtops, multi-coloured floor and white benchtops.
This is an example of a mid-sized transitional powder room in Los Angeles with a one-piece toilet, blue walls, cement tiles, a wall-mount sink, solid surface benchtops, multi-coloured floor and white benchtops.
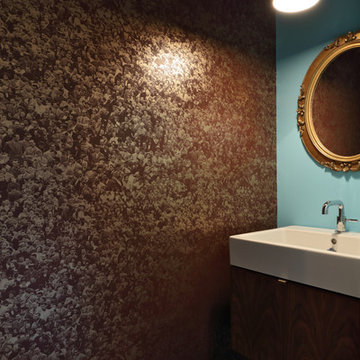
Full gut renovation and facade restoration of an historic 1850s wood-frame townhouse. The current owners found the building as a decaying, vacant SRO (single room occupancy) dwelling with approximately 9 rooming units. The building has been converted to a two-family house with an owner’s triplex over a garden-level rental.
Due to the fact that the very little of the existing structure was serviceable and the change of occupancy necessitated major layout changes, nC2 was able to propose an especially creative and unconventional design for the triplex. This design centers around a continuous 2-run stair which connects the main living space on the parlor level to a family room on the second floor and, finally, to a studio space on the third, thus linking all of the public and semi-public spaces with a single architectural element. This scheme is further enhanced through the use of a wood-slat screen wall which functions as a guardrail for the stair as well as a light-filtering element tying all of the floors together, as well its culmination in a 5’ x 25’ skylight.
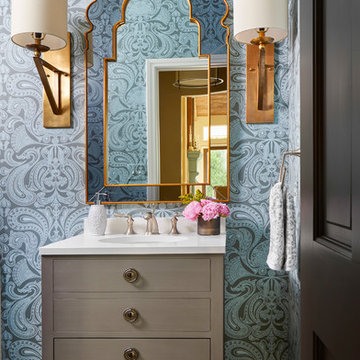
French Country Farmhouse Powder Bathroom, Photography by Susie Brenner
This is an example of a mid-sized powder room in Denver with flat-panel cabinets, blue walls, medium hardwood floors, solid surface benchtops, brown floor, white benchtops, grey cabinets and an undermount sink.
This is an example of a mid-sized powder room in Denver with flat-panel cabinets, blue walls, medium hardwood floors, solid surface benchtops, brown floor, white benchtops, grey cabinets and an undermount sink.
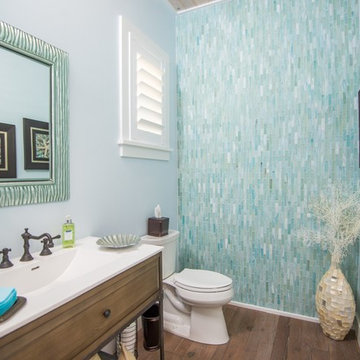
Inspiration for a mid-sized beach style powder room in Jacksonville with furniture-like cabinets, medium wood cabinets, a two-piece toilet, blue tile, green tile, glass tile, blue walls, medium hardwood floors, an integrated sink, solid surface benchtops and brown floor.
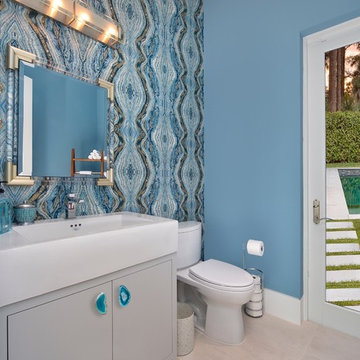
Naples, FL Contemporary Agate Bathroom Cabinets Designed by Tyler Hurst of Kountry Kraft, Inc.
https://www.kountrykraft.com/photo-gallery/agate-cabinets-naples-fl-f106979/
#KountryKraft #AgateBathroomCabinets #CustomCabinetry
Cabinetry Style: Inset/No Bead
Door Design: Purity
Custom Color: Custom Paint Match to Benjamin Moore #1591 Sterling
Job Number: F106979
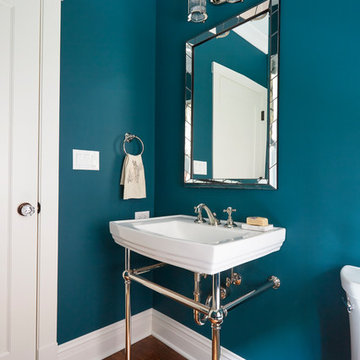
Kaskel Photo
Mid-sized traditional powder room in Chicago with blue walls, medium hardwood floors, a two-piece toilet, a wall-mount sink, solid surface benchtops, brown floor and white benchtops.
Mid-sized traditional powder room in Chicago with blue walls, medium hardwood floors, a two-piece toilet, a wall-mount sink, solid surface benchtops, brown floor and white benchtops.
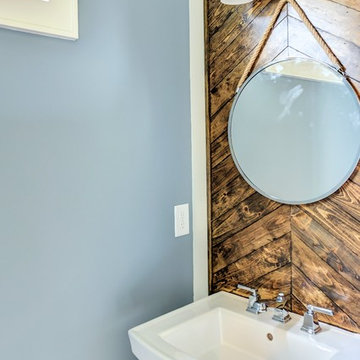
Photo of a small transitional powder room in Atlanta with blue walls, a pedestal sink and solid surface benchtops.

We wanted to make a statement in the small powder bathroom with the color blue! Hand-painted wood tiles are on the accent wall behind the mirror, toilet, and sink, creating the perfect pop of design. Brass hardware and plumbing is used on the freestanding sink to give contrast to the blue and green color scheme. An elegant mirror stands tall in order to make the space feel larger. Light green penny floor tile is put in to also make the space feel larger than it is. We decided to add a pop of a complimentary color with a large artwork that has the color orange. This allows the space to take a break from the blue and green color scheme. This powder bathroom is small but mighty.
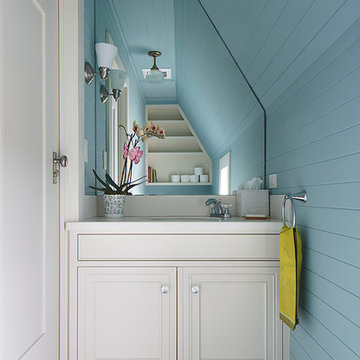
Construction by Plath + Co.
Photography by Eric Rorer.
Interior Design by Jan Wasson.
Design ideas for a small traditional powder room in San Francisco with an undermount sink, beaded inset cabinets, white cabinets, solid surface benchtops, blue walls and painted wood floors.
Design ideas for a small traditional powder room in San Francisco with an undermount sink, beaded inset cabinets, white cabinets, solid surface benchtops, blue walls and painted wood floors.
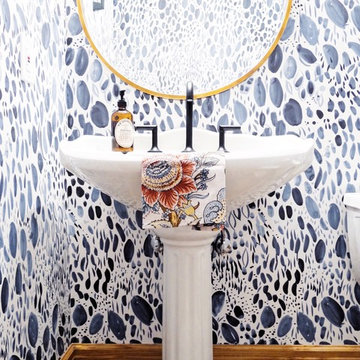
Photo of a small country powder room in Salt Lake City with a two-piece toilet, blue walls, a pedestal sink, dark hardwood floors, solid surface benchtops and brown floor.
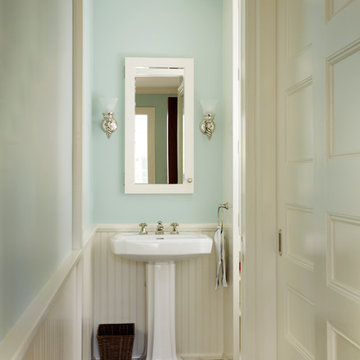
Design ideas for a mid-sized traditional powder room with blue walls, slate floors, a pedestal sink, solid surface benchtops and grey floor.
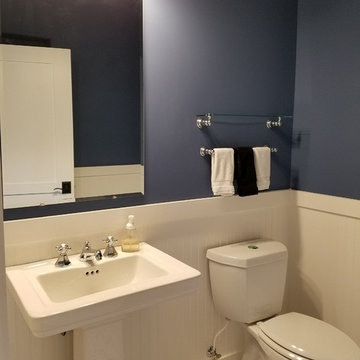
Powder Room includes a black & white octagon & dot ceramic tile mosaic floor and white fixtures. Dark blue walls finish the clean neat space.
This is an example of a small transitional powder room in Other with a two-piece toilet, black and white tile, ceramic tile, blue walls, mosaic tile floors, a pedestal sink, solid surface benchtops and multi-coloured floor.
This is an example of a small transitional powder room in Other with a two-piece toilet, black and white tile, ceramic tile, blue walls, mosaic tile floors, a pedestal sink, solid surface benchtops and multi-coloured floor.
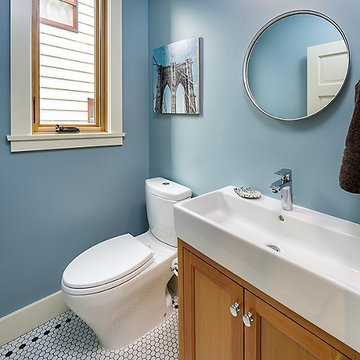
This home was built in 1904 in the historic district of Ladd’s Addition, Portland’s oldest planned residential development. Right Arm Construction remodeled the kitchen, entryway/pantry, powder bath and main bath. Also included was structural work in the basement and upgrading the plumbing and electrical.
Finishes include:
Countertops for all vanities- Pental Quartz, Color: Altea
Kitchen cabinetry: Custom: inlay, shaker style.
Trim: CVG Fir
Custom shelving in Kitchen-Fir with custom fabricated steel brackets
Bath Vanities: Custom: CVG Fir
Tile: United Tile
Powder Bath Floor: hex tile from Oregon Tile & Marble
Light Fixtures for Kitchen & Powder Room: Rejuvenation
Light Fixtures Bathroom: Schoolhouse Electric
Flooring: White Oak

Small powder room in Albuquerque with a vessel sink, blue walls, solid surface benchtops and blue tile.
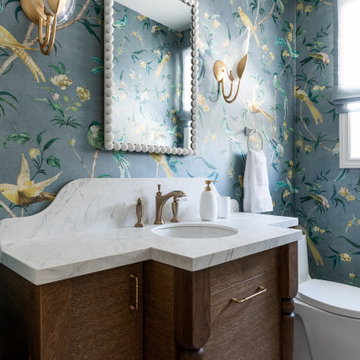
Photo of a small transitional powder room in Toronto with flat-panel cabinets, medium wood cabinets, a one-piece toilet, blue walls, porcelain floors, an undermount sink, solid surface benchtops, grey floor, white benchtops, a freestanding vanity and wallpaper.
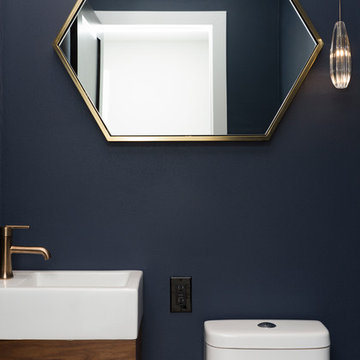
This is an example of a small modern powder room in Milwaukee with flat-panel cabinets, brown cabinets, a one-piece toilet, blue walls, porcelain floors, a wall-mount sink, solid surface benchtops and white floor.
Powder Room Design Ideas with Blue Walls and Solid Surface Benchtops
1