Powder Room Design Ideas with Blue Walls and Yellow Walls
Refine by:
Budget
Sort by:Popular Today
21 - 40 of 4,048 photos
Item 1 of 3
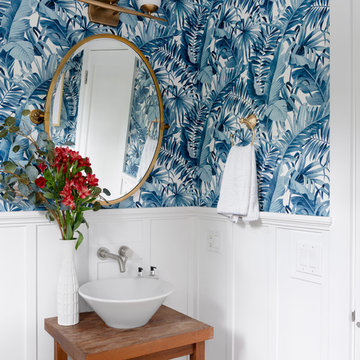
Beach style powder room in Providence with furniture-like cabinets, medium wood cabinets, blue walls, a vessel sink, wood benchtops and brown benchtops.
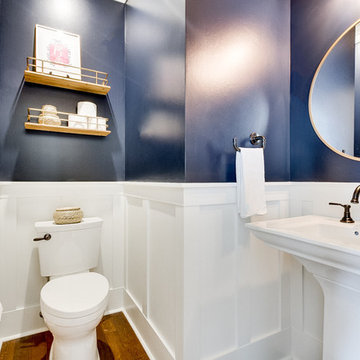
A gorgeous half bath we remodeled in Frisco. Please view our website for a write up and before pictures.
Inspiration for a small traditional powder room in Dallas with shaker cabinets, white cabinets, a two-piece toilet, white tile, blue walls, dark hardwood floors, a pedestal sink, brown floor and white benchtops.
Inspiration for a small traditional powder room in Dallas with shaker cabinets, white cabinets, a two-piece toilet, white tile, blue walls, dark hardwood floors, a pedestal sink, brown floor and white benchtops.
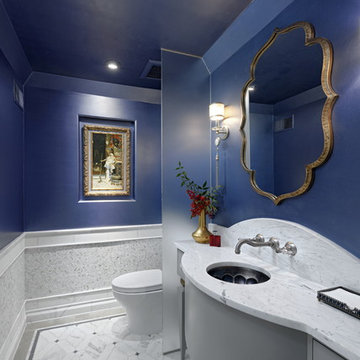
Dramatic transformation of a builder's powder room into an elegant and unique space inspired by faraway lands and times. The intense cobalt blue color complements the intricate stone work and creates a luxurious and exotic ambiance.
Bob Narod, Photographer
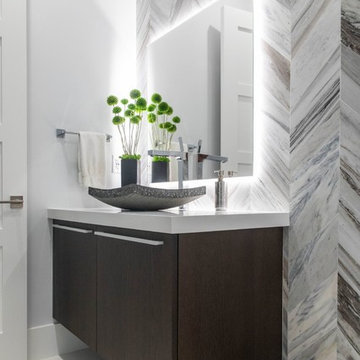
Design ideas for a mid-sized contemporary powder room in Miami with flat-panel cabinets, dark wood cabinets, a one-piece toilet, gray tile, marble, blue walls, porcelain floors, a vessel sink, engineered quartz benchtops, white floor and white benchtops.
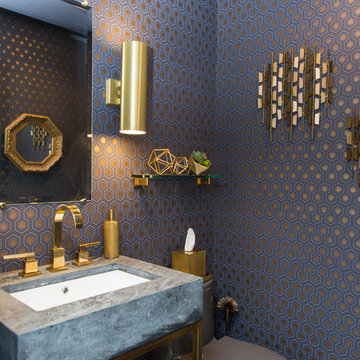
Design ideas for a contemporary powder room in New York with blue walls, mosaic tile floors, an undermount sink and grey benchtops.
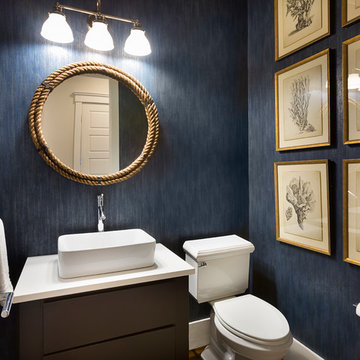
Design ideas for a beach style powder room in Charleston with flat-panel cabinets, a two-piece toilet, blue walls, a wall-mount sink and white benchtops.
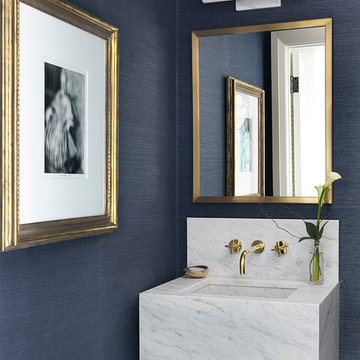
Design ideas for a contemporary powder room in Chicago with blue walls and a wall-mount sink.
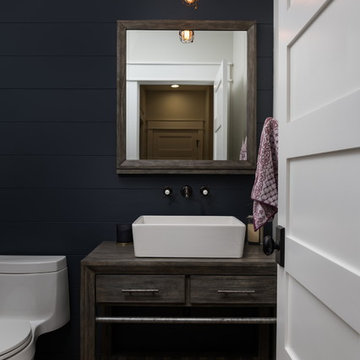
Country powder room in Phoenix with flat-panel cabinets, grey cabinets, blue walls, medium hardwood floors, a vessel sink, wood benchtops, brown floor and grey benchtops.
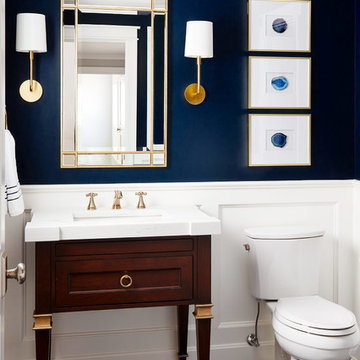
This 1966 contemporary home was completely renovated into a beautiful, functional home with an up-to-date floor plan more fitting for the way families live today. Removing all of the existing kitchen walls created the open concept floor plan. Adding an addition to the back of the house extended the family room. The first floor was also reconfigured to add a mudroom/laundry room and the first floor powder room was transformed into a full bath. A true master suite with spa inspired bath and walk-in closet was made possible by reconfiguring the existing space and adding an addition to the front of the house.
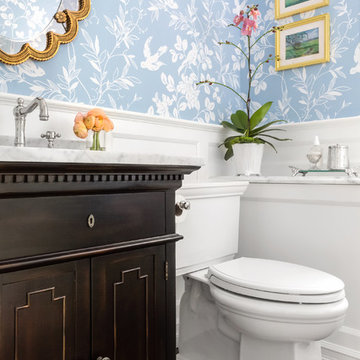
WE Studio Photography
This is an example of a mid-sized traditional powder room in Seattle with furniture-like cabinets, black cabinets, a two-piece toilet, blue walls, medium hardwood floors, an undermount sink, marble benchtops and brown floor.
This is an example of a mid-sized traditional powder room in Seattle with furniture-like cabinets, black cabinets, a two-piece toilet, blue walls, medium hardwood floors, an undermount sink, marble benchtops and brown floor.
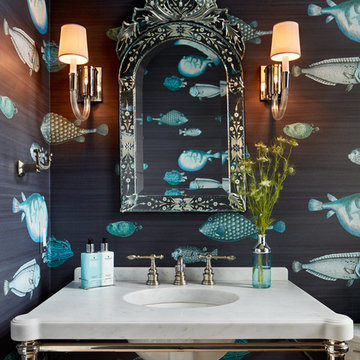
Mid-sized beach style powder room in Chicago with open cabinets, white cabinets, blue walls, an undermount sink and marble benchtops.
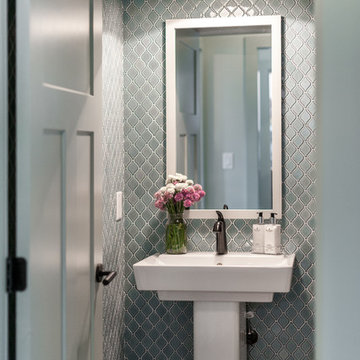
A laundry room, mud room, and powder room were created from space that housed the original back stairway, dining room, and kitchen.
Contractor: Maven Development
Photo: Emily Rose Imagery
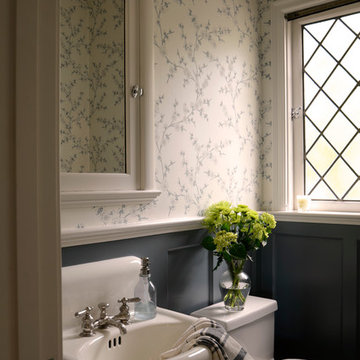
Design ideas for a small traditional powder room in Portland with a one-piece toilet, blue walls and a wall-mount sink.
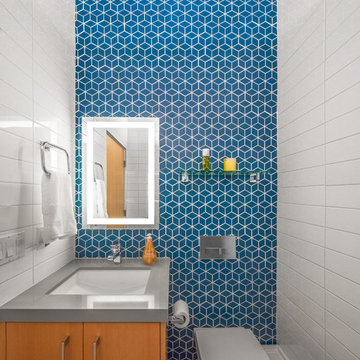
The corner lot at the base of San Jacinto Mountain in the Vista Las Palmas tract in Palm Springs included an altered mid-century residence originally designed by Charles Dubois with a simple, gabled roof originally in the ‘Atomic Ranch’ style and sweeping mountain views to the west and south. The new owners wanted a comprehensive, contemporary, and visually connected redo of both interior and exterior spaces within the property. The project buildout included approximately 600 SF of new interior space including a new freestanding pool pavilion at the southeast corner of the property which anchors the new rear yard pool space and provides needed covered exterior space on the site during the typical hot desert days. Images by Steve King Architectural Photography
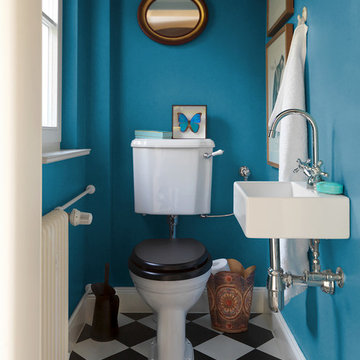
Jens Bösenberg
Design ideas for a small eclectic powder room in Berlin with black and white tile, blue walls, a wall-mount sink and a two-piece toilet.
Design ideas for a small eclectic powder room in Berlin with black and white tile, blue walls, a wall-mount sink and a two-piece toilet.
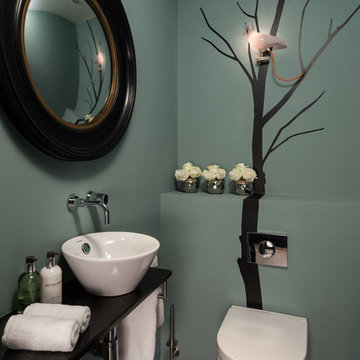
Simon Maxwell
Paint colour is Farrow & Ball Oval Room Blue
Inspiration for a contemporary powder room in Other with a vessel sink and blue walls.
Inspiration for a contemporary powder room in Other with a vessel sink and blue walls.
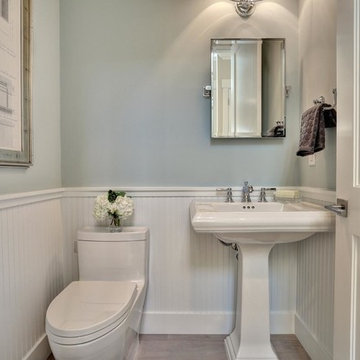
beadboard paneling, pedestal sink, one piece toilet,
This is an example of a mid-sized transitional powder room in San Francisco with a pedestal sink, a one-piece toilet, blue walls and light hardwood floors.
This is an example of a mid-sized transitional powder room in San Francisco with a pedestal sink, a one-piece toilet, blue walls and light hardwood floors.
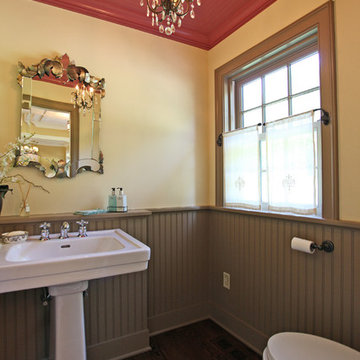
Inspiration for a country powder room in New York with a one-piece toilet, a pedestal sink, yellow walls and dark hardwood floors.
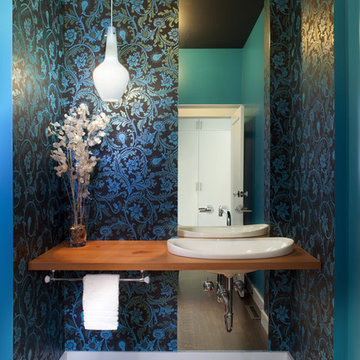
Inspiration for a mid-sized contemporary powder room in San Francisco with a vessel sink, wood benchtops, blue walls, medium hardwood floors, brown benchtops, brown floor and wallpaper.
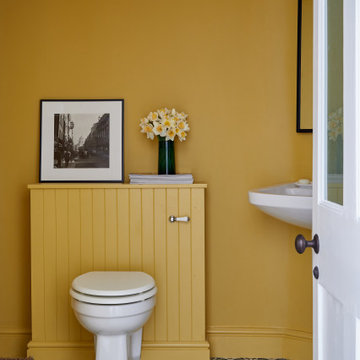
The basement wc in our SW17 Heaver Estate family home was dark and cold, so we added a new back to wall toilet with concealed cistern boxed in with tongue & groove panelling, new patterned floor tiles & painted it in a warm yellow to make it feel cosier.
Powder Room Design Ideas with Blue Walls and Yellow Walls
2