Powder Room Design Ideas with Brick Floors and Wood-look Tile
Refine by:
Budget
Sort by:Popular Today
41 - 60 of 293 photos
Item 1 of 3
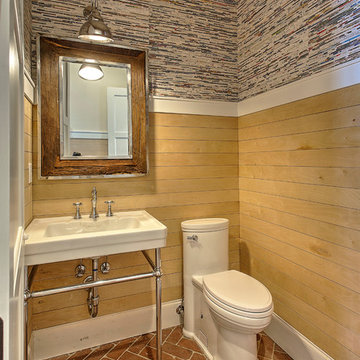
Design ideas for a mid-sized country powder room in New York with red tile, blue walls and brick floors.
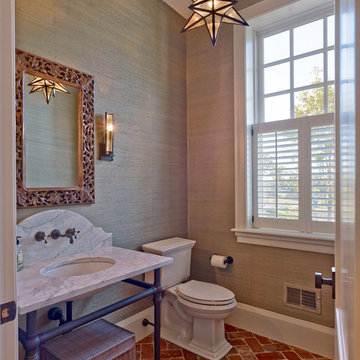
Photo of a mid-sized country powder room in Philadelphia with brick floors and an undermount sink.
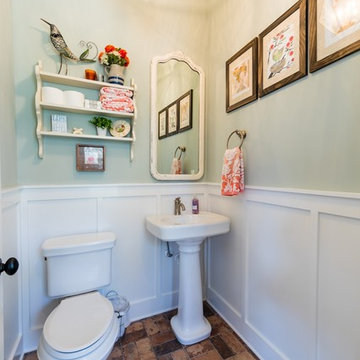
This river front farmhouse is located south on the St. Johns river in St. Augustine Florida. The two toned exterior color palette invites you inside to see the warm, vibrant colors that compliment the rustic farmhouse design. This 4 bedroom, 3 and 1/2 bath home features a two story plan with a downstairs master suite. Rustic wood floors, porcelain brick tiles and board & batten trim work are just a few the details that are featured in this home. The kitchen is complimented with Thermador appliances, two cabinet finishes and zodiac countertops. A true "farmhouse" lovers delight!
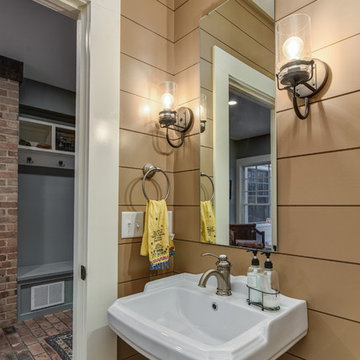
Photo of a small country powder room in Other with beige walls, brick floors and a pedestal sink.
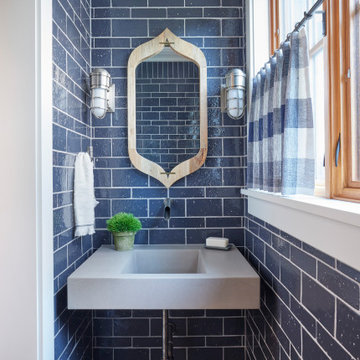
Right off the Mud Room this lake house Powder Bath was designed to be beautiful and withstand busy summer beach life! Floor to ceiling tile, a concrete sink and wall mount faucet, the blue tile and buffalo check window treatment bring so much personality to this small space.
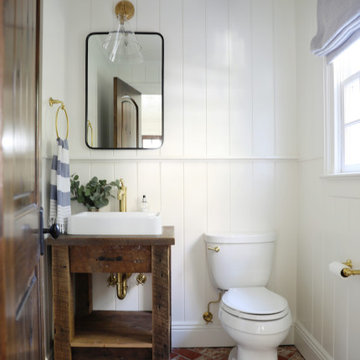
Gut renovation of powder room, included custom paneling on walls, brick veneer flooring, custom rustic vanity, fixture selection, and custom roman shades.
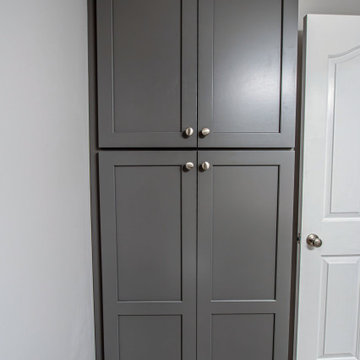
This former laundry room was converted into a powder room. Waypoint Living Spaces 410F Painted Boulder vanity, valet cabinet and linen closet was installed. Laminate countertop with 4” backsplash. Moen Camerist faucet in Spot Resist Stainless Steel. Moen Hamden towel ring and holder. Kohler Cimarron comfort height toilet with elongated bowl in white. The flooring is Mannington Adura Max Riviera White Sand 12 x 24 Floating Installation.
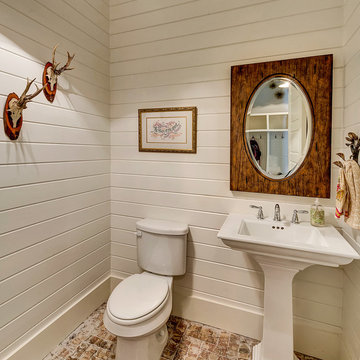
Charles Lauersdorf
Photo of a country powder room in Dallas with a pedestal sink, white walls and brick floors.
Photo of a country powder room in Dallas with a pedestal sink, white walls and brick floors.

This is an example of a small contemporary powder room in Minneapolis with flat-panel cabinets, dark wood cabinets, a one-piece toilet, white walls, wood-look tile, a vessel sink, engineered quartz benchtops, brown floor, grey benchtops, a floating vanity and wallpaper.
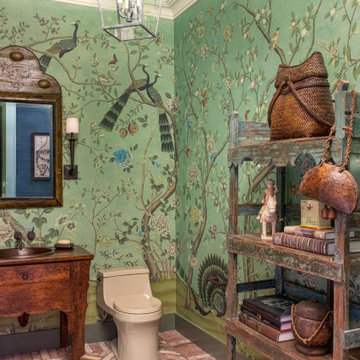
This is an example of an eclectic powder room in New York with furniture-like cabinets, dark wood cabinets, green walls, brick floors, a drop-in sink, wood benchtops, red floor and brown benchtops.
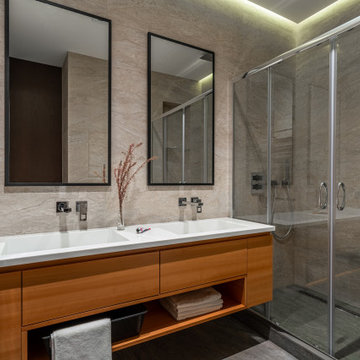
Санузел в скандинавском стиле. Оформление в серых тонах, сочетание мрамора и дерева. Две раковины, два зеркала.
Bathroom in Scandinavian style. Decoration in gray tones, a combination of marble and wood. Two sinks, two mirrors.
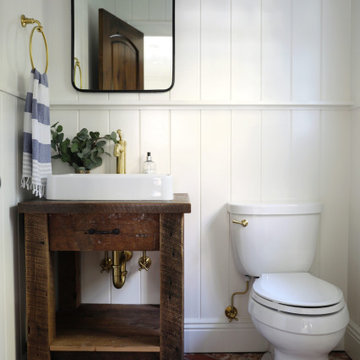
Gut renovation of powder room, included custom paneling on walls, brick veneer flooring, custom rustic vanity, fixture selection, and custom roman shades.
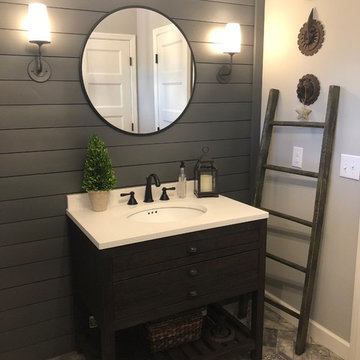
Design ideas for a mid-sized transitional powder room in Minneapolis with open cabinets, dark wood cabinets, grey walls, brick floors, a console sink, solid surface benchtops, multi-coloured floor and white benchtops.
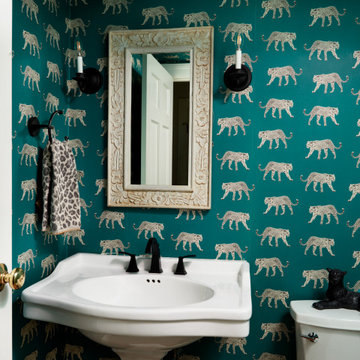
An adorable powder room we did in our client's 1930s Colonial home. We used ESTA Home by Brewster Jaguar wallpaper in teal.
Photo of a small traditional powder room in Boston with a one-piece toilet, blue walls, wood-look tile, a pedestal sink, brown floor, a freestanding vanity, wallpaper and wallpaper.
Photo of a small traditional powder room in Boston with a one-piece toilet, blue walls, wood-look tile, a pedestal sink, brown floor, a freestanding vanity, wallpaper and wallpaper.

White floating vanity with white quartz top, crystal door knobs, gold finishes and LED mirror.
Inspiration for a small contemporary powder room in Miami with glass-front cabinets, white cabinets, a one-piece toilet, blue tile, porcelain tile, wood-look tile, a vessel sink, engineered quartz benchtops, yellow floor, white benchtops and a floating vanity.
Inspiration for a small contemporary powder room in Miami with glass-front cabinets, white cabinets, a one-piece toilet, blue tile, porcelain tile, wood-look tile, a vessel sink, engineered quartz benchtops, yellow floor, white benchtops and a floating vanity.
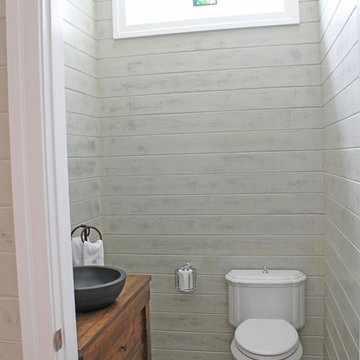
Try a more contemporary look in smaller spaces. A powder room is a great opportunity for a statement vanity!
Meyer Design
Inspiration for a mid-sized country powder room in Chicago with furniture-like cabinets, medium wood cabinets, grey walls, wood benchtops, brown floor, brown benchtops, a two-piece toilet, gray tile, brick floors and a vessel sink.
Inspiration for a mid-sized country powder room in Chicago with furniture-like cabinets, medium wood cabinets, grey walls, wood benchtops, brown floor, brown benchtops, a two-piece toilet, gray tile, brick floors and a vessel sink.
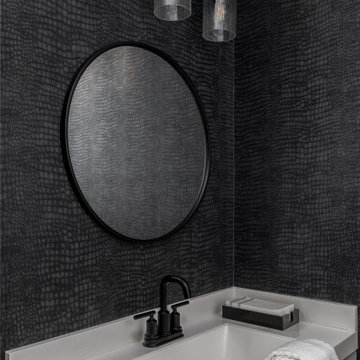
The clients of our McCollum Project approached the CRD&CO. team already under contract with a contemporary local builder. The parents of three had two requests: we don’t want builders grade materials and we don’t want a modern or contemporary home. Alison presented a vision that was immediately approved and the project took off. From tile and cabinet selections to accessories and decor, the CRD&CO. team created a transitional and current home with all the trendy touches! We can’t wait to reveal the second floor of this project!
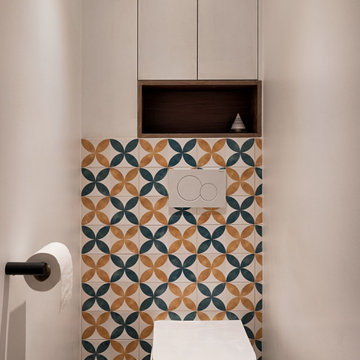
Transitional powder room in Paris with white cabinets, a wall-mount toilet, yellow tile, white walls, wood-look tile, brown floor and a built-in vanity.
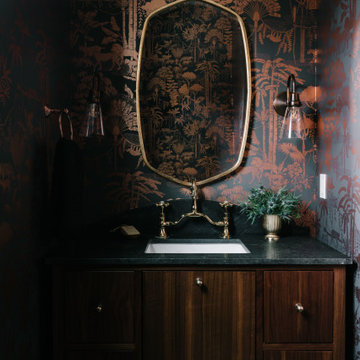
This is an example of a mid-sized transitional powder room in Salt Lake City with beaded inset cabinets, dark wood cabinets, a one-piece toilet, multi-coloured walls, brick floors, a drop-in sink, marble benchtops, brown floor, blue benchtops, a freestanding vanity and wallpaper.
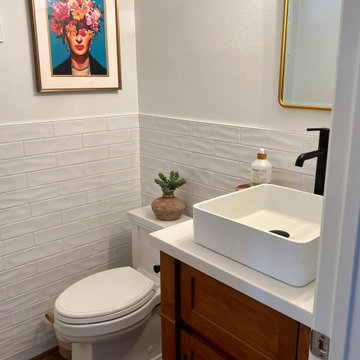
White subway tile creates a clean wainscoting in this powder bathroom adorned with vessel sink and natural wood tone.
Inspiration for a small country powder room in Orange County with shaker cabinets, brown cabinets, white tile, porcelain tile, wood-look tile, engineered quartz benchtops, brown floor, white benchtops and a freestanding vanity.
Inspiration for a small country powder room in Orange County with shaker cabinets, brown cabinets, white tile, porcelain tile, wood-look tile, engineered quartz benchtops, brown floor, white benchtops and a freestanding vanity.
Powder Room Design Ideas with Brick Floors and Wood-look Tile
3