Powder Room Design Ideas with Beige Walls and Brown Benchtops
Refine by:
Budget
Sort by:Popular Today
1 - 20 of 331 photos
Item 1 of 3

apaiser Reflections Basin in the powder room at Sikata House, The Vela Properties in Byron Bay, Australia. Designed by The Designory | Photography by The Quarter Acre
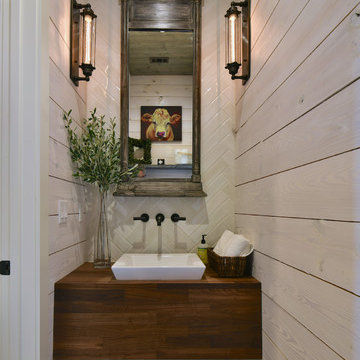
Fire Dance Parade of Homes Texas Hill Country Powder Bath
https://www.hillcountrylight.com
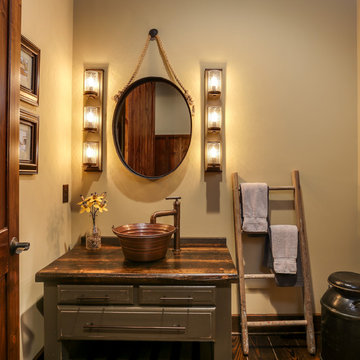
Tad Davis Photography
This is an example of a small country powder room in Raleigh with furniture-like cabinets, distressed cabinets, beige walls, a vessel sink, dark hardwood floors, wood benchtops, brown floor and brown benchtops.
This is an example of a small country powder room in Raleigh with furniture-like cabinets, distressed cabinets, beige walls, a vessel sink, dark hardwood floors, wood benchtops, brown floor and brown benchtops.
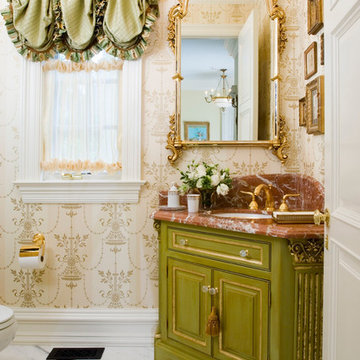
Zoffany Wallpaper, Gold faucet, Black and white marble floor, Friedman Brothers French Mirror, Crystal Knobs, Elegant Powder Bathroom, Green Silk Balloon Drape, Sheer RTB, Corinthian Columns, Rosa Verona Marble, Key Tassel,
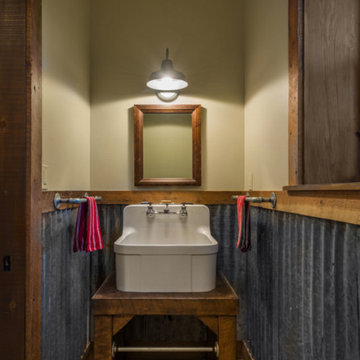
The gear room bath has an unusual and fun sink. The iron pipe towel racks and reclaimed corrugated metal wainscotting and a true farmhouse vibe.
Photography: VanceFox.com
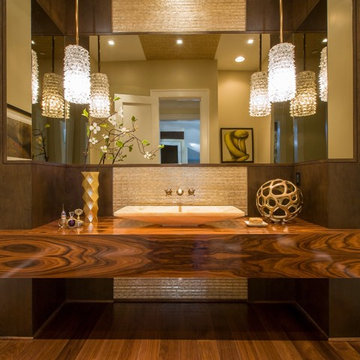
This dramatic Powder Room was completely custom designed.The exotic wood vanity is floating and wraps around two Ebony wood paneled columns.On top sits on onyx vessel sink with faucet coming out of the Mother of Pearl wall covering. The two rock crystal hanging pendants gives a beautiful reflection on the mirror.
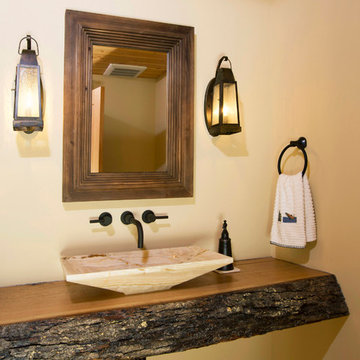
The design of this home was driven by the owners’ desire for a three-bedroom waterfront home that showcased the spectacular views and park-like setting. As nature lovers, they wanted their home to be organic, minimize any environmental impact on the sensitive site and embrace nature.
This unique home is sited on a high ridge with a 45° slope to the water on the right and a deep ravine on the left. The five-acre site is completely wooded and tree preservation was a major emphasis. Very few trees were removed and special care was taken to protect the trees and environment throughout the project. To further minimize disturbance, grades were not changed and the home was designed to take full advantage of the site’s natural topography. Oak from the home site was re-purposed for the mantle, powder room counter and select furniture.
The visually powerful twin pavilions were born from the need for level ground and parking on an otherwise challenging site. Fill dirt excavated from the main home provided the foundation. All structures are anchored with a natural stone base and exterior materials include timber framing, fir ceilings, shingle siding, a partial metal roof and corten steel walls. Stone, wood, metal and glass transition the exterior to the interior and large wood windows flood the home with light and showcase the setting. Interior finishes include reclaimed heart pine floors, Douglas fir trim, dry-stacked stone, rustic cherry cabinets and soapstone counters.
Exterior spaces include a timber-framed porch, stone patio with fire pit and commanding views of the Occoquan reservoir. A second porch overlooks the ravine and a breezeway connects the garage to the home.
Numerous energy-saving features have been incorporated, including LED lighting, on-demand gas water heating and special insulation. Smart technology helps manage and control the entire house.
Greg Hadley Photography
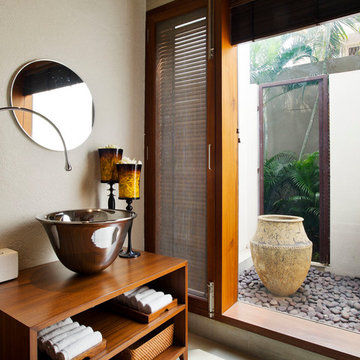
This is an example of a tropical powder room in Bengaluru with open cabinets, medium wood cabinets, beige walls, a vessel sink, wood benchtops and brown benchtops.
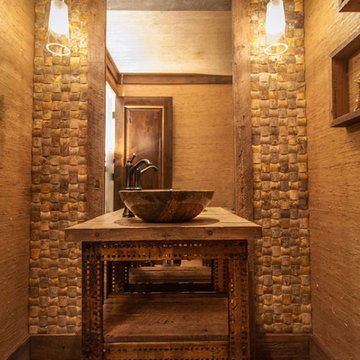
Jane Jeffery
This is an example of a small tropical powder room in Orange County with a vessel sink, open cabinets, distressed cabinets, wood benchtops, a two-piece toilet, beige tile, stone tile, beige walls, medium hardwood floors and brown benchtops.
This is an example of a small tropical powder room in Orange County with a vessel sink, open cabinets, distressed cabinets, wood benchtops, a two-piece toilet, beige tile, stone tile, beige walls, medium hardwood floors and brown benchtops.

Inspiration for a mid-sized scandinavian powder room in Other with open cabinets, white cabinets, a two-piece toilet, multi-coloured tile, ceramic tile, beige walls, ceramic floors, a vessel sink, wood benchtops, beige floor, brown benchtops and a floating vanity.
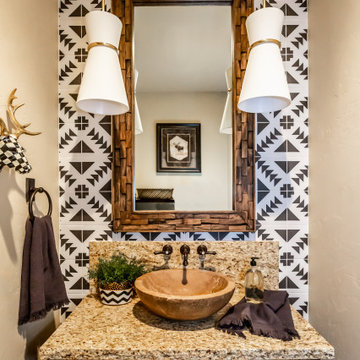
Photo of a country powder room in Salt Lake City with raised-panel cabinets, dark wood cabinets, black and white tile, beige walls, a vessel sink, brown benchtops and a freestanding vanity.
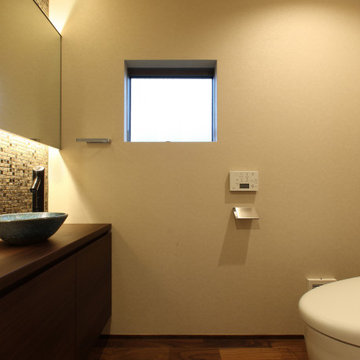
庭住の舎|Studio tanpopo-gumi
撮影|野口 兼史
豊かな自然を感じる中庭を内包する住まい。日々の何気ない日常を 四季折々に 豊かに・心地良く・・・
Design ideas for a small modern powder room in Other with beaded inset cabinets, brown cabinets, beige tile, mosaic tile, beige walls, dark hardwood floors, a vessel sink, wood benchtops, brown floor, brown benchtops, a built-in vanity, wallpaper and wallpaper.
Design ideas for a small modern powder room in Other with beaded inset cabinets, brown cabinets, beige tile, mosaic tile, beige walls, dark hardwood floors, a vessel sink, wood benchtops, brown floor, brown benchtops, a built-in vanity, wallpaper and wallpaper.
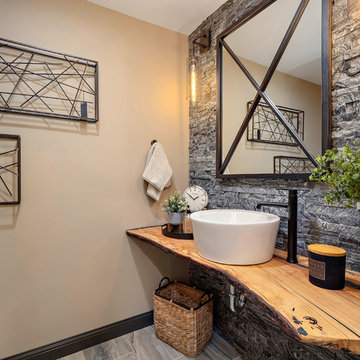
Inspiration for a country powder room in Other with open cabinets, medium wood cabinets, gray tile, stone tile, beige walls, a vessel sink, wood benchtops, grey floor and brown benchtops.
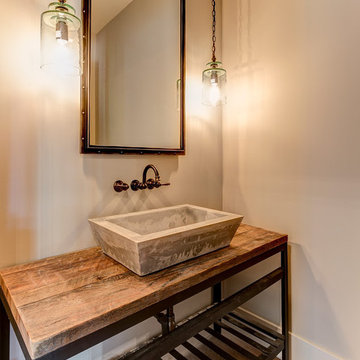
Design ideas for an industrial powder room in Other with furniture-like cabinets, beige walls, medium hardwood floors, a vessel sink, wood benchtops and brown benchtops.
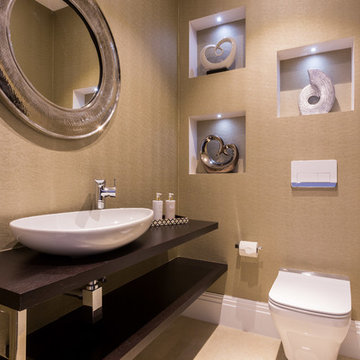
Photo of a mid-sized contemporary powder room in Hertfordshire with open cabinets, dark wood cabinets, wood benchtops, beige floor, brown benchtops, a wall-mount toilet, beige walls and a vessel sink.
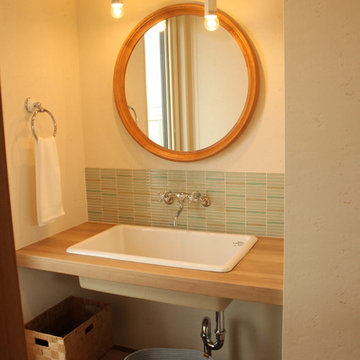
アンジェ・リュクス
Asian powder room in Other with open cabinets, green tile, blue tile, beige walls, medium hardwood floors, a drop-in sink, wood benchtops, brown floor and brown benchtops.
Asian powder room in Other with open cabinets, green tile, blue tile, beige walls, medium hardwood floors, a drop-in sink, wood benchtops, brown floor and brown benchtops.
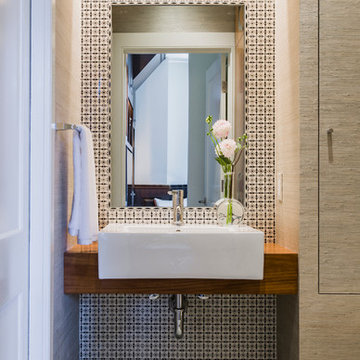
Michael Lee
Small contemporary powder room in Boston with a vessel sink, wood benchtops, multi-coloured tile, medium wood cabinets, ceramic tile, beige walls, mosaic tile floors, grey floor and brown benchtops.
Small contemporary powder room in Boston with a vessel sink, wood benchtops, multi-coloured tile, medium wood cabinets, ceramic tile, beige walls, mosaic tile floors, grey floor and brown benchtops.
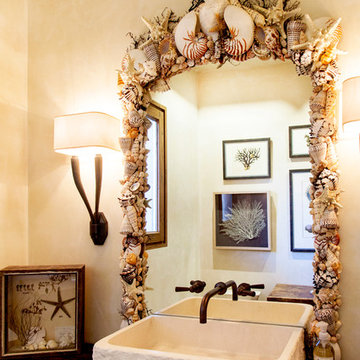
Design ideas for a mid-sized beach style powder room in San Francisco with wood benchtops, beige walls, furniture-like cabinets, distressed cabinets, a trough sink and brown benchtops.
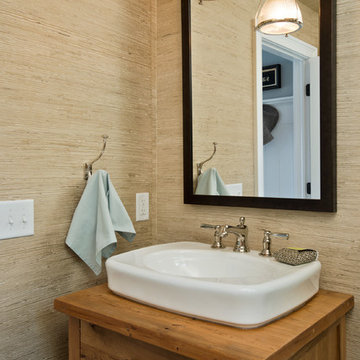
Randall Perry
Design ideas for a small traditional powder room in New York with a vessel sink, furniture-like cabinets, medium wood cabinets, wood benchtops, beige walls and brown benchtops.
Design ideas for a small traditional powder room in New York with a vessel sink, furniture-like cabinets, medium wood cabinets, wood benchtops, beige walls and brown benchtops.
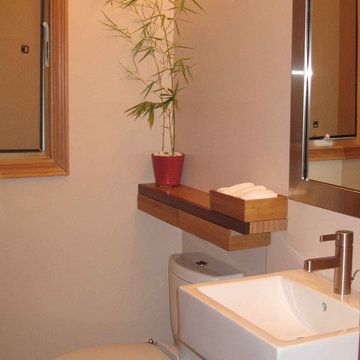
A small powder room focuses on sustainability. Dual flush toilet and low-flow faucet help conserve water. The counter and shelves are made from left-over cabinetry grade plywood. A square semi-recessed sink saves space
Powder Room Design Ideas with Beige Walls and Brown Benchtops
1