All Wall Treatments Powder Room Design Ideas with Brown Benchtops
Refine by:
Budget
Sort by:Popular Today
81 - 100 of 447 photos
Item 1 of 3
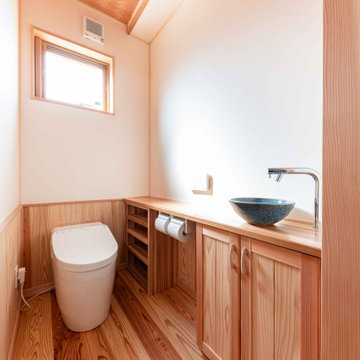
当社オリジナル造作洗面台です。
深型の洗面を埋め込み機能性を保ちました。
さらに、カウンターには防水塗装を施して水を吸わないようにしています。
Inspiration for a small powder room in Other with furniture-like cabinets, brown cabinets, a one-piece toilet, blue tile, mosaic tile, white walls, light hardwood floors, a vessel sink, stainless steel benchtops, brown floor, brown benchtops, a built-in vanity, wallpaper and wallpaper.
Inspiration for a small powder room in Other with furniture-like cabinets, brown cabinets, a one-piece toilet, blue tile, mosaic tile, white walls, light hardwood floors, a vessel sink, stainless steel benchtops, brown floor, brown benchtops, a built-in vanity, wallpaper and wallpaper.

Shiplap walls and ceiling, pedestal sink, white oak hardwood flooring.
Design ideas for a powder room in Other with brown cabinets, a one-piece toilet, beige walls, dark hardwood floors, a pedestal sink, wood benchtops, brown floor, brown benchtops, a freestanding vanity, timber and planked wall panelling.
Design ideas for a powder room in Other with brown cabinets, a one-piece toilet, beige walls, dark hardwood floors, a pedestal sink, wood benchtops, brown floor, brown benchtops, a freestanding vanity, timber and planked wall panelling.
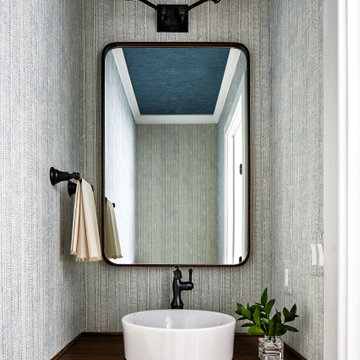
Inspiration for a transitional powder room in Baltimore with grey walls, a vessel sink, wood benchtops, brown benchtops and wallpaper.
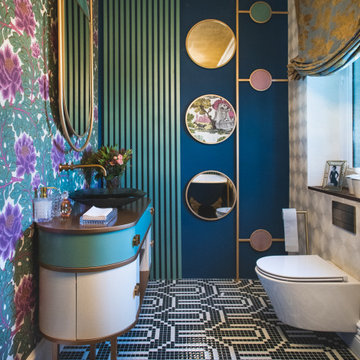
Design ideas for a large contemporary powder room in Madrid with furniture-like cabinets, white cabinets, a wall-mount toilet, blue walls, a vessel sink, multi-coloured floor, brown benchtops, a freestanding vanity and wallpaper.
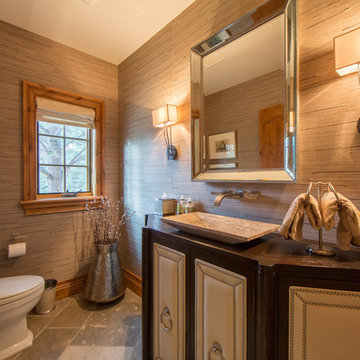
This cozy restroom has a window adjacent to the sink, perfect to view the mountains and outside terrain, while the textured walls with rustic wood window frames and heated stone floors make this a wonderful bathroom on a cold winter morning. This is a sophisticated built to choose for a traditional mountain home!
Built by ULFBUILT - General contractor of custom homes in Vail and Beaver Creek. Contact us today to learn more.
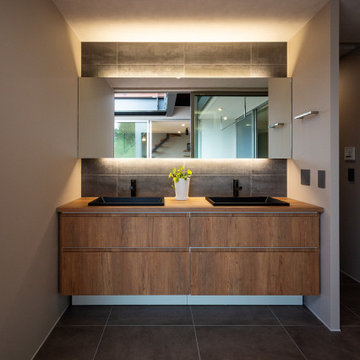
支度時間の込み合う朝の時間でもご家族並んで準備ができる2口の製作洗面台。
鏡の裏に仕込まれた間接照明が、色味を抑えられたこの空間を一層かっこよくさせます。
Inspiration for a mid-sized scandinavian powder room in Other with flat-panel cabinets, medium wood cabinets, gray tile, ceramic tile, white walls, ceramic floors, an undermount sink, wood benchtops, grey floor, brown benchtops, a built-in vanity, wallpaper and wallpaper.
Inspiration for a mid-sized scandinavian powder room in Other with flat-panel cabinets, medium wood cabinets, gray tile, ceramic tile, white walls, ceramic floors, an undermount sink, wood benchtops, grey floor, brown benchtops, a built-in vanity, wallpaper and wallpaper.
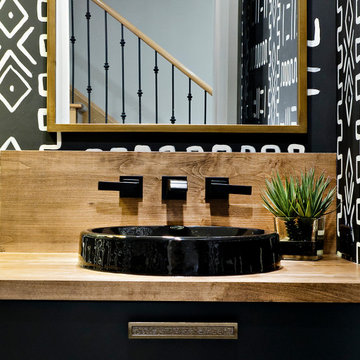
A person’s home is the place where their personality can flourish. In this client’s case, it was their love for their native homeland of Kenya, Africa. One of the main challenges with these space was to remain within the client’s budget. It was important to give this home lots of character, so hiring a faux finish artist to hand-paint the walls in an African inspired pattern for powder room to emphasizing their existing pieces was the perfect solution to staying within their budget needs. Each room was carefully planned to showcase their African heritage in each aspect of the home. The main features included deep wood tones paired with light walls, and dark finishes. A hint of gold was used throughout the house, to complement the spaces and giving the space a bit of a softer feel.
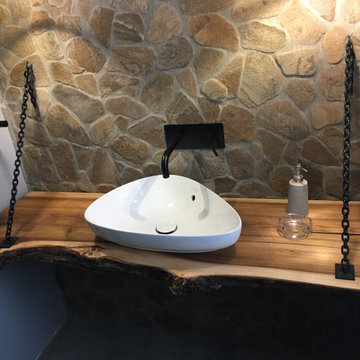
Inspiration for a mid-sized industrial powder room in Other with a wall-mount toilet, multi-coloured tile, grey walls, porcelain floors, a drop-in sink, wood benchtops, grey floor and brown benchtops.
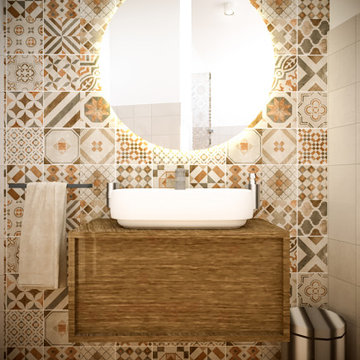
Il progetto riguarda la ristrutturazione di un appartamento per una giovane coppia. Si tratta di un progetto di interior design sviluppato attraverso il confronto diretto con la giovane committenza, confronto che porta a definire delle scelte progettuali semplici ma gradite.
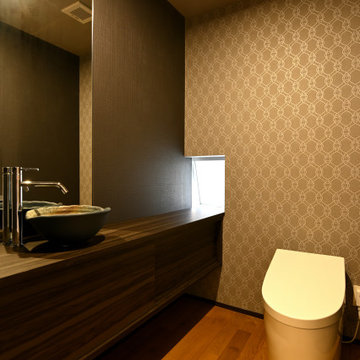
アクセントウォールのトイレ。
This is an example of a small powder room in Other with furniture-like cabinets, dark wood cabinets, a one-piece toilet, brown tile, brown walls, medium hardwood floors, a vessel sink, wood benchtops, brown floor, brown benchtops, a built-in vanity, wallpaper and wallpaper.
This is an example of a small powder room in Other with furniture-like cabinets, dark wood cabinets, a one-piece toilet, brown tile, brown walls, medium hardwood floors, a vessel sink, wood benchtops, brown floor, brown benchtops, a built-in vanity, wallpaper and wallpaper.
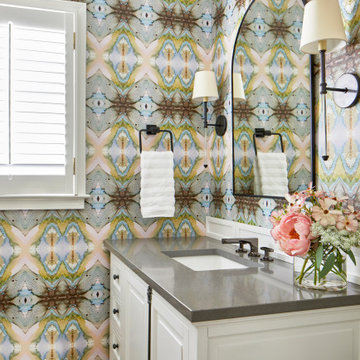
This gorgeous powder room is adorned with Windy O'Connor wallpaper and a furniture-like vanity from James Martin.
Photo of a transitional powder room in Atlanta with recessed-panel cabinets, white cabinets, laminate floors, a drop-in sink, engineered quartz benchtops, beige floor, brown benchtops, a freestanding vanity and wallpaper.
Photo of a transitional powder room in Atlanta with recessed-panel cabinets, white cabinets, laminate floors, a drop-in sink, engineered quartz benchtops, beige floor, brown benchtops, a freestanding vanity and wallpaper.
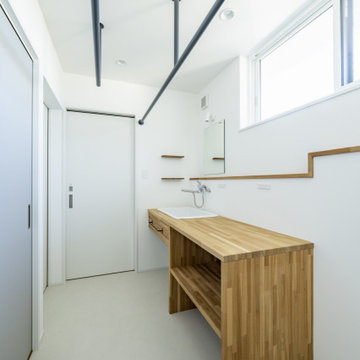
暮らしながら書道教室を開ける家がいい。
教室とプライベート空間をしっかりわけたい。
開放的な中庭があるコの字型の間取りがいい。
リビングの窓にはおしゃれな障子を。
無垢床は自然な雰囲気のナラをリビングに。
踏み心地よい北米松を寝室に選んだ。
家族みんなで動線を考え、たったひとつ間取りにたどり着いた。
光と風を取り入れ、快適に暮らせるようなつくりを。
そんな理想を取り入れた建築計画を一緒に考えました。
そして、家族の想いがまたひとつカタチになりました。
家族構成:夫婦
施工面積: 117.17㎡(35.44坪)
竣工:2022年11月
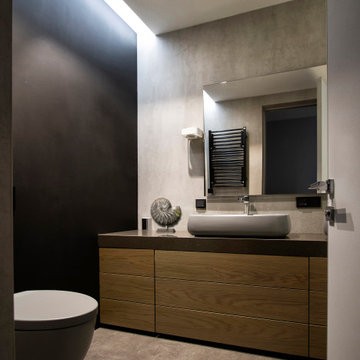
This is an example of a mid-sized modern powder room in Moscow with flat-panel cabinets, brown cabinets, a wall-mount toilet, gray tile, porcelain tile, grey walls, porcelain floors, a drop-in sink, granite benchtops, brown floor, brown benchtops, a floating vanity, coffered and panelled walls.
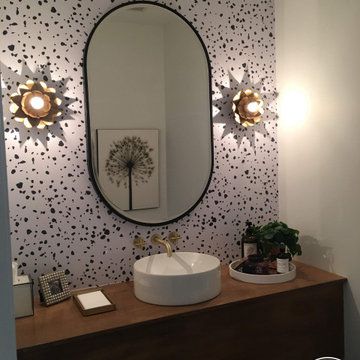
Powder Room with a Built-in Wood Countertop and Apron Front
Design ideas for a small eclectic powder room in Omaha with flat-panel cabinets, brown cabinets, a one-piece toilet, white walls, porcelain floors, a vessel sink, wood benchtops, black floor, brown benchtops, a floating vanity and wallpaper.
Design ideas for a small eclectic powder room in Omaha with flat-panel cabinets, brown cabinets, a one-piece toilet, white walls, porcelain floors, a vessel sink, wood benchtops, black floor, brown benchtops, a floating vanity and wallpaper.

玄関入ってすぐのところに設置
Design ideas for a small powder room in Osaka with brown cabinets, a two-piece toilet, green tile, ceramic tile, grey walls, linoleum floors, a drop-in sink, wood benchtops, grey floor, brown benchtops, a built-in vanity, wallpaper and wallpaper.
Design ideas for a small powder room in Osaka with brown cabinets, a two-piece toilet, green tile, ceramic tile, grey walls, linoleum floors, a drop-in sink, wood benchtops, grey floor, brown benchtops, a built-in vanity, wallpaper and wallpaper.
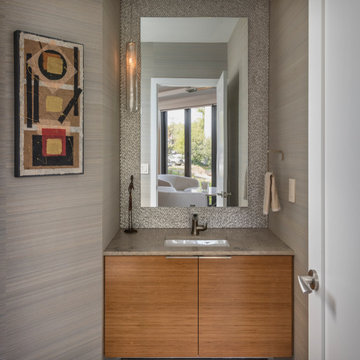
Inspiration for a contemporary powder room in Seattle with flat-panel cabinets, brown walls, an undermount sink, brown benchtops, a floating vanity, wallpaper and light wood cabinets.
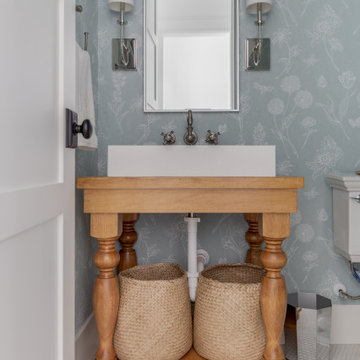
Design ideas for a mid-sized country powder room in Houston with brown cabinets, blue walls, a vessel sink, wood benchtops, brown benchtops, a freestanding vanity and wallpaper.
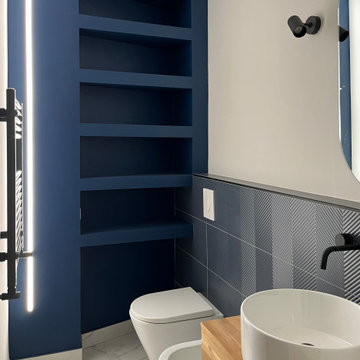
Giovanni e Beatrice hanno tutte le caratteristiche di una giovane coppia,
il desiderio di immergersi nel futuro affondando le proprie certezze nelle radici delle proprie abitudini
Il progetto nasce sulle orme delle azioni quotidiane e disegna lo spazio sulle aspettative dei suoi fruitori conferendo energia e funzionalità.
Il colore ha tenuto le redini di questo vortice emotivo.
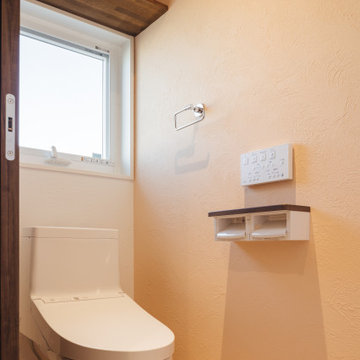
2階の洗面所。
ホワイトベースにしています。
トイレは珊瑚塗装を使用。
Photo of a small powder room in Other with white cabinets, white tile, mosaic tile, white walls, dark hardwood floors, a vessel sink, brown floor, brown benchtops, a built-in vanity, timber and planked wall panelling.
Photo of a small powder room in Other with white cabinets, white tile, mosaic tile, white walls, dark hardwood floors, a vessel sink, brown floor, brown benchtops, a built-in vanity, timber and planked wall panelling.
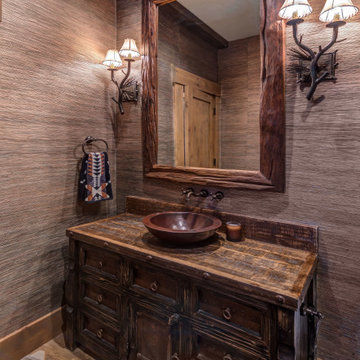
Photo of a small contemporary powder room in Other with brown walls, slate floors, a vessel sink, wood benchtops, brown floor, brown benchtops, a freestanding vanity, wood and wallpaper.
All Wall Treatments Powder Room Design Ideas with Brown Benchtops
5