Powder Room Design Ideas with Brown Cabinets and a One-piece Toilet
Refine by:
Budget
Sort by:Popular Today
1 - 20 of 437 photos
Item 1 of 3

Country powder room in Vancouver with shaker cabinets, brown cabinets, a one-piece toilet, blue walls, medium hardwood floors, a vessel sink, engineered quartz benchtops, beige floor, white benchtops and a built-in vanity.

Design ideas for a small country powder room in Jacksonville with brown cabinets, a one-piece toilet, black walls, brick floors, a freestanding vanity, furniture-like cabinets, black tile, an undermount sink, engineered quartz benchtops, white floor and white benchtops.
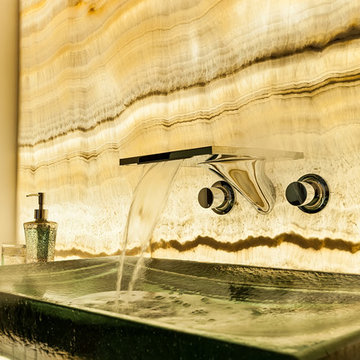
Glowing white onyx wall and vanity in the Powder.
Kim Pritchard Photography
Design ideas for a large contemporary powder room in Los Angeles with flat-panel cabinets, brown cabinets, a one-piece toilet, white tile, stone slab, marble floors, a vessel sink, onyx benchtops and beige floor.
Design ideas for a large contemporary powder room in Los Angeles with flat-panel cabinets, brown cabinets, a one-piece toilet, white tile, stone slab, marble floors, a vessel sink, onyx benchtops and beige floor.
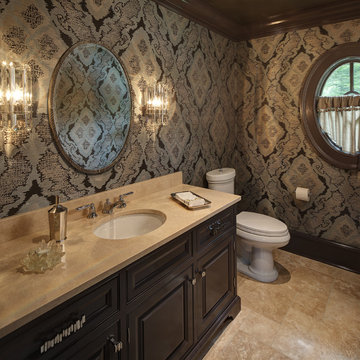
Tricia Shay Photography
Design ideas for a traditional powder room in Cleveland with raised-panel cabinets, brown cabinets, a one-piece toilet, travertine floors and an undermount sink.
Design ideas for a traditional powder room in Cleveland with raised-panel cabinets, brown cabinets, a one-piece toilet, travertine floors and an undermount sink.

Inspiration for a small contemporary powder room in Los Angeles with flat-panel cabinets, brown cabinets, a one-piece toilet, gray tile, mosaic tile, brown walls, light hardwood floors, a vessel sink, engineered quartz benchtops, beige floor, black benchtops and a floating vanity.
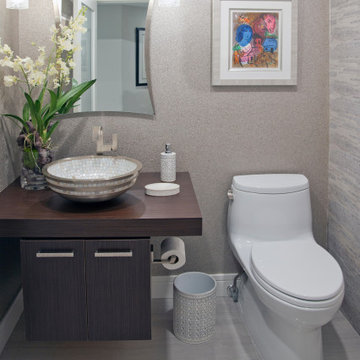
Custom floating vanity with mother of pearl vessel sink, textured tile wall and crushed mica wallpaper.
Small contemporary powder room in Miami with flat-panel cabinets, brown cabinets, a one-piece toilet, beige tile, stone tile, beige walls, porcelain floors, a vessel sink, wood benchtops, grey floor, brown benchtops, a floating vanity and wallpaper.
Small contemporary powder room in Miami with flat-panel cabinets, brown cabinets, a one-piece toilet, beige tile, stone tile, beige walls, porcelain floors, a vessel sink, wood benchtops, grey floor, brown benchtops, a floating vanity and wallpaper.
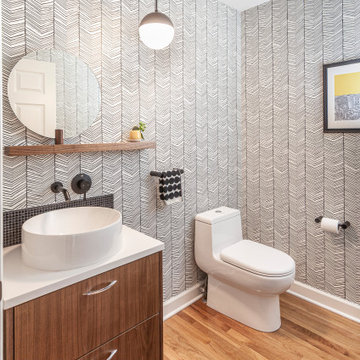
Inspiration for a small midcentury powder room in Detroit with flat-panel cabinets, brown cabinets, a one-piece toilet, black and white tile, ceramic tile, light hardwood floors, a vessel sink, engineered quartz benchtops, brown floor, white benchtops, a floating vanity and wallpaper.
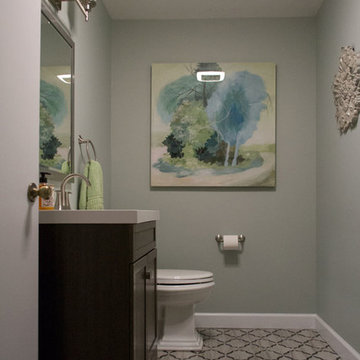
Updated Spec Home: Basement Bathroom
In our Updated Spec Home: Basement Bath, we reveal the newest addition to my mom and sister’s home – a half bath in the Basement. Since they were spending so much time in their Basement Family Room, the need to add a bath on that level quickly became apparent. Fortunately, they had unfinished storage area we could borrow from to make a nice size 8′ x 5′ bath.
Working with a Budget and a Sister
We were working with a budget, but as usual, my sister and I blew the budget on this awesome patterned tile flooring. (Don’t worry design clients – I can stick to a budget when my sister is not around to be a bad influence!). With that said, I do think this flooring makes a great focal point for the bath and worth the expense!
On the Walls
We painted the walls Sherwin Williams Sea Salt (SW6204). Then, we brought in lots of interest and color with this gorgeous acrylic wrapped canvas art and oversized decorative medallions.
All of the plumbing fixtures, lighting and vanity were purchased at a local big box store. We were able to find streamlined options that work great in the space. We used brushed nickel as a light and airy metal option.
As you can see this Updated Spec Home: Basement Bath is a functional and fabulous addition to this gorgeous home. Be sure to check out these other Powder Baths we have designed (here and here).
And That’s a Wrap!
Unless my mom and sister build an addition, we have come to the end of our blog series Updated Spec Home. I hope you have enjoyed this series as much as I enjoyed being a part of making this Spec House a warm, inviting, and gorgeous home for two of my very favorite people!

Photo of a small transitional powder room in San Francisco with furniture-like cabinets, brown cabinets, a one-piece toilet, blue tile, glass tile, white walls, marble floors, an integrated sink, limestone benchtops, blue floor, black benchtops and a freestanding vanity.
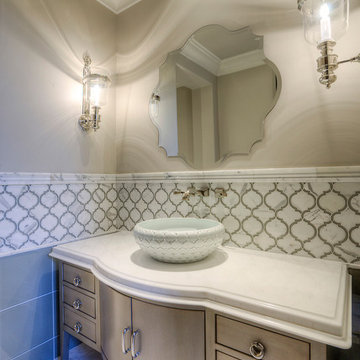
Gorgeous powder bathroom vanity with custom vessel sink and marble backsplash tile.
Expansive traditional powder room in Phoenix with flat-panel cabinets, brown cabinets, a one-piece toilet, multi-coloured tile, marble, beige walls, marble floors, a vessel sink, quartzite benchtops, white floor and multi-coloured benchtops.
Expansive traditional powder room in Phoenix with flat-panel cabinets, brown cabinets, a one-piece toilet, multi-coloured tile, marble, beige walls, marble floors, a vessel sink, quartzite benchtops, white floor and multi-coloured benchtops.

Cute powder room featuring white paneling, navy and white wallpaper, custom-stained vanity, marble counters and polished nickel fixtures.
Photo of a small traditional powder room in San Francisco with shaker cabinets, brown cabinets, a one-piece toilet, white walls, medium hardwood floors, an undermount sink, marble benchtops, brown floor, white benchtops, a built-in vanity and wallpaper.
Photo of a small traditional powder room in San Francisco with shaker cabinets, brown cabinets, a one-piece toilet, white walls, medium hardwood floors, an undermount sink, marble benchtops, brown floor, white benchtops, a built-in vanity and wallpaper.
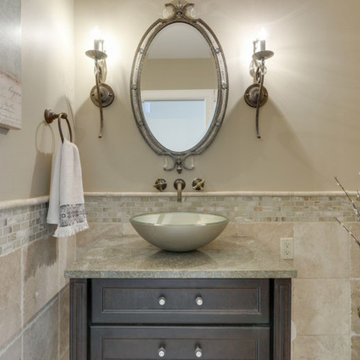
Space Crafting
Design ideas for a small traditional powder room in Minneapolis with recessed-panel cabinets, brown cabinets, a one-piece toilet, beige walls, dark hardwood floors, a vessel sink, engineered quartz benchtops, brown floor and beige benchtops.
Design ideas for a small traditional powder room in Minneapolis with recessed-panel cabinets, brown cabinets, a one-piece toilet, beige walls, dark hardwood floors, a vessel sink, engineered quartz benchtops, brown floor and beige benchtops.
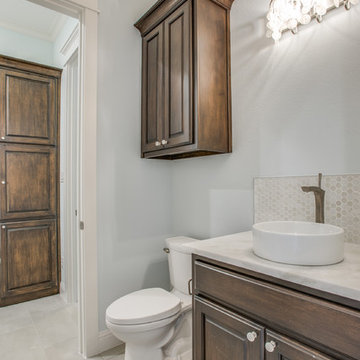
Mid-sized transitional powder room in Dallas with raised-panel cabinets, brown cabinets, a one-piece toilet, mosaic tile, blue walls and a vessel sink.
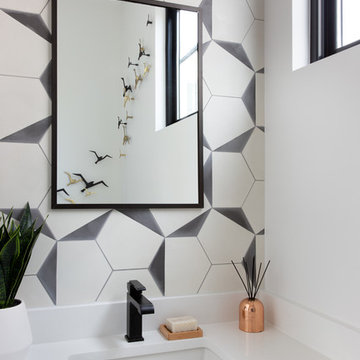
Photography: Molly Culver Photography
Photo of a small contemporary powder room in Austin with flat-panel cabinets, brown cabinets, a one-piece toilet, black and white tile, cement tile, white walls, cement tiles, an undermount sink, engineered quartz benchtops and white benchtops.
Photo of a small contemporary powder room in Austin with flat-panel cabinets, brown cabinets, a one-piece toilet, black and white tile, cement tile, white walls, cement tiles, an undermount sink, engineered quartz benchtops and white benchtops.

Design ideas for a small country powder room in Montreal with flat-panel cabinets, brown cabinets, a one-piece toilet, gray tile, ceramic tile, white walls, medium hardwood floors, an integrated sink, engineered quartz benchtops, white benchtops, a floating vanity and planked wall panelling.

This is an example of a mid-sized transitional powder room in Other with open cabinets, brown cabinets, a one-piece toilet, multi-coloured walls, porcelain floors, a vessel sink, wood benchtops, black floor, brown benchtops, a floating vanity and wallpaper.

This powder room had tons of extra details that are very pleasing to the eye.
A floating sink base, vessel sink, wall mounted faucet, suspended mirror, floating vanity lights and gorgeous micro tile... what is there not to love?
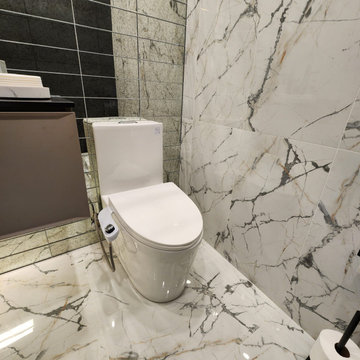
This is an example of a small modern powder room in DC Metro with flat-panel cabinets, brown cabinets, a one-piece toilet, white tile, porcelain tile, white walls, porcelain floors, quartzite benchtops, white floor, black benchtops and a floating vanity.

This gem of a home was designed by homeowner/architect Eric Vollmer. It is nestled in a traditional neighborhood with a deep yard and views to the east and west. Strategic window placement captures light and frames views while providing privacy from the next door neighbors. The second floor maximizes the volumes created by the roofline in vaulted spaces and loft areas. Four skylights illuminate the ‘Nordic Modern’ finishes and bring daylight deep into the house and the stairwell with interior openings that frame connections between the spaces. The skylights are also operable with remote controls and blinds to control heat, light and air supply.
Unique details abound! Metal details in the railings and door jambs, a paneled door flush in a paneled wall, flared openings. Floating shelves and flush transitions. The main bathroom has a ‘wet room’ with the tub tucked under a skylight enclosed with the shower.
This is a Structural Insulated Panel home with closed cell foam insulation in the roof cavity. The on-demand water heater does double duty providing hot water as well as heat to the home via a high velocity duct and HRV system.

Mid-sized contemporary powder room in Portland with flat-panel cabinets, brown cabinets, a one-piece toilet, multi-coloured walls, ceramic floors, a drop-in sink, engineered quartz benchtops, black floor, beige benchtops, a floating vanity and wallpaper.
Powder Room Design Ideas with Brown Cabinets and a One-piece Toilet
1