Powder Room Design Ideas with Brown Cabinets and a Two-piece Toilet
Refine by:
Budget
Sort by:Popular Today
121 - 140 of 323 photos
Item 1 of 3
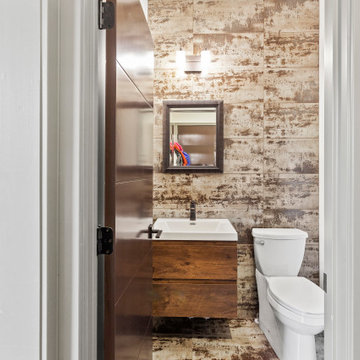
Inspiration for a small modern powder room in Kansas City with brown cabinets, white benchtops, a two-piece toilet, brown walls, a floating vanity, flat-panel cabinets, brown tile, ceramic tile, ceramic floors, an integrated sink, solid surface benchtops and brown floor.
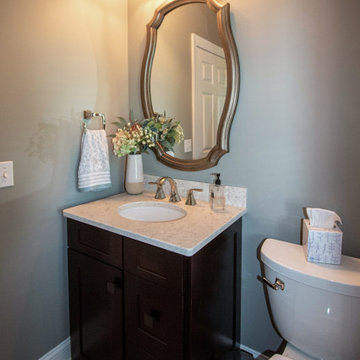
In this powder room a Waypoint 650F vanity in Cherry Java was installed with an MSI Carrara Mist countertop. The vanity light is Maximum Light International Aurora in oiled rubbed bronzer. A Capital Lighting oval mirror in Mystic finish was installed. Moen Voss collection in polished nickel was installed. Kohler Caxton undermount sink. The flooring is Congoleum Triversa in Warm Gray.
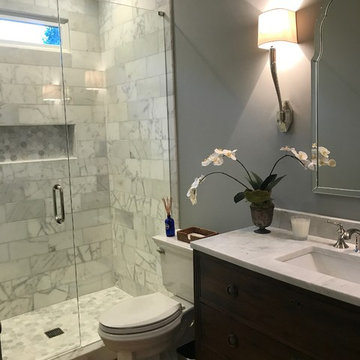
Inspiration for a mid-sized traditional powder room in Atlanta with furniture-like cabinets, brown cabinets, a two-piece toilet, white tile, marble, grey walls, medium hardwood floors, an undermount sink, marble benchtops and brown floor.
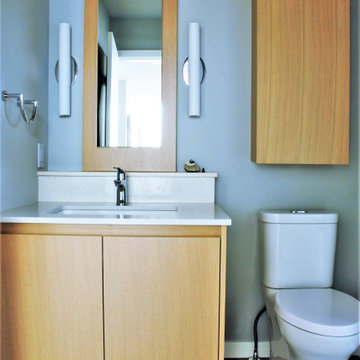
This main floor powder room/laundry room with a utility closet thrown in for good measure was completely transformed with custom millwork and a partition to separate the stacked laundry paired (not shown) from the powder room. The tile shown continues from the front entrance to unify the finishes and put a hard wearing surface where it is needed most.
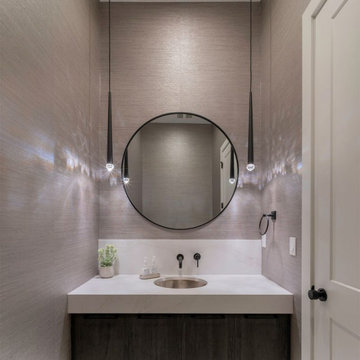
Design ideas for an expansive modern powder room in Vancouver with flat-panel cabinets, brown cabinets, a two-piece toilet, pink walls, porcelain floors, an undermount sink, granite benchtops, white floor, white benchtops, a floating vanity and wallpaper.

Light and Airy shiplap bathroom was the dream for this hard working couple. The goal was to totally re-create a space that was both beautiful, that made sense functionally and a place to remind the clients of their vacation time. A peaceful oasis. We knew we wanted to use tile that looks like shiplap. A cost effective way to create a timeless look. By cladding the entire tub shower wall it really looks more like real shiplap planked walls.
The center point of the room is the new window and two new rustic beams. Centered in the beams is the rustic chandelier.
Design by Signature Designs Kitchen Bath
Contractor ADR Design & Remodel
Photos by Gail Owens
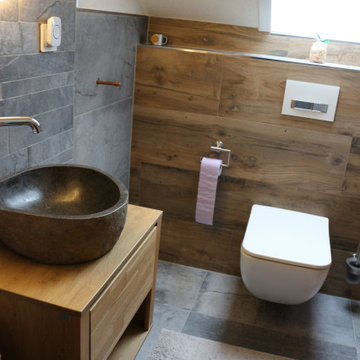
Klein aber fein ist diese Gäste WC. Perfekte Kombination von unterschiedlichen Materialien. Holz bringt Wärme und Wohnlichkeit, Stein wirkt puristisch und stilvoll, Naturstein sorgt für natürlichen individuellen Ausdruck. An den Wandbelägen und auf dem Bodenbelag wurde die Steinoptikfliese Cima di Castello verlegt. Diese hat zum Teil rostfarbige Adern. Dazu wurde die Holzoptikfliese Pluswood am Spülkasten kombiniert. Ein Gäste WC zum Wohlfühlen
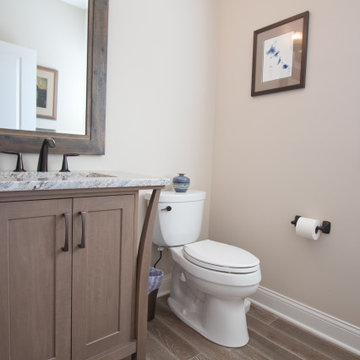
5" wide Oak Hardwood by Trends - Royal Chateau Dover • Vanity from Shiloh - species: Poplar, color: River Rock
This is an example of a traditional powder room in Other with brown cabinets, a two-piece toilet, medium hardwood floors, an undermount sink, engineered quartz benchtops, brown floor and a freestanding vanity.
This is an example of a traditional powder room in Other with brown cabinets, a two-piece toilet, medium hardwood floors, an undermount sink, engineered quartz benchtops, brown floor and a freestanding vanity.
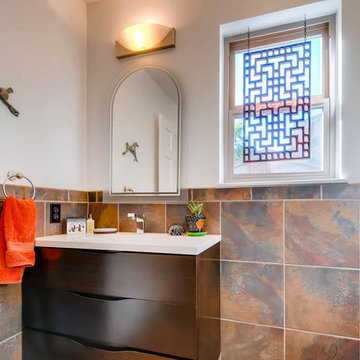
Virtuance Photography
Plumbing products by Christopher's Kitchen and Bath
- Vanity and integrated sink made by Madeli
Small contemporary powder room in Denver with furniture-like cabinets, brown cabinets, a two-piece toilet, white walls, light hardwood floors, an integrated sink and beige floor.
Small contemporary powder room in Denver with furniture-like cabinets, brown cabinets, a two-piece toilet, white walls, light hardwood floors, an integrated sink and beige floor.
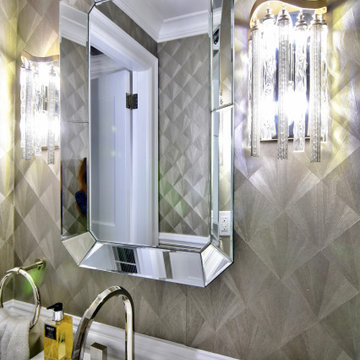
Julie Brimberg Photography
Design ideas for a small modern powder room in New York with furniture-like cabinets, brown cabinets, a two-piece toilet, beige walls, marble floors, a drop-in sink, white floor and white benchtops.
Design ideas for a small modern powder room in New York with furniture-like cabinets, brown cabinets, a two-piece toilet, beige walls, marble floors, a drop-in sink, white floor and white benchtops.

Photo of a mid-sized modern powder room in Other with recessed-panel cabinets, brown cabinets, a two-piece toilet, grey walls, ceramic floors, an undermount sink, engineered quartz benchtops, multi-coloured floor, white benchtops and a built-in vanity.
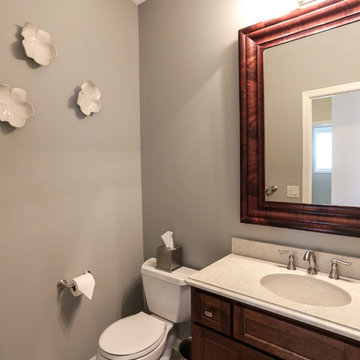
Inspiration for a small transitional powder room in Minneapolis with recessed-panel cabinets, brown cabinets, a two-piece toilet, grey walls, ceramic floors, an undermount sink, laminate benchtops, grey floor and white benchtops.
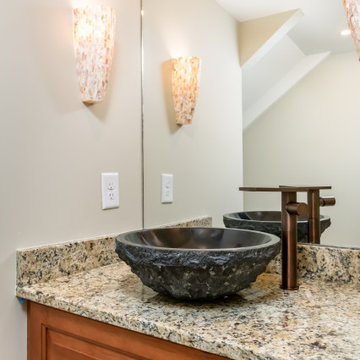
Design ideas for a small traditional powder room in Atlanta with raised-panel cabinets, brown cabinets, a two-piece toilet, beige walls, light hardwood floors, a vessel sink, granite benchtops, multi-coloured benchtops and a floating vanity.
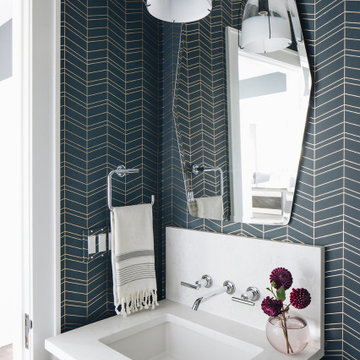
We added this powder room, during the first floor remodel, to free up the other bathroom on this floor as a private master bath
Photo of a mid-sized transitional powder room in Chicago with flat-panel cabinets, brown cabinets, a two-piece toilet, dark hardwood floors, an undermount sink, engineered quartz benchtops, brown floor and white benchtops.
Photo of a mid-sized transitional powder room in Chicago with flat-panel cabinets, brown cabinets, a two-piece toilet, dark hardwood floors, an undermount sink, engineered quartz benchtops, brown floor and white benchtops.
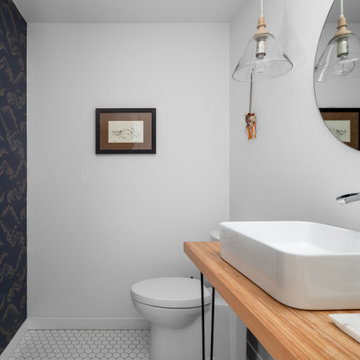
Simple and clean....
Inspiration for a mid-sized contemporary powder room in Other with open cabinets, brown cabinets, a two-piece toilet, white walls, ceramic floors, a vessel sink, wood benchtops, white floor, brown benchtops, a built-in vanity and wallpaper.
Inspiration for a mid-sized contemporary powder room in Other with open cabinets, brown cabinets, a two-piece toilet, white walls, ceramic floors, a vessel sink, wood benchtops, white floor, brown benchtops, a built-in vanity and wallpaper.
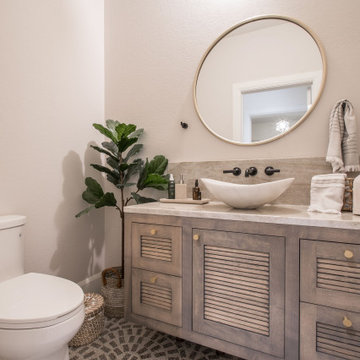
Photo of a transitional powder room in Other with terrazzo floors, beige floor, louvered cabinets, brown cabinets, a two-piece toilet, white walls, a vessel sink and a built-in vanity.
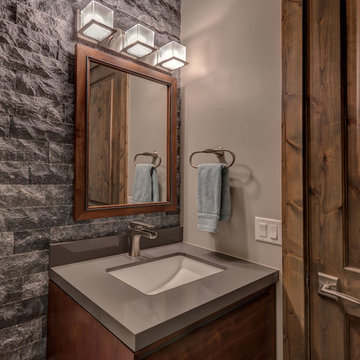
Design ideas for a small traditional powder room in Other with furniture-like cabinets, brown cabinets, a two-piece toilet, gray tile, stone slab, grey walls, an undermount sink, solid surface benchtops and grey benchtops.
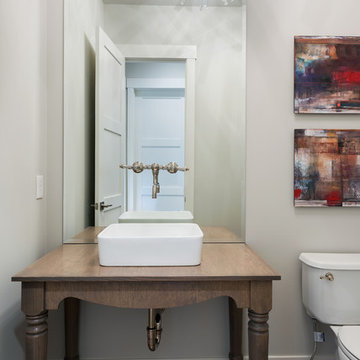
Spacecrafting Photography
Mid-sized transitional powder room in Minneapolis with open cabinets, brown cabinets, a two-piece toilet, grey walls, light hardwood floors, a vessel sink, wood benchtops, beige floor and brown benchtops.
Mid-sized transitional powder room in Minneapolis with open cabinets, brown cabinets, a two-piece toilet, grey walls, light hardwood floors, a vessel sink, wood benchtops, beige floor and brown benchtops.
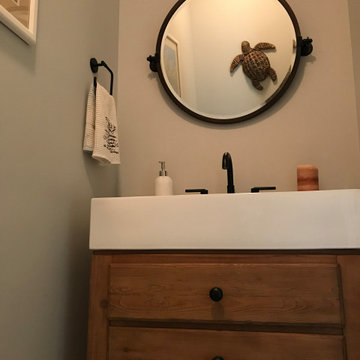
Power Room with single mason vanity
Design ideas for an expansive modern powder room in Other with shaker cabinets, brown floor, a two-piece toilet, grey walls, an undermount sink, white benchtops, a freestanding vanity, brown cabinets and porcelain floors.
Design ideas for an expansive modern powder room in Other with shaker cabinets, brown floor, a two-piece toilet, grey walls, an undermount sink, white benchtops, a freestanding vanity, brown cabinets and porcelain floors.
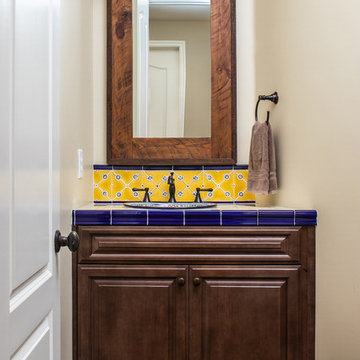
A Spanish inspired powder room brings in major color and personality. The Hand painted sink and tiles bring in an artisan touch to this space.
This is an example of a small powder room in San Diego with raised-panel cabinets, brown cabinets, a two-piece toilet, ceramic tile, beige walls, dark hardwood floors, a drop-in sink, tile benchtops, brown floor and blue benchtops.
This is an example of a small powder room in San Diego with raised-panel cabinets, brown cabinets, a two-piece toilet, ceramic tile, beige walls, dark hardwood floors, a drop-in sink, tile benchtops, brown floor and blue benchtops.
Powder Room Design Ideas with Brown Cabinets and a Two-piece Toilet
7