Powder Room Design Ideas with Brown Cabinets and an Undermount Sink
Refine by:
Budget
Sort by:Popular Today
121 - 140 of 468 photos
Item 1 of 3

This is an example of a small traditional powder room in Houston with brown cabinets, white walls, ceramic floors, an undermount sink, marble benchtops, white floor, white benchtops, a freestanding vanity and wallpaper.

Final photos by www.impressia.net
Design ideas for a mid-sized transitional powder room in Other with raised-panel cabinets, brown cabinets, a two-piece toilet, white tile, glass tile, multi-coloured walls, mosaic tile floors, an undermount sink, quartzite benchtops, grey floor, white benchtops, a built-in vanity and wallpaper.
Design ideas for a mid-sized transitional powder room in Other with raised-panel cabinets, brown cabinets, a two-piece toilet, white tile, glass tile, multi-coloured walls, mosaic tile floors, an undermount sink, quartzite benchtops, grey floor, white benchtops, a built-in vanity and wallpaper.
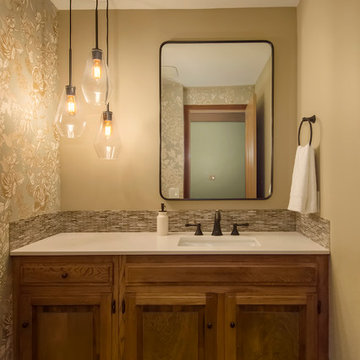
Seattle home tours
This is an example of a small transitional powder room in Seattle with raised-panel cabinets, brown cabinets, a wall-mount toilet, multi-coloured tile, glass tile, beige walls, medium hardwood floors, an undermount sink, engineered quartz benchtops, brown floor and white benchtops.
This is an example of a small transitional powder room in Seattle with raised-panel cabinets, brown cabinets, a wall-mount toilet, multi-coloured tile, glass tile, beige walls, medium hardwood floors, an undermount sink, engineered quartz benchtops, brown floor and white benchtops.
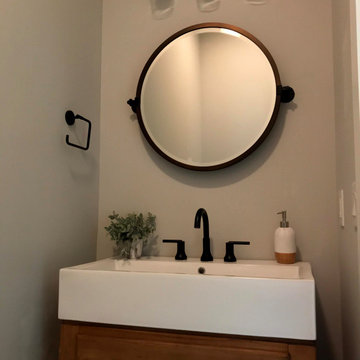
Power Room with single mason vanity
Inspiration for an expansive modern powder room in Other with shaker cabinets, brown floor, a two-piece toilet, grey walls, an undermount sink, white benchtops, a freestanding vanity, brown cabinets and porcelain floors.
Inspiration for an expansive modern powder room in Other with shaker cabinets, brown floor, a two-piece toilet, grey walls, an undermount sink, white benchtops, a freestanding vanity, brown cabinets and porcelain floors.
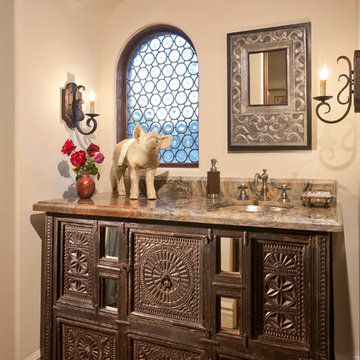
This is an example of a mediterranean powder room in Phoenix with furniture-like cabinets, brown cabinets, beige walls, terra-cotta floors, an undermount sink and orange floor.
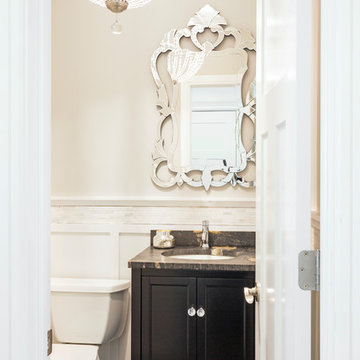
Kathleen O'Donnell
Photo of a small transitional powder room in New York with shaker cabinets, brown cabinets, a one-piece toilet, gray tile, grey walls, dark hardwood floors, an undermount sink, limestone benchtops and brown floor.
Photo of a small transitional powder room in New York with shaker cabinets, brown cabinets, a one-piece toilet, gray tile, grey walls, dark hardwood floors, an undermount sink, limestone benchtops and brown floor.
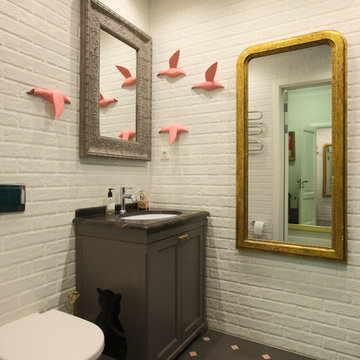
Михаил Степанов
Design ideas for a transitional powder room in Moscow with brown cabinets, a wall-mount toilet, an undermount sink, beaded inset cabinets, white walls and multi-coloured floor.
Design ideas for a transitional powder room in Moscow with brown cabinets, a wall-mount toilet, an undermount sink, beaded inset cabinets, white walls and multi-coloured floor.
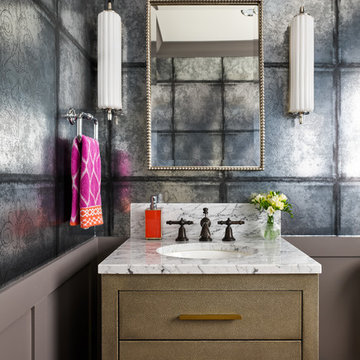
Powder Bathroom with Metallic Wallpaper, Photo by Eric Lucero Photo
This is an example of a mid-sized transitional powder room in Denver with flat-panel cabinets, brown cabinets, grey walls, an undermount sink, marble benchtops and white benchtops.
This is an example of a mid-sized transitional powder room in Denver with flat-panel cabinets, brown cabinets, grey walls, an undermount sink, marble benchtops and white benchtops.
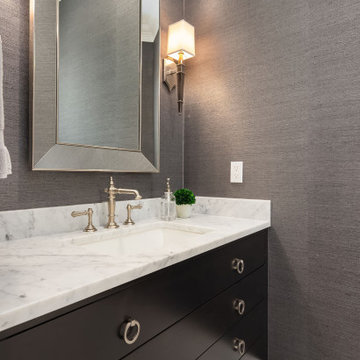
Small Powder Bathroom with grasscloth wallcovering, marble mosaic flooring, carrara slab vanity counter and custom vanity in dark ebony stained finish. Kohler sink and faucet and Hudson Valley sconces.
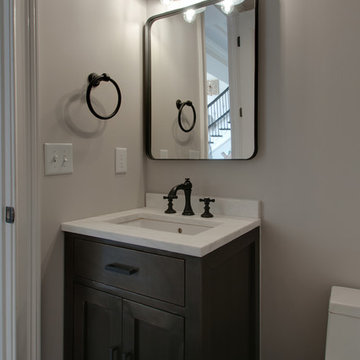
Powder room 2
Inspiration for a small transitional powder room in Nashville with open cabinets, brown cabinets, dark hardwood floors, brown floor, white benchtops, a one-piece toilet, grey walls and an undermount sink.
Inspiration for a small transitional powder room in Nashville with open cabinets, brown cabinets, dark hardwood floors, brown floor, white benchtops, a one-piece toilet, grey walls and an undermount sink.

Mid Century powder bath, custom walnut cabinet, porcelain countertop and marble wall backsplash
Design ideas for a small midcentury powder room in Salt Lake City with furniture-like cabinets, brown cabinets, a two-piece toilet, black and white tile, marble, white walls, porcelain floors, an undermount sink, solid surface benchtops, grey floor, black benchtops and a floating vanity.
Design ideas for a small midcentury powder room in Salt Lake City with furniture-like cabinets, brown cabinets, a two-piece toilet, black and white tile, marble, white walls, porcelain floors, an undermount sink, solid surface benchtops, grey floor, black benchtops and a floating vanity.
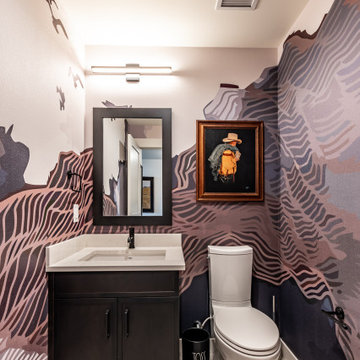
Small modern powder room in Calgary with shaker cabinets, brown cabinets, a two-piece toilet, multi-coloured walls, ceramic floors, an undermount sink, engineered quartz benchtops, beige floor, beige benchtops, a built-in vanity and wallpaper.
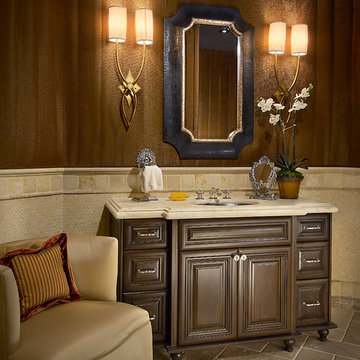
Mid-sized traditional powder room in Phoenix with furniture-like cabinets, brown cabinets, brown walls, linoleum floors, an undermount sink and marble benchtops.
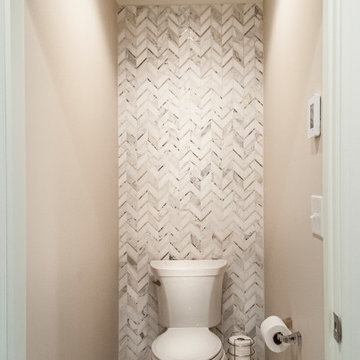
Contemporary master bath remodel in Ohio. A mix of marble, porcelain and wood tones create a warm and bright composition for this personal space. A frameless glass shower enclosure and free standing tub create points of interest. An open display wall create nice storage for personal items.
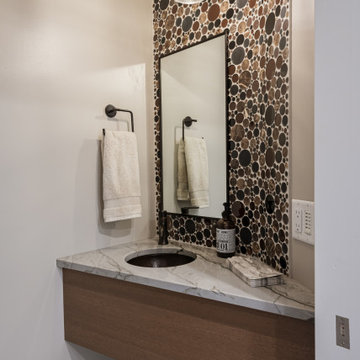
Photo of a small midcentury powder room in Milwaukee with flat-panel cabinets, brown cabinets, multi-coloured tile, mosaic tile, grey walls, porcelain floors, an undermount sink, quartzite benchtops, grey floor, multi-coloured benchtops and a floating vanity.
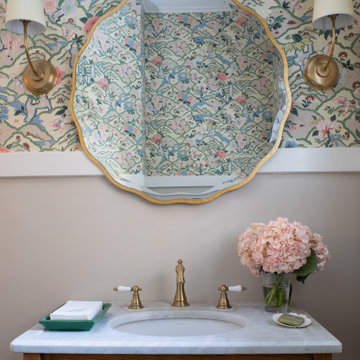
Design ideas for a mid-sized traditional powder room in Los Angeles with open cabinets, brown cabinets, beige walls, medium hardwood floors, an undermount sink, marble benchtops, brown floor, white benchtops, a built-in vanity and wallpaper.
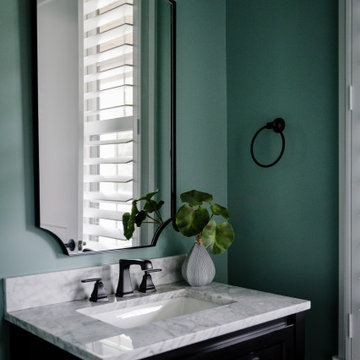
Our studio designed this beautiful home for a family of four to create a cohesive space for spending quality time. The home has an open-concept floor plan to allow free movement and aid conversations across zones. The living area is casual and comfortable and has a farmhouse feel with the stunning stone-clad fireplace and soft gray and beige furnishings. We also ensured plenty of seating for the whole family to gather around.
In the kitchen area, we used charcoal gray for the island, which complements the beautiful white countertops and the stylish black chairs. We added herringbone-style backsplash tiles to create a charming design element in the kitchen. Open shelving and warm wooden flooring add to the farmhouse-style appeal. The adjacent dining area is designed to look casual, elegant, and sophisticated, with a sleek wooden dining table and attractive chairs.
The powder room is painted in a beautiful shade of sage green. Elegant black fixtures, a black vanity, and a stylish marble countertop washbasin add a casual, sophisticated, and welcoming appeal.
---
Project completed by Wendy Langston's Everything Home interior design firm, which serves Carmel, Zionsville, Fishers, Westfield, Noblesville, and Indianapolis.
For more about Everything Home, see here: https://everythinghomedesigns.com/
To learn more about this project, see here:
https://everythinghomedesigns.com/portfolio/down-to-earth/
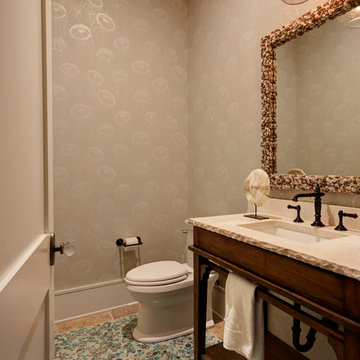
Mike Kaskel Retirement home designed for extended family! I loved this couple! They decided to build their retirement dream home before retirement so that they could enjoy entertaining their grown children and their newly started families. A bar area with 2 beer taps, space for air hockey, a large balcony, a first floor kitchen with a large island opening to a fabulous pool and the ocean are just a few things designed with the kids in mind. The color palette is casual beach with pops of aqua and turquoise that add to the relaxed feel of the home.
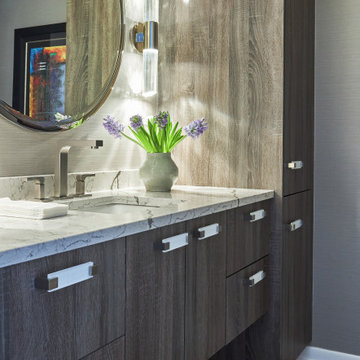
Our client requested a warm, moody powder room that is used by the family and guests. The wall sconces cast the most beautiful shadows on all surfaces in the room. We started with this beautiful quartz countertop and sourced cabinet finish and wallpaper that would all tie back to that. The rectangular details in the cabinet pulls and lavatory faucet contrast with the circular mirror and cylindrical wall sconces. Kaskel Photo.

Design ideas for a small country powder room in Jacksonville with brown cabinets, a one-piece toilet, black walls, brick floors, a freestanding vanity, furniture-like cabinets, black tile, an undermount sink, engineered quartz benchtops, white floor and white benchtops.
Powder Room Design Ideas with Brown Cabinets and an Undermount Sink
7