Powder Room Design Ideas with Brown Cabinets and Beige Benchtops
Refine by:
Budget
Sort by:Popular Today
1 - 20 of 90 photos
Item 1 of 3

Inspiration for a mid-sized transitional powder room in Sacramento with flat-panel cabinets, brown cabinets, blue tile, porcelain tile, beige walls, porcelain floors, an undermount sink, engineered quartz benchtops, grey floor, beige benchtops, a built-in vanity and a wall-mount toilet.

Powder room with gray walls, brown vanity with quartz counter top, and brushed nickel hardware
Small traditional powder room in Other with recessed-panel cabinets, brown cabinets, a two-piece toilet, grey walls, ceramic floors, an integrated sink, quartzite benchtops, beige floor, beige benchtops and a built-in vanity.
Small traditional powder room in Other with recessed-panel cabinets, brown cabinets, a two-piece toilet, grey walls, ceramic floors, an integrated sink, quartzite benchtops, beige floor, beige benchtops and a built-in vanity.
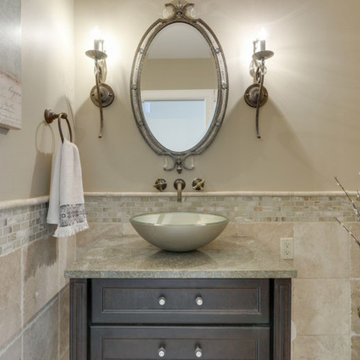
Space Crafting
Design ideas for a small traditional powder room in Minneapolis with recessed-panel cabinets, brown cabinets, a one-piece toilet, beige walls, dark hardwood floors, a vessel sink, engineered quartz benchtops, brown floor and beige benchtops.
Design ideas for a small traditional powder room in Minneapolis with recessed-panel cabinets, brown cabinets, a one-piece toilet, beige walls, dark hardwood floors, a vessel sink, engineered quartz benchtops, brown floor and beige benchtops.

In this powder room a Waypoint 650F vanity in Cherry Java was installed with an MSI Carrara Mist countertop. The vanity light is Maximum Light International Aurora in oiled rubbed bronzer. A Capital Lighting oval mirror in Mystic finish was installed. Moen Voss collection in polished nickel was installed. Kohler Caxton undermount sink. The flooring is Congoleum Triversa in Warm Gray.

Mid-sized contemporary powder room in Portland with flat-panel cabinets, brown cabinets, a one-piece toilet, multi-coloured walls, ceramic floors, a drop-in sink, engineered quartz benchtops, black floor, beige benchtops, a floating vanity and wallpaper.

Inspiration for a mid-sized transitional powder room in Moscow with flat-panel cabinets, brown cabinets, a wall-mount toilet, brown tile, matchstick tile, pink walls, porcelain floors, an integrated sink, solid surface benchtops, brown floor, beige benchtops, a built-in vanity and exposed beam.

This is an example of a small transitional powder room in Dallas with open cabinets, brown cabinets, a two-piece toilet, ceramic tile, light hardwood floors, an undermount sink, concrete benchtops, beige benchtops, a freestanding vanity and panelled walls.

Transitional bathroom with classic dark wood, and updated lighting and fixtures.
Inspiration for a small transitional powder room in Orange County with recessed-panel cabinets, brown cabinets, beige walls, marble floors, an undermount sink, limestone benchtops, beige floor, beige benchtops, a freestanding vanity and wallpaper.
Inspiration for a small transitional powder room in Orange County with recessed-panel cabinets, brown cabinets, beige walls, marble floors, an undermount sink, limestone benchtops, beige floor, beige benchtops, a freestanding vanity and wallpaper.

A powder bathroom with an alder vanity, a ceramic rectangular vessel sink, wall mounted faucet, turquoise tile backsplash with unique cracking glaze, and a lighted oval mirror.
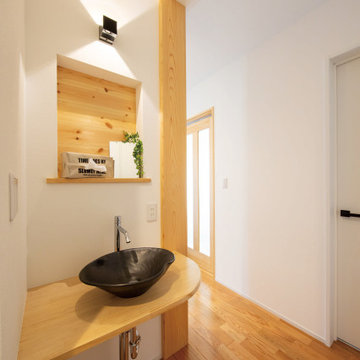
玄関付近の手洗い。造作カウンターに和風洗面ボウル。
帰宅後すぐに手洗い。
This is an example of a small powder room in Other with brown cabinets, a drop-in sink, beige benchtops and a built-in vanity.
This is an example of a small powder room in Other with brown cabinets, a drop-in sink, beige benchtops and a built-in vanity.
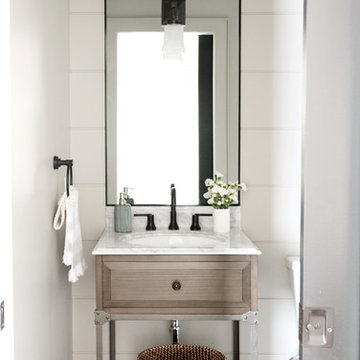
This beautiful, modern farm style custom home was elevated into a sophisticated design with layers of warm whites, panelled walls, t&g ceilings and natural granite stone.
It's built on top of an escarpment designed with large windows that has a spectacular view from every angle.
There are so many custom details that make this home so special. From the custom front entry mahogany door, white oak sliding doors, antiqued pocket doors, herringbone slate floors, a dog shower, to the specially designed room to store their firewood for their 20-foot high custom stone fireplace.
Other added bonus features include the four-season room with a cathedral wood panelled ceiling, large windows on every side to take in the breaking views, and a 1600 sqft fully finished detached heated garage.
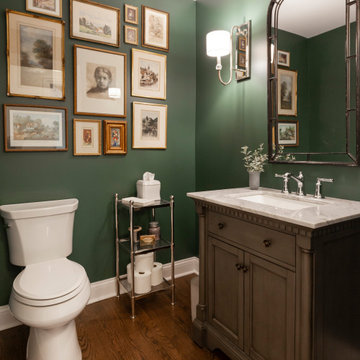
Dramatic bathroom color with so much style!
Photo by Jody Kmetz
Photo of a mid-sized eclectic powder room in Chicago with furniture-like cabinets, brown cabinets, green walls, medium hardwood floors, an undermount sink, engineered quartz benchtops, brown floor, beige benchtops and a freestanding vanity.
Photo of a mid-sized eclectic powder room in Chicago with furniture-like cabinets, brown cabinets, green walls, medium hardwood floors, an undermount sink, engineered quartz benchtops, brown floor, beige benchtops and a freestanding vanity.

The guest powder room features dry stack stone tile for texture and dimension.
This is an example of a mid-sized contemporary powder room in Indianapolis with raised-panel cabinets, brown cabinets, a two-piece toilet, brown tile, stone tile, beige walls, medium hardwood floors, an undermount sink, granite benchtops, brown floor, beige benchtops and a freestanding vanity.
This is an example of a mid-sized contemporary powder room in Indianapolis with raised-panel cabinets, brown cabinets, a two-piece toilet, brown tile, stone tile, beige walls, medium hardwood floors, an undermount sink, granite benchtops, brown floor, beige benchtops and a freestanding vanity.
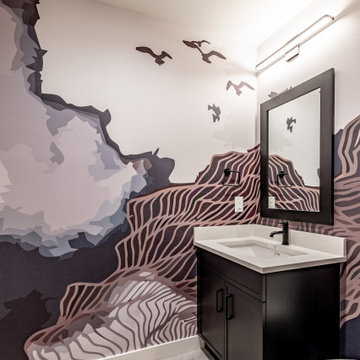
This is an example of a small modern powder room in Calgary with shaker cabinets, brown cabinets, a two-piece toilet, multi-coloured walls, ceramic floors, an undermount sink, engineered quartz benchtops, beige floor, beige benchtops, a built-in vanity and wallpaper.
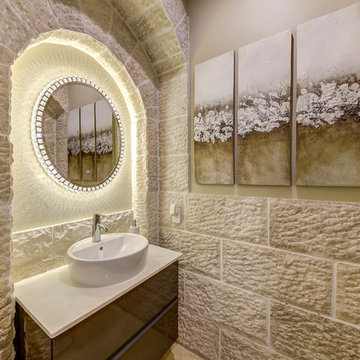
Inspiration for a mid-sized mediterranean powder room in Las Vegas with flat-panel cabinets, brown cabinets, beige tile, stone tile, beige walls, a vessel sink, limestone benchtops and beige benchtops.
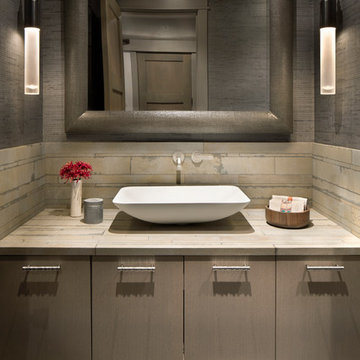
Inspiration for a country powder room in New York with flat-panel cabinets, brown cabinets, beige tile, brown walls, a vessel sink and beige benchtops.
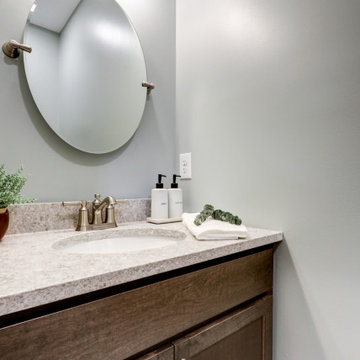
Powder room with gray walls, brown vanity with quartz counter top, and brushed nickel hardware
Inspiration for a small traditional powder room in Other with recessed-panel cabinets, brown cabinets, a two-piece toilet, grey walls, ceramic floors, an integrated sink, quartzite benchtops, beige floor, beige benchtops and a built-in vanity.
Inspiration for a small traditional powder room in Other with recessed-panel cabinets, brown cabinets, a two-piece toilet, grey walls, ceramic floors, an integrated sink, quartzite benchtops, beige floor, beige benchtops and a built-in vanity.
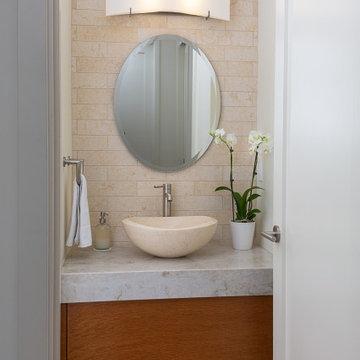
Inspiration for a powder room in Los Angeles with flat-panel cabinets, brown cabinets, a one-piece toilet, beige tile, stone tile, white walls, dark hardwood floors, a vessel sink, quartzite benchtops, brown floor, beige benchtops and a floating vanity.
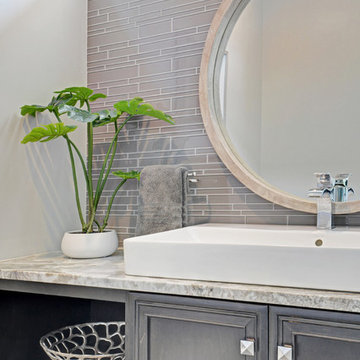
Paul Nicol
Inspiration for a mid-sized transitional powder room in Chicago with furniture-like cabinets, brown cabinets, a two-piece toilet, gray tile, glass tile, grey walls, ceramic floors, a trough sink, engineered quartz benchtops, grey floor and beige benchtops.
Inspiration for a mid-sized transitional powder room in Chicago with furniture-like cabinets, brown cabinets, a two-piece toilet, gray tile, glass tile, grey walls, ceramic floors, a trough sink, engineered quartz benchtops, grey floor and beige benchtops.
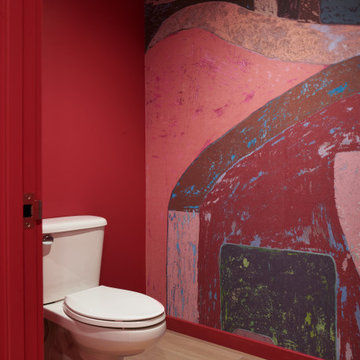
Photo of a large contemporary powder room in San Francisco with flat-panel cabinets, brown cabinets, pink walls, light hardwood floors, marble benchtops, beige benchtops, a floating vanity and wallpaper.
Powder Room Design Ideas with Brown Cabinets and Beige Benchtops
1