Powder Room Design Ideas with Brown Cabinets and Brown Floor
Refine by:
Budget
Sort by:Popular Today
101 - 120 of 492 photos
Item 1 of 3

Midcentury Modern inspired new build home. Color, texture, pattern, interesting roof lines, wood, light!
This is an example of a mid-sized midcentury powder room in Detroit with furniture-like cabinets, brown cabinets, a one-piece toilet, green tile, ceramic tile, multi-coloured walls, light hardwood floors, a vessel sink, wood benchtops, brown floor, brown benchtops, a freestanding vanity, vaulted and wallpaper.
This is an example of a mid-sized midcentury powder room in Detroit with furniture-like cabinets, brown cabinets, a one-piece toilet, green tile, ceramic tile, multi-coloured walls, light hardwood floors, a vessel sink, wood benchtops, brown floor, brown benchtops, a freestanding vanity, vaulted and wallpaper.
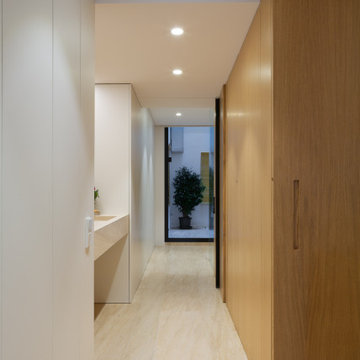
This is an example of a modern powder room in Alicante-Costa Blanca with brown cabinets, limestone floors, an integrated sink, limestone benchtops, brown floor and a built-in vanity.
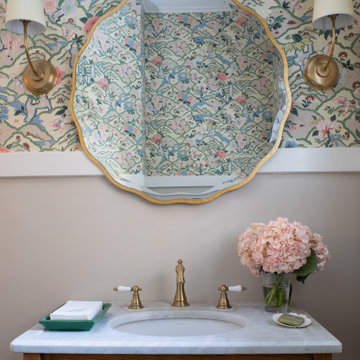
Design ideas for a mid-sized traditional powder room in Los Angeles with open cabinets, brown cabinets, beige walls, medium hardwood floors, an undermount sink, marble benchtops, brown floor, white benchtops, a built-in vanity and wallpaper.
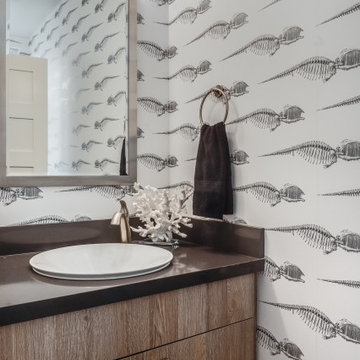
It’s rare when a client comes to me with a brief for a complete home from scratch, but that is exactly what happened here. My client, a professional musician and singer, was having a luxury three-story condo built and wanted help choosing not only all the hardscape materials like tile, flooring, carpet, and cabinetry, but also all furniture and furnishings. I even outfitted his new home with plates, flatware, pots and pans, towels, sheets, and window coverings. Like I said, this was from scratch!
We defined his style direction for the new home including dark colors, minimalistic furniture, and a modern industrial sensibility, and I set about creating a fluid expression of that style. The tone is set at the entry where a custom laser-cut industrial steel sign requests visitors be shoeless. We deliberately limited the color palette for the entire house to black, grey, and deep blue, with grey-washed or dark stained neutral woods.
The navy zellige tiles on the backsplash in the kitchen add depth between the cement-textured quartz counters and cerused cabinetry. The island is painted in a coordinating navy and features hand-forged iron stools. In the dining room, horizontal and vertical lines play with each other in the form of an angular linear chandelier, lighted acrylic light columns, and a dining table with a special faceted wave edge. Chair backs echo the shape of the art maps on the wall.
We chose a unique, three dimensional wall treatment for the living room where a plush sectional and LED tunable lights set the stage for comfy movie nights. Walls with a repeating whimsical black and white whale skeleton named Bruce adorn the walls of the powder room. The adjacent patio boasts a resort-like feeling with a cozy fire table, a wall of up-lit boxwoods, and a black sofa and chairs for star gazing.
A gallery wall featuring a roster of some of my client’s favorite rock, punk, and jazz musicians adorns the stairwell. On the third floor, the primary and guest bathrooms continue with the cement-textured quartz counters and same cerused cabinetry.
We completed this well-appointed home with a serene guest room in the established limited color palette and a lounge/office/recording room.
All photos by Bernardo Grijalva
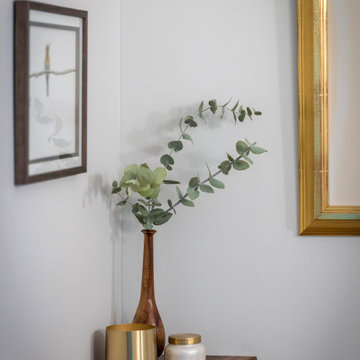
This is an example of a mid-sized traditional powder room in Sacramento with shaker cabinets, brown cabinets, a two-piece toilet, grey walls, medium hardwood floors, a vessel sink, wood benchtops, brown floor, brown benchtops and a freestanding vanity.
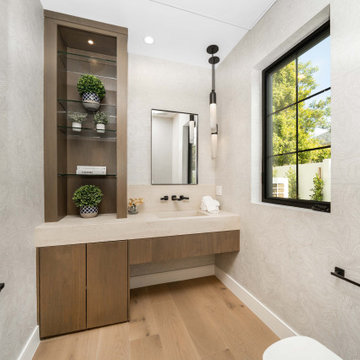
Design ideas for a modern powder room in Los Angeles with flat-panel cabinets, brown cabinets, grey walls, marble benchtops, brown floor, beige benchtops, a floating vanity and wallpaper.
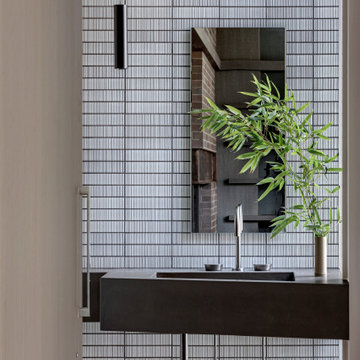
Powder Bathroom
This is an example of a modern powder room in Dallas with brown cabinets, a one-piece toilet, white tile, ceramic tile, white walls, medium hardwood floors, an integrated sink, concrete benchtops, brown floor, brown benchtops and a floating vanity.
This is an example of a modern powder room in Dallas with brown cabinets, a one-piece toilet, white tile, ceramic tile, white walls, medium hardwood floors, an integrated sink, concrete benchtops, brown floor, brown benchtops and a floating vanity.
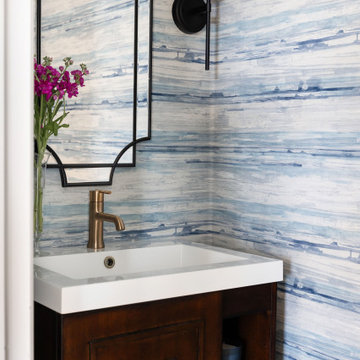
Small transitional powder room in Dallas with recessed-panel cabinets, brown cabinets, a one-piece toilet, blue walls, medium hardwood floors, an integrated sink, brown floor, a freestanding vanity and wallpaper.
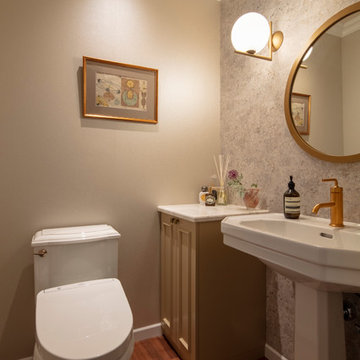
『インテリアデザイナーと創る家』
Photo of a traditional powder room in Tokyo with recessed-panel cabinets, brown cabinets, multi-coloured walls, medium hardwood floors, a console sink and brown floor.
Photo of a traditional powder room in Tokyo with recessed-panel cabinets, brown cabinets, multi-coloured walls, medium hardwood floors, a console sink and brown floor.
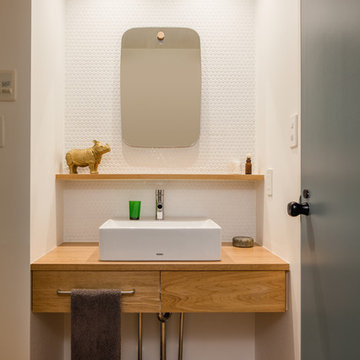
バスルーム外の脱衣室です
手洗い正面の壁はモザイクタイルを貼り
清潔感のあるシンプルな印象ですが冷たくならないよう
にしました。
小さな空間なので最小限の機能にとどめスッキリと見せています。
Photo of a small contemporary powder room in Tokyo with open cabinets, brown cabinets, white tile, mosaic tile, white walls, medium hardwood floors, a vessel sink, wood benchtops, brown floor and brown benchtops.
Photo of a small contemporary powder room in Tokyo with open cabinets, brown cabinets, white tile, mosaic tile, white walls, medium hardwood floors, a vessel sink, wood benchtops, brown floor and brown benchtops.
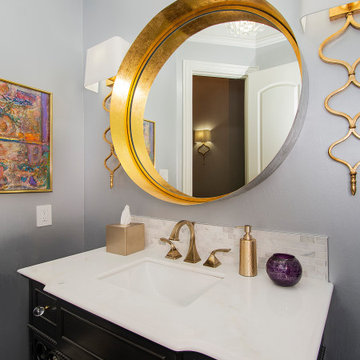
Our clients came to us after purchasing their new home, wanting to update a few things to make it “theirs.” They wanted to refresh the powder bath by removing the existing mirrors, sconces, vanity, toilet, and wallpaper. We kept the existing cabinets and sink and installed a Brizo Virage faucet in Brilliance Luxe Gold. Two Sinuous Gold Leaf sconces were hung on either side of the vanity mirror, and a beautiful Bellvale small chandelier was hung in the center of the bathroom! The wallpaper was removed and the room was painted a soft gray, really making the gold hardware and decor pop! It has a classic, timeless look now.
Our clients love their new space and are so happy with the outcome.
Design/Remodel by Hatfield Builders & Remodelers | Photography by Versatile Imaging
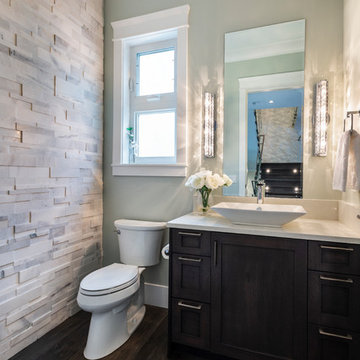
Small traditional powder room in Vancouver with shaker cabinets, brown cabinets, a two-piece toilet, gray tile, marble, grey walls, medium hardwood floors, a vessel sink, engineered quartz benchtops, brown floor and beige benchtops.
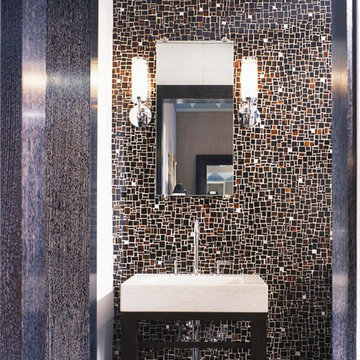
An Art Deco His and Her's Master Bath is highlighted by cusstom designed tortoise shell, mirror, and black glass mosaics by Ann Sacks. Brown wood and limestone sinks mirror each other at the inverse ends of the bath with a mediating shower in between.
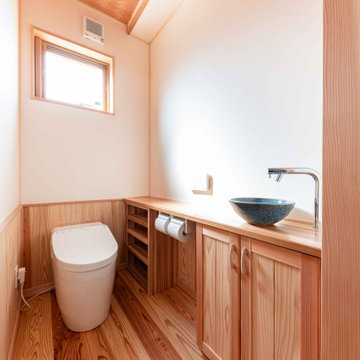
当社オリジナル造作洗面台です。
深型の洗面を埋め込み機能性を保ちました。
さらに、カウンターには防水塗装を施して水を吸わないようにしています。
Inspiration for a small powder room in Other with furniture-like cabinets, brown cabinets, a one-piece toilet, blue tile, mosaic tile, white walls, light hardwood floors, a vessel sink, stainless steel benchtops, brown floor, brown benchtops, a built-in vanity, wallpaper and wallpaper.
Inspiration for a small powder room in Other with furniture-like cabinets, brown cabinets, a one-piece toilet, blue tile, mosaic tile, white walls, light hardwood floors, a vessel sink, stainless steel benchtops, brown floor, brown benchtops, a built-in vanity, wallpaper and wallpaper.
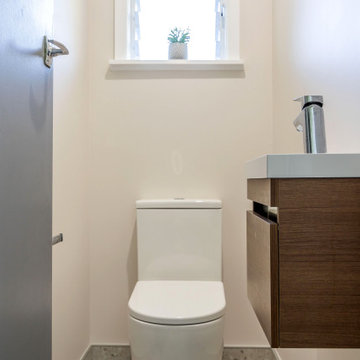
There was one bathroom with toilet, shower and small vanity and a second bathroom with bath tub and vanity. Keeping the Toilet in its current location we rearranged the spaces so that there was a powder Room with just a Toilet, Small Vanity and Mirror and a bathroom with separate bath and shower as well as vanity cabinet.
The new spaces are functional and work much better for the young family. The spaces are light but warmth is added with the timber vanities and the floor tile choice that also adds interest.
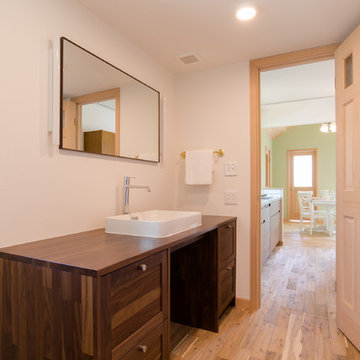
Photo of a mid-sized tropical powder room in Other with shaker cabinets, brown cabinets, white walls, medium hardwood floors, a vessel sink, wood benchtops, brown floor and brown benchtops.
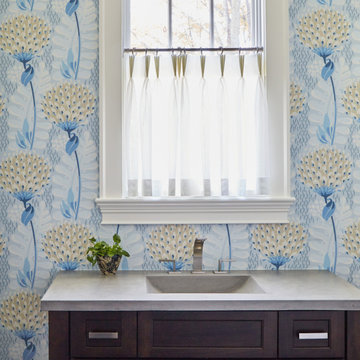
Photo of a mid-sized powder room in Chicago with recessed-panel cabinets, brown cabinets, a two-piece toilet, blue walls, medium hardwood floors, an integrated sink, concrete benchtops, brown floor, grey benchtops, a built-in vanity and wallpaper.

Shiplap walls and ceiling, pedestal sink, white oak hardwood flooring.
Design ideas for a powder room in Other with brown cabinets, a one-piece toilet, beige walls, dark hardwood floors, a pedestal sink, wood benchtops, brown floor, brown benchtops, a freestanding vanity, timber and planked wall panelling.
Design ideas for a powder room in Other with brown cabinets, a one-piece toilet, beige walls, dark hardwood floors, a pedestal sink, wood benchtops, brown floor, brown benchtops, a freestanding vanity, timber and planked wall panelling.
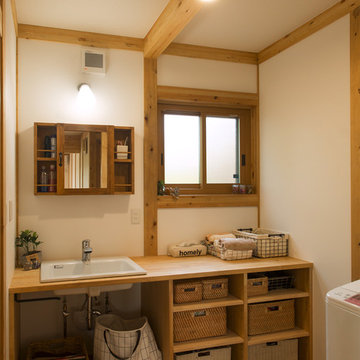
サイズや色合いが異なるカゴをかわいく並べ、上手に収納できる造作の洗面台下
This is an example of a country powder room in Other with open cabinets, brown cabinets, beige walls, medium hardwood floors, wood benchtops, brown floor, brown benchtops and a drop-in sink.
This is an example of a country powder room in Other with open cabinets, brown cabinets, beige walls, medium hardwood floors, wood benchtops, brown floor, brown benchtops and a drop-in sink.
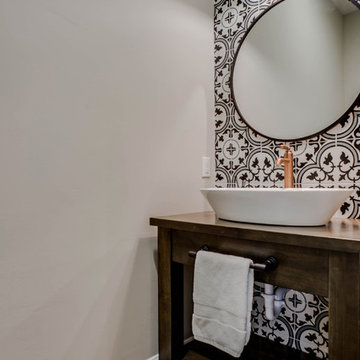
Desiree Roberts
Small country powder room in Dallas with furniture-like cabinets, brown cabinets, a one-piece toilet, black and white tile, cement tile, grey walls, medium hardwood floors, a vessel sink, wood benchtops, brown floor and brown benchtops.
Small country powder room in Dallas with furniture-like cabinets, brown cabinets, a one-piece toilet, black and white tile, cement tile, grey walls, medium hardwood floors, a vessel sink, wood benchtops, brown floor and brown benchtops.
Powder Room Design Ideas with Brown Cabinets and Brown Floor
6