Powder Room Design Ideas with Brown Cabinets and Engineered Quartz Benchtops
Refine by:
Budget
Sort by:Popular Today
1 - 20 of 307 photos
Item 1 of 3

Country powder room in Vancouver with shaker cabinets, brown cabinets, a one-piece toilet, blue walls, medium hardwood floors, a vessel sink, engineered quartz benchtops, beige floor, white benchtops and a built-in vanity.

Design ideas for a small country powder room in Jacksonville with brown cabinets, a one-piece toilet, black walls, brick floors, a freestanding vanity, furniture-like cabinets, black tile, an undermount sink, engineered quartz benchtops, white floor and white benchtops.
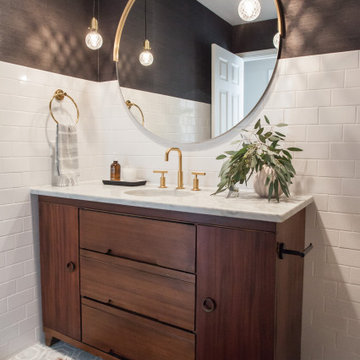
Grass cloth wallpaper by Schumacher, a vintage dresser turned vanity from MegMade and lights from Hudson Valley pull together a powder room fit for guests.

Inspiration for a small contemporary powder room in Los Angeles with flat-panel cabinets, brown cabinets, a one-piece toilet, gray tile, mosaic tile, brown walls, light hardwood floors, a vessel sink, engineered quartz benchtops, beige floor, black benchtops and a floating vanity.
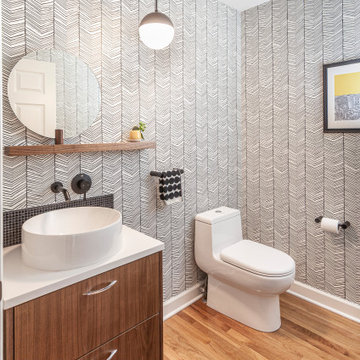
Inspiration for a small midcentury powder room in Detroit with flat-panel cabinets, brown cabinets, a one-piece toilet, black and white tile, ceramic tile, light hardwood floors, a vessel sink, engineered quartz benchtops, brown floor, white benchtops, a floating vanity and wallpaper.

smoked glass cone pendant
This is an example of a modern powder room in Orange County with shaker cabinets, brown cabinets, multi-coloured tile, stone tile, multi-coloured walls, medium hardwood floors, a vessel sink, engineered quartz benchtops, brown floor, white benchtops and a built-in vanity.
This is an example of a modern powder room in Orange County with shaker cabinets, brown cabinets, multi-coloured tile, stone tile, multi-coloured walls, medium hardwood floors, a vessel sink, engineered quartz benchtops, brown floor, white benchtops and a built-in vanity.
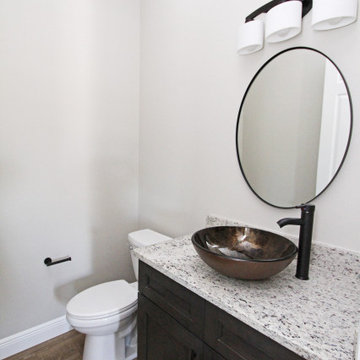
This is an example of a modern powder room in Miami with shaker cabinets, brown cabinets, grey walls, vinyl floors, a vessel sink, engineered quartz benchtops, multi-coloured benchtops and a built-in vanity.
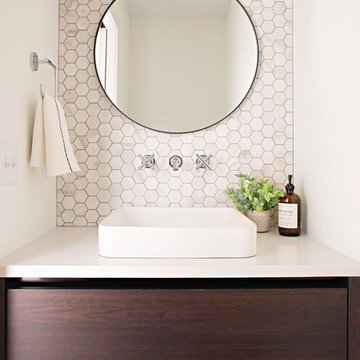
This gem of a house was built in the 1950s, when its neighborhood undoubtedly felt remote. The university footprint has expanded in the 70 years since, however, and today this home sits on prime real estate—easy biking and reasonable walking distance to campus.
When it went up for sale in 2017, it was largely unaltered. Our clients purchased it to renovate and resell, and while we all knew we'd need to add square footage to make it profitable, we also wanted to respect the neighborhood and the house’s own history. Swedes have a word that means “just the right amount”: lagom. It is a guiding philosophy for us at SYH, and especially applied in this renovation. Part of the soul of this house was about living in just the right amount of space. Super sizing wasn’t a thing in 1950s America. So, the solution emerged: keep the original rectangle, but add an L off the back.
With no owner to design with and for, SYH created a layout to appeal to the masses. All public spaces are the back of the home--the new addition that extends into the property’s expansive backyard. A den and four smallish bedrooms are atypically located in the front of the house, in the original 1500 square feet. Lagom is behind that choice: conserve space in the rooms where you spend most of your time with your eyes shut. Put money and square footage toward the spaces in which you mostly have your eyes open.
In the studio, we started calling this project the Mullet Ranch—business up front, party in the back. The front has a sleek but quiet effect, mimicking its original low-profile architecture street-side. It’s very Hoosier of us to keep appearances modest, we think. But get around to the back, and surprise! lofted ceilings and walls of windows. Gorgeous.

Inspiration for a mid-sized transitional powder room in Sacramento with flat-panel cabinets, brown cabinets, blue tile, porcelain tile, beige walls, porcelain floors, an undermount sink, engineered quartz benchtops, grey floor, beige benchtops, a built-in vanity and a wall-mount toilet.
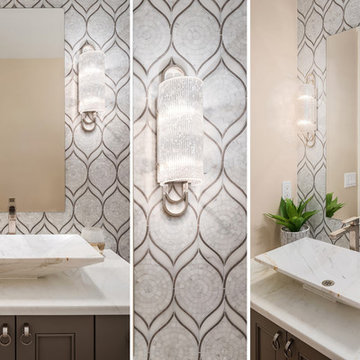
We used a delightful mix of soft color tones and warm wood floors in this Sammamish lakefront home.
Project designed by Michelle Yorke Interior Design Firm in Bellevue. Serving Redmond, Sammamish, Issaquah, Mercer Island, Kirkland, Medina, Clyde Hill, and Seattle.
For more about Michelle Yorke, click here: https://michelleyorkedesign.com/
To learn more about this project, click here:
https://michelleyorkedesign.com/sammamish-lakefront-home/
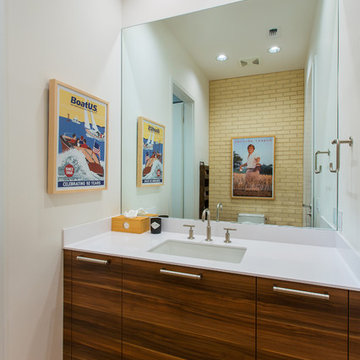
This is another wonderful example of a mid century modern home. The home has great views of the outdoor space from every area of the home.
Photography by Vernon Wentz of Ad Imagery
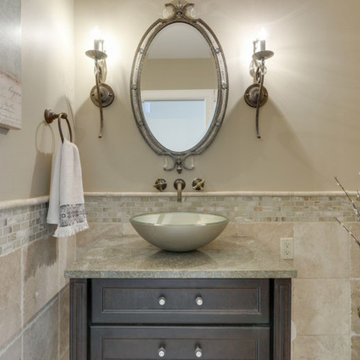
Space Crafting
Design ideas for a small traditional powder room in Minneapolis with recessed-panel cabinets, brown cabinets, a one-piece toilet, beige walls, dark hardwood floors, a vessel sink, engineered quartz benchtops, brown floor and beige benchtops.
Design ideas for a small traditional powder room in Minneapolis with recessed-panel cabinets, brown cabinets, a one-piece toilet, beige walls, dark hardwood floors, a vessel sink, engineered quartz benchtops, brown floor and beige benchtops.
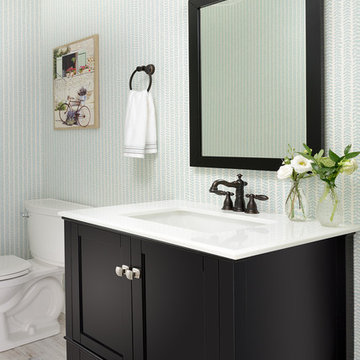
Inspiration for a mid-sized beach style powder room in Toronto with recessed-panel cabinets, brown cabinets, a two-piece toilet, multi-coloured walls, laminate floors, a drop-in sink, engineered quartz benchtops, grey floor and white benchtops.
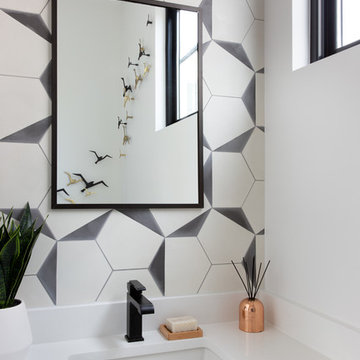
Photography: Molly Culver Photography
Photo of a small contemporary powder room in Austin with flat-panel cabinets, brown cabinets, a one-piece toilet, black and white tile, cement tile, white walls, cement tiles, an undermount sink, engineered quartz benchtops and white benchtops.
Photo of a small contemporary powder room in Austin with flat-panel cabinets, brown cabinets, a one-piece toilet, black and white tile, cement tile, white walls, cement tiles, an undermount sink, engineered quartz benchtops and white benchtops.
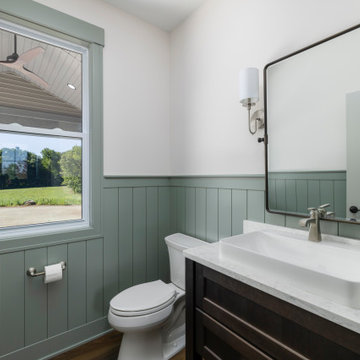
Photo of a transitional powder room in Grand Rapids with shaker cabinets, brown cabinets, engineered quartz benchtops, brown floor, white benchtops, decorative wall panelling, vinyl floors and a vessel sink.
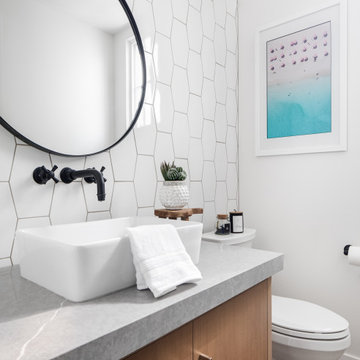
Mid-sized beach style powder room in Orange County with flat-panel cabinets, brown cabinets, a two-piece toilet, white tile, ceramic tile, white walls, light hardwood floors, a vessel sink, engineered quartz benchtops, beige floor and grey benchtops.

Design ideas for a small country powder room in Montreal with flat-panel cabinets, brown cabinets, a one-piece toilet, gray tile, ceramic tile, white walls, medium hardwood floors, an integrated sink, engineered quartz benchtops, white benchtops, a floating vanity and planked wall panelling.

In this powder room a Waypoint 650F vanity in Cherry Java was installed with an MSI Carrara Mist countertop. The vanity light is Maximum Light International Aurora in oiled rubbed bronzer. A Capital Lighting oval mirror in Mystic finish was installed. Moen Voss collection in polished nickel was installed. Kohler Caxton undermount sink. The flooring is Congoleum Triversa in Warm Gray.

This powder room had tons of extra details that are very pleasing to the eye.
A floating sink base, vessel sink, wall mounted faucet, suspended mirror, floating vanity lights and gorgeous micro tile... what is there not to love?
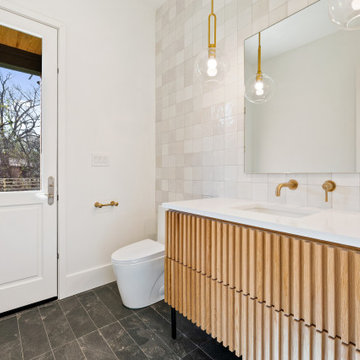
Design ideas for a modern powder room in Dallas with furniture-like cabinets, brown cabinets, a two-piece toilet, white tile, ceramic tile, white walls, an undermount sink, engineered quartz benchtops, black floor, white benchtops and a built-in vanity.
Powder Room Design Ideas with Brown Cabinets and Engineered Quartz Benchtops
1