Powder Room Design Ideas with Brown Cabinets and Green Walls
Refine by:
Budget
Sort by:Popular Today
1 - 20 of 41 photos
Item 1 of 3

Sanitaire au style d'antan
Design ideas for a mid-sized arts and crafts powder room in Other with open cabinets, brown cabinets, a one-piece toilet, green tile, green walls, terra-cotta floors, a drop-in sink, white floor, white benchtops, a freestanding vanity, wood and decorative wall panelling.
Design ideas for a mid-sized arts and crafts powder room in Other with open cabinets, brown cabinets, a one-piece toilet, green tile, green walls, terra-cotta floors, a drop-in sink, white floor, white benchtops, a freestanding vanity, wood and decorative wall panelling.
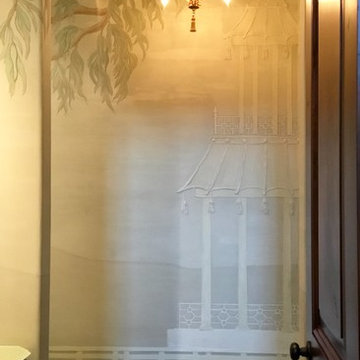
This custom powder bathroom was an absolute delight to design. It’s a chinoiserie jewel! The walls are magnificently hand finished in a bass relief plaster with carved details with a folly pagoda, lattice border, and tree of life with hand carved wispy eucalyptus leaves gilded in Cooper.

Inspiration for a transitional powder room in Calgary with furniture-like cabinets, brown cabinets, a wall-mount toilet, green walls, medium hardwood floors, an undermount sink, quartzite benchtops, beige floor, black benchtops, a freestanding vanity and exposed beam.
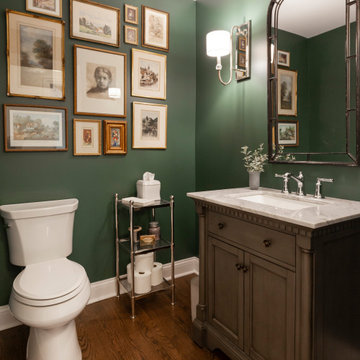
Dramatic bathroom color with so much style!
Photo by Jody Kmetz
Photo of a mid-sized eclectic powder room in Chicago with furniture-like cabinets, brown cabinets, green walls, medium hardwood floors, an undermount sink, engineered quartz benchtops, brown floor, beige benchtops and a freestanding vanity.
Photo of a mid-sized eclectic powder room in Chicago with furniture-like cabinets, brown cabinets, green walls, medium hardwood floors, an undermount sink, engineered quartz benchtops, brown floor, beige benchtops and a freestanding vanity.
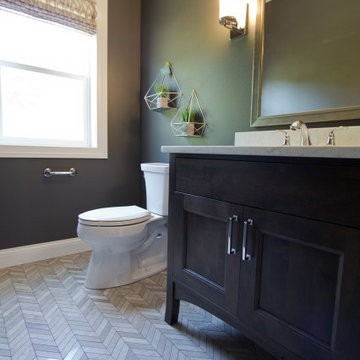
Inspiration for a powder room in Other with brown cabinets, green walls, ceramic floors, an undermount sink, engineered quartz benchtops, white floor and white benchtops.
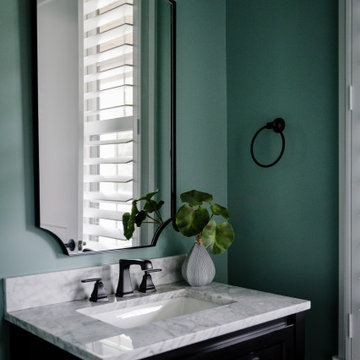
Our studio designed this beautiful home for a family of four to create a cohesive space for spending quality time. The home has an open-concept floor plan to allow free movement and aid conversations across zones. The living area is casual and comfortable and has a farmhouse feel with the stunning stone-clad fireplace and soft gray and beige furnishings. We also ensured plenty of seating for the whole family to gather around.
In the kitchen area, we used charcoal gray for the island, which complements the beautiful white countertops and the stylish black chairs. We added herringbone-style backsplash tiles to create a charming design element in the kitchen. Open shelving and warm wooden flooring add to the farmhouse-style appeal. The adjacent dining area is designed to look casual, elegant, and sophisticated, with a sleek wooden dining table and attractive chairs.
The powder room is painted in a beautiful shade of sage green. Elegant black fixtures, a black vanity, and a stylish marble countertop washbasin add a casual, sophisticated, and welcoming appeal.
---
Project completed by Wendy Langston's Everything Home interior design firm, which serves Carmel, Zionsville, Fishers, Westfield, Noblesville, and Indianapolis.
For more about Everything Home, see here: https://everythinghomedesigns.com/
To learn more about this project, see here:
https://everythinghomedesigns.com/portfolio/down-to-earth/
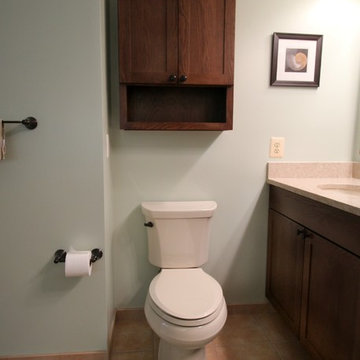
Crystal Clear Photography
Photo of a transitional powder room in DC Metro with shaker cabinets, brown cabinets, a two-piece toilet, beige tile, porcelain tile, green walls, porcelain floors, an undermount sink and engineered quartz benchtops.
Photo of a transitional powder room in DC Metro with shaker cabinets, brown cabinets, a two-piece toilet, beige tile, porcelain tile, green walls, porcelain floors, an undermount sink and engineered quartz benchtops.

Welcome to our tropical-inspired powder bathroom, a captivating oasis that transports you to a tranquil paradise. Despite its size, this small room has been cleverly designed to create a spacious and luminous ambiance. By replacing the traditional vanity with a sleek floating shelf, we've added a sense of openness and expanded the visual footprint. The addition of a beautiful Roman shade not only infuses the space with a touch of privacy but also lends an element of sophistication. Step into this tropical haven, where vibrant colors, natural elements, and strategic design come together to offer a refreshing and inviting experience.
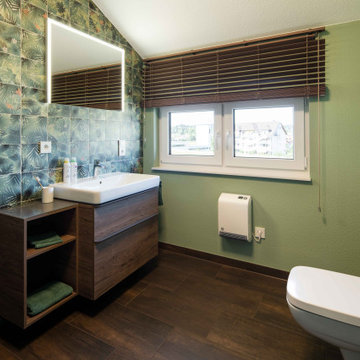
Ausgefallenes Gäste WC mit gemusterten Wandfliesen, grüner Wand und dunklen Bodenfliesen in Holzoptik.
Small country powder room in Other with brown cabinets, a wall-mount toilet, green tile, green walls, wood-look tile, a vessel sink, wood benchtops and brown floor.
Small country powder room in Other with brown cabinets, a wall-mount toilet, green tile, green walls, wood-look tile, a vessel sink, wood benchtops and brown floor.
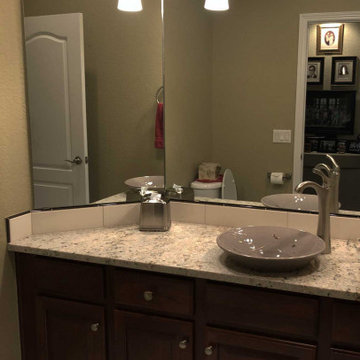
This powder room was updated with new vessel sink, faucet, granite, and backsplash. New tile flooring and lighting was also installed.
Design ideas for a small traditional powder room in Denver with a built-in vanity, raised-panel cabinets, brown cabinets, a two-piece toilet, beige tile, ceramic tile, green walls, ceramic floors, a vessel sink, granite benchtops, multi-coloured floor and multi-coloured benchtops.
Design ideas for a small traditional powder room in Denver with a built-in vanity, raised-panel cabinets, brown cabinets, a two-piece toilet, beige tile, ceramic tile, green walls, ceramic floors, a vessel sink, granite benchtops, multi-coloured floor and multi-coloured benchtops.
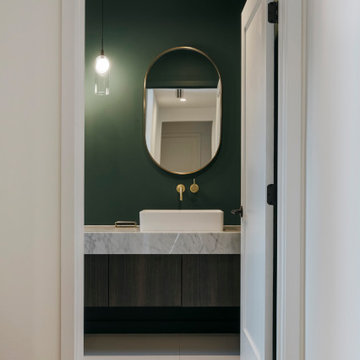
This is an example of a midcentury powder room in Los Angeles with flat-panel cabinets, brown cabinets, a one-piece toilet, green walls, porcelain floors, a vessel sink, marble benchtops, white floor, white benchtops and a floating vanity.
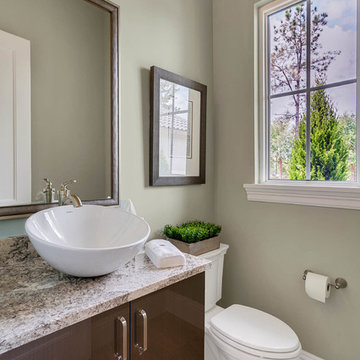
Power bath with floating vanity
This is an example of a small transitional powder room in Orlando with flat-panel cabinets, brown cabinets, a one-piece toilet, green walls, porcelain floors, a vessel sink, granite benchtops and multi-coloured floor.
This is an example of a small transitional powder room in Orlando with flat-panel cabinets, brown cabinets, a one-piece toilet, green walls, porcelain floors, a vessel sink, granite benchtops and multi-coloured floor.
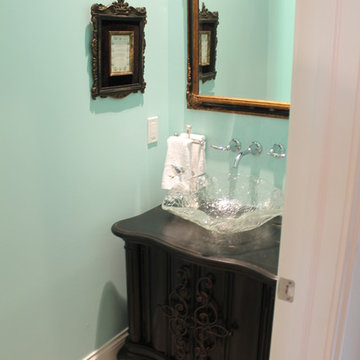
Design ideas for a mid-sized traditional powder room in Cleveland with furniture-like cabinets, brown cabinets, green walls, travertine floors, a vessel sink, wood benchtops and beige floor.
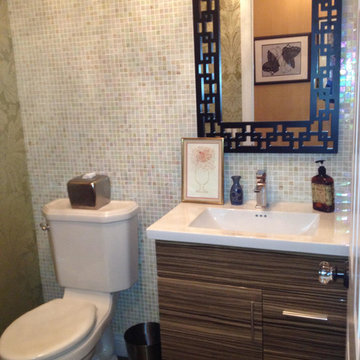
Photo of a traditional powder room in New York with brown cabinets, a one-piece toilet, green tile, mosaic tile, green walls, an integrated sink, white benchtops, a floating vanity and wallpaper.
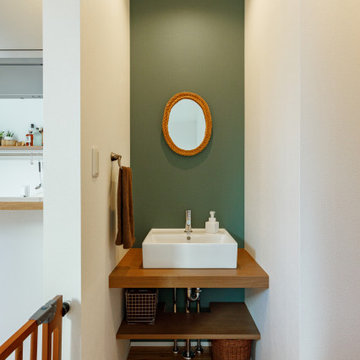
グリーンのアクセントウォールが印象的な
収納空間も工夫された洗面台。
Scandinavian powder room in Tokyo Suburbs with open cabinets, brown cabinets, green walls, medium hardwood floors and brown floor.
Scandinavian powder room in Tokyo Suburbs with open cabinets, brown cabinets, green walls, medium hardwood floors and brown floor.
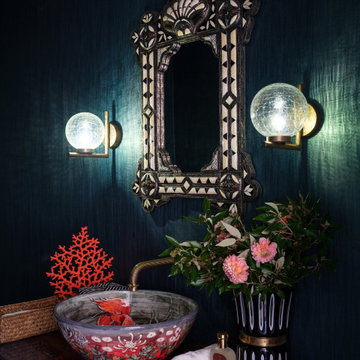
Inspiration for a mid-sized powder room in Moscow with brown cabinets, a one-piece toilet, green walls, marble floors, an undermount sink, wood benchtops, brown floor, brown benchtops, a freestanding vanity and wallpaper.
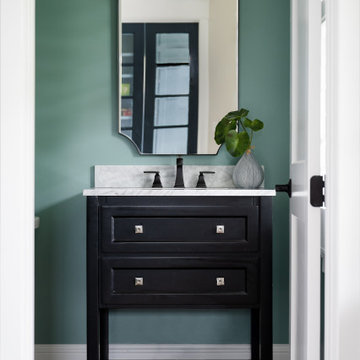
Our studio designed this beautiful home for a family of four to create a cohesive space for spending quality time. The home has an open-concept floor plan to allow free movement and aid conversations across zones. The living area is casual and comfortable and has a farmhouse feel with the stunning stone-clad fireplace and soft gray and beige furnishings. We also ensured plenty of seating for the whole family to gather around.
In the kitchen area, we used charcoal gray for the island, which complements the beautiful white countertops and the stylish black chairs. We added herringbone-style backsplash tiles to create a charming design element in the kitchen. Open shelving and warm wooden flooring add to the farmhouse-style appeal. The adjacent dining area is designed to look casual, elegant, and sophisticated, with a sleek wooden dining table and attractive chairs.
The powder room is painted in a beautiful shade of sage green. Elegant black fixtures, a black vanity, and a stylish marble countertop washbasin add a casual, sophisticated, and welcoming appeal.
---
Project completed by Wendy Langston's Everything Home interior design firm, which serves Carmel, Zionsville, Fishers, Westfield, Noblesville, and Indianapolis.
For more about Everything Home, see here: https://everythinghomedesigns.com/
To learn more about this project, see here:
https://everythinghomedesigns.com/portfolio/down-to-earth/
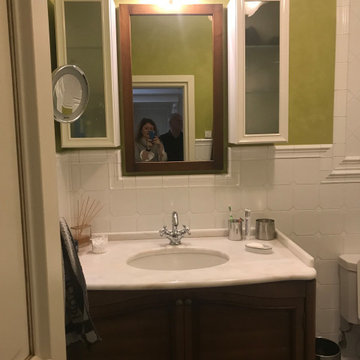
В этом санузле даже зона душевой отделана плиткой только на 1 метр от пола.Дом прекрасно эксплуатируется,покрытия прочные,от воды не страдают.
Inspiration for a large traditional powder room in Saint Petersburg with recessed-panel cabinets, brown cabinets, a two-piece toilet, white tile, ceramic tile, green walls, porcelain floors, an undermount sink, marble benchtops, grey floor, white benchtops and a freestanding vanity.
Inspiration for a large traditional powder room in Saint Petersburg with recessed-panel cabinets, brown cabinets, a two-piece toilet, white tile, ceramic tile, green walls, porcelain floors, an undermount sink, marble benchtops, grey floor, white benchtops and a freestanding vanity.
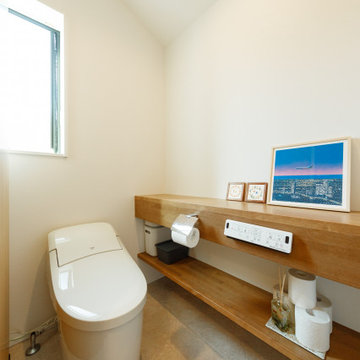
収納空間も工夫された、開放的なウォッシュルーム。
Design ideas for a scandinavian powder room in Tokyo Suburbs with open cabinets, brown cabinets, green walls, medium hardwood floors and brown floor.
Design ideas for a scandinavian powder room in Tokyo Suburbs with open cabinets, brown cabinets, green walls, medium hardwood floors and brown floor.
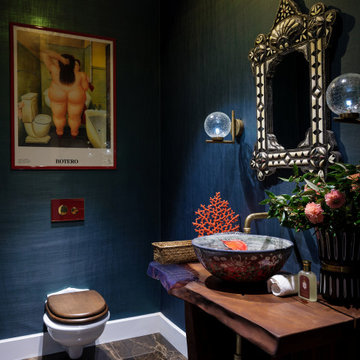
Design ideas for a mid-sized powder room in Moscow with brown cabinets, a one-piece toilet, green walls, marble floors, an undermount sink, wood benchtops, brown floor, brown benchtops, a freestanding vanity and wallpaper.
Powder Room Design Ideas with Brown Cabinets and Green Walls
1