Powder Room Design Ideas with Brown Cabinets and White Benchtops
Refine by:
Budget
Sort by:Popular Today
101 - 120 of 531 photos
Item 1 of 3
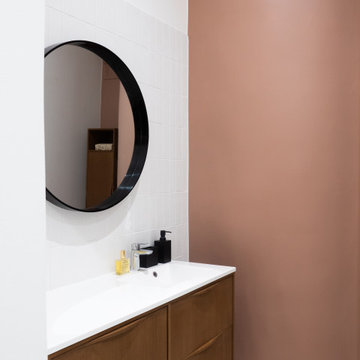
Quant aux salles de bains, elles seront à coup sûr, une source d’inspiration. Nous avons accordé une attention particulière à chaque détail, de la baignoire à la douche, en passant par les vasques et le mobilier sans oublier les carrelages colorés.

This gem of a home was designed by homeowner/architect Eric Vollmer. It is nestled in a traditional neighborhood with a deep yard and views to the east and west. Strategic window placement captures light and frames views while providing privacy from the next door neighbors. The second floor maximizes the volumes created by the roofline in vaulted spaces and loft areas. Four skylights illuminate the ‘Nordic Modern’ finishes and bring daylight deep into the house and the stairwell with interior openings that frame connections between the spaces. The skylights are also operable with remote controls and blinds to control heat, light and air supply.
Unique details abound! Metal details in the railings and door jambs, a paneled door flush in a paneled wall, flared openings. Floating shelves and flush transitions. The main bathroom has a ‘wet room’ with the tub tucked under a skylight enclosed with the shower.
This is a Structural Insulated Panel home with closed cell foam insulation in the roof cavity. The on-demand water heater does double duty providing hot water as well as heat to the home via a high velocity duct and HRV system.
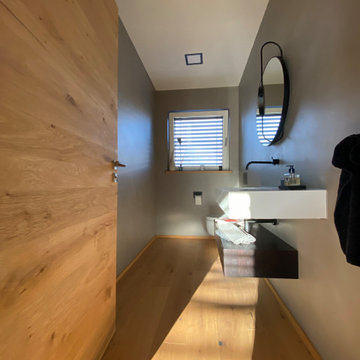
This is an example of a mid-sized contemporary powder room in Munich with brown cabinets, a wall-mount toilet, grey walls, light hardwood floors, a console sink, solid surface benchtops, beige floor, white benchtops and a floating vanity.
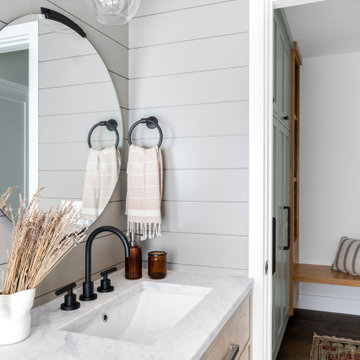
Mid-sized country powder room in San Francisco with recessed-panel cabinets, brown cabinets, a one-piece toilet, grey walls, marble floors, an undermount sink, marble benchtops, white floor, white benchtops, a freestanding vanity and planked wall panelling.
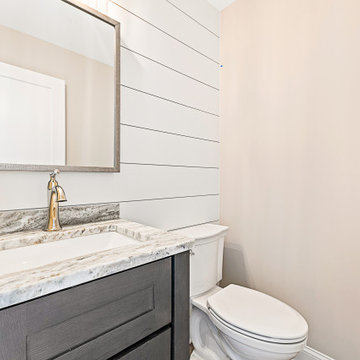
Photo of a beach style powder room in New York with shaker cabinets, brown cabinets, a one-piece toilet, beige walls, ceramic floors, an undermount sink, granite benchtops, beige floor, white benchtops, a freestanding vanity and planked wall panelling.
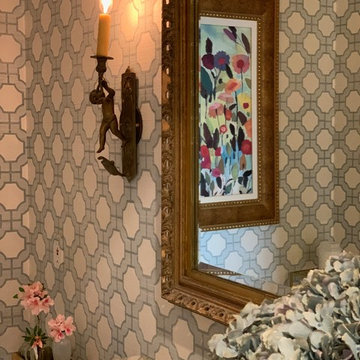
White walls in a powder bath just wouldn't do for the homeowner who loves drama and color. The results were a geometric wallpaper that give life to the space.
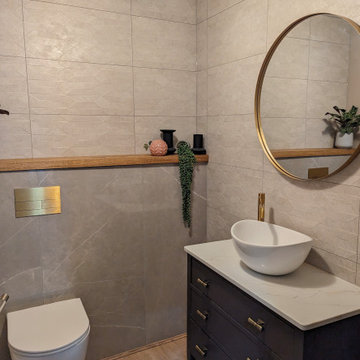
An elegant and contemporary space was created using a neutral colour palette and brushed gold accents. A bespoke vanity unit was commissioned and created out of recycled timber.
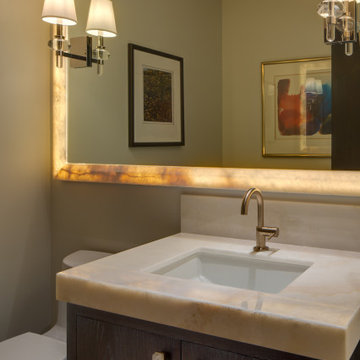
This small powder room has a custom framed mirror with LED backlighting designed by Margaret Dean, Design Studio West. Mirror frame and counter top is Vanilla Onyx.
Sconces by homeowner.
Cabinetry is from Hallmark Fine Cabinetry, White Oak with 'Frosted Bark' finish.

ZEH、長期優良住宅、耐震等級3+制震構造、BELS取得
Ua値=0.40W/㎡K
C値=0.30cm2/㎡
Inspiration for a mid-sized scandinavian powder room in Other with open cabinets, brown cabinets, white walls, vinyl floors, wood benchtops, black floor, white benchtops, a built-in vanity, wallpaper and wallpaper.
Inspiration for a mid-sized scandinavian powder room in Other with open cabinets, brown cabinets, white walls, vinyl floors, wood benchtops, black floor, white benchtops, a built-in vanity, wallpaper and wallpaper.
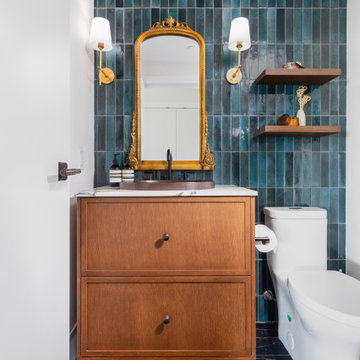
Who doesn’t love a fun powder room? We sure do! We wanted to incorporate design elements from the rest of the home using new materials and finishes to transform thiswashroom into the glamourous space that it is. This powder room features a furniturestyle vanity with NaturalCalacatta Corchia Marble countertops, hammered copper sink andstained oak millwork set against a bold and beautiful tile backdrop. But the fun doesn’t stop there, on the floors we used a dark and moody marble like tile to really add that wow factor and tie into the other elements within the space. The stark veining in these tiles pulls white, beige, gold, black and brown together to complete the look in this stunning little powder room.
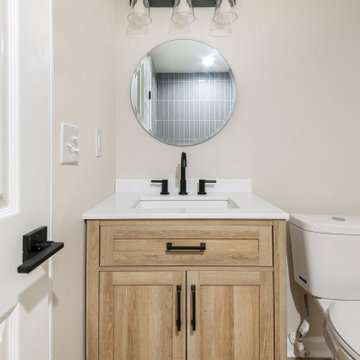
Inspiration for a small modern powder room in Nashville with shaker cabinets, brown cabinets, a one-piece toilet, beige walls, an undermount sink, brown floor, white benchtops and a freestanding vanity.
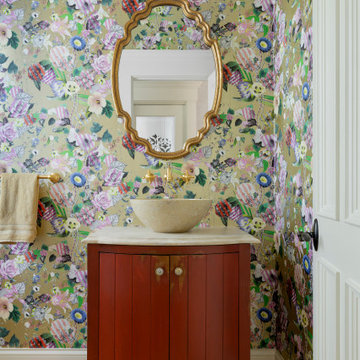
Playful, bright, and colorful lake home remodel that tied into homeowner's art collection.
DESIGNER - Randolph Interior Design
BUILDER - Revison LLC
PHOTOGRAPHER - Spacecrafting
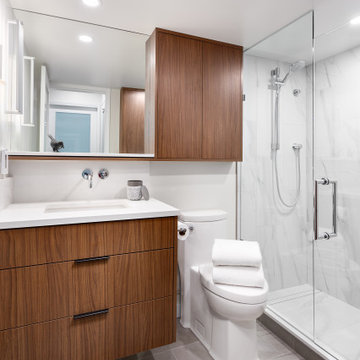
Contemporary powder room in Vancouver with brown cabinets, a one-piece toilet, white tile, white walls, cement tiles, an integrated sink, engineered quartz benchtops, grey floor, white benchtops and a floating vanity.
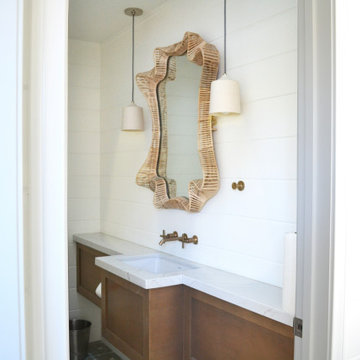
Inspiration for a mid-sized contemporary powder room in Other with recessed-panel cabinets, brown cabinets, a one-piece toilet, white walls, cement tiles, a drop-in sink, marble benchtops, multi-coloured floor, white benchtops, a floating vanity and planked wall panelling.

This is an example of a small traditional powder room in Houston with brown cabinets, white walls, ceramic floors, an undermount sink, marble benchtops, white floor, white benchtops, a freestanding vanity and wallpaper.

Final photos by www.impressia.net
Design ideas for a mid-sized transitional powder room in Other with raised-panel cabinets, brown cabinets, a two-piece toilet, white tile, glass tile, multi-coloured walls, mosaic tile floors, an undermount sink, quartzite benchtops, grey floor, white benchtops, a built-in vanity and wallpaper.
Design ideas for a mid-sized transitional powder room in Other with raised-panel cabinets, brown cabinets, a two-piece toilet, white tile, glass tile, multi-coloured walls, mosaic tile floors, an undermount sink, quartzite benchtops, grey floor, white benchtops, a built-in vanity and wallpaper.
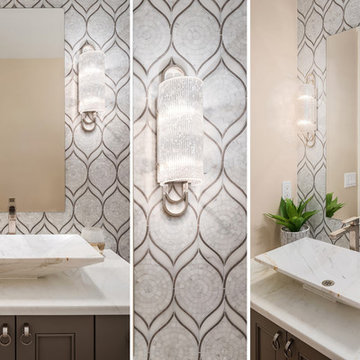
We used a delightful mix of soft color tones and warm wood floors in this Sammamish lakefront home.
Project designed by Michelle Yorke Interior Design Firm in Bellevue. Serving Redmond, Sammamish, Issaquah, Mercer Island, Kirkland, Medina, Clyde Hill, and Seattle.
For more about Michelle Yorke, click here: https://michelleyorkedesign.com/
To learn more about this project, click here:
https://michelleyorkedesign.com/sammamish-lakefront-home/
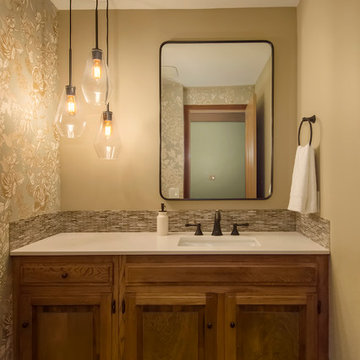
Seattle home tours
This is an example of a small transitional powder room in Seattle with raised-panel cabinets, brown cabinets, a wall-mount toilet, multi-coloured tile, glass tile, beige walls, medium hardwood floors, an undermount sink, engineered quartz benchtops, brown floor and white benchtops.
This is an example of a small transitional powder room in Seattle with raised-panel cabinets, brown cabinets, a wall-mount toilet, multi-coloured tile, glass tile, beige walls, medium hardwood floors, an undermount sink, engineered quartz benchtops, brown floor and white benchtops.
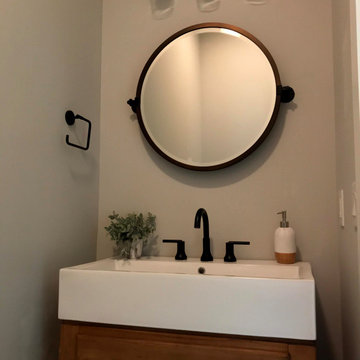
Power Room with single mason vanity
Inspiration for an expansive modern powder room in Other with shaker cabinets, brown floor, a two-piece toilet, grey walls, an undermount sink, white benchtops, a freestanding vanity, brown cabinets and porcelain floors.
Inspiration for an expansive modern powder room in Other with shaker cabinets, brown floor, a two-piece toilet, grey walls, an undermount sink, white benchtops, a freestanding vanity, brown cabinets and porcelain floors.
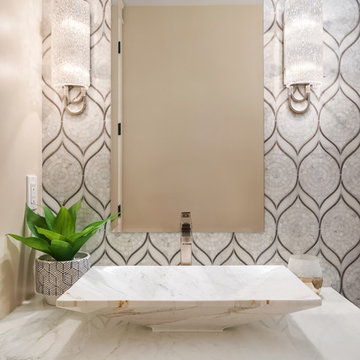
We used a delightful mix of soft color tones and warm wood floors in this Sammamish lakefront home.
Project designed by Michelle Yorke Interior Design Firm in Bellevue. Serving Redmond, Sammamish, Issaquah, Mercer Island, Kirkland, Medina, Clyde Hill, and Seattle.
For more about Michelle Yorke, click here: https://michelleyorkedesign.com/
To learn more about this project, click here:
https://michelleyorkedesign.com/sammamish-lakefront-home/
Powder Room Design Ideas with Brown Cabinets and White Benchtops
6