Powder Room Design Ideas with Brown Cabinets and White Walls
Refine by:
Budget
Sort by:Popular Today
161 - 180 of 457 photos
Item 1 of 3
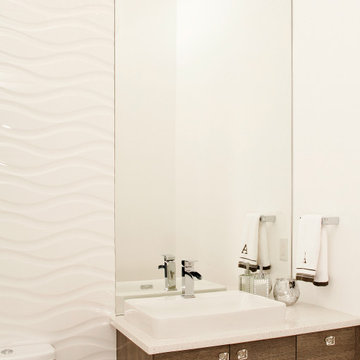
This powder bathroom has an elongated mirror and a stunning geometric chandelier.
Photo of a small powder room in Seattle with flat-panel cabinets, brown cabinets, a one-piece toilet, white tile, porcelain tile, white walls, light hardwood floors, a vessel sink, quartzite benchtops, grey floor and white benchtops.
Photo of a small powder room in Seattle with flat-panel cabinets, brown cabinets, a one-piece toilet, white tile, porcelain tile, white walls, light hardwood floors, a vessel sink, quartzite benchtops, grey floor and white benchtops.
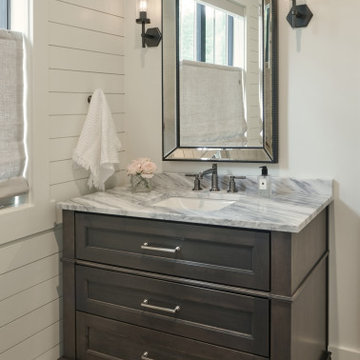
This is an example of a mid-sized country powder room in Seattle with recessed-panel cabinets, brown cabinets, white walls, light hardwood floors, an undermount sink, quartzite benchtops, brown floor, white benchtops, a built-in vanity and planked wall panelling.
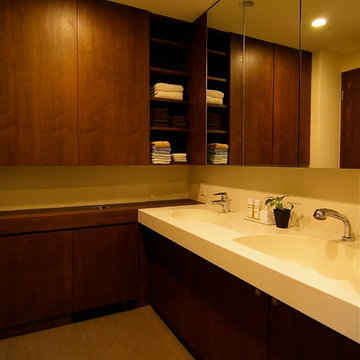
Photo of a midcentury powder room in Other with brown cabinets, brown tile, porcelain tile, white walls, medium hardwood floors, tile benchtops, brown floor and brown benchtops.
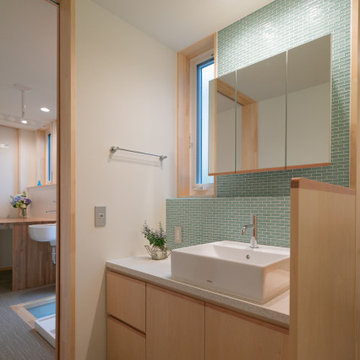
Photo of a mid-sized contemporary powder room in Other with beaded inset cabinets, brown cabinets, a wall-mount toilet, green tile, glass tile, white walls, vinyl floors, a vessel sink, wood benchtops, beige floor, white benchtops, a freestanding vanity, wallpaper and wallpaper.
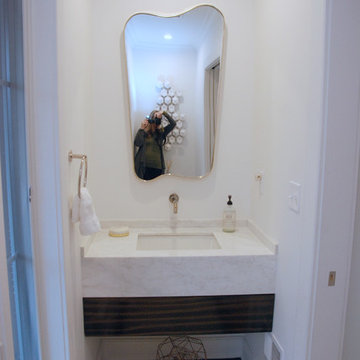
Robin Bailey
Inspiration for a small modern powder room in New York with flat-panel cabinets, brown cabinets, a one-piece toilet, white walls, ceramic floors, an undermount sink, marble benchtops, beige floor, white benchtops, a floating vanity and coffered.
Inspiration for a small modern powder room in New York with flat-panel cabinets, brown cabinets, a one-piece toilet, white walls, ceramic floors, an undermount sink, marble benchtops, beige floor, white benchtops, a floating vanity and coffered.
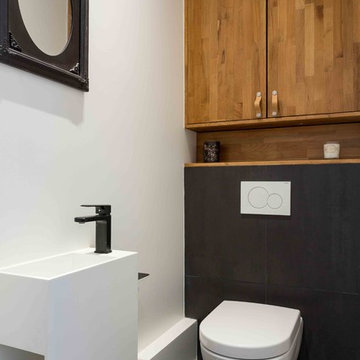
Cette réalisation met en valeur le souci du détail propre à Mon Conseil Habitation. L’agencement des armoires de cuisine a été pensé au millimètre près tandis que la rénovation des boiseries témoigne du savoir-faire de nos artisans. Cet appartement haussmannien a été intégralement repensé afin de rendre l’espace plus fonctionnel.
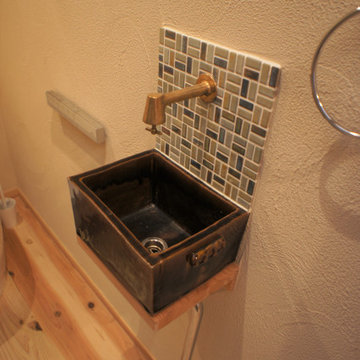
Design ideas for a large asian powder room in Other with brown cabinets, a two-piece toilet, multi-coloured tile, mosaic tile, white walls, medium hardwood floors, a vessel sink, quartzite benchtops, brown floor, brown benchtops and a built-in vanity.
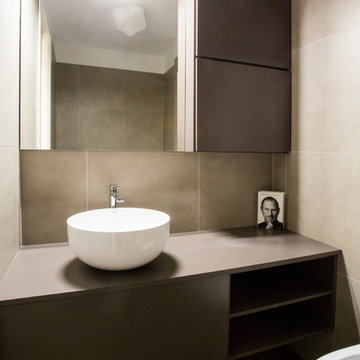
benedetta pitscheider
Inspiration for a mid-sized contemporary powder room in Milan with flat-panel cabinets, brown cabinets, a two-piece toilet, brown tile, porcelain tile, white walls, light hardwood floors, a vessel sink, laminate benchtops and grey benchtops.
Inspiration for a mid-sized contemporary powder room in Milan with flat-panel cabinets, brown cabinets, a two-piece toilet, brown tile, porcelain tile, white walls, light hardwood floors, a vessel sink, laminate benchtops and grey benchtops.
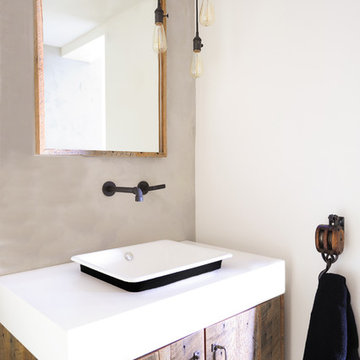
Cabinetry by: Esq Design.
Interior design by District 309
Photography: Tracey Ayton
Design ideas for a mid-sized industrial powder room in Vancouver with flat-panel cabinets, brown cabinets, brown tile, white walls, dark hardwood floors, brown floor, a vessel sink, engineered quartz benchtops and white benchtops.
Design ideas for a mid-sized industrial powder room in Vancouver with flat-panel cabinets, brown cabinets, brown tile, white walls, dark hardwood floors, brown floor, a vessel sink, engineered quartz benchtops and white benchtops.
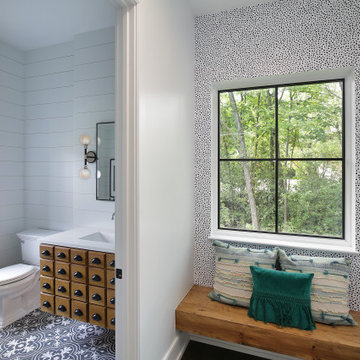
Design ideas for a mid-sized traditional powder room in Chicago with furniture-like cabinets, brown cabinets, a two-piece toilet, multi-coloured tile, white walls, mosaic tile floors, an integrated sink, quartzite benchtops, grey floor and white benchtops.

Perched high above the Islington Golf course, on a quiet cul-de-sac, this contemporary residential home is all about bringing the outdoor surroundings in. In keeping with the French style, a metal and slate mansard roofline dominates the façade, while inside, an open concept main floor split across three elevations, is punctuated by reclaimed rough hewn fir beams and a herringbone dark walnut floor. The elegant kitchen includes Calacatta marble countertops, Wolf range, SubZero glass paned refrigerator, open walnut shelving, blue/black cabinetry with hand forged bronze hardware and a larder with a SubZero freezer, wine fridge and even a dog bed. The emphasis on wood detailing continues with Pella fir windows framing a full view of the canopy of trees that hang over the golf course and back of the house. This project included a full reimagining of the backyard landscaping and features the use of Thermory decking and a refurbished in-ground pool surrounded by dark Eramosa limestone. Design elements include the use of three species of wood, warm metals, various marbles, bespoke lighting fixtures and Canadian art as a focal point within each space. The main walnut waterfall staircase features a custom hand forged metal railing with tuning fork spindles. The end result is a nod to the elegance of French Country, mixed with the modern day requirements of a family of four and two dogs!
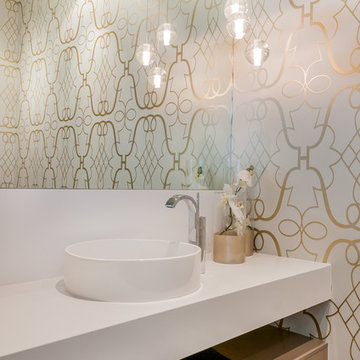
Cat Segovia Photography
This is an example of a mid-sized contemporary powder room in Vancouver with flat-panel cabinets, a one-piece toilet, white walls, medium hardwood floors, a vessel sink, brown cabinets and solid surface benchtops.
This is an example of a mid-sized contemporary powder room in Vancouver with flat-panel cabinets, a one-piece toilet, white walls, medium hardwood floors, a vessel sink, brown cabinets and solid surface benchtops.
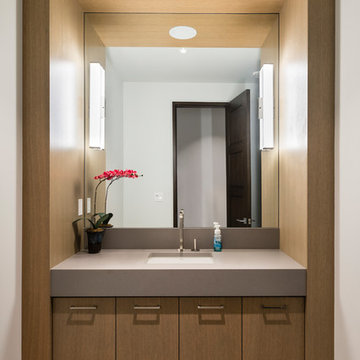
For a family that loves hosting large gatherings, this expansive home is a dream; boasting two unique entertaining spaces, each expanding onto outdoor-living areas, that capture its magnificent views. The sheer size of the home allows for various ‘experiences’; from a rec room perfect for hosting game day and an eat-in wine room escape on the lower-level, to a calming 2-story family greatroom on the main. Floors are connected by freestanding stairs, framing a custom cascading-pendant light, backed by a stone accent wall, and facing a 3-story waterfall. A custom metal art installation, templated from a cherished tree on the property, both brings nature inside and showcases the immense vertical volume of the house.
Photography: Paul Grdina
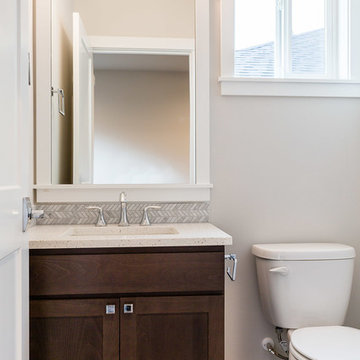
Lot 6 powder room photo - Photo credit @ Heiser Media
Photo of a traditional powder room in Seattle with brown cabinets, a two-piece toilet, gray tile, stone tile, white walls, ceramic floors, an undermount sink, engineered quartz benchtops and grey floor.
Photo of a traditional powder room in Seattle with brown cabinets, a two-piece toilet, gray tile, stone tile, white walls, ceramic floors, an undermount sink, engineered quartz benchtops and grey floor.
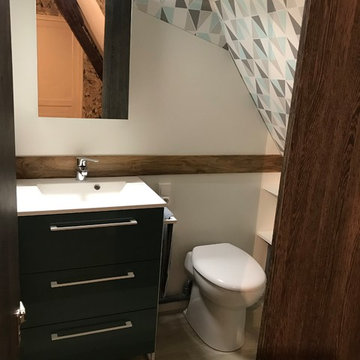
Ségolène GOGO
Design ideas for a small contemporary powder room in Le Havre with flat-panel cabinets, brown cabinets, a one-piece toilet, white walls, laminate floors, a wall-mount sink, tile benchtops, brown floor and white benchtops.
Design ideas for a small contemporary powder room in Le Havre with flat-panel cabinets, brown cabinets, a one-piece toilet, white walls, laminate floors, a wall-mount sink, tile benchtops, brown floor and white benchtops.
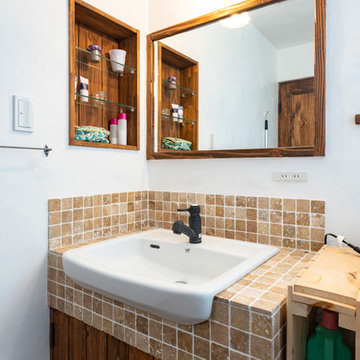
造作洗面台
Inspiration for a small mediterranean powder room in Other with brown cabinets, a one-piece toilet, beige tile, stone tile, white walls, dark hardwood floors, a drop-in sink, travertine benchtops, brown floor and beige benchtops.
Inspiration for a small mediterranean powder room in Other with brown cabinets, a one-piece toilet, beige tile, stone tile, white walls, dark hardwood floors, a drop-in sink, travertine benchtops, brown floor and beige benchtops.
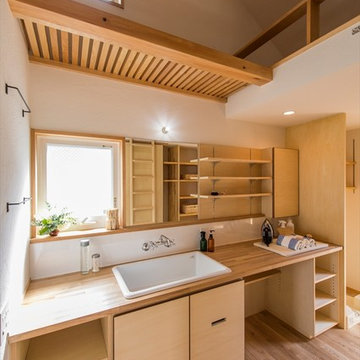
This is an example of an asian powder room in Yokohama with open cabinets, brown cabinets, white walls, medium hardwood floors, a drop-in sink, wood benchtops and brown floor.
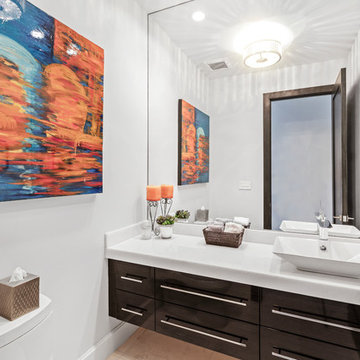
We gave this grand Boca Raton home comfortable interiors reflective of the client's personality.
Project completed by Lighthouse Point interior design firm Barbara Brickell Designs, Serving Lighthouse Point, Parkland, Pompano Beach, Highland Beach, and Delray Beach.
For more about Barbara Brickell Designs, click here: http://www.barbarabrickelldesigns.com
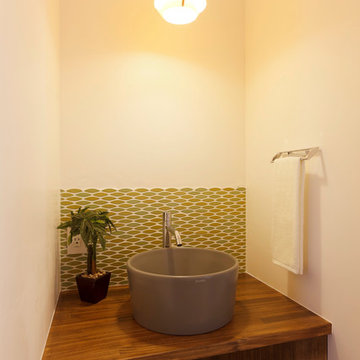
Asian powder room with flat-panel cabinets, brown cabinets, white walls, a vessel sink, wood benchtops and brown benchtops.
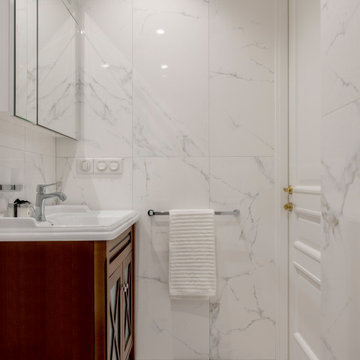
Photo of a small transitional powder room in Moscow with raised-panel cabinets, brown cabinets, a wall-mount toilet, white tile, porcelain tile, white walls, porcelain floors, a drop-in sink, white floor and white benchtops.
Powder Room Design Ideas with Brown Cabinets and White Walls
9