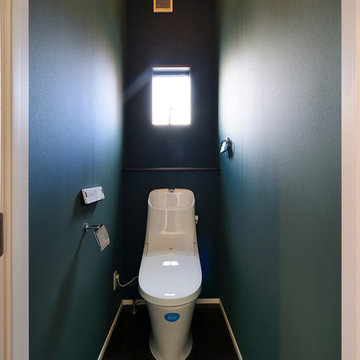Powder Room Design Ideas with Brown Floor and Grey Floor
Refine by:
Budget
Sort by:Popular Today
201 - 220 of 13,995 photos
Item 1 of 3
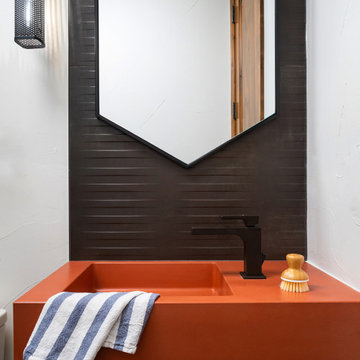
This is an example of a small contemporary powder room in Denver with orange cabinets, a one-piece toilet, black tile, ceramic tile, white walls, ceramic floors, a console sink, concrete benchtops, grey floor, orange benchtops and a floating vanity.
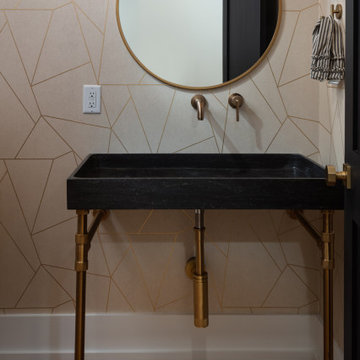
Powder room of modern luxury farmhouse in Pass Christian Mississippi photographed for Watters Architecture by Birmingham Alabama based architectural and interiors photographer Tommy Daspit.
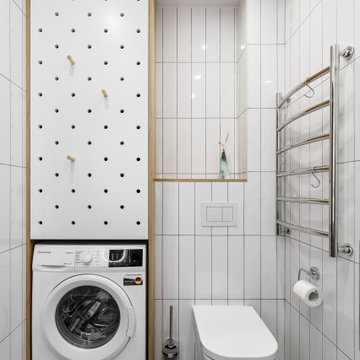
Design ideas for a scandinavian powder room in Saint Petersburg with a wall-mount toilet and grey floor.
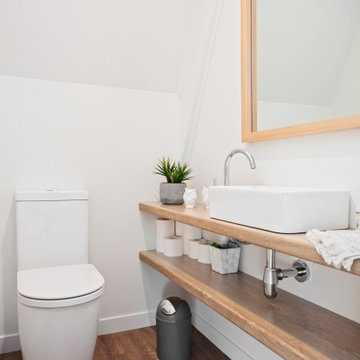
Bathroom
Inspiration for a mid-sized contemporary powder room in Auckland with open cabinets, a one-piece toilet, white walls, a vessel sink, wood benchtops, brown floor, beige benchtops and a floating vanity.
Inspiration for a mid-sized contemporary powder room in Auckland with open cabinets, a one-piece toilet, white walls, a vessel sink, wood benchtops, brown floor, beige benchtops and a floating vanity.
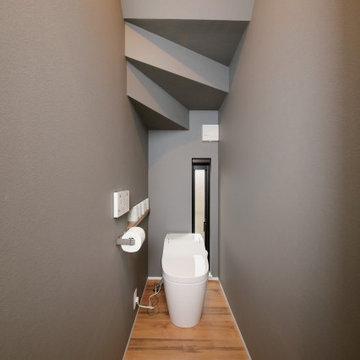
標準仕様のニッチ(飾り棚)をトイレットペーパー収納として活用することで、スッキリとした空間を叶えています。
Design ideas for a mid-sized industrial powder room in Tokyo Suburbs with a two-piece toilet, grey walls, dark hardwood floors, brown floor, wallpaper and wallpaper.
Design ideas for a mid-sized industrial powder room in Tokyo Suburbs with a two-piece toilet, grey walls, dark hardwood floors, brown floor, wallpaper and wallpaper.
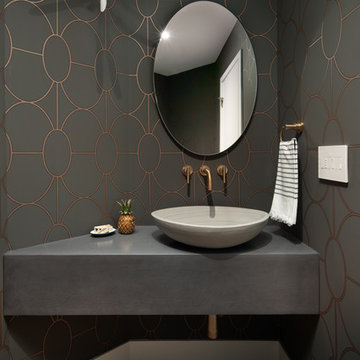
Modern powder room in Denver with grey walls, medium hardwood floors, a vessel sink, concrete benchtops, brown floor and grey benchtops.
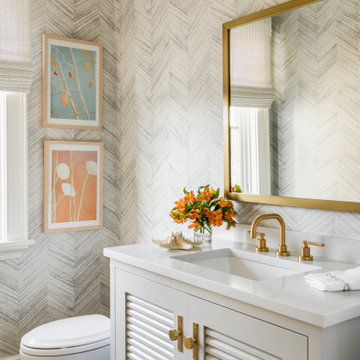
BATHROOM DESIGN - VANITY, PLUMBING FIXTURES & LIGHTING BY HEIDI PIRON DESIGN.
This is an example of a beach style powder room in New York with louvered cabinets, grey cabinets, grey walls, an undermount sink, grey floor and white benchtops.
This is an example of a beach style powder room in New York with louvered cabinets, grey cabinets, grey walls, an undermount sink, grey floor and white benchtops.
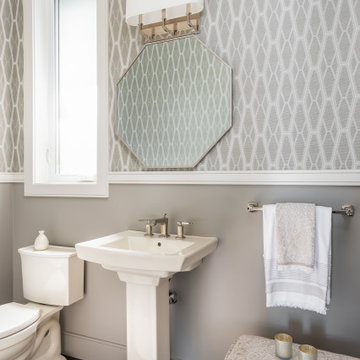
This high ceilinged powder room was made more intimate by adding a chair rail and adding wallpaper above the chair rail. We have kept the focus on the beautiful fixtures by not installing the wallpaper below the rail.
Walls: Sherwin Williams SW7642 Pavestone
TrimL Benjamin Moore Classic Gray
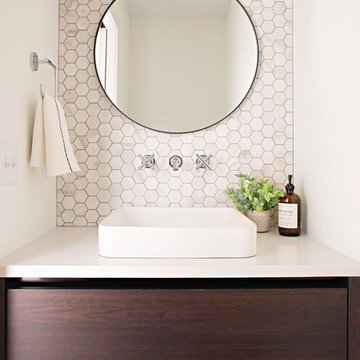
This gem of a house was built in the 1950s, when its neighborhood undoubtedly felt remote. The university footprint has expanded in the 70 years since, however, and today this home sits on prime real estate—easy biking and reasonable walking distance to campus.
When it went up for sale in 2017, it was largely unaltered. Our clients purchased it to renovate and resell, and while we all knew we'd need to add square footage to make it profitable, we also wanted to respect the neighborhood and the house’s own history. Swedes have a word that means “just the right amount”: lagom. It is a guiding philosophy for us at SYH, and especially applied in this renovation. Part of the soul of this house was about living in just the right amount of space. Super sizing wasn’t a thing in 1950s America. So, the solution emerged: keep the original rectangle, but add an L off the back.
With no owner to design with and for, SYH created a layout to appeal to the masses. All public spaces are the back of the home--the new addition that extends into the property’s expansive backyard. A den and four smallish bedrooms are atypically located in the front of the house, in the original 1500 square feet. Lagom is behind that choice: conserve space in the rooms where you spend most of your time with your eyes shut. Put money and square footage toward the spaces in which you mostly have your eyes open.
In the studio, we started calling this project the Mullet Ranch—business up front, party in the back. The front has a sleek but quiet effect, mimicking its original low-profile architecture street-side. It’s very Hoosier of us to keep appearances modest, we think. But get around to the back, and surprise! lofted ceilings and walls of windows. Gorgeous.
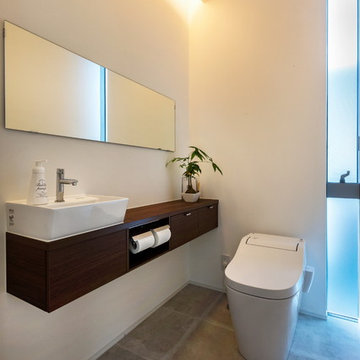
Design ideas for a contemporary powder room in Other with white walls, concrete floors, grey floor, flat-panel cabinets, dark wood cabinets, a wall-mount toilet, a vessel sink and wood benchtops.
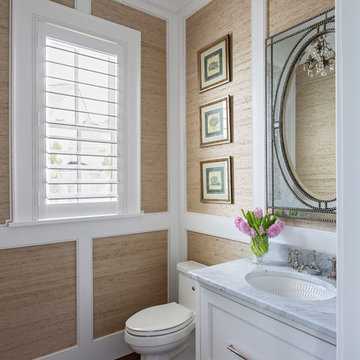
This is an example of a mid-sized beach style powder room in Charleston with beaded inset cabinets, white cabinets, a one-piece toilet, beige walls, medium hardwood floors, marble benchtops, brown floor and grey benchtops.
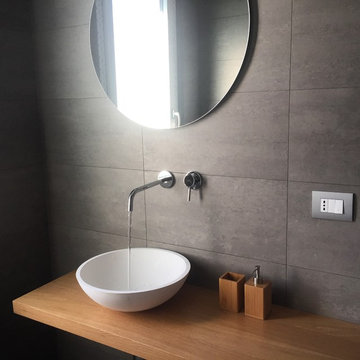
This is an example of a small modern powder room in Other with light wood cabinets, a two-piece toilet, gray tile, porcelain tile, grey walls, porcelain floors, a vessel sink, wood benchtops and grey floor.
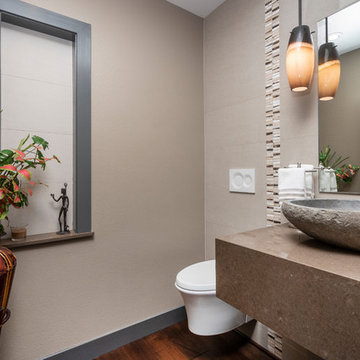
Ian Coleman
Inspiration for a small contemporary powder room in San Francisco with a wall-mount toilet, beige tile, porcelain tile, beige walls, dark hardwood floors, a vessel sink, engineered quartz benchtops, brown floor and brown benchtops.
Inspiration for a small contemporary powder room in San Francisco with a wall-mount toilet, beige tile, porcelain tile, beige walls, dark hardwood floors, a vessel sink, engineered quartz benchtops, brown floor and brown benchtops.
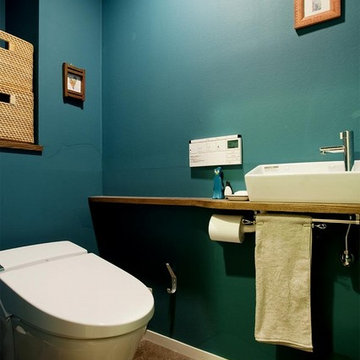
住まいづくりの専門店 スタイル工房_stylekoubou
Inspiration for an eclectic powder room in Tokyo with blue walls, a vessel sink, wood benchtops, brown floor and brown benchtops.
Inspiration for an eclectic powder room in Tokyo with blue walls, a vessel sink, wood benchtops, brown floor and brown benchtops.
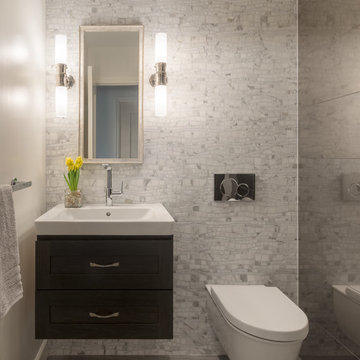
Photo by David Duncan Livingston
Photo of a transitional powder room in San Francisco with flat-panel cabinets, grey cabinets, a wall-mount toilet, gray tile, porcelain tile, beige walls, a wall-mount sink and grey floor.
Photo of a transitional powder room in San Francisco with flat-panel cabinets, grey cabinets, a wall-mount toilet, gray tile, porcelain tile, beige walls, a wall-mount sink and grey floor.
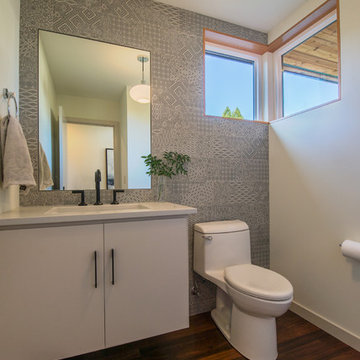
Jesse Smith
Photo of a mid-sized midcentury powder room in Other with flat-panel cabinets, white cabinets, a one-piece toilet, gray tile, cement tile, multi-coloured walls, dark hardwood floors, an undermount sink, engineered quartz benchtops, brown floor and white benchtops.
Photo of a mid-sized midcentury powder room in Other with flat-panel cabinets, white cabinets, a one-piece toilet, gray tile, cement tile, multi-coloured walls, dark hardwood floors, an undermount sink, engineered quartz benchtops, brown floor and white benchtops.
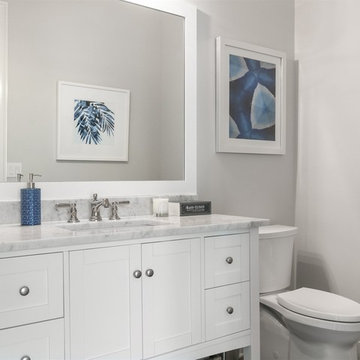
Design ideas for a mid-sized transitional powder room in Orlando with shaker cabinets, white cabinets, grey walls, an undermount sink, marble benchtops, white benchtops, a two-piece toilet, dark hardwood floors and brown floor.
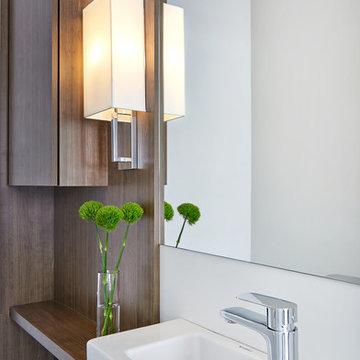
A small space deserves just as much attention as a large space. This powder room is long and narrow. We didn't have the luxury of adding a vanity under the sink which also wouldn't have provided much storage since the plumbing would have taken up most of it. Using our creativity we devised a way to introduce upper storage while adding a counter surface to this small space through custom millwork.
Photographer: Stephani Buchman
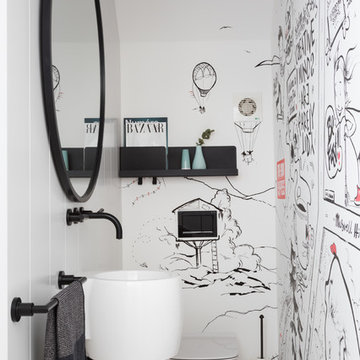
www.pcraig.co.uk
Mid-sized contemporary powder room in London with a wall-mount toilet, white walls, marble floors, a wall-mount sink and grey floor.
Mid-sized contemporary powder room in London with a wall-mount toilet, white walls, marble floors, a wall-mount sink and grey floor.
Powder Room Design Ideas with Brown Floor and Grey Floor
11
