Powder Room Design Ideas with Brown Floor and Grey Floor
Refine by:
Budget
Sort by:Popular Today
141 - 160 of 13,937 photos
Item 1 of 3
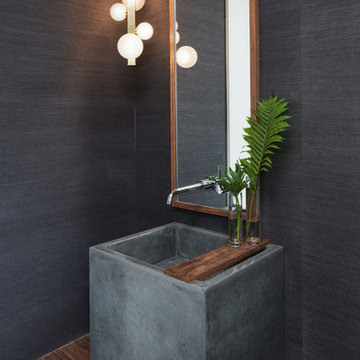
Photo of a small contemporary powder room in Minneapolis with grey walls, porcelain floors, a vessel sink, grey floor and wood benchtops.
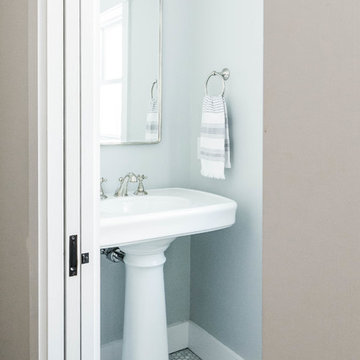
Rustic and modern design elements complement one another in this 2,480 sq. ft. three bedroom, two and a half bath custom modern farmhouse. Abundant natural light and face nailed wide plank white pine floors carry throughout the entire home along with plenty of built-in storage, a stunning white kitchen, and cozy brick fireplace.
Photos by Tessa Manning
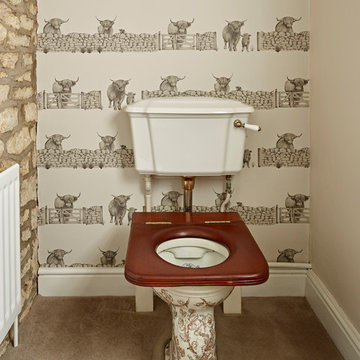
Mid-sized traditional powder room in London with a two-piece toilet and brown floor.
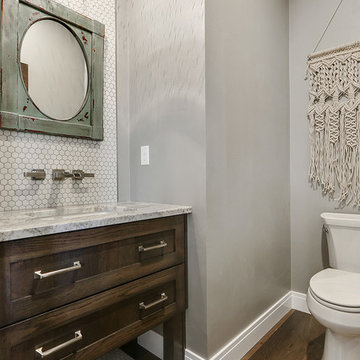
Inspiration for a country powder room in Milwaukee with flat-panel cabinets, brown cabinets, gray tile, ceramic tile, grey walls, medium hardwood floors, an undermount sink, engineered quartz benchtops and brown floor.
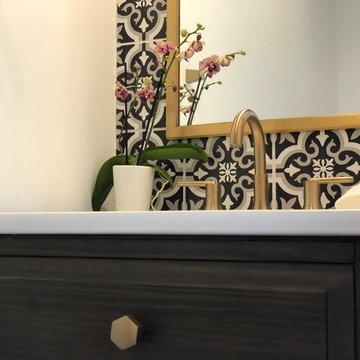
A compact powder room with a lot of style and drama. Patterned tile and warm satin brass accents are encased in a crisp white venician plaster room topped by a dramatic black ceiling.
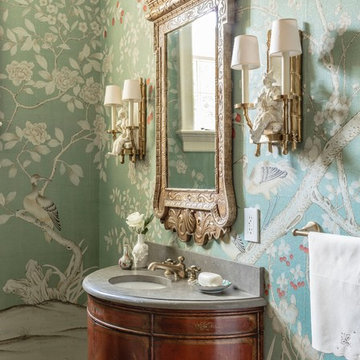
The Historic Home lies at the heart of Michael Carter’s passion for interior design. Well versed in the academics of period architecture and antiques, Carter continues to be called on to bring fresh and inspiring ideas to historic properties that are undergoing restoration or redecoration. It is never the goal to have these homes feel like museums. Instead, Carter & Company strives to blend the function of contemporary life with design ideas that are appropriate – they respect the past in a way that is stylish, timeless and elegant.
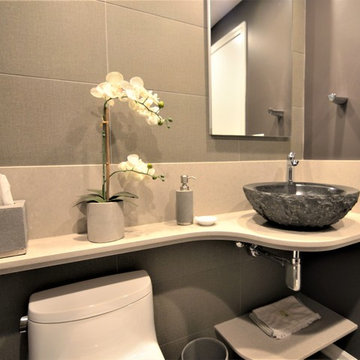
Joseph Kiselyk
Photo of a small modern powder room in Chicago with a one-piece toilet, brown tile, porcelain tile, purple walls, porcelain floors, a vessel sink, engineered quartz benchtops and grey floor.
Photo of a small modern powder room in Chicago with a one-piece toilet, brown tile, porcelain tile, purple walls, porcelain floors, a vessel sink, engineered quartz benchtops and grey floor.
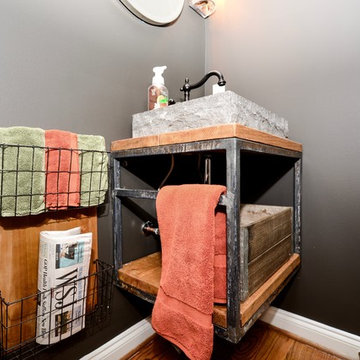
Design ideas for a small industrial powder room in Other with furniture-like cabinets, medium wood cabinets, a two-piece toilet, black walls, medium hardwood floors, a vessel sink, wood benchtops and brown floor.
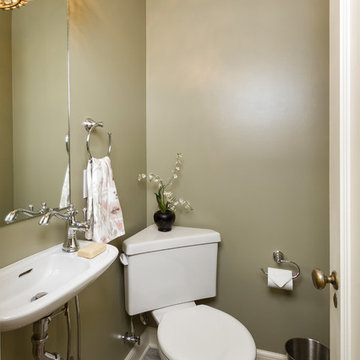
Seth Hannula
This is an example of a small traditional powder room in Minneapolis with a two-piece toilet, green walls, a wall-mount sink and grey floor.
This is an example of a small traditional powder room in Minneapolis with a two-piece toilet, green walls, a wall-mount sink and grey floor.
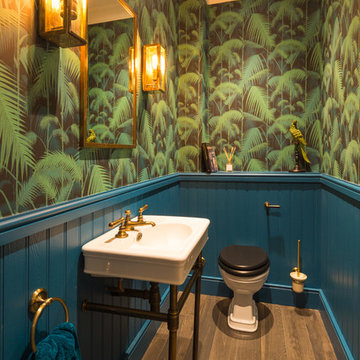
Design ideas for a small transitional powder room in London with blue walls, a console sink and brown floor.
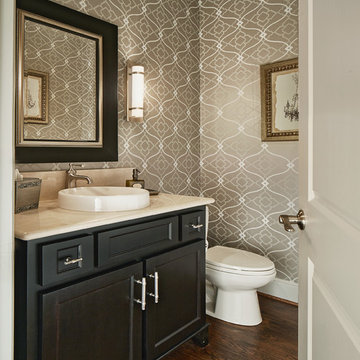
Design ideas for a traditional powder room in Dallas with recessed-panel cabinets, dark wood cabinets, ceramic tile, dark hardwood floors, marble benchtops, brown walls, a vessel sink, brown floor and beige benchtops.
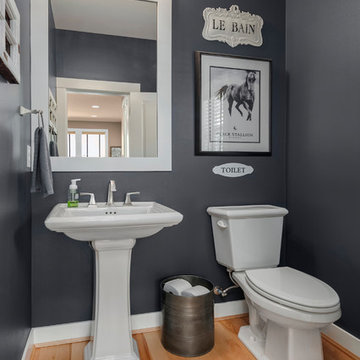
Photo of a mid-sized transitional powder room in Seattle with a two-piece toilet, grey walls, light hardwood floors, a pedestal sink, solid surface benchtops and brown floor.
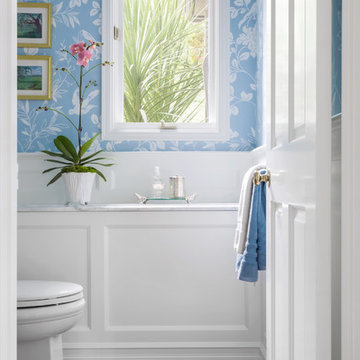
Design By Sheila Mayden Interiors, Photos by WE Studio
Design ideas for a traditional powder room in Seattle with blue walls, dark hardwood floors and brown floor.
Design ideas for a traditional powder room in Seattle with blue walls, dark hardwood floors and brown floor.
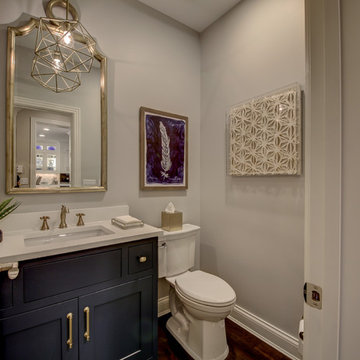
This is an example of a mid-sized transitional powder room in Dallas with shaker cabinets, black cabinets, a two-piece toilet, grey walls, dark hardwood floors, an undermount sink, engineered quartz benchtops, brown floor and white benchtops.
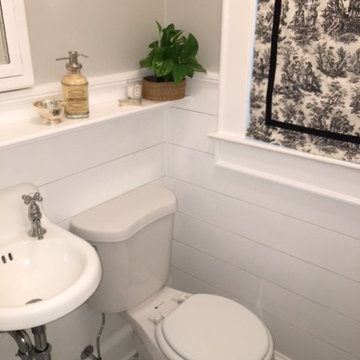
Vintage 1930's colonial gets a new shiplap powder room. After being completely gutted, a new Hampton Carrara tile floor was installed in a 2" hex pattern. Shiplap walls, new chair rail moulding, baseboard mouldings and a special little storage shelf were then installed. Original details were also preserved such as the beveled glass medicine cabinet and the tiny old sink was reglazed and reinstalled with new chrome spigot faucets and drainpipes. Walls are Gray Owl by Benjamin Moore.
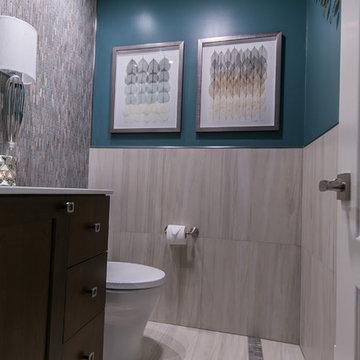
Mark Gebhardt
This is an example of a mid-sized contemporary powder room in San Francisco with furniture-like cabinets, dark wood cabinets, a two-piece toilet, multi-coloured tile, mosaic tile, blue walls, porcelain floors, an integrated sink, engineered quartz benchtops, grey floor and white benchtops.
This is an example of a mid-sized contemporary powder room in San Francisco with furniture-like cabinets, dark wood cabinets, a two-piece toilet, multi-coloured tile, mosaic tile, blue walls, porcelain floors, an integrated sink, engineered quartz benchtops, grey floor and white benchtops.
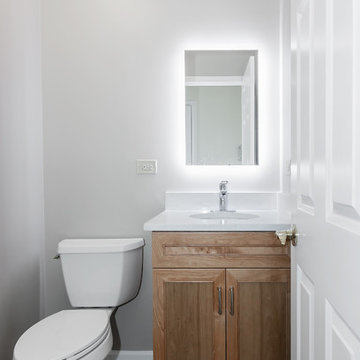
Inspiration for a small transitional powder room in Chicago with raised-panel cabinets, light wood cabinets, grey walls, an undermount sink and grey floor.
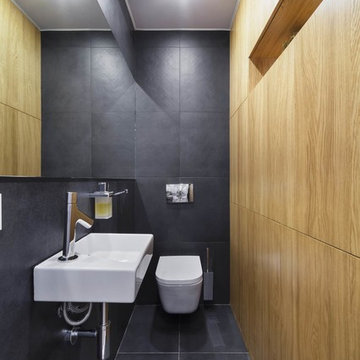
Design ideas for a contemporary powder room in Yekaterinburg with a wall-mount toilet, gray tile, a wall-mount sink and grey floor.
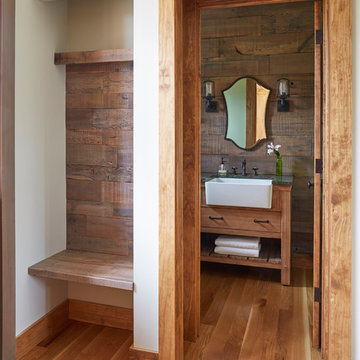
Photo Credit: Kaskel Photo
This is an example of a mid-sized country powder room in Chicago with furniture-like cabinets, light wood cabinets, a two-piece toilet, green walls, light hardwood floors, an undermount sink, quartzite benchtops, brown floor, green benchtops, a freestanding vanity and wood walls.
This is an example of a mid-sized country powder room in Chicago with furniture-like cabinets, light wood cabinets, a two-piece toilet, green walls, light hardwood floors, an undermount sink, quartzite benchtops, brown floor, green benchtops, a freestanding vanity and wood walls.
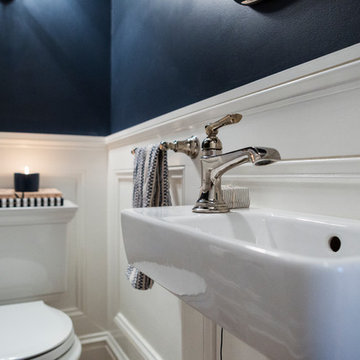
Clients wanted to keep a powder room on the first floor and desired to relocate it away from kitchen and update the look. We needed to minimize the powder room footprint and tuck it into a service area instead of an open public area.
We minimize the footprint and tucked the PR across from the basement stair which created a small ancillary room and buffer between the adjacent rooms. We used a small wall hung basin to make the small room feel larger by exposing more of the floor footprint. Wainscot paneling was installed to create balance, scale and contrasting finishes.
The new powder room exudes simple elegance from the polished nickel hardware, rich contrast and delicate accent lighting. The space is comfortable in scale and leaves you with a sense of eloquence.
Jonathan Kolbe, Photographer
Powder Room Design Ideas with Brown Floor and Grey Floor
8