Powder Room Design Ideas with Brown Floor and Planked Wall Panelling
Refine by:
Budget
Sort by:Popular Today
1 - 20 of 72 photos
Item 1 of 3

Inspiration for a large beach style powder room in Other with black cabinets, a one-piece toilet, white walls, light hardwood floors, a wall-mount sink, brown floor, a floating vanity and planked wall panelling.
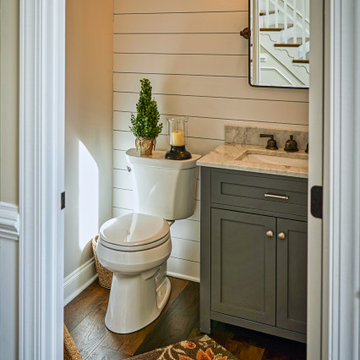
Modern farmhouse powder room boasts shiplap accent wall, painted grey cabinet and rustic wood floors.
Inspiration for a mid-sized transitional powder room in DC Metro with shaker cabinets, grey cabinets, a two-piece toilet, grey walls, medium hardwood floors, an undermount sink, granite benchtops, brown floor, brown benchtops, a freestanding vanity and planked wall panelling.
Inspiration for a mid-sized transitional powder room in DC Metro with shaker cabinets, grey cabinets, a two-piece toilet, grey walls, medium hardwood floors, an undermount sink, granite benchtops, brown floor, brown benchtops, a freestanding vanity and planked wall panelling.

We utilized the space in this powder room more efficiently by fabricating a driftwood apron- front, floating sink base. The extra counter space gives guests more room room for a purse, when powdering their nose. Chunky crown molding, painted in fresh white balances the architecture.
With no natural light, it was imperative to have plenty of illumination. We chose a small chandelier with a dark weathered zinc finish and driftwood beads and coordinating double light sconce.
A natural rope mirror brings in the additional beach vibe and jute baskets store bathroom essentials and camouflages the plumbing.
Paint is Sherwin Williams, "Deep Sea Dive".
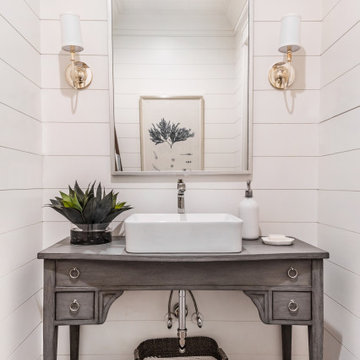
Beach style powder room in Charlotte with open cabinets, grey cabinets, white walls, dark hardwood floors, a vessel sink, brown floor, grey benchtops, a freestanding vanity and planked wall panelling.
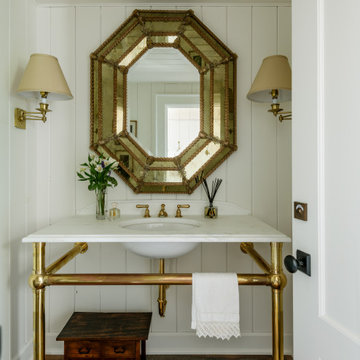
This is an example of a traditional powder room in Seattle with white walls, medium hardwood floors, an undermount sink, brown floor, white benchtops and planked wall panelling.
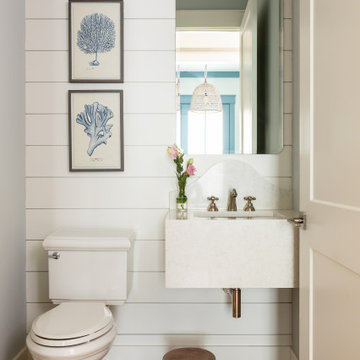
Inspiration for a beach style powder room in Jacksonville with flat-panel cabinets, white cabinets, a two-piece toilet, grey walls, medium hardwood floors, an undermount sink, brown floor, white benchtops, a floating vanity and planked wall panelling.
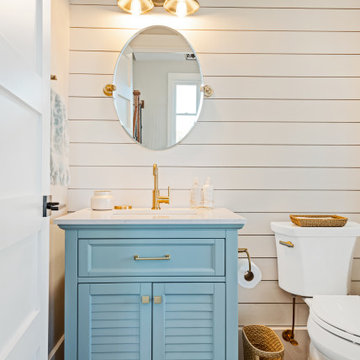
Inspiration for a beach style powder room in Charleston with louvered cabinets, blue cabinets, white walls, medium hardwood floors, an undermount sink, brown floor, white benchtops, a freestanding vanity and planked wall panelling.
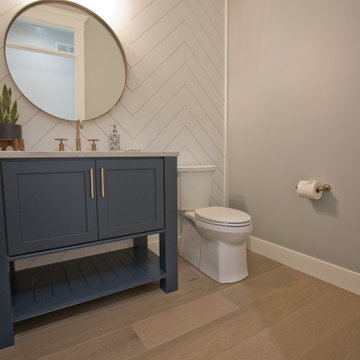
8" White Oak Hardwood Floors from Anderson Tuftex: Kensington Queen's Gate
This is an example of a powder room in Other with recessed-panel cabinets, blue cabinets, a two-piece toilet, white walls, light hardwood floors, engineered quartz benchtops, brown floor, white benchtops, a freestanding vanity and planked wall panelling.
This is an example of a powder room in Other with recessed-panel cabinets, blue cabinets, a two-piece toilet, white walls, light hardwood floors, engineered quartz benchtops, brown floor, white benchtops, a freestanding vanity and planked wall panelling.
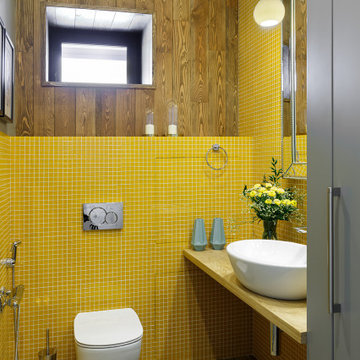
Inspiration for a small contemporary powder room in Saint Petersburg with a wall-mount toilet, multi-coloured tile, multi-coloured walls, porcelain floors, a vessel sink, wood benchtops, brown floor, brown benchtops, planked wall panelling and glass tile.

Light and Airy shiplap bathroom was the dream for this hard working couple. The goal was to totally re-create a space that was both beautiful, that made sense functionally and a place to remind the clients of their vacation time. A peaceful oasis. We knew we wanted to use tile that looks like shiplap. A cost effective way to create a timeless look. By cladding the entire tub shower wall it really looks more like real shiplap planked walls.
The center point of the room is the new window and two new rustic beams. Centered in the beams is the rustic chandelier.
Design by Signature Designs Kitchen Bath
Contractor ADR Design & Remodel
Photos by Gail Owens
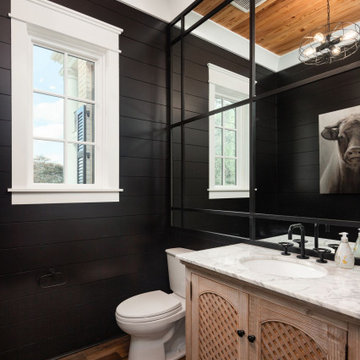
Powder room off the kitchen with ship lap walls painted black and since we had some cypress left..we used it here.
Inspiration for a country powder room in Atlanta with recessed-panel cabinets, light wood cabinets, black walls, dark hardwood floors, an undermount sink, brown floor, white benchtops, a built-in vanity and planked wall panelling.
Inspiration for a country powder room in Atlanta with recessed-panel cabinets, light wood cabinets, black walls, dark hardwood floors, an undermount sink, brown floor, white benchtops, a built-in vanity and planked wall panelling.

Photo of a small transitional powder room in Philadelphia with recessed-panel cabinets, white cabinets, a one-piece toilet, white walls, medium hardwood floors, a drop-in sink, marble benchtops, brown floor, white benchtops, a freestanding vanity and planked wall panelling.
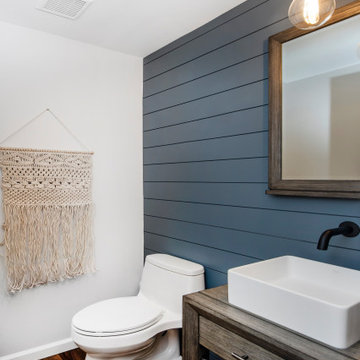
Painting this room white and adding a focal shiplap wall made this room look so much bigger. A freestanding vanity with a porcelain vessel sink gives this powder room a contemporary feel.
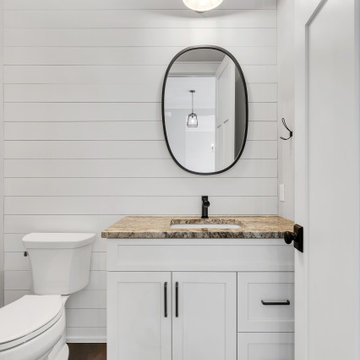
1st floor powder room
Design ideas for a mid-sized country powder room in Other with shaker cabinets, white cabinets, a two-piece toilet, white tile, white walls, dark hardwood floors, an undermount sink, granite benchtops, brown floor, beige benchtops, a built-in vanity and planked wall panelling.
Design ideas for a mid-sized country powder room in Other with shaker cabinets, white cabinets, a two-piece toilet, white tile, white walls, dark hardwood floors, an undermount sink, granite benchtops, brown floor, beige benchtops, a built-in vanity and planked wall panelling.
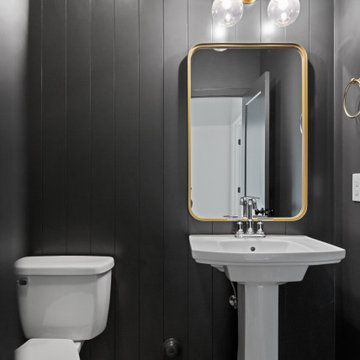
Moody Powder Room
This is an example of a small transitional powder room in Other with grey walls, vinyl floors, a pedestal sink, brown floor and planked wall panelling.
This is an example of a small transitional powder room in Other with grey walls, vinyl floors, a pedestal sink, brown floor and planked wall panelling.
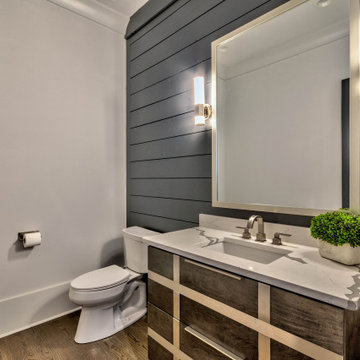
Mid-sized modern powder room in Atlanta with furniture-like cabinets, medium wood cabinets, a two-piece toilet, black walls, medium hardwood floors, an undermount sink, engineered quartz benchtops, brown floor, white benchtops, a freestanding vanity and planked wall panelling.
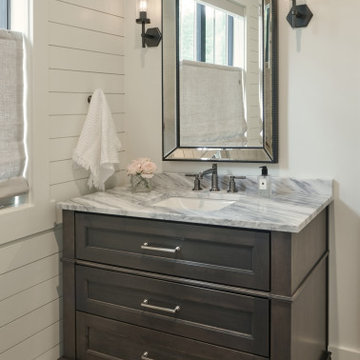
This is an example of a mid-sized country powder room in Seattle with recessed-panel cabinets, brown cabinets, white walls, light hardwood floors, an undermount sink, quartzite benchtops, brown floor, white benchtops, a built-in vanity and planked wall panelling.
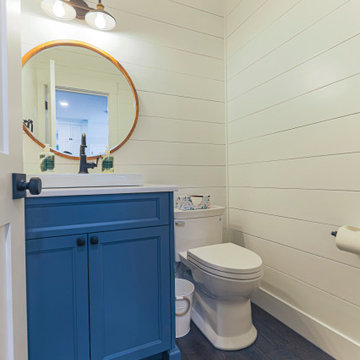
Mid-sized country powder room in Philadelphia with shaker cabinets, blue cabinets, a one-piece toilet, white walls, dark hardwood floors, a trough sink, engineered quartz benchtops, brown floor, white benchtops, a built-in vanity and planked wall panelling.
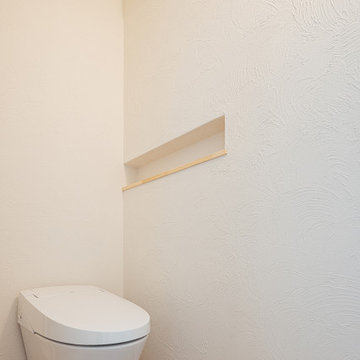
床はヘリンボーンにし、珊瑚塗装で仕上げたトイレ空間。
シンプルなのに、可愛さのあるトイレになりました。
調湿効果と消臭効果のある珊瑚塗装なので、嫌な臭いは気になりません。
Inspiration for a small scandinavian powder room in Other with white walls, plywood floors, brown floor, timber and planked wall panelling.
Inspiration for a small scandinavian powder room in Other with white walls, plywood floors, brown floor, timber and planked wall panelling.
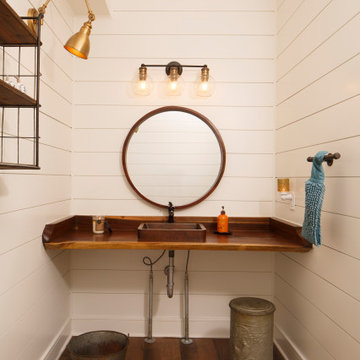
This is an example of a country powder room in Other with white walls, dark hardwood floors, a vessel sink, wood benchtops, brown floor, brown benchtops and planked wall panelling.
Powder Room Design Ideas with Brown Floor and Planked Wall Panelling
1