Powder Room Design Ideas with Brown Floor and Wallpaper
Refine by:
Budget
Sort by:Popular Today
1 - 20 of 385 photos
Item 1 of 3

Revival-style Powder under staircase
Inspiration for a small traditional powder room in Seattle with furniture-like cabinets, medium wood cabinets, a two-piece toilet, purple walls, medium hardwood floors, a drop-in sink, wood benchtops, brown floor, brown benchtops, a built-in vanity, wallpaper and decorative wall panelling.
Inspiration for a small traditional powder room in Seattle with furniture-like cabinets, medium wood cabinets, a two-piece toilet, purple walls, medium hardwood floors, a drop-in sink, wood benchtops, brown floor, brown benchtops, a built-in vanity, wallpaper and decorative wall panelling.

Transitional powder room in Denver with blue cabinets, light hardwood floors, an undermount sink, marble benchtops, brown floor, white benchtops, wallpaper and wallpaper.

Luxurious powder room design with a vintage cabinet vanity. Chinoiserie wallpaper, and grasscloth wallpaper on the ceiling.
This is an example of a transitional powder room in Denver with an undermount sink, marble benchtops, brown floor, white benchtops, wallpaper, wallpaper, blue cabinets, a freestanding vanity, flat-panel cabinets and medium hardwood floors.
This is an example of a transitional powder room in Denver with an undermount sink, marble benchtops, brown floor, white benchtops, wallpaper, wallpaper, blue cabinets, a freestanding vanity, flat-panel cabinets and medium hardwood floors.

Upon walking into this powder bathroom, you are met with a delicate patterned wallpaper installed above blue bead board wainscoting. The angled walls and ceiling covered in the same wallpaper making the space feel larger. The reclaimed brick flooring balances out the small print wallpaper. A wall-mounted white porcelain sink is paired with a brushed brass bridge faucet, complete with hot and cold symbols on the handles. To finish the space out we installed an antique mirror with an attached basket that acts as storage in this quaint powder bathroom.

Photo of a mid-sized scandinavian powder room in Other with open cabinets, white cabinets, white tile, white walls, dark hardwood floors, an integrated sink, solid surface benchtops, brown floor, white benchtops, a floating vanity, wallpaper and wallpaper.
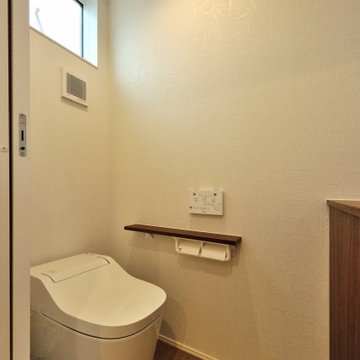
トイレは余分なものは省いてシンプルに
Mid-sized powder room in Other with white cabinets, white walls, brown floor, wallpaper and wallpaper.
Mid-sized powder room in Other with white cabinets, white walls, brown floor, wallpaper and wallpaper.
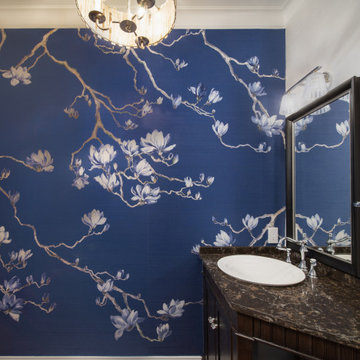
Thoughtful details make this small powder room renovation uniquely beautiful. Due to its location partially under a stairway it has several unusual angles. We used those angles to have a vanity custom built to fit. The new vanity allows room for a beautiful textured sink with widespread faucet, space for items on top, plus closed and open storage below the brown, gold and off-white quartz countertop. Unique molding and a burled maple effect finish this custom piece.
Classic toile (a printed design depicting a scene) was inspiration for the large print blue floral wallpaper that is thoughtfully placed for impact when the door is open. Smokey mercury glass inspired the romantic overhead light fixture and hardware style. The room is topped off by the original crown molding, plus trim that we added directly onto the ceiling, with wallpaper inside that creates an inset look.

In the powder room, gorgeous texture lines the walls via Indira Cloth by Phillip Jeffries, while a Scalamandre vinyl pulls the eye to the indigo (a client favorite) ceiling. Sconces by Visual Comfort.

Powder Room below stair
Small transitional powder room in Nashville with beaded inset cabinets, blue cabinets, medium hardwood floors, a vessel sink, a built-in vanity, wallpaper, wallpaper, multi-coloured walls, brown floor and white benchtops.
Small transitional powder room in Nashville with beaded inset cabinets, blue cabinets, medium hardwood floors, a vessel sink, a built-in vanity, wallpaper, wallpaper, multi-coloured walls, brown floor and white benchtops.

An adorable powder room we did in our client's 1930s Colonial home. We used ESTA Home by Brewster Jaguar wallpaper in teal.
This is an example of a small traditional powder room in Boston with a one-piece toilet, blue walls, wood-look tile, a pedestal sink, brown floor, a freestanding vanity, wallpaper and wallpaper.
This is an example of a small traditional powder room in Boston with a one-piece toilet, blue walls, wood-look tile, a pedestal sink, brown floor, a freestanding vanity, wallpaper and wallpaper.

Inspiration for a small transitional powder room in New York with white cabinets, a one-piece toilet, multi-coloured walls, medium hardwood floors, a console sink, brown floor, a freestanding vanity, wallpaper and wallpaper.
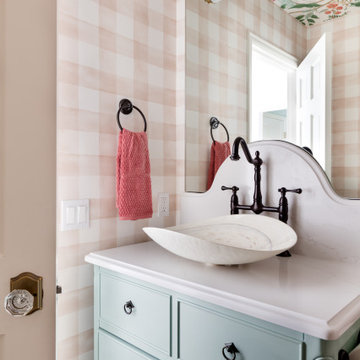
This is an example of a small powder room in Seattle with turquoise cabinets, a one-piece toilet, pink tile, pink walls, medium hardwood floors, a vessel sink, engineered quartz benchtops, brown floor, white benchtops, a freestanding vanity, wallpaper and wallpaper.
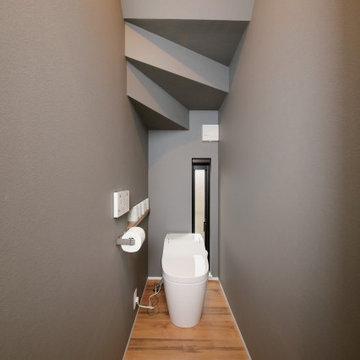
標準仕様のニッチ(飾り棚)をトイレットペーパー収納として活用することで、スッキリとした空間を叶えています。
Design ideas for a mid-sized industrial powder room in Tokyo Suburbs with a two-piece toilet, grey walls, dark hardwood floors, brown floor, wallpaper and wallpaper.
Design ideas for a mid-sized industrial powder room in Tokyo Suburbs with a two-piece toilet, grey walls, dark hardwood floors, brown floor, wallpaper and wallpaper.
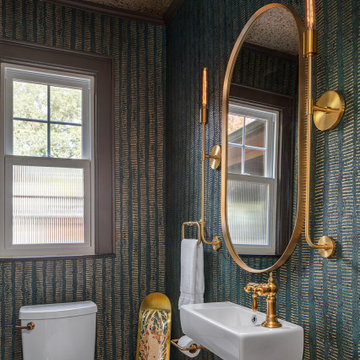
This is an example of a small transitional powder room in Columbus with a two-piece toilet, green walls, light hardwood floors, a wall-mount sink, brown floor, wallpaper and wallpaper.

洗面台はアイカのカウンターと棚を組み合わせて、造作しました。TOTOの洗面ボウルは、手洗いや顔を洗うのもラクな広めのサイズ。
ご夫妻の身長差は約30cmあるため、洗面台の高さはよく使う人を想定して設定しました。
シンプルなミラー収納、洗面下の棚はオープンで、好きなようにカスタマイズして使えます。
Inspiration for a small transitional powder room in Other with open cabinets, grey cabinets, multi-coloured tile, glass tile, white walls, medium hardwood floors, a vessel sink, solid surface benchtops, brown floor, grey benchtops, a built-in vanity, wallpaper and wallpaper.
Inspiration for a small transitional powder room in Other with open cabinets, grey cabinets, multi-coloured tile, glass tile, white walls, medium hardwood floors, a vessel sink, solid surface benchtops, brown floor, grey benchtops, a built-in vanity, wallpaper and wallpaper.
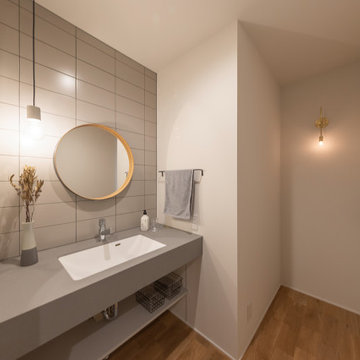
玄関を入ってすぐの場所に設置した洗面台。帰宅時の手洗いをスムーズに済ませることができ、来客時にも案内しやすいメリットも。アクセントのタイルや照明など細かな部分にセンスが光る空間です。
Photo of an asian powder room in Other with open cabinets, grey cabinets, white walls, medium hardwood floors, an undermount sink, laminate benchtops, brown floor, grey benchtops, a freestanding vanity, wallpaper and wallpaper.
Photo of an asian powder room in Other with open cabinets, grey cabinets, white walls, medium hardwood floors, an undermount sink, laminate benchtops, brown floor, grey benchtops, a freestanding vanity, wallpaper and wallpaper.
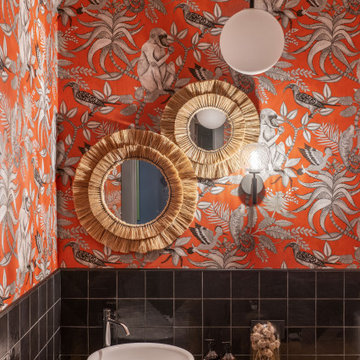
Photo of a large contemporary powder room in Other with recessed-panel cabinets, light wood cabinets, black tile, ceramic tile, orange walls, ceramic floors, a drop-in sink, wood benchtops, brown floor, brown benchtops, a freestanding vanity and wallpaper.
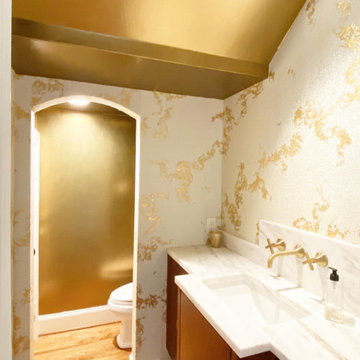
Whole home renovation in University Park, Texas. Project included 14K gold wallcovering with glass beads.
Design ideas for a mid-sized transitional powder room in Dallas with flat-panel cabinets, dark wood cabinets, a two-piece toilet, dark hardwood floors, an undermount sink, marble benchtops, brown floor, white benchtops, a built-in vanity, wallpaper and wallpaper.
Design ideas for a mid-sized transitional powder room in Dallas with flat-panel cabinets, dark wood cabinets, a two-piece toilet, dark hardwood floors, an undermount sink, marble benchtops, brown floor, white benchtops, a built-in vanity, wallpaper and wallpaper.
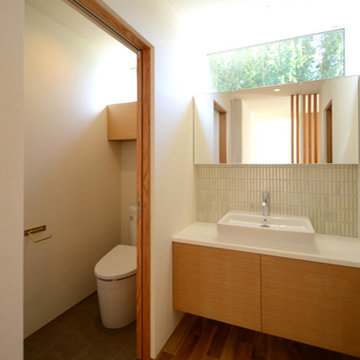
石巻平野町の家(豊橋市)洗面スペース+トイレ
Design ideas for a mid-sized powder room with white walls, medium hardwood floors, brown floor, wallpaper, wallpaper, flat-panel cabinets, white cabinets, a two-piece toilet, beige tile, mosaic tile, a vessel sink, solid surface benchtops, white benchtops and a built-in vanity.
Design ideas for a mid-sized powder room with white walls, medium hardwood floors, brown floor, wallpaper, wallpaper, flat-panel cabinets, white cabinets, a two-piece toilet, beige tile, mosaic tile, a vessel sink, solid surface benchtops, white benchtops and a built-in vanity.
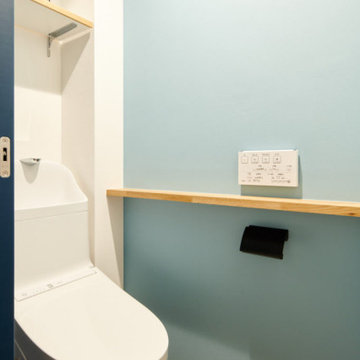
Inspiration for a scandinavian powder room in Other with green walls, vinyl floors, brown floor, wallpaper and wallpaper.
Powder Room Design Ideas with Brown Floor and Wallpaper
1