Powder Room Design Ideas with Brown Floor and White Benchtops
Refine by:
Budget
Sort by:Popular Today
161 - 180 of 2,048 photos
Item 1 of 3
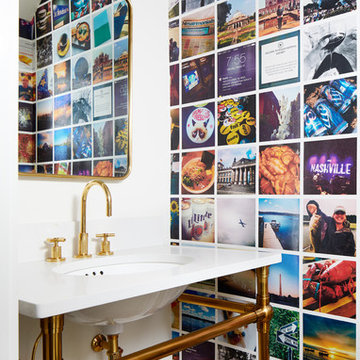
Photography: Stacy Zarin Goldberg
Inspiration for a small contemporary powder room in DC Metro with multi-coloured walls, porcelain floors, engineered quartz benchtops, brown floor, an undermount sink and white benchtops.
Inspiration for a small contemporary powder room in DC Metro with multi-coloured walls, porcelain floors, engineered quartz benchtops, brown floor, an undermount sink and white benchtops.
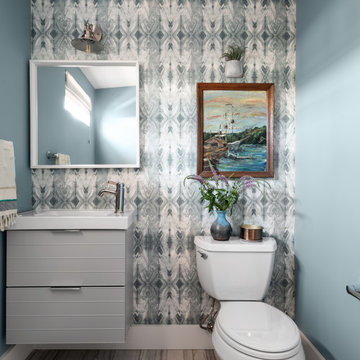
Inspiration for a transitional powder room in San Diego with flat-panel cabinets, grey cabinets, multi-coloured walls, a console sink, brown floor, white benchtops, a floating vanity and wallpaper.

Partial gut and redesign of the Kitchen and Dining Room, including a floor plan modification of the Kitchen. Bespoke kitchen cabinetry design and custom modifications to existing cabinetry. Metal range hood design, along with furniture, wallpaper, and lighting updates throughout the first floor. Complete powder bathroom redesign including sink, plumbing, lighting, wallpaper, and accessories.
When our clients agreed to the navy and brass range hood we knew this kitchen would be a showstopper. There’s no underestimated what an unexpected punch of color can achieve.
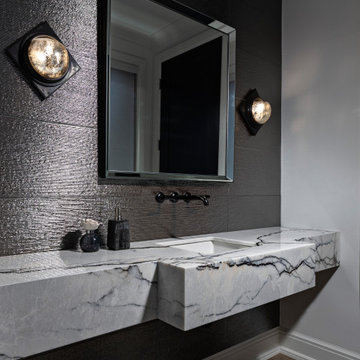
We always say that a powder room is the “gift” you give to the guests in your home; a special detail here and there, a touch of color added, and the space becomes a delight! This custom beauty, completed in January 2020, was carefully crafted through many construction drawings and meetings.
We intentionally created a shallower depth along both sides of the sink area in order to accommodate the location of the door openings. (The right side of the image leads to the foyer, while the left leads to a closet water closet room.) We even had the casing/trim applied after the countertop was installed in order to bring the marble in one piece! Setting the height of the wall faucet and wall outlet for the exposed P-Trap meant careful calculation and precise templating along the way, with plenty of interior construction drawings. But for such detail, it was well worth it.
From the book-matched miter on our black and white marble, to the wall mounted faucet in matte black, each design element is chosen to play off of the stacked metallic wall tile and scones. Our homeowners were thrilled with the results, and we think their guests are too!
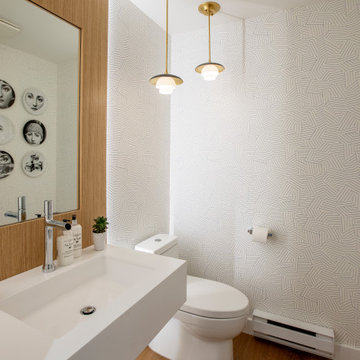
Photo of a contemporary powder room in Vancouver with white walls, medium hardwood floors, an integrated sink, brown floor, white benchtops and wallpaper.
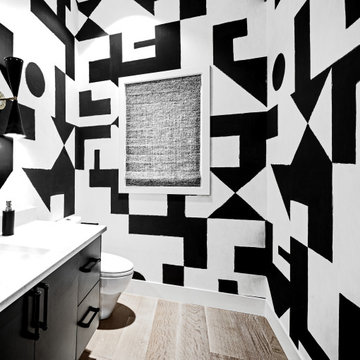
This is an example of a contemporary powder room in Seattle with flat-panel cabinets, black cabinets, multi-coloured walls, an undermount sink, brown floor, white benchtops and a floating vanity.
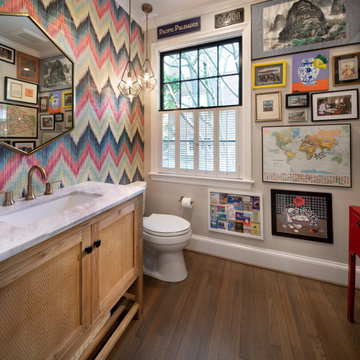
The whimsical powder room is decorated with the clients’ collectibles. The room is accessed through the butler’s pantry between a pantry and the new kitchen.
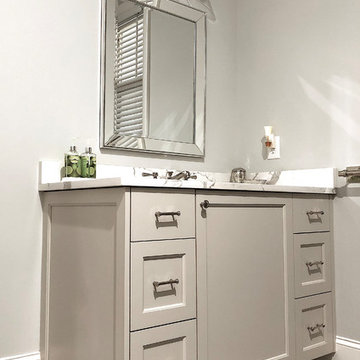
Mid-sized transitional powder room in Atlanta with recessed-panel cabinets, grey cabinets, a two-piece toilet, grey walls, porcelain floors, an undermount sink, quartzite benchtops, brown floor and white benchtops.
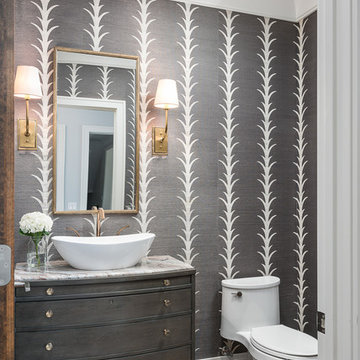
Picture Perfect House
Transitional powder room in Chicago with flat-panel cabinets, grey cabinets, a one-piece toilet, grey walls, dark hardwood floors, a vessel sink, brown floor and white benchtops.
Transitional powder room in Chicago with flat-panel cabinets, grey cabinets, a one-piece toilet, grey walls, dark hardwood floors, a vessel sink, brown floor and white benchtops.

Small transitional powder room in Seattle with shaker cabinets, black cabinets, a two-piece toilet, white tile, stone slab, white walls, light hardwood floors, an undermount sink, engineered quartz benchtops, brown floor, white benchtops, a built-in vanity and wallpaper.
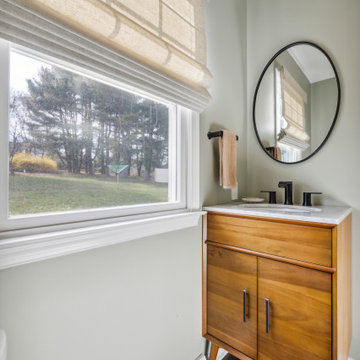
This powder room redo was part of a larger laundry room/powder room renovation.
Not much was needed to update this builder-grade powder room into a mid-century throwback that will be used for both house guests and the homeowners.
New LVP flooring was installed overtop an intact-but-dated linoleum sheet floor. The existing single vanity was replaced by a "home decor boutique" offering, and the angular Moen Genta fixtures play well off of the wall-mounted oval framed mirror. The walls were painted a sage green to complete this small-space spruce-up.

The powder room has the same shiplap as the mudroom/laundry room it is in and above the shiplap is a beautiful cork wallpaper that adds texture and interest to the small space.
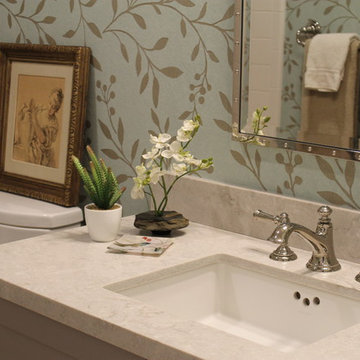
Patti Ogden
Inspiration for a small transitional powder room in San Francisco with shaker cabinets, grey cabinets, a two-piece toilet, white tile, ceramic tile, multi-coloured walls, medium hardwood floors, an undermount sink, engineered quartz benchtops, brown floor, white benchtops, a built-in vanity and wallpaper.
Inspiration for a small transitional powder room in San Francisco with shaker cabinets, grey cabinets, a two-piece toilet, white tile, ceramic tile, multi-coloured walls, medium hardwood floors, an undermount sink, engineered quartz benchtops, brown floor, white benchtops, a built-in vanity and wallpaper.
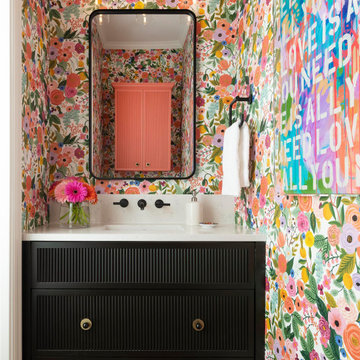
This quaint home, located in Plano’s prestigious Willow Bend Polo Club, underwent some super fun updates during our renovation and refurnishing project! The clients’ love for bright colors, mid-century modern elements, and bold looks led us to designing a black and white bathroom with black paned glass, colorful hues in the game room and bedrooms, and a sleek new “work from home” space for working in style. The clients love using their new spaces and have decided to let us continue designing these looks throughout additional areas in the home!
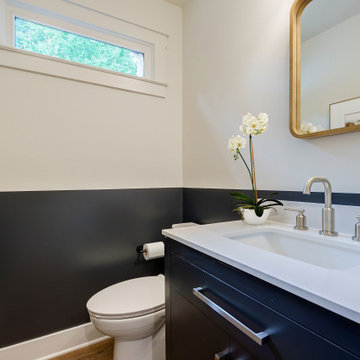
Small midcentury powder room in Atlanta with flat-panel cabinets, blue cabinets, a two-piece toilet, light hardwood floors, solid surface benchtops, brown floor, white benchtops and a built-in vanity.

A glammed-up Half bathroom for a sophisticated modern family.
A warm/dark color palette to accentuate the luxe chrome accents. A unique metallic wallpaper design combined with a wood slats wall design and the perfect paint color
generated a dark moody yet luxurious half-bathroom.
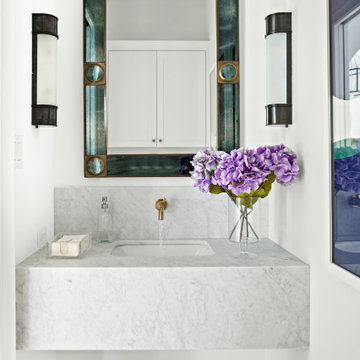
Classic, timeless and ideally positioned on a sprawling corner lot set high above the street, discover this designer dream home by Jessica Koltun. The blend of traditional architecture and contemporary finishes evokes feelings of warmth while understated elegance remains constant throughout this Midway Hollow masterpiece unlike no other. This extraordinary home is at the pinnacle of prestige and lifestyle with a convenient address to all that Dallas has to offer.
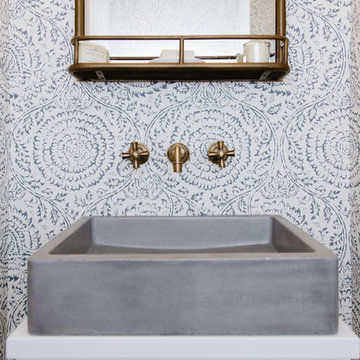
This is an example of a small transitional powder room in Baltimore with flat-panel cabinets, white cabinets, a one-piece toilet, blue walls, medium hardwood floors, a vessel sink, wood benchtops, brown floor and white benchtops.
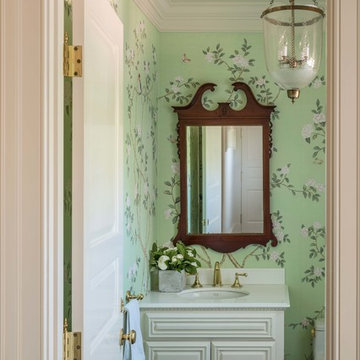
Richard Mandelkorn
This is an example of a small traditional powder room in Boston with raised-panel cabinets, white cabinets, a one-piece toilet, green walls, medium hardwood floors, an undermount sink, marble benchtops, brown floor and white benchtops.
This is an example of a small traditional powder room in Boston with raised-panel cabinets, white cabinets, a one-piece toilet, green walls, medium hardwood floors, an undermount sink, marble benchtops, brown floor and white benchtops.
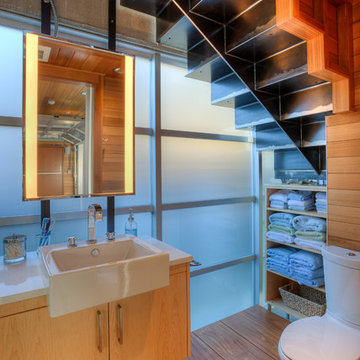
Lower level bath. Photography by Lucas Henning.
Design ideas for a small contemporary powder room in Seattle with flat-panel cabinets, light wood cabinets, a two-piece toilet, white tile, subway tile, brown walls, dark hardwood floors, a drop-in sink, solid surface benchtops, brown floor and white benchtops.
Design ideas for a small contemporary powder room in Seattle with flat-panel cabinets, light wood cabinets, a two-piece toilet, white tile, subway tile, brown walls, dark hardwood floors, a drop-in sink, solid surface benchtops, brown floor and white benchtops.
Powder Room Design Ideas with Brown Floor and White Benchtops
9