All Ceiling Designs Powder Room Design Ideas with Brown Floor
Refine by:
Budget
Sort by:Popular Today
121 - 140 of 629 photos
Item 1 of 3
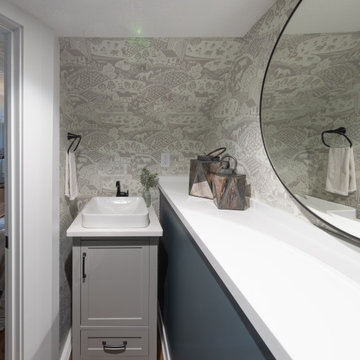
Inspiration for a small country powder room in Minneapolis with shaker cabinets, grey cabinets, grey walls, medium hardwood floors, a vessel sink, quartzite benchtops, brown floor, white benchtops, a freestanding vanity and exposed beam.
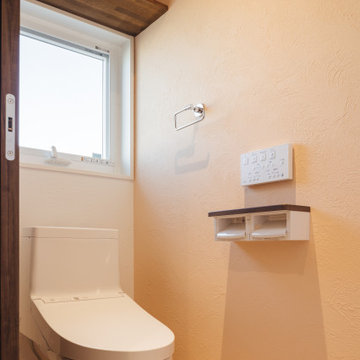
2階の洗面所。
ホワイトベースにしています。
トイレは珊瑚塗装を使用。
Photo of a small powder room in Other with white cabinets, white tile, mosaic tile, white walls, dark hardwood floors, a vessel sink, brown floor, brown benchtops, a built-in vanity, timber and planked wall panelling.
Photo of a small powder room in Other with white cabinets, white tile, mosaic tile, white walls, dark hardwood floors, a vessel sink, brown floor, brown benchtops, a built-in vanity, timber and planked wall panelling.
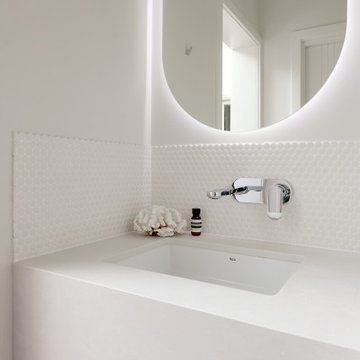
A little extra...
A sneaky powder room nook was built into the rear of the kitchen for guests....this one doesn't even need a door it's that cute!
Small modern powder room in Perth with white cabinets, dark hardwood floors, brown floor, white tile, mosaic tile, white walls, an undermount sink, engineered quartz benchtops, white benchtops and a floating vanity.
Small modern powder room in Perth with white cabinets, dark hardwood floors, brown floor, white tile, mosaic tile, white walls, an undermount sink, engineered quartz benchtops, white benchtops and a floating vanity.
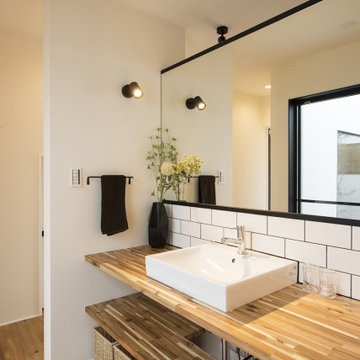
オープンな洗面台はデザイン性を高めて。幅広で家族並んでしたくできるほか、回遊できるのであわただしい朝も混雑しない。洗面台下の収納を見せることで、奥行と広さを演出する効果もあります。
Industrial powder room in Other with open cabinets, dark wood cabinets, white tile, subway tile, white walls, dark hardwood floors, a drop-in sink, wood benchtops, brown floor, brown benchtops, a built-in vanity, wallpaper and wallpaper.
Industrial powder room in Other with open cabinets, dark wood cabinets, white tile, subway tile, white walls, dark hardwood floors, a drop-in sink, wood benchtops, brown floor, brown benchtops, a built-in vanity, wallpaper and wallpaper.
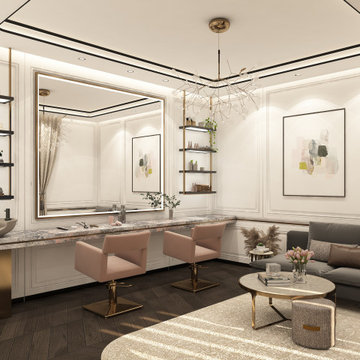
Powder room beauty home
Expansive contemporary powder room in Other with recessed-panel cabinets, white cabinets, gray tile, white walls, dark hardwood floors, a vessel sink, marble benchtops, brown floor, pink benchtops, a built-in vanity, recessed and panelled walls.
Expansive contemporary powder room in Other with recessed-panel cabinets, white cabinets, gray tile, white walls, dark hardwood floors, a vessel sink, marble benchtops, brown floor, pink benchtops, a built-in vanity, recessed and panelled walls.
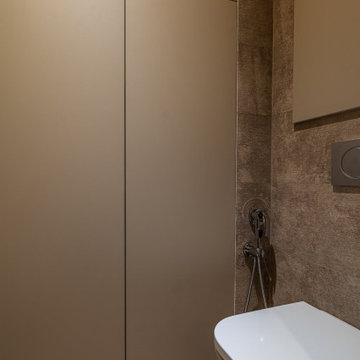
Дизайн современной ванной. Все фотографии на нашем сайте https://lesh-84.ru/ru/portfolio/rasieszhaya?utm_source=houzz
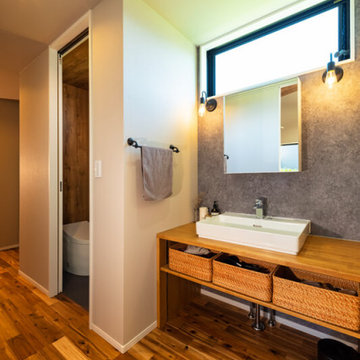
水回りはバックヤードにまとめています。ナチュラルテイストでリゾートフルな洗面まわり。ストーングレーのクロス、スクエアの洗面鏡、照明などインテリアにもこだわりました。
Mid-sized asian powder room in Other with open cabinets, white cabinets, grey walls, medium hardwood floors, an integrated sink, brown floor, brown benchtops, wallpaper and wallpaper.
Mid-sized asian powder room in Other with open cabinets, white cabinets, grey walls, medium hardwood floors, an integrated sink, brown floor, brown benchtops, wallpaper and wallpaper.
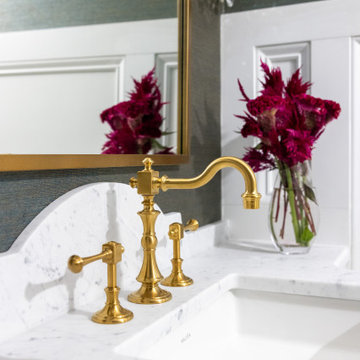
This elegant traditional powder room has little bit of a contemporary edge to it with the unique crystal wall sconces added to the mix. The blue grass clothe has a sparkle of gold peaking through just enough to give it some shine. The custom wall art was done by the home owner who happens to be an Artist. The custom tall wall paneling was added on purpose to add architecture to the space. This works perfectly with the already existing wide crown molding. It carries your eye down to the new beautiful paneling. Such a classy and elegant powder room that is truly timeless. A look that will never die out. The carrara custom cut marble top is a jewel added to the gorgeous custom made vanity that looks like a piece of furniture. The beautifully carved details makes this a show stopper for sure. My client found the unique wood dragon applique that the cabinet guy incorporated into the custom vanity.

Small modern powder room in Milan with flat-panel cabinets, brown cabinets, a two-piece toilet, brown tile, ceramic tile, brown walls, medium hardwood floors, an integrated sink, brown floor, white benchtops, a floating vanity and recessed.
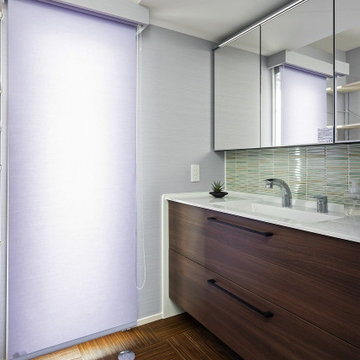
Photo of a small modern powder room in Fukuoka with dark wood cabinets, green tile, purple walls, vinyl floors, an integrated sink, brown floor, white benchtops and wallpaper.
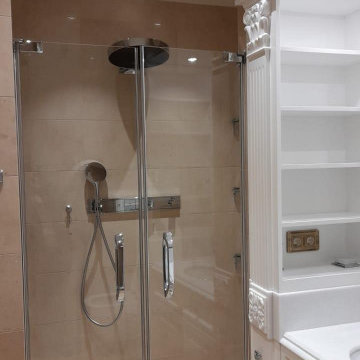
Квартира 78 м2 в доме 1980-го года постройки.
Заказчиком проекта стал молодой мужчина, который приобрёл эту квартиру для своей матери. Стиль сразу был определён как «итальянская классика», что полностью соответствовало пожеланиям женщины, которая впоследствии стала хозяйкой данной квартиры. При создании интерьера активно использованы такие элементы как пышная гипсовая лепнина, наборный паркет, натуральный мрамор. Практически все элементы мебели, кухня, двери, выполнены по индивидуальным чертежам на итальянских фабриках.
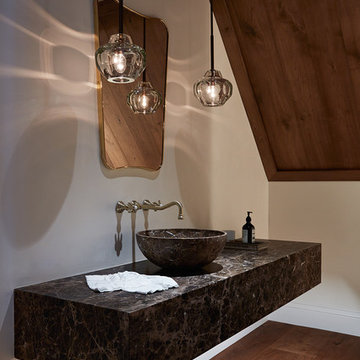
Originally built in 1929 and designed by famed architect Albert Farr who was responsible for the Wolf House that was built for Jack London in Glen Ellen, this building has always had tremendous historical significance. In keeping with tradition, the new design incorporates intricate plaster crown moulding details throughout with a splash of contemporary finishes lining the corridors. From venetian plaster finishes to German engineered wood flooring this house exhibits a delightful mix of traditional and contemporary styles. Many of the rooms contain reclaimed wood paneling, discretely faux-finished Trufig outlets and a completely integrated Savant Home Automation system. Equipped with radiant flooring and forced air-conditioning on the upper floors as well as a full fitness, sauna and spa recreation center at the basement level, this home truly contains all the amenities of modern-day living. The primary suite area is outfitted with floor to ceiling Calacatta stone with an uninterrupted view of the Golden Gate bridge from the bathtub. This building is a truly iconic and revitalized space.

Construir una vivienda o realizar una reforma es un proceso largo, tedioso y lleno de imprevistos. En Houseoner te ayudamos a llevar a cabo la casa de tus sueños. Te ayudamos a buscar terreno, realizar el proyecto de arquitectura del interior y del exterior de tu casa y además, gestionamos la construcción de tu nueva vivienda.
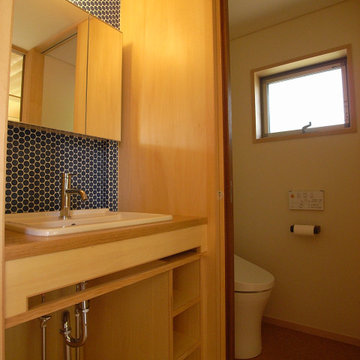
Asian powder room in Tokyo Suburbs with open cabinets, a built-in vanity, medium wood cabinets, a one-piece toilet, blue tile, glass tile, beige walls, plywood floors, a drop-in sink, wood benchtops, brown floor, brown benchtops, wallpaper and wallpaper.
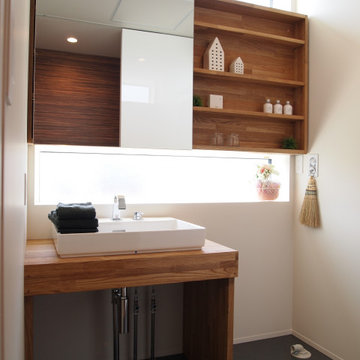
大工さん造作のおしゃれな洗面化粧台。
Mid-sized scandinavian powder room in Other with open cabinets, medium wood cabinets, white tile, glass tile, white walls, medium hardwood floors, a vessel sink, solid surface benchtops, brown floor, brown benchtops, a built-in vanity, wallpaper and wallpaper.
Mid-sized scandinavian powder room in Other with open cabinets, medium wood cabinets, white tile, glass tile, white walls, medium hardwood floors, a vessel sink, solid surface benchtops, brown floor, brown benchtops, a built-in vanity, wallpaper and wallpaper.
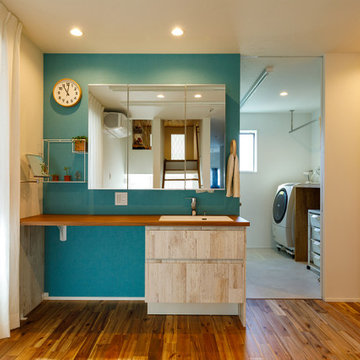
2階の家族の洗面台は爽やかなボタニカルテイストに。写真左手はバルコニーで、奥の水回りで洗濯したものを干すときの動線を短くしています。「これまでの住まいで暮らしていて『不便だな』と感じた部分をすべて解消しました」と奥様。
Design ideas for a large industrial powder room in Tokyo with blue walls, light hardwood floors, brown floor, open cabinets, beige cabinets, an undermount sink, wood benchtops, brown benchtops, a built-in vanity, wallpaper and wallpaper.
Design ideas for a large industrial powder room in Tokyo with blue walls, light hardwood floors, brown floor, open cabinets, beige cabinets, an undermount sink, wood benchtops, brown benchtops, a built-in vanity, wallpaper and wallpaper.
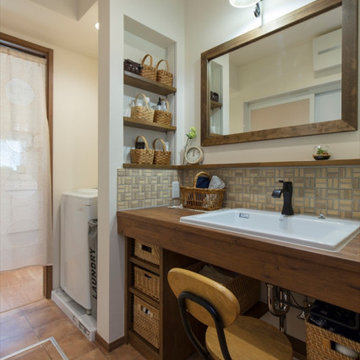
Inspiration for a scandinavian powder room in Other with open cabinets, beige tile, mosaic tile, white walls, a drop-in sink, brown floor, a built-in vanity, wallpaper and wallpaper.
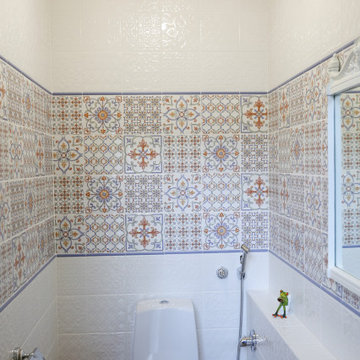
Небольшое помещение санузла оснащено всем необходимым, решено в деревенском стиле.
This is an example of a small country powder room in Other with a one-piece toilet, white tile, ceramic tile, multi-coloured walls, ceramic floors, brown floor and timber.
This is an example of a small country powder room in Other with a one-piece toilet, white tile, ceramic tile, multi-coloured walls, ceramic floors, brown floor and timber.
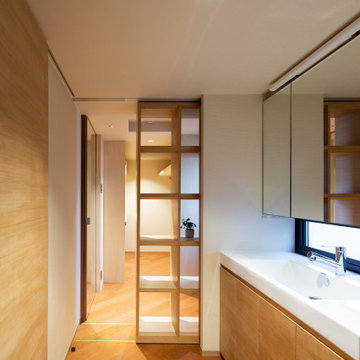
洗面所とウォークインクローゼットが繋がっています。間には、可動棚があり、下着やタオルが収納できます。 ウォークインクローゼット側から収納して洗面所から使用します。
Design ideas for a mid-sized scandinavian powder room in Other with beaded inset cabinets, medium wood cabinets, white tile, white walls, medium hardwood floors, an integrated sink, wood benchtops, brown floor, white benchtops, a floating vanity, wallpaper and wallpaper.
Design ideas for a mid-sized scandinavian powder room in Other with beaded inset cabinets, medium wood cabinets, white tile, white walls, medium hardwood floors, an integrated sink, wood benchtops, brown floor, white benchtops, a floating vanity, wallpaper and wallpaper.
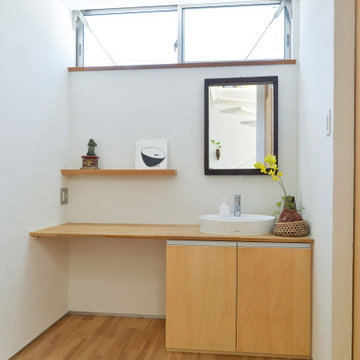
Inspiration for a modern powder room in Tokyo with white walls, medium hardwood floors, wood benchtops, brown floor, brown benchtops and wallpaper.
All Ceiling Designs Powder Room Design Ideas with Brown Floor
7