All Cabinet Styles Powder Room Design Ideas with Brown Floor
Refine by:
Budget
Sort by:Popular Today
81 - 100 of 4,545 photos
Item 1 of 3
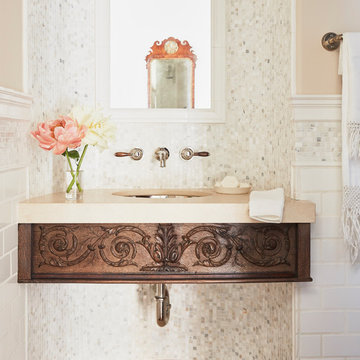
Powder Room
Small mediterranean powder room in Los Angeles with open cabinets, distressed cabinets, a one-piece toilet, white tile, mosaic tile, beige walls, dark hardwood floors, an undermount sink, limestone benchtops, brown floor and beige benchtops.
Small mediterranean powder room in Los Angeles with open cabinets, distressed cabinets, a one-piece toilet, white tile, mosaic tile, beige walls, dark hardwood floors, an undermount sink, limestone benchtops, brown floor and beige benchtops.
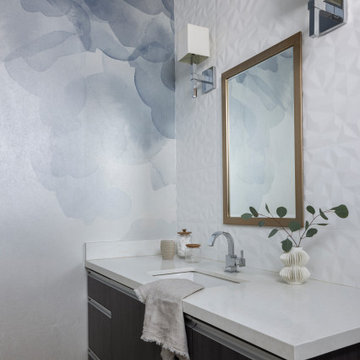
Powder bathroom with geometrical textured accent wall behind gold vanity mirror and blue watercolor wall paper, white countertops, dark brown cabinetry and a chrome faucet by Jubilee Interiors in Los Angeles, California

Custom built reeded walnut floating vanity with custom built in ledge sink and backsplash out of marble.
Small modern powder room in Salt Lake City with beaded inset cabinets, dark wood cabinets, a one-piece toilet, blue tile, marble, blue walls, porcelain floors, a trough sink, marble benchtops, brown floor, blue benchtops and a floating vanity.
Small modern powder room in Salt Lake City with beaded inset cabinets, dark wood cabinets, a one-piece toilet, blue tile, marble, blue walls, porcelain floors, a trough sink, marble benchtops, brown floor, blue benchtops and a floating vanity.

This punchy powder room is the perfect spot to take a risk with bold colors and patterns. In this beautiful renovated Victorian home, we started with an antique piece of furniture, painted a lovely kelly green to serve as the vanity. We paired this with brass accents, a wild wallpaper, and painted all of the trim a coordinating navy blue for a powder room that really pops!

Martha O'Hara Interiors, Interior Design & Photo Styling | Thompson Construction, Builder | Spacecrafting Photography, Photography
Please Note: All “related,” “similar,” and “sponsored” products tagged or listed by Houzz are not actual products pictured. They have not been approved by Martha O’Hara Interiors nor any of the professionals credited. For information about our work, please contact design@oharainteriors.com.
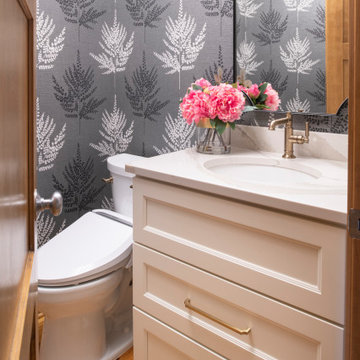
This powder room features statement wallpaper, a furniture inspired vanity, and brushed gold hardware.
Inspiration for a small transitional powder room in Minneapolis with shaker cabinets, white cabinets, a one-piece toilet, grey walls, medium hardwood floors, an undermount sink, brown floor, white benchtops, a built-in vanity and wallpaper.
Inspiration for a small transitional powder room in Minneapolis with shaker cabinets, white cabinets, a one-piece toilet, grey walls, medium hardwood floors, an undermount sink, brown floor, white benchtops, a built-in vanity and wallpaper.

Design ideas for a transitional powder room in London with recessed-panel cabinets, blue cabinets, multi-coloured walls, dark hardwood floors, an undermount sink, marble benchtops, brown floor, grey benchtops, a built-in vanity and wallpaper.

Inspiration for a transitional powder room in Other with flat-panel cabinets, medium wood cabinets, multi-coloured walls, medium hardwood floors, an undermount sink, marble benchtops, brown floor, grey benchtops, a built-in vanity and wallpaper.
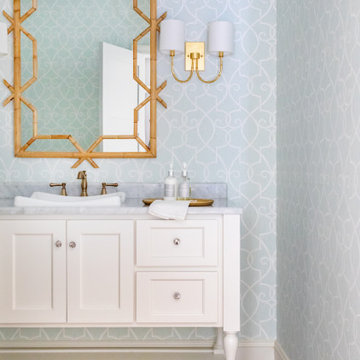
Photo: Jessie Preza Photography
This is an example of a mid-sized transitional powder room in Atlanta with shaker cabinets, white cabinets, blue walls, medium hardwood floors, a drop-in sink, marble benchtops, brown floor, white benchtops, a freestanding vanity and wallpaper.
This is an example of a mid-sized transitional powder room in Atlanta with shaker cabinets, white cabinets, blue walls, medium hardwood floors, a drop-in sink, marble benchtops, brown floor, white benchtops, a freestanding vanity and wallpaper.
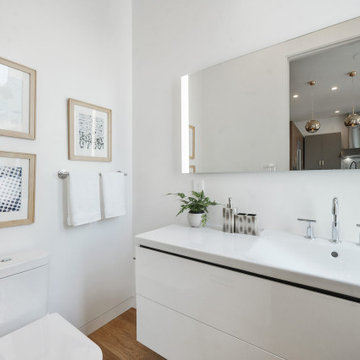
The powder room of the kitchen is clean and modern with a window to the rear yard.
Mid-sized contemporary powder room in San Francisco with flat-panel cabinets, white cabinets, a one-piece toilet, white walls, medium hardwood floors, an integrated sink, solid surface benchtops, brown floor, white benchtops and a floating vanity.
Mid-sized contemporary powder room in San Francisco with flat-panel cabinets, white cabinets, a one-piece toilet, white walls, medium hardwood floors, an integrated sink, solid surface benchtops, brown floor, white benchtops and a floating vanity.
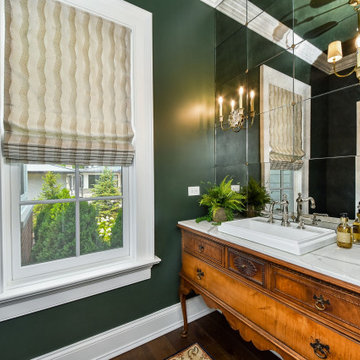
This is an example of a mid-sized traditional powder room in Chicago with medium wood cabinets, mirror tile, green walls, dark hardwood floors, engineered quartz benchtops, white benchtops, a freestanding vanity, flat-panel cabinets, a drop-in sink and brown floor.
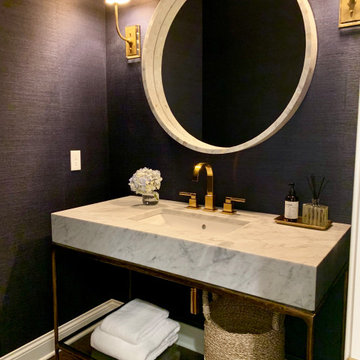
www.lowellcustomhomes.com - This beautiful home was in need of a few updates on a tight schedule. Under the watchful eye of Superintendent Dennis www.LowellCustomHomes.com Retractable screens, invisible glass panels, indoor outdoor living area porch. Levine we made the deadline with stunning results. We think you'll be impressed with this remodel that included a makeover of the main living areas including the entry, great room, kitchen, bedrooms, baths, porch, lower level and more!
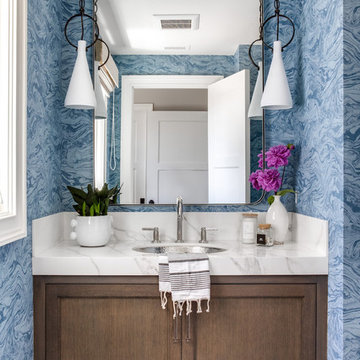
Inspiration for a transitional powder room in Orange County with recessed-panel cabinets, dark wood cabinets, blue walls, an undermount sink, brown floor and white benchtops.
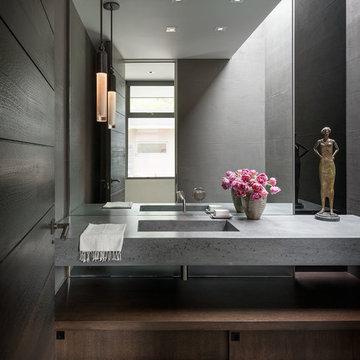
Midcentury powder room in Orange County with flat-panel cabinets, dark wood cabinets, grey walls, dark hardwood floors, an integrated sink, brown floor and grey benchtops.
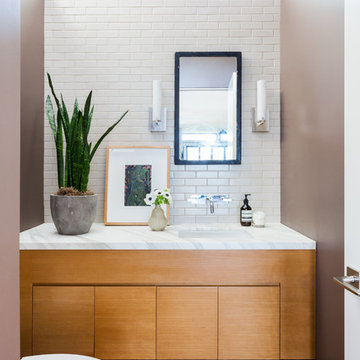
Amy Bartlam
Photo of a mid-sized contemporary powder room in Los Angeles with flat-panel cabinets, medium wood cabinets, white tile, subway tile, brown walls, medium hardwood floors, an undermount sink, marble benchtops, brown floor and white benchtops.
Photo of a mid-sized contemporary powder room in Los Angeles with flat-panel cabinets, medium wood cabinets, white tile, subway tile, brown walls, medium hardwood floors, an undermount sink, marble benchtops, brown floor and white benchtops.
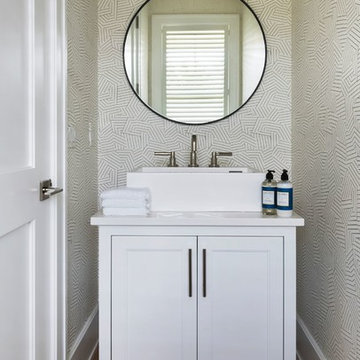
This is an example of a small beach style powder room in Providence with recessed-panel cabinets, white cabinets, light hardwood floors, a vessel sink, brown floor and white benchtops.
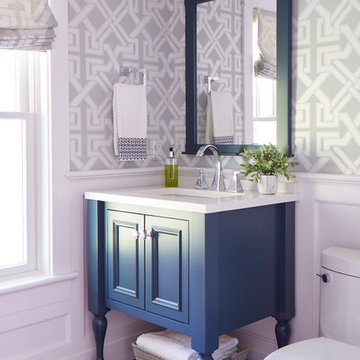
Kristada
Photo of a mid-sized transitional powder room in Boston with furniture-like cabinets, blue cabinets, a two-piece toilet, multi-coloured walls, medium hardwood floors, an undermount sink, quartzite benchtops, brown floor and white benchtops.
Photo of a mid-sized transitional powder room in Boston with furniture-like cabinets, blue cabinets, a two-piece toilet, multi-coloured walls, medium hardwood floors, an undermount sink, quartzite benchtops, brown floor and white benchtops.
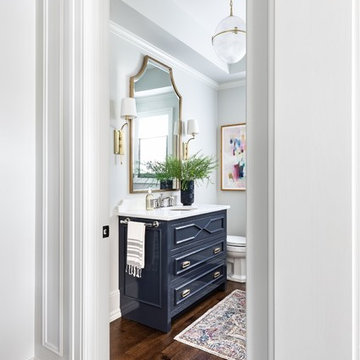
Wall Paint Color: Benjamin Moore Paper White
Paint Trim: Benjamin Moore White Heron
Vanity Paint Color: Benjamin Moore Hail Navy
Joe Kwon Photography
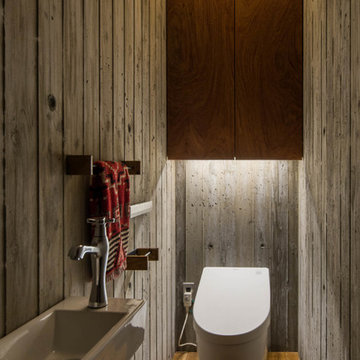
Photo of an industrial powder room in Osaka with grey walls, medium hardwood floors, brown floor, flat-panel cabinets and medium wood cabinets.
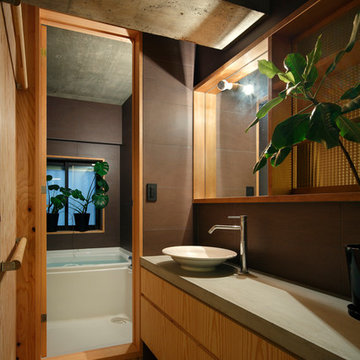
all photos(C)藤井浩二
This is an example of a midcentury powder room in Tokyo with flat-panel cabinets, medium wood cabinets, brown walls, medium hardwood floors, a vessel sink and brown floor.
This is an example of a midcentury powder room in Tokyo with flat-panel cabinets, medium wood cabinets, brown walls, medium hardwood floors, a vessel sink and brown floor.
All Cabinet Styles Powder Room Design Ideas with Brown Floor
5