Powder Room Design Ideas with Brown Tile and Dark Hardwood Floors
Refine by:
Budget
Sort by:Popular Today
1 - 20 of 42 photos
Item 1 of 3
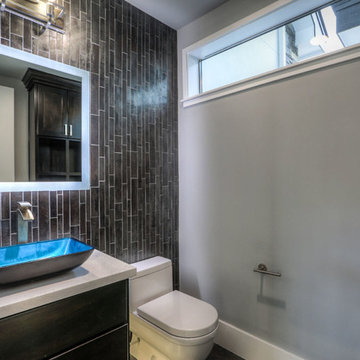
powder room
Inspiration for a large modern powder room in Houston with flat-panel cabinets, dark wood cabinets, a one-piece toilet, brown tile, ceramic tile, white walls, dark hardwood floors, a vessel sink, engineered quartz benchtops and grey floor.
Inspiration for a large modern powder room in Houston with flat-panel cabinets, dark wood cabinets, a one-piece toilet, brown tile, ceramic tile, white walls, dark hardwood floors, a vessel sink, engineered quartz benchtops and grey floor.
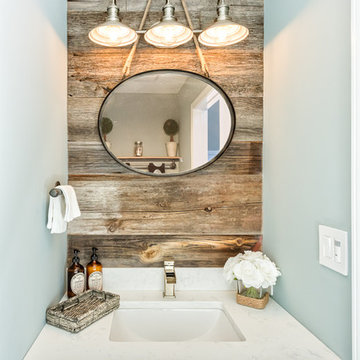
Embracing the reclaimed theme in the kitchen and mudroom, the powder room is enhanced with this gorgeous accent wall and unige hanging mirror
Photo of a small transitional powder room in Chicago with furniture-like cabinets, dark wood cabinets, brown tile, blue walls, an undermount sink, a two-piece toilet, dark hardwood floors, engineered quartz benchtops, brown floor, white benchtops, a built-in vanity and wood walls.
Photo of a small transitional powder room in Chicago with furniture-like cabinets, dark wood cabinets, brown tile, blue walls, an undermount sink, a two-piece toilet, dark hardwood floors, engineered quartz benchtops, brown floor, white benchtops, a built-in vanity and wood walls.
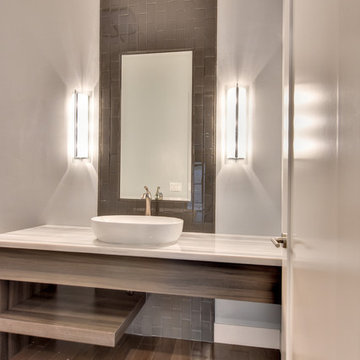
Glass subway tiles create a decorative border for the vanity mirror and emphasize the high ceilings.
Trever Glenn Photography
Mid-sized contemporary powder room in Sacramento with open cabinets, light wood cabinets, brown tile, glass tile, beige walls, dark hardwood floors, a vessel sink, quartzite benchtops, brown floor and white benchtops.
Mid-sized contemporary powder room in Sacramento with open cabinets, light wood cabinets, brown tile, glass tile, beige walls, dark hardwood floors, a vessel sink, quartzite benchtops, brown floor and white benchtops.
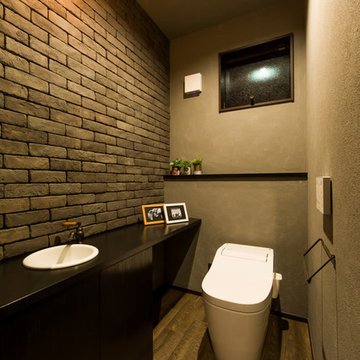
タイルの凹凸が表情豊かな空間です。ダークブラウンの引き締め色で落ち着きある空間に。
Design ideas for a contemporary powder room in Other with black cabinets, a one-piece toilet, brown tile, cement tile, grey walls, dark hardwood floors, brown floor and black benchtops.
Design ideas for a contemporary powder room in Other with black cabinets, a one-piece toilet, brown tile, cement tile, grey walls, dark hardwood floors, brown floor and black benchtops.
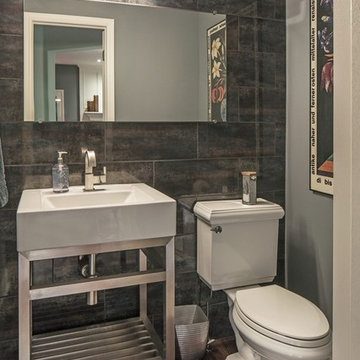
Tom Kessler Photography
Photo of a mid-sized transitional powder room in Omaha with a pedestal sink, grey walls, dark hardwood floors, open cabinets, a two-piece toilet, brown tile, gray tile, porcelain tile, solid surface benchtops and brown floor.
Photo of a mid-sized transitional powder room in Omaha with a pedestal sink, grey walls, dark hardwood floors, open cabinets, a two-piece toilet, brown tile, gray tile, porcelain tile, solid surface benchtops and brown floor.
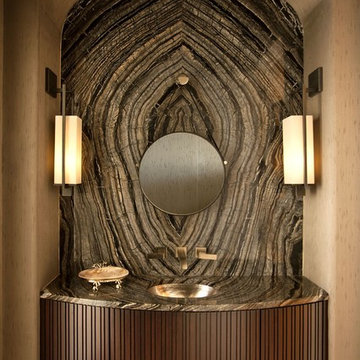
This is an example of a large transitional powder room in Miami with an undermount sink, dark wood cabinets, brown tile, stone slab, a one-piece toilet, beige walls and dark hardwood floors.
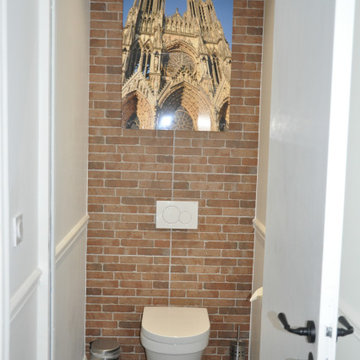
Design ideas for a small industrial powder room in Reims with furniture-like cabinets, a wall-mount toilet, brown tile, matchstick tile, white walls, dark hardwood floors and brown floor.
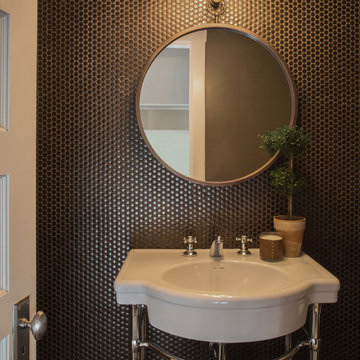
Photography by: Jill Buckner Photography
Design ideas for a small traditional powder room in Chicago with brown tile, metal tile, brown walls, dark hardwood floors, a pedestal sink and brown floor.
Design ideas for a small traditional powder room in Chicago with brown tile, metal tile, brown walls, dark hardwood floors, a pedestal sink and brown floor.
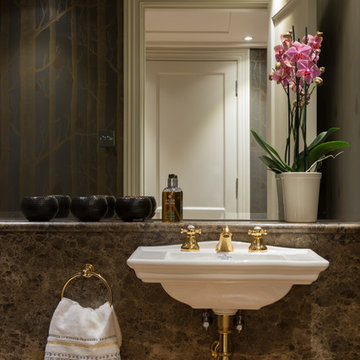
Cloakroom
Photography: Paul Craig
Mid-sized eclectic powder room in London with a wall-mount toilet, brown tile, marble, brown walls, dark hardwood floors, a wall-mount sink, marble benchtops, brown floor and brown benchtops.
Mid-sized eclectic powder room in London with a wall-mount toilet, brown tile, marble, brown walls, dark hardwood floors, a wall-mount sink, marble benchtops, brown floor and brown benchtops.
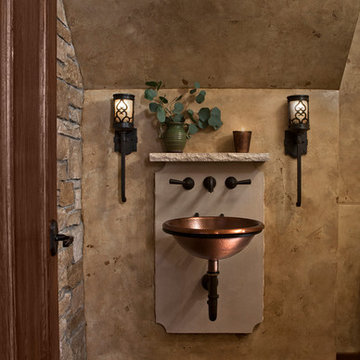
In 2014, we were approached by a couple to achieve a dream space within their existing home. They wanted to expand their existing bar, wine, and cigar storage into a new one-of-a-kind room. Proud of their Italian heritage, they also wanted to bring an “old-world” feel into this project to be reminded of the unique character they experienced in Italian cellars. The dramatic tone of the space revolves around the signature piece of the project; a custom milled stone spiral stair that provides access from the first floor to the entry of the room. This stair tower features stone walls, custom iron handrails and spindles, and dry-laid milled stone treads and riser blocks. Once down the staircase, the entry to the cellar is through a French door assembly. The interior of the room is clad with stone veneer on the walls and a brick barrel vault ceiling. The natural stone and brick color bring in the cellar feel the client was looking for, while the rustic alder beams, flooring, and cabinetry help provide warmth. The entry door sequence is repeated along both walls in the room to provide rhythm in each ceiling barrel vault. These French doors also act as wine and cigar storage. To allow for ample cigar storage, a fully custom walk-in humidor was designed opposite the entry doors. The room is controlled by a fully concealed, state-of-the-art HVAC smoke eater system that allows for cigar enjoyment without any odor.
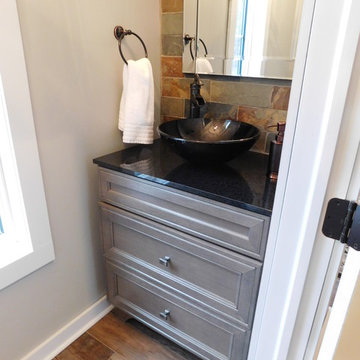
Solomon Home
Photos: Christiana Gianzanti, Arley Wholesale
This is an example of a small transitional powder room in New York with recessed-panel cabinets, grey cabinets, a two-piece toilet, beige tile, brown tile, stone tile, beige walls, dark hardwood floors, a vessel sink, granite benchtops, brown floor and black benchtops.
This is an example of a small transitional powder room in New York with recessed-panel cabinets, grey cabinets, a two-piece toilet, beige tile, brown tile, stone tile, beige walls, dark hardwood floors, a vessel sink, granite benchtops, brown floor and black benchtops.
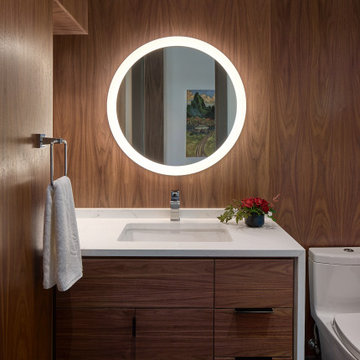
Gorgeous plain-sliced walnut veneered wall panels and vanity front are a stunning contrast to the water-fall white quartz countertop.
Design ideas for a mid-sized modern powder room in Seattle with flat-panel cabinets, dark wood cabinets, a one-piece toilet, brown tile, brown walls, dark hardwood floors, an undermount sink, quartzite benchtops, brown floor, white benchtops, a floating vanity, panelled walls and marble.
Design ideas for a mid-sized modern powder room in Seattle with flat-panel cabinets, dark wood cabinets, a one-piece toilet, brown tile, brown walls, dark hardwood floors, an undermount sink, quartzite benchtops, brown floor, white benchtops, a floating vanity, panelled walls and marble.
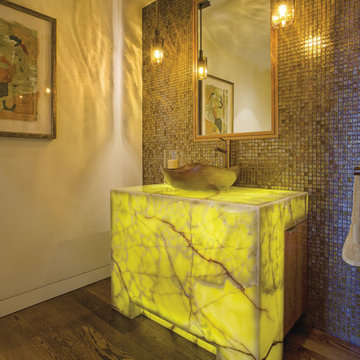
Photo of a mid-sized contemporary powder room in San Francisco with brown tile, mosaic tile, beige walls, dark hardwood floors, a vessel sink and yellow benchtops.
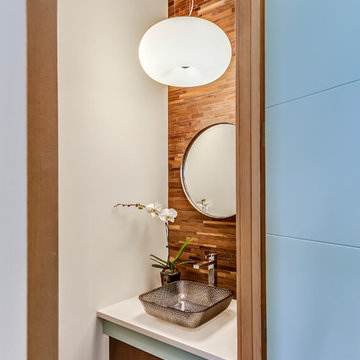
Zoonmedia
Inspiration for a mid-sized contemporary powder room in Calgary with furniture-like cabinets, brown tile, matchstick tile, white walls, a vessel sink, engineered quartz benchtops, brown floor, dark wood cabinets and dark hardwood floors.
Inspiration for a mid-sized contemporary powder room in Calgary with furniture-like cabinets, brown tile, matchstick tile, white walls, a vessel sink, engineered quartz benchtops, brown floor, dark wood cabinets and dark hardwood floors.
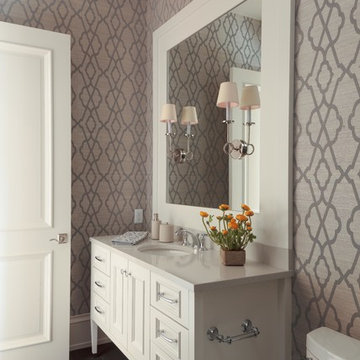
Lori Hamilton
Inspiration for a large transitional powder room in Miami with an undermount sink, recessed-panel cabinets, white cabinets, granite benchtops, a one-piece toilet, brown tile, grey walls and dark hardwood floors.
Inspiration for a large transitional powder room in Miami with an undermount sink, recessed-panel cabinets, white cabinets, granite benchtops, a one-piece toilet, brown tile, grey walls and dark hardwood floors.
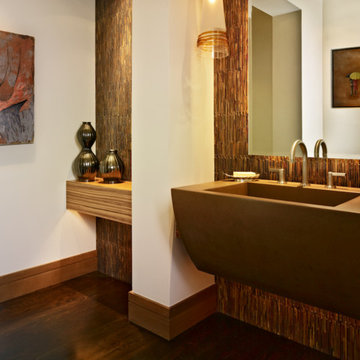
This elegant expression of a modern Colorado style home combines a rustic regional exterior with a refined contemporary interior. The client's private art collection is embraced by a combination of modern steel trusses, stonework and traditional timber beams. Generous expanses of glass allow for view corridors of the mountains to the west, open space wetlands towards the south and the adjacent horse pasture on the east.
Builder: Cadre General Contractors
http://www.cadregc.com
Interior Design: Comstock Design
http://comstockdesign.com
Photograph: Ron Ruscio Photography
http://ronrusciophotography.com/
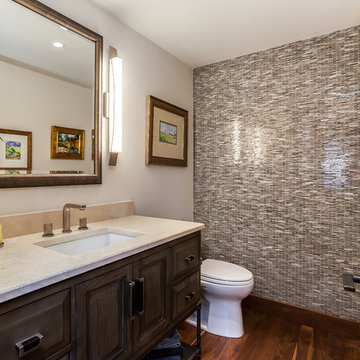
Design ideas for a mid-sized transitional powder room in Denver with furniture-like cabinets, dark wood cabinets, a two-piece toilet, beige tile, brown tile, gray tile, multi-coloured tile, matchstick tile, beige walls, dark hardwood floors, an undermount sink, limestone benchtops and beige benchtops.
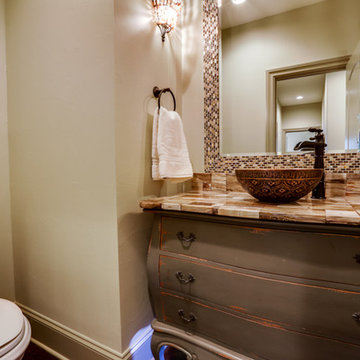
Inspiration for a small traditional powder room in Portland with furniture-like cabinets, distressed cabinets, a two-piece toilet, beige tile, brown tile, white tile, mosaic tile, beige walls, dark hardwood floors, a vessel sink, granite benchtops and brown floor.
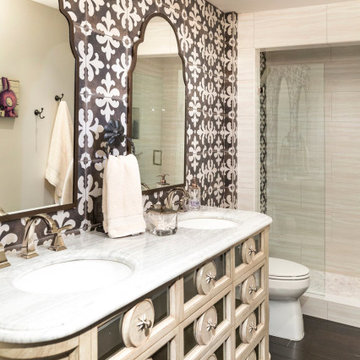
Powder/ Guest bath , mirror front vanity, the whole back wall going into the walk in shower is 12 x 12 tile, marble counter top with Polished Nickel Brizio faucets
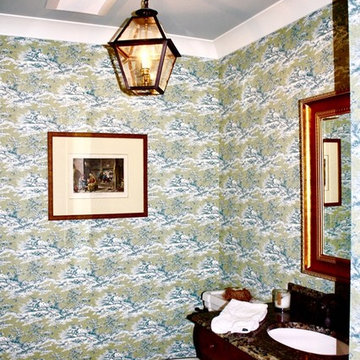
Design ideas for a small traditional powder room in Raleigh with flat-panel cabinets, dark wood cabinets, a two-piece toilet, brown tile, stone slab, green walls, dark hardwood floors, an undermount sink and granite benchtops.
Powder Room Design Ideas with Brown Tile and Dark Hardwood Floors
1