Powder Room Design Ideas with Brown Tile and Marble Benchtops
Refine by:
Budget
Sort by:Popular Today
1 - 20 of 86 photos
Item 1 of 3
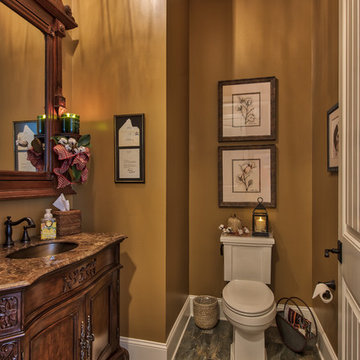
Mark Hoyle - Townville, SC
This is an example of a small transitional powder room in Other with raised-panel cabinets, grey cabinets, a two-piece toilet, brown tile, porcelain tile, grey walls, porcelain floors, an undermount sink, marble benchtops and grey floor.
This is an example of a small transitional powder room in Other with raised-panel cabinets, grey cabinets, a two-piece toilet, brown tile, porcelain tile, grey walls, porcelain floors, an undermount sink, marble benchtops and grey floor.
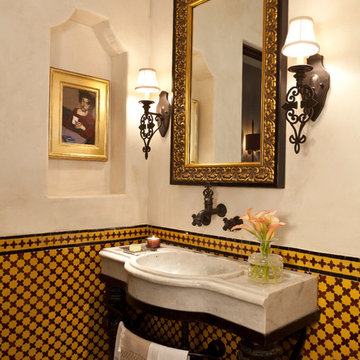
Interior Design by Cabana Home
Photo of a mid-sized mediterranean powder room in Santa Barbara with furniture-like cabinets, brown tile, yellow tile, ceramic tile, white walls and marble benchtops.
Photo of a mid-sized mediterranean powder room in Santa Barbara with furniture-like cabinets, brown tile, yellow tile, ceramic tile, white walls and marble benchtops.
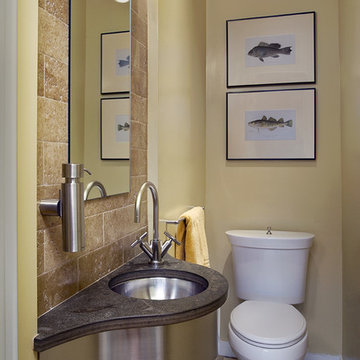
This is an example of a small traditional powder room in New York with a two-piece toilet, brown tile, ceramic tile, yellow walls, mosaic tile floors, an undermount sink and marble benchtops.
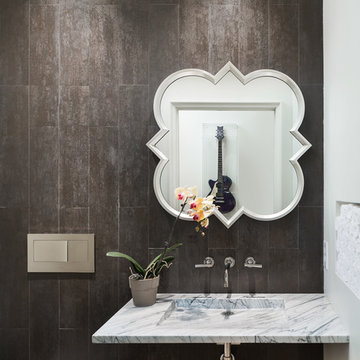
Powder Room of remodeled home in Mountain Brook Alabama photographed for architect Adams & Gerndt and interior design firm Defining Home, by Birmingham Alabama based architectural and interiors photographer Tommy Daspit. You can see more of his work at http://tommydaspit.com
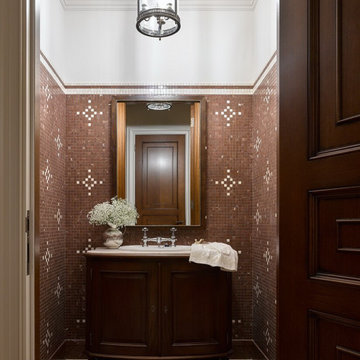
Гостевой санузел.
Photo of a mid-sized traditional powder room in Moscow with raised-panel cabinets, dark wood cabinets, a two-piece toilet, brown tile, marble, beige walls, marble floors, a drop-in sink, marble benchtops, brown floor, beige benchtops and a freestanding vanity.
Photo of a mid-sized traditional powder room in Moscow with raised-panel cabinets, dark wood cabinets, a two-piece toilet, brown tile, marble, beige walls, marble floors, a drop-in sink, marble benchtops, brown floor, beige benchtops and a freestanding vanity.
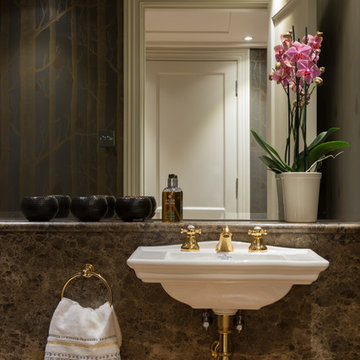
Cloakroom
Photography: Paul Craig
Mid-sized eclectic powder room in London with a wall-mount toilet, brown tile, marble, brown walls, dark hardwood floors, a wall-mount sink, marble benchtops, brown floor and brown benchtops.
Mid-sized eclectic powder room in London with a wall-mount toilet, brown tile, marble, brown walls, dark hardwood floors, a wall-mount sink, marble benchtops, brown floor and brown benchtops.
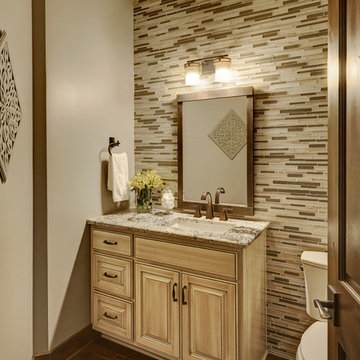
Studio21 Architects designed this 5,000 square foot ranch home in the western suburbs of Chicago. It is the Dream Home for our clients who purchased an expansive lot on which to locate their home. The owners loved the idea of using heavy timber framing to accent the house. The design includes a series of timber framed trusses and columns extend from the front porch through the foyer, great room and rear sitting room.
A large two-sided stone fireplace was used to separate the great room from the sitting room. All of the common areas as well as the master suite are oriented around the blue stone patio. Two additional bedroom suites, a formal dining room, and the home office were placed to view the large front yard.
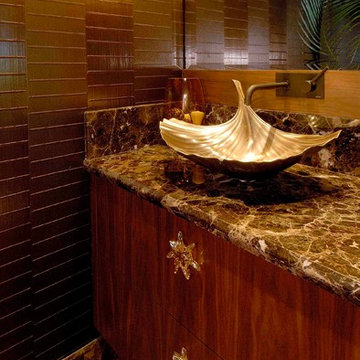
Bath, Lighting, & Interior Design by Valorie Spence
Interior Design Solutions, Maui, Hawaii
www.idsmaui.com
Greg Hoxsie Photography
Pono Building Company, Inc.
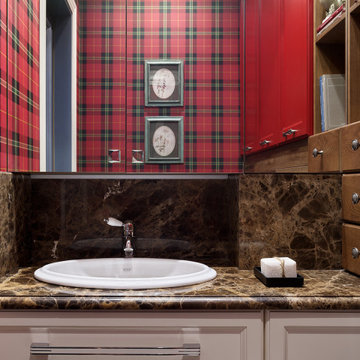
Design ideas for a small traditional powder room in Other with recessed-panel cabinets, red cabinets, a wall-mount toilet, brown tile, ceramic tile, red walls, porcelain floors, an undermount sink, marble benchtops, brown floor, brown benchtops, a floating vanity and wallpaper.
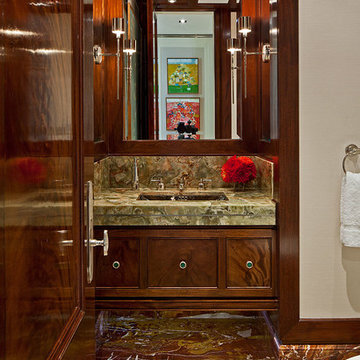
Architect: Dee Dee Eustace
Photo: Peter Sellars
Inspiration for a transitional powder room in Toronto with recessed-panel cabinets, dark wood cabinets, marble benchtops, green tile, brown tile, multi-coloured floor, marble and green benchtops.
Inspiration for a transitional powder room in Toronto with recessed-panel cabinets, dark wood cabinets, marble benchtops, green tile, brown tile, multi-coloured floor, marble and green benchtops.
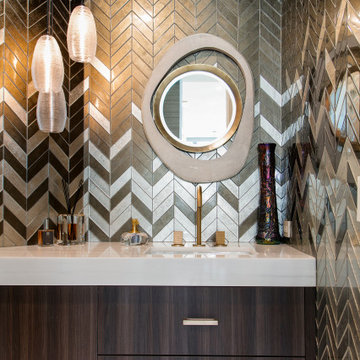
This is an example of a mid-sized eclectic powder room in Tampa with flat-panel cabinets, dark wood cabinets, a wall-mount toilet, brown tile, glass tile, brown walls, marble floors, an undermount sink, marble benchtops, white floor, white benchtops and a floating vanity.
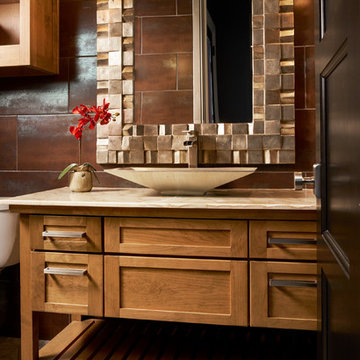
An elongated vessel sink with a metallic finish complements the framed metallic mirror and cabinet hardware.
Design: Wesley-Wayne Interiors
Photo: Stephen Karlisch
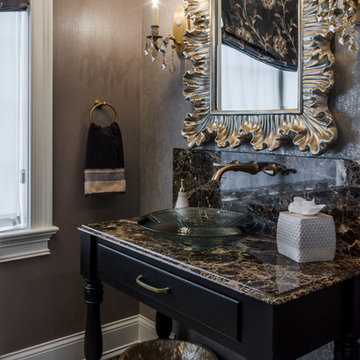
Inspiration for a mid-sized traditional powder room in Chicago with furniture-like cabinets, dark wood cabinets, brown tile, brown walls, pebble tile floors, a vessel sink, marble benchtops and a two-piece toilet.
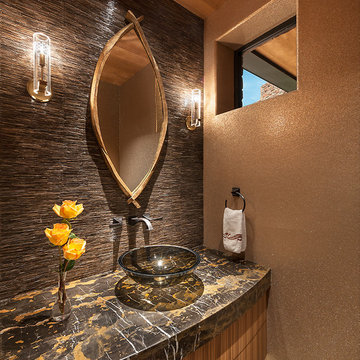
Shimmering powder room with marble floor and counter top, zebra wood cabinets, oval mirror and glass vessel sink. lighting by Jonathan Browning. Vessel sink and wall mounted faucet. Glass tile wall. Gold glass bead wall paper.
Project designed by Susie Hersker’s Scottsdale interior design firm Design Directives. Design Directives is active in Phoenix, Paradise Valley, Cave Creek, Carefree, Sedona, and beyond.
For more about Design Directives, click here: https://susanherskerasid.com/
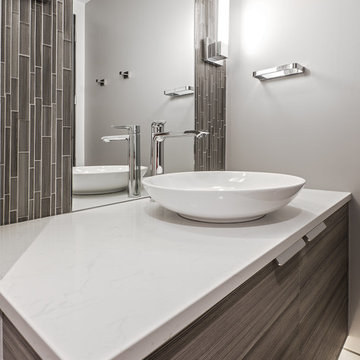
Design ideas for a mid-sized contemporary powder room in Seattle with flat-panel cabinets, dark wood cabinets, brown tile, mosaic tile, grey walls, travertine floors, a vessel sink, marble benchtops, beige floor and white benchtops.
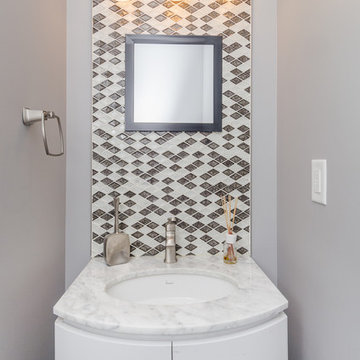
Inspiration for a mid-sized contemporary powder room in Baltimore with flat-panel cabinets, white cabinets, brown tile, white tile, mosaic tile, grey walls, an undermount sink, marble benchtops and white benchtops.
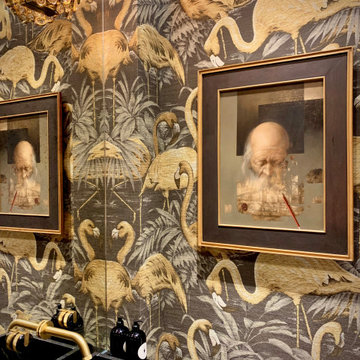
This bathroom idea features: wraparound texture rich wallpaper with a central niche in honed grey natural marble above the toilet with a spot light highlighting unique flower arrangement. Sanitary ware selection in brushed gold and black finishes, complementing marble black sink fitted onto a bespoke vanity unit made from natural wood ribbon paneling that have been hand painted.
24k gold tap with natural marble knobs, fitted directly onto aged glass-mirror.
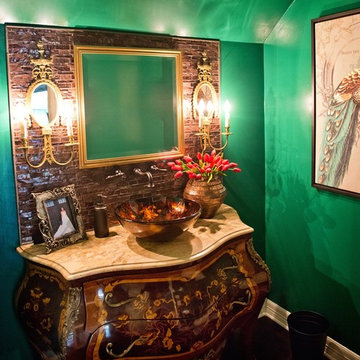
Photo of a small traditional powder room in Phoenix with a vessel sink, furniture-like cabinets, marble benchtops, a one-piece toilet, brown tile, green walls, stone tile and dark wood cabinets.
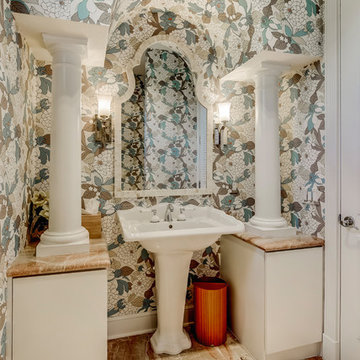
Photo by Bruce Frame
This powder room, with marble floors redolent of beach sands needed something to make the columns and pedestal sink, both a stark white, pop from their surroundings so a new mirror, a bold floral wallpaper, and some bamboo accessories tied everything together
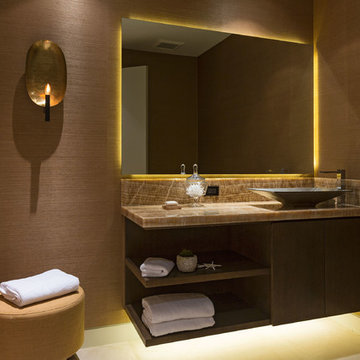
Design ideas for a mid-sized contemporary powder room in Los Angeles with flat-panel cabinets, dark wood cabinets, brown tile, porcelain floors, a vessel sink, marble benchtops and brown walls.
Powder Room Design Ideas with Brown Tile and Marble Benchtops
1