Powder Room Design Ideas with Brown Tile and Matchstick Tile
Refine by:
Budget
Sort by:Popular Today
1 - 20 of 27 photos
Item 1 of 3
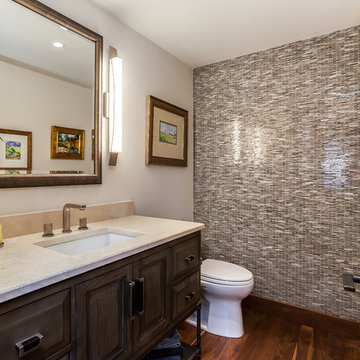
Design ideas for a mid-sized transitional powder room in Denver with furniture-like cabinets, dark wood cabinets, a two-piece toilet, beige tile, brown tile, gray tile, multi-coloured tile, matchstick tile, beige walls, dark hardwood floors, an undermount sink, limestone benchtops and beige benchtops.
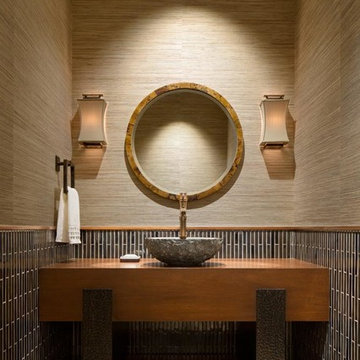
Granoff Architects, modern bathroom, Asian inspired bathroom, round mirror, silk wallpaper, pedestal sink, Jupiter Florida
Contemporary powder room in Miami with open cabinets, medium wood cabinets, brown tile, matchstick tile, brown walls, a vessel sink and beige floor.
Contemporary powder room in Miami with open cabinets, medium wood cabinets, brown tile, matchstick tile, brown walls, a vessel sink and beige floor.
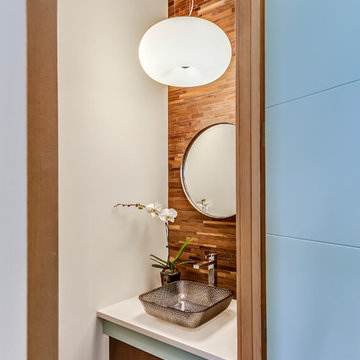
Zoonmedia
Inspiration for a mid-sized contemporary powder room in Calgary with furniture-like cabinets, brown tile, matchstick tile, white walls, a vessel sink, engineered quartz benchtops, brown floor, dark wood cabinets and dark hardwood floors.
Inspiration for a mid-sized contemporary powder room in Calgary with furniture-like cabinets, brown tile, matchstick tile, white walls, a vessel sink, engineered quartz benchtops, brown floor, dark wood cabinets and dark hardwood floors.
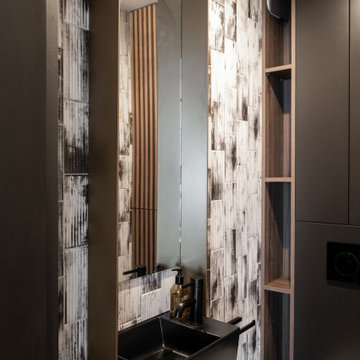
Design ideas for an expansive modern powder room in Paris with brown cabinets, a wall-mount toilet, brown tile, matchstick tile, beige walls, a wall-mount sink, tile benchtops and a built-in vanity.
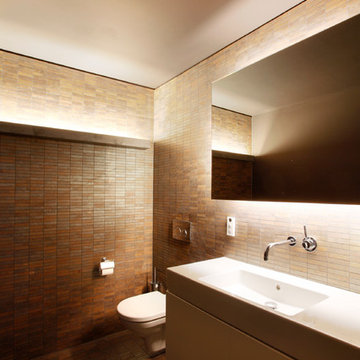
"Wir wohnen von innen nach außen..."
- diese ersten Worte der Bauherren zu ihrem Wohnwunsch wurden zu unserem Entwurfsthema:
Nicht die äußerliche Repräsentation, sondern die nutzbaren Werte für die Bewohner bestimmen die Entwurfsentscheidungen.
Der winkelförmige Baukörper definiert Aussenräume verschiedener Qualitäten:
Den unantastbaren Raum mit seiner ruhigen Kiesfläche; den Sonnen- und Spielgarten mit der weiten, aber gefassten Grünfläche und den Wirtschaftshof, belebt vom Lichtspiel des Blattwerks der hohen Bestandsbäume.
Das Erdgeschoss ist großflächig verglast und so fließt zu ebener Erde der Aussenraum durch den Innenraum.
Das Obergeschoss hingegen gibt sich dreiseitig weitestgehend geschlossen und bietet die Rückzugsmöglichkeiten. Nur zur Südsonne öffnen sich die Räume zu dem sich über die gesamte Länge erstreckenden Balkon.
Das gewölbte Dach leitet das Licht tief in die Räume und über verglaste Oberlichter in den verbindenden Flur. Zusammen mit den das Licht filternden Sonnenschutzlamellen verleiht die Dachform dem Haus ein südländisches Ambiente - ebenfalls ein Bauherrenwunsch.
nach Norden schließt sich das Gebäude zur Nachbarschaft, gerichtete Leibungen leiten die Ausblicke.
Ein fein abgestimmter Farb- und Materialkanon der Oberflächen und Einbaumöbel im Inneren, sowie die sorgfältige Durcharbeitung mit "verdeckten" Details runden den Eindruck ab.
ein Refugium - "...von innen nach außen...".
Fotos : Cornelis Gollhardt Fotografie.
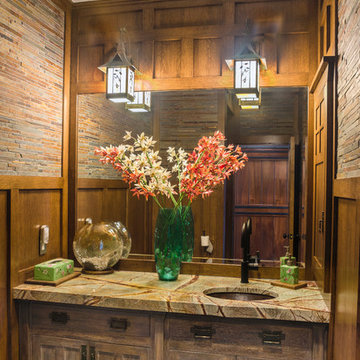
The vanity in this powder room takes advantage of the width of the room, providing ample counter space.
Photo by Daniel Contelmo Jr.
Photo of a mid-sized arts and crafts powder room in New York with beige walls, an undermount sink, recessed-panel cabinets, medium wood cabinets, granite benchtops, a one-piece toilet, brown tile, slate floors and matchstick tile.
Photo of a mid-sized arts and crafts powder room in New York with beige walls, an undermount sink, recessed-panel cabinets, medium wood cabinets, granite benchtops, a one-piece toilet, brown tile, slate floors and matchstick tile.
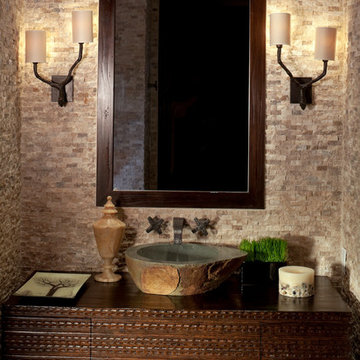
Design ideas for a mid-sized modern powder room in Las Vegas with open cabinets, a one-piece toilet, brown tile, beige walls, ceramic floors, a drop-in sink, matchstick tile and wood benchtops.
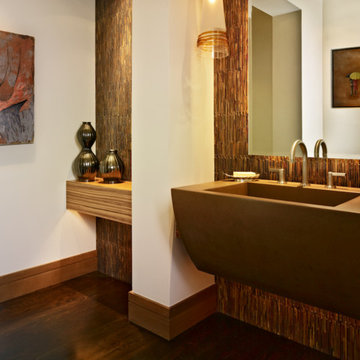
This elegant expression of a modern Colorado style home combines a rustic regional exterior with a refined contemporary interior. The client's private art collection is embraced by a combination of modern steel trusses, stonework and traditional timber beams. Generous expanses of glass allow for view corridors of the mountains to the west, open space wetlands towards the south and the adjacent horse pasture on the east.
Builder: Cadre General Contractors
http://www.cadregc.com
Interior Design: Comstock Design
http://comstockdesign.com
Photograph: Ron Ruscio Photography
http://ronrusciophotography.com/
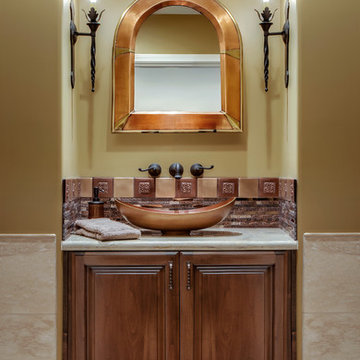
INCYX photography
Small powder room has the underlit wall hung vanity with glass copper colored bowl. Oil rubbed bronze plumbing fixtures, copper mirrors and sconce lights make a small space elegant.
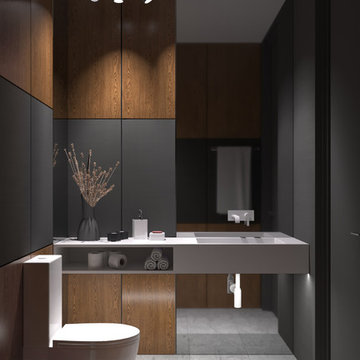
Раковина из искусственного камня, настенный смеситель установленный на зеркале / Дизайн интерьера гостевого санузла в Перми и не только
This is an example of a mid-sized contemporary powder room in Other with shaker cabinets, beige cabinets, solid surface benchtops, beige floor, a two-piece toilet, brown tile, matchstick tile, black walls, porcelain floors and a console sink.
This is an example of a mid-sized contemporary powder room in Other with shaker cabinets, beige cabinets, solid surface benchtops, beige floor, a two-piece toilet, brown tile, matchstick tile, black walls, porcelain floors and a console sink.
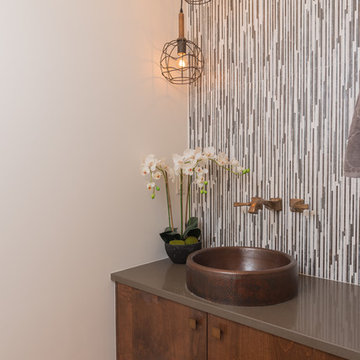
Custom Santa Barbara Estate. Great location in Spanish Oaks at hilltop across the street from neighborhood hilltop park! Huge flat backyard with plenty of room for OPTIONAL pool - see photos for plan. Great views, separate access from outside to guest suite. Built by Eppright homes, LLC, HBA of Greater Austin's 2016 Custom Builder of the Year.
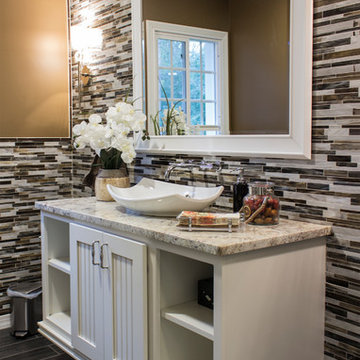
Photo courtesy of KSI Designer, Jennifer Wilson. Dura Supreme Craftsman Beaded Panel Plus Paintable in Classic White with Pewter Accent.
Photo of a small transitional powder room in Other with a vessel sink, white cabinets, quartzite benchtops, brown tile, beige walls, recessed-panel cabinets and matchstick tile.
Photo of a small transitional powder room in Other with a vessel sink, white cabinets, quartzite benchtops, brown tile, beige walls, recessed-panel cabinets and matchstick tile.
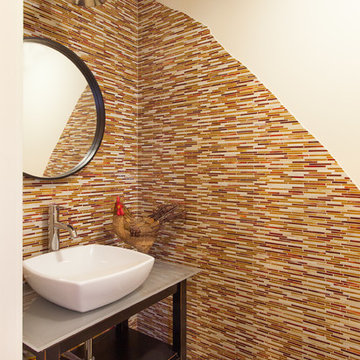
Powder Room sink and tile.
www.angelabrownphotography.com
Inspiration for a contemporary powder room in Detroit with a vessel sink, open cabinets, dark wood cabinets, glass benchtops, red tile, brown tile, white walls, slate floors and matchstick tile.
Inspiration for a contemporary powder room in Detroit with a vessel sink, open cabinets, dark wood cabinets, glass benchtops, red tile, brown tile, white walls, slate floors and matchstick tile.
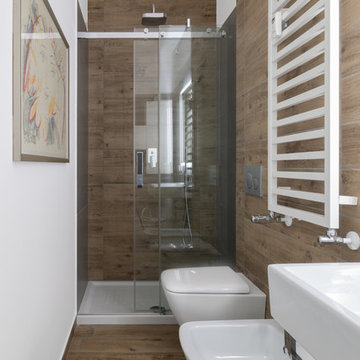
Emiliano Vincenti ph
Design ideas for a small powder room in Rome with flat-panel cabinets, light wood cabinets, a wall-mount toilet, brown tile, matchstick tile, white walls, porcelain floors, a wall-mount sink and brown floor.
Design ideas for a small powder room in Rome with flat-panel cabinets, light wood cabinets, a wall-mount toilet, brown tile, matchstick tile, white walls, porcelain floors, a wall-mount sink and brown floor.
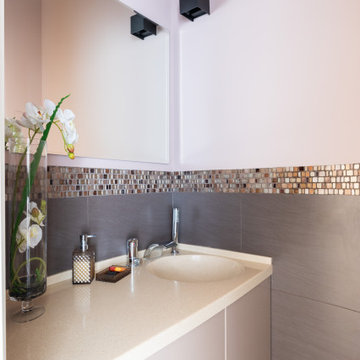
Design ideas for a mid-sized transitional powder room in Moscow with flat-panel cabinets, brown cabinets, a wall-mount toilet, brown tile, matchstick tile, pink walls, porcelain floors, an integrated sink, solid surface benchtops, brown floor, beige benchtops, a built-in vanity and exposed beam.
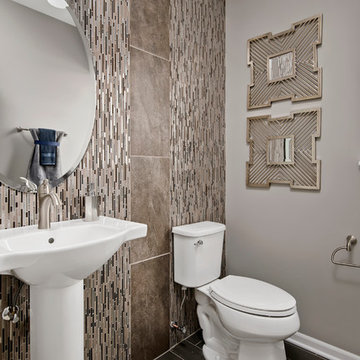
Photo of a mid-sized transitional powder room in Chicago with a two-piece toilet, brown tile, matchstick tile, grey walls and a pedestal sink.
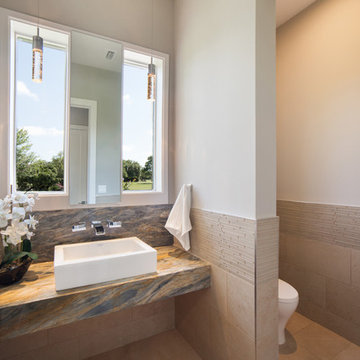
Design ideas for a mid-sized contemporary powder room in Austin with a one-piece toilet, beige tile, brown tile, matchstick tile, grey walls and a vessel sink.
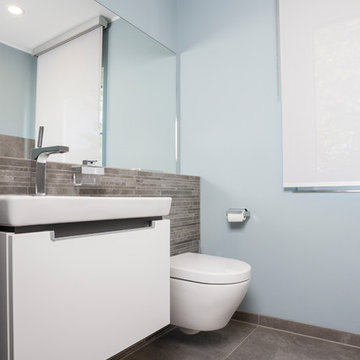
Photo of a small contemporary powder room in Frankfurt with flat-panel cabinets, white cabinets, a wall-mount toilet, beige tile, brown tile, matchstick tile, blue walls, cement tiles, a vessel sink and brown floor.
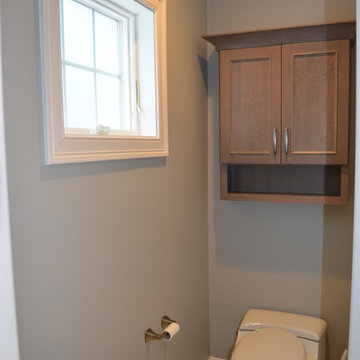
This New Construction Master Bathroom was designed by Myste from our Windham showroom. This Master bathroom features Cabico cabinetry double vanity linen tower, toilet topper and matching mirror frame with recessed panel door style with gray stain finish. It also features Cambria Quartz countertop with Waverton color and standard square edge. Other features include Kohler Brushed nickel plumbing fixtures, Kohler square sinks, Carrara tile, linear shower drain, and blue hue spa tiles.
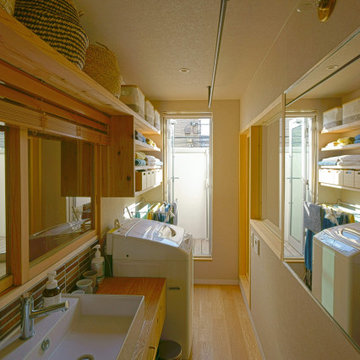
リビングと隣り合った洗面所です。洗面所も居場所となるように居心地の良い空間となるように工夫しました。リビングとは室内窓で区切られており、リビングと連続感のある洗面所となっています。
Photo of a small scandinavian powder room in Tokyo with flat-panel cabinets, beige cabinets, brown tile, matchstick tile, grey walls, plywood floors, wood benchtops, beige floor, beige benchtops, a built-in vanity, wallpaper and wallpaper.
Photo of a small scandinavian powder room in Tokyo with flat-panel cabinets, beige cabinets, brown tile, matchstick tile, grey walls, plywood floors, wood benchtops, beige floor, beige benchtops, a built-in vanity, wallpaper and wallpaper.
Powder Room Design Ideas with Brown Tile and Matchstick Tile
1