Powder Room Design Ideas with Brown Tile and Stone Tile
Refine by:
Budget
Sort by:Popular Today
1 - 20 of 60 photos
Item 1 of 3
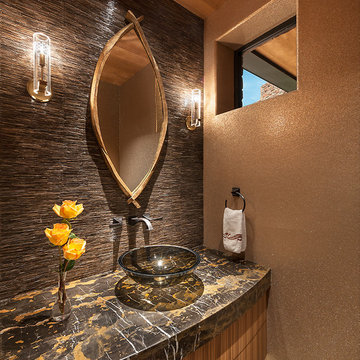
Shimmering powder room with marble floor and counter top, zebra wood cabinets, oval mirror and glass vessel sink. lighting by Jonathan Browning. Vessel sink and wall mounted faucet. Glass tile wall. Gold glass bead wall paper.
Project designed by Susie Hersker’s Scottsdale interior design firm Design Directives. Design Directives is active in Phoenix, Paradise Valley, Cave Creek, Carefree, Sedona, and beyond.
For more about Design Directives, click here: https://susanherskerasid.com/

This is an example of a large arts and crafts powder room in Minneapolis with flat-panel cabinets, brown cabinets, a two-piece toilet, brown tile, stone tile, red walls, medium hardwood floors, an integrated sink, granite benchtops, brown floor, black benchtops, a floating vanity and exposed beam.
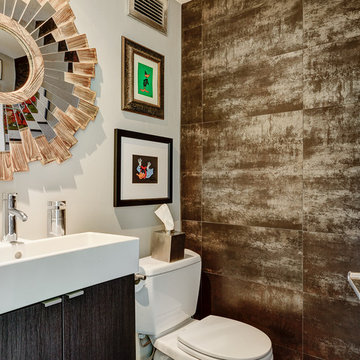
This half bath includes a long Ikea sink with plenty of cabinet space, a star-burst mirror, a beautiful copper tone laminate accent wall, and Daffy Duck artwork for the splash of color!
Photos by Arc Photography
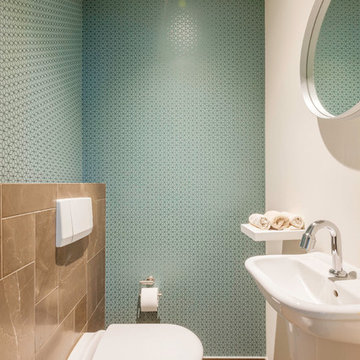
Isabel Nabuurs Fotografie
This is an example of a scandinavian powder room in Amsterdam with brown tile, stone tile and green walls.
This is an example of a scandinavian powder room in Amsterdam with brown tile, stone tile and green walls.
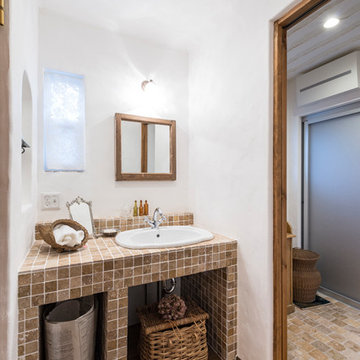
南フランスのシャンブルロッドをイメージした家づくり
Design ideas for a small mediterranean powder room in Fukuoka with brown tile, stone tile, white walls, light hardwood floors, tile benchtops, brown floor, beige benchtops and a drop-in sink.
Design ideas for a small mediterranean powder room in Fukuoka with brown tile, stone tile, white walls, light hardwood floors, tile benchtops, brown floor, beige benchtops and a drop-in sink.
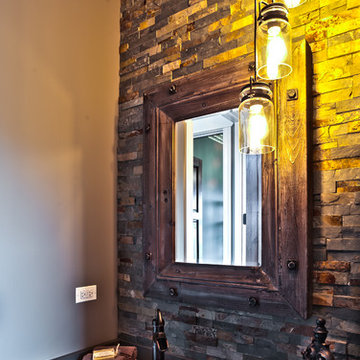
This rustic Powder Room features a dry stack stone accent wall with cascading light fixtures. The copper vessel sink tops off the quartz countertop.
Photo of a small country powder room in Chicago with recessed-panel cabinets, dark wood cabinets, brown tile, stone tile, beige walls and a vessel sink.
Photo of a small country powder room in Chicago with recessed-panel cabinets, dark wood cabinets, brown tile, stone tile, beige walls and a vessel sink.
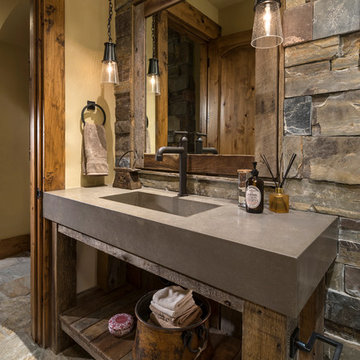
Joshua Caldwell
Photo of an expansive country powder room in Salt Lake City with open cabinets, medium wood cabinets, brown tile, gray tile, stone tile, yellow walls, an integrated sink, grey floor and grey benchtops.
Photo of an expansive country powder room in Salt Lake City with open cabinets, medium wood cabinets, brown tile, gray tile, stone tile, yellow walls, an integrated sink, grey floor and grey benchtops.

The guest powder room features dry stack stone tile for texture and dimension.
This is an example of a mid-sized contemporary powder room in Indianapolis with raised-panel cabinets, brown cabinets, a two-piece toilet, brown tile, stone tile, beige walls, medium hardwood floors, an undermount sink, granite benchtops, brown floor, beige benchtops and a freestanding vanity.
This is an example of a mid-sized contemporary powder room in Indianapolis with raised-panel cabinets, brown cabinets, a two-piece toilet, brown tile, stone tile, beige walls, medium hardwood floors, an undermount sink, granite benchtops, brown floor, beige benchtops and a freestanding vanity.
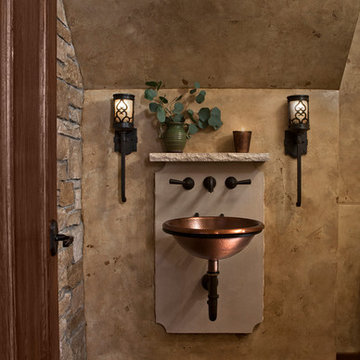
In 2014, we were approached by a couple to achieve a dream space within their existing home. They wanted to expand their existing bar, wine, and cigar storage into a new one-of-a-kind room. Proud of their Italian heritage, they also wanted to bring an “old-world” feel into this project to be reminded of the unique character they experienced in Italian cellars. The dramatic tone of the space revolves around the signature piece of the project; a custom milled stone spiral stair that provides access from the first floor to the entry of the room. This stair tower features stone walls, custom iron handrails and spindles, and dry-laid milled stone treads and riser blocks. Once down the staircase, the entry to the cellar is through a French door assembly. The interior of the room is clad with stone veneer on the walls and a brick barrel vault ceiling. The natural stone and brick color bring in the cellar feel the client was looking for, while the rustic alder beams, flooring, and cabinetry help provide warmth. The entry door sequence is repeated along both walls in the room to provide rhythm in each ceiling barrel vault. These French doors also act as wine and cigar storage. To allow for ample cigar storage, a fully custom walk-in humidor was designed opposite the entry doors. The room is controlled by a fully concealed, state-of-the-art HVAC smoke eater system that allows for cigar enjoyment without any odor.
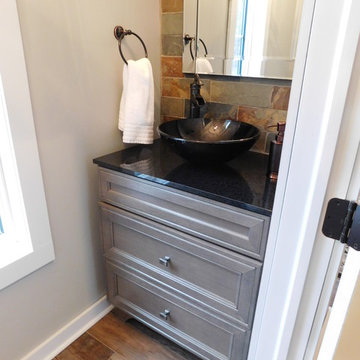
Solomon Home
Photos: Christiana Gianzanti, Arley Wholesale
This is an example of a small transitional powder room in New York with recessed-panel cabinets, grey cabinets, a two-piece toilet, beige tile, brown tile, stone tile, beige walls, dark hardwood floors, a vessel sink, granite benchtops, brown floor and black benchtops.
This is an example of a small transitional powder room in New York with recessed-panel cabinets, grey cabinets, a two-piece toilet, beige tile, brown tile, stone tile, beige walls, dark hardwood floors, a vessel sink, granite benchtops, brown floor and black benchtops.
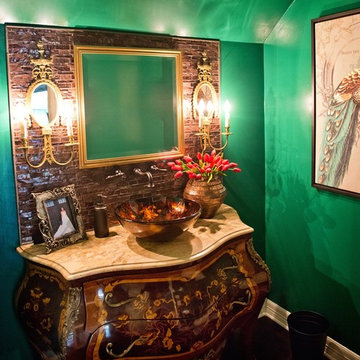
Photo of a small traditional powder room in Phoenix with a vessel sink, furniture-like cabinets, marble benchtops, a one-piece toilet, brown tile, green walls, stone tile and dark wood cabinets.
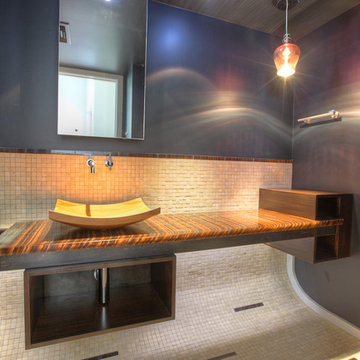
Inspiration for a mid-sized contemporary powder room in Houston with a vessel sink, beige tile, brown tile, stone tile, grey walls, limestone floors, onyx benchtops, beige floor and brown benchtops.
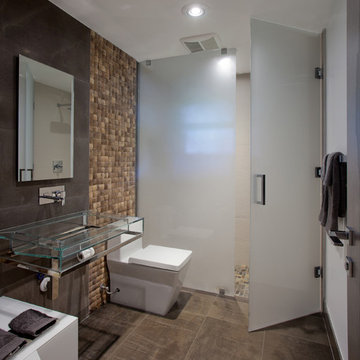
SDH Studio - Architecture and Design
Location: Southwest Ranches, Florida, Florida, USA
Set on a expansive two-acre lot in horse country, Southwest Ranches, Florida.
This project consists on the transformation of a 3700 Sq. Ft. Mediterranean structure to a 6500 Sq. Ft. Contemporary Home.
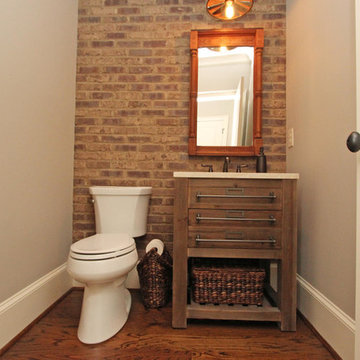
Photo of a mid-sized traditional powder room in Atlanta with dark wood cabinets, a two-piece toilet, brown tile, stone tile, grey walls, medium hardwood floors, an undermount sink and brown floor.
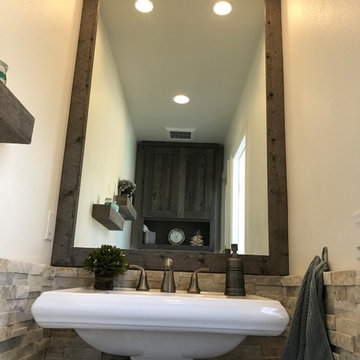
Photo of a small transitional powder room in Orange County with brown tile, stone tile, beige walls and a pedestal sink.
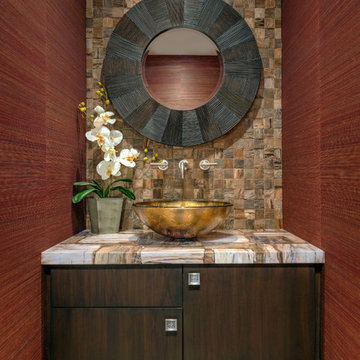
Inspiration for a contemporary powder room in Phoenix with a vessel sink, flat-panel cabinets, dark wood cabinets, brown tile, stone tile, red walls and multi-coloured benchtops.
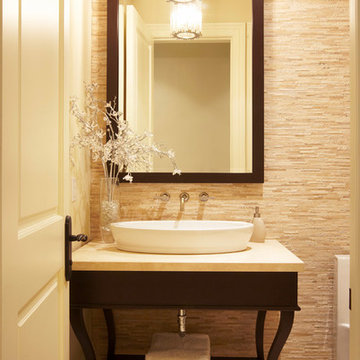
A transitional powder room.
This is an example of a mid-sized transitional powder room in Toronto with open cabinets, dark wood cabinets, beige tile, brown tile, stone tile, travertine floors, a vessel sink, marble benchtops and brown floor.
This is an example of a mid-sized transitional powder room in Toronto with open cabinets, dark wood cabinets, beige tile, brown tile, stone tile, travertine floors, a vessel sink, marble benchtops and brown floor.
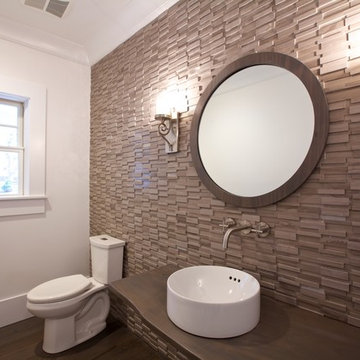
Unique stone wall and one of a kind antique walnut piece add character to this simple powder room. Dual flush toilets have the potential to save up to 20,000 gallons of water a year!
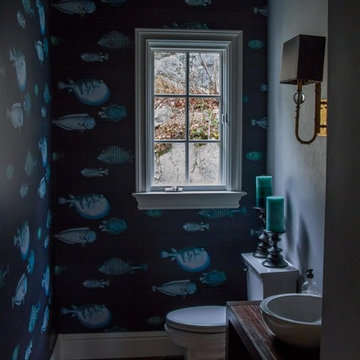
Braden Joe, photographer
www.bradenjoe.co
Inspiration for a small beach style powder room in Boston with a vessel sink, furniture-like cabinets, dark wood cabinets, wood benchtops, a two-piece toilet, blue walls, marble floors, brown tile and stone tile.
Inspiration for a small beach style powder room in Boston with a vessel sink, furniture-like cabinets, dark wood cabinets, wood benchtops, a two-piece toilet, blue walls, marble floors, brown tile and stone tile.
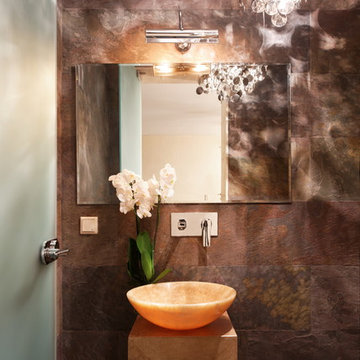
Екатерина Григорьева, Елена Зиновьева
Photo of a small contemporary powder room in Moscow with brown tile, brown walls, a vessel sink and stone tile.
Photo of a small contemporary powder room in Moscow with brown tile, brown walls, a vessel sink and stone tile.
Powder Room Design Ideas with Brown Tile and Stone Tile
1