Powder Room Design Ideas with Brown Walls and Granite Benchtops
Refine by:
Budget
Sort by:Popular Today
41 - 60 of 141 photos
Item 1 of 3
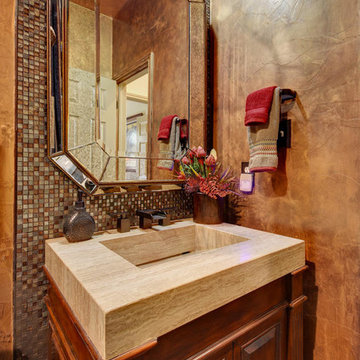
Design ideas for a mid-sized powder room in Austin with raised-panel cabinets, dark wood cabinets, multi-coloured tile, mosaic tile, brown walls, an integrated sink, granite benchtops and beige benchtops.
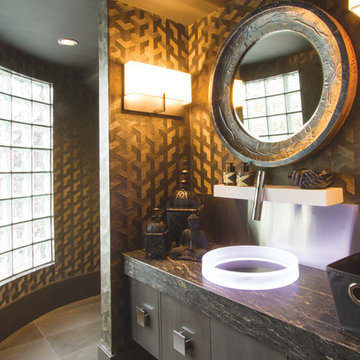
Sean de Lima
Design ideas for a small contemporary powder room in Calgary with a vessel sink, flat-panel cabinets, dark wood cabinets, granite benchtops, a one-piece toilet, gray tile, porcelain tile, brown walls and ceramic floors.
Design ideas for a small contemporary powder room in Calgary with a vessel sink, flat-panel cabinets, dark wood cabinets, granite benchtops, a one-piece toilet, gray tile, porcelain tile, brown walls and ceramic floors.
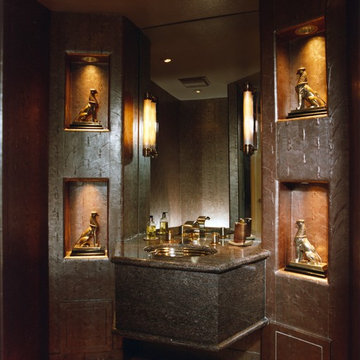
Design ideas for a small contemporary powder room in San Francisco with an undermount sink, granite benchtops, a one-piece toilet, brown walls and light hardwood floors.
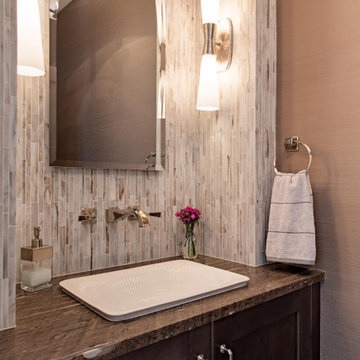
This is an example of a mid-sized mediterranean powder room in Other with multi-coloured tile, matchstick tile, brown walls, granite benchtops, brown benchtops, a built-in vanity, ceramic floors, a drop-in sink, white floor and wallpaper.
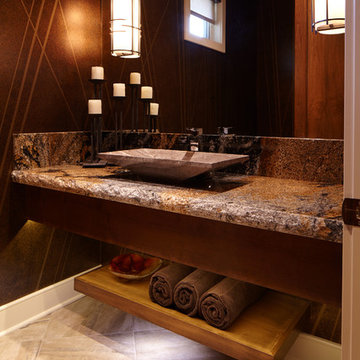
Jeffrey Bebee photography
Large transitional powder room in Omaha with a vessel sink, flat-panel cabinets, medium wood cabinets, granite benchtops, brown tile, brown walls, porcelain floors and brown benchtops.
Large transitional powder room in Omaha with a vessel sink, flat-panel cabinets, medium wood cabinets, granite benchtops, brown tile, brown walls, porcelain floors and brown benchtops.
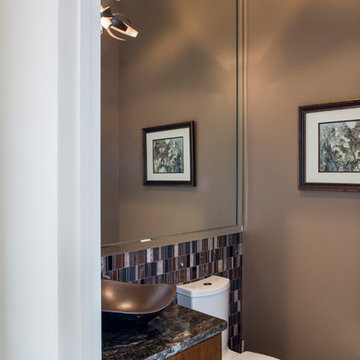
This dramatic powder bath fits a lot of style into a small space. A floating cabinet with a dark granite top shows off an organic shaped vessel sink. The mosaic tile wainscot adds a cool geometric pattern. A Hubbardton Forge light glows in front of a large, whole wall mirror. Tre Dunham with Fine Focus Photography
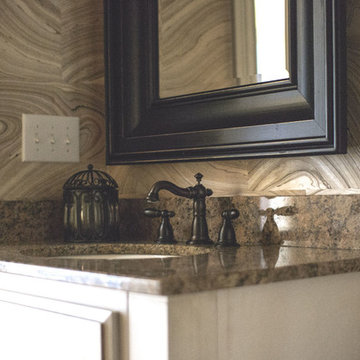
It was a pleasure to help this single dad transform a previous French Country motif into a Handsome Space with Masculine Vibe. The homeowner loves the blues you find in the Caribbean so we used those as accent colors throughout the rooms.
Entry
We painted the walls Sherwin Williams’ Latte (SW6108) to add warmth. We accessorized the homeowner’s beautiful burl wood cabinet with vibrant artwork and whimsical Chinese horses. I always recommend task lighting in a Foyer, if possible, and the rectangular lamp shade is the perfect shape to fit on the small end of the cabinet.
Powder Room
I adore the Candace Olson wallpaper we used in the Powder Room. The blocks look like sections of wood. It works great with the existing granite. Other examples of wallpaper here and here.
Great Room
We touched every surface in this Great Room from painting the walls Nomadic Desert (SW6107) to painting the ceiling Double Latte (SW9108) to make the room feel cozier to replacing the carpet with this transitional style with striated pattern to painting the white built-ins.
Furniture placement was a real challenge because the grand piano needed to stay without blocking the traffic flow through the space. The homeowner also wanted us to incorporate his chess table and chairs. We centered a small seating area in front of the fireplace utilizing two oversized club chairs and an upholstered ottoman with a wood tray that slides. The wood bases on the chairs helps their size not overpower the room. The velvet ottoman fabric with navy, azure, and teal blues is a showstopper.
We used the homeowner’s wonderful collection of unique puzzle boxes to accessorize the built-ins. We just added some pops of blues, greens and silver. The homeowner loves sculptural objects so the nickel twig wall decor was the perfect focal point above the mantle. We opted not to add anything to the mantle so it would not distract from the art piece.
We added decorative drapery panels installed on short rods between each set of doors. The homeowner was open to this abstract floral pattern in greens and blues!
We reupholstered the cushions for the chess table chairs in a fun geometric fabric that coordinates with the panel fabric. The homeowner does not use this set of doors to access the deck so we were able to position the table directly in front of them.
Kelly Sisler of Kelly Faux Creations worked her magic on the built-ins. We used Sherwin Williams’ Mega Greige (SW7031) as the base and then applied a heavy bronze glaze. It completely transformed the Great Room. Other examples of painting built-ins here and here.
We hoped you enjoyed this Handsome Space with Masculine Vibe. It was quite a transformation!
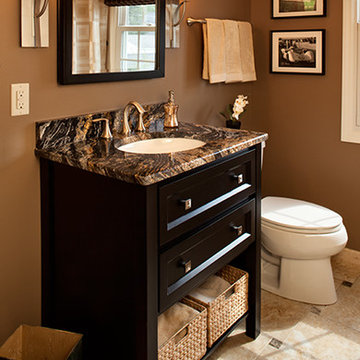
This bath was part of a whole-house remodel. The room was gutted to the studs and reconstructed.
The floor was laid in a pinwheel pattern, lending sophistication without adding substantially to the budget. The existing tub and commode were reused but the new bath received updated fixtures and a bold color scheme suiting Rick’s taste. A vibrant remnant countertop adds pizazz.
Photo by David Bader
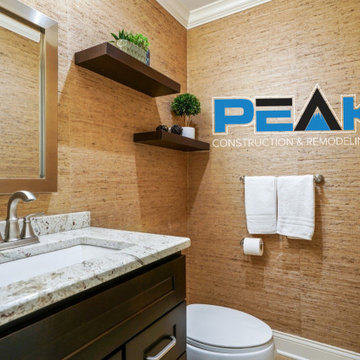
This is an example of a mid-sized transitional powder room in Chicago with shaker cabinets, dark wood cabinets, a two-piece toilet, brown tile, brown walls, travertine floors, an undermount sink, granite benchtops, beige floor, white benchtops, a built-in vanity and wallpaper.
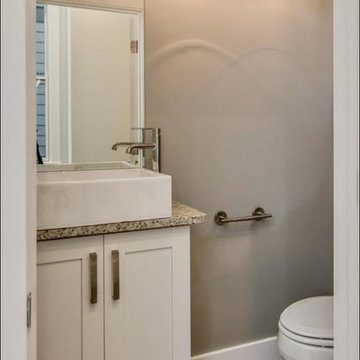
Inspiration for a small transitional powder room in Orange County with shaker cabinets, white cabinets, brown walls, medium hardwood floors, a vessel sink, granite benchtops, a two-piece toilet, brown floor and grey benchtops.
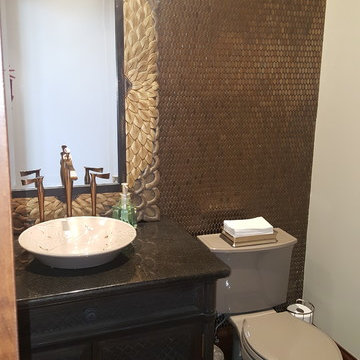
Photo of a large traditional powder room in Houston with furniture-like cabinets, black cabinets, a two-piece toilet, metal tile, brown walls, light hardwood floors, a vessel sink and granite benchtops.
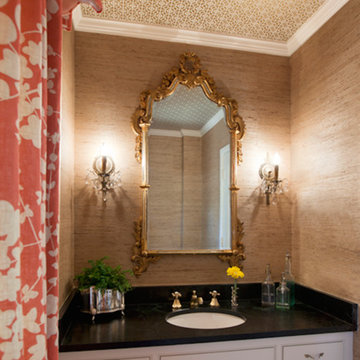
Design ideas for a mid-sized transitional powder room in Nashville with white cabinets, brown walls, flat-panel cabinets, an undermount sink and granite benchtops.
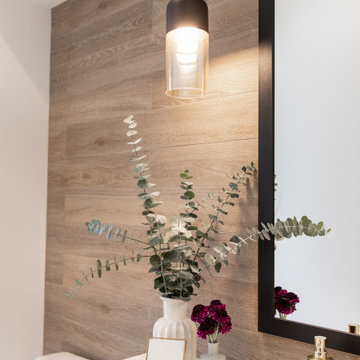
Close up on powder room accessories.
Inspiration for a mid-sized modern powder room in Austin with white cabinets, a two-piece toilet, brown tile, porcelain tile, brown walls, ceramic floors, a drop-in sink, granite benchtops, brown floor and white benchtops.
Inspiration for a mid-sized modern powder room in Austin with white cabinets, a two-piece toilet, brown tile, porcelain tile, brown walls, ceramic floors, a drop-in sink, granite benchtops, brown floor and white benchtops.
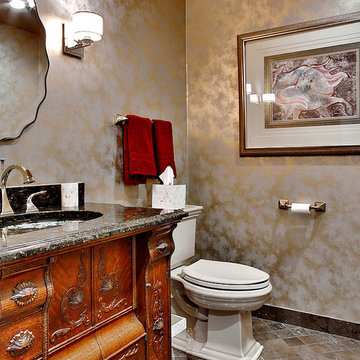
Design ideas for a mid-sized eclectic powder room in New York with furniture-like cabinets, medium wood cabinets, a two-piece toilet, brown walls, ceramic floors, an undermount sink, granite benchtops and brown floor.
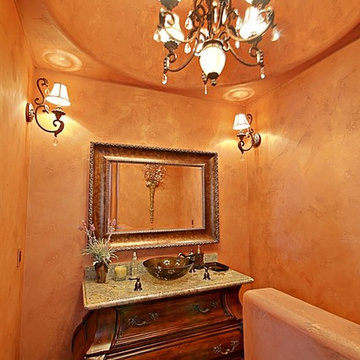
This powder bath with the Venetian plaster walls is warm and inviting. Eclipse Photography
This is an example of a mid-sized mediterranean powder room in Phoenix with furniture-like cabinets, dark wood cabinets, brown walls, travertine floors, a vessel sink and granite benchtops.
This is an example of a mid-sized mediterranean powder room in Phoenix with furniture-like cabinets, dark wood cabinets, brown walls, travertine floors, a vessel sink and granite benchtops.
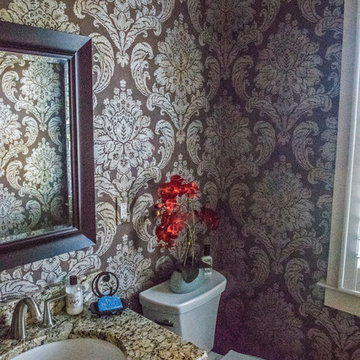
Don Petersen
Small traditional powder room in Other with raised-panel cabinets, dark wood cabinets, a two-piece toilet, beige tile, brown tile, stone slab, brown walls, medium hardwood floors, an undermount sink, granite benchtops and brown floor.
Small traditional powder room in Other with raised-panel cabinets, dark wood cabinets, a two-piece toilet, beige tile, brown tile, stone slab, brown walls, medium hardwood floors, an undermount sink, granite benchtops and brown floor.
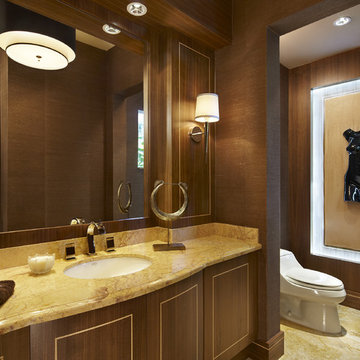
Powder Room
Photography by Brantley Photography
This is an example of a mid-sized contemporary powder room in Miami with furniture-like cabinets, a one-piece toilet, yellow tile, stone slab, brown walls, marble floors, granite benchtops, dark wood cabinets, an undermount sink and yellow benchtops.
This is an example of a mid-sized contemporary powder room in Miami with furniture-like cabinets, a one-piece toilet, yellow tile, stone slab, brown walls, marble floors, granite benchtops, dark wood cabinets, an undermount sink and yellow benchtops.
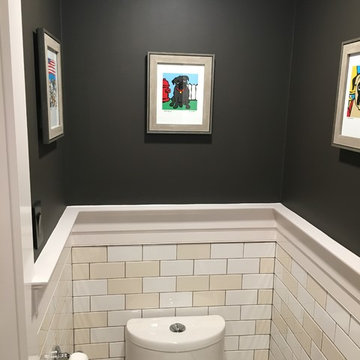
The most popular bathroom in the house gets a low cost make over. Vanity, toilet, wall and floor tile are all off the shelf from Home Depot
This is an example of a small contemporary powder room in Boston with raised-panel cabinets, distressed cabinets, a one-piece toilet, white tile, ceramic tile, brown walls, ceramic floors, an undermount sink, granite benchtops and beige floor.
This is an example of a small contemporary powder room in Boston with raised-panel cabinets, distressed cabinets, a one-piece toilet, white tile, ceramic tile, brown walls, ceramic floors, an undermount sink, granite benchtops and beige floor.
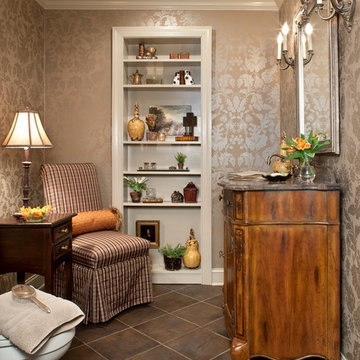
Powder Room
Small traditional powder room in Nashville with furniture-like cabinets, medium wood cabinets, brown walls, ceramic floors, a vessel sink, granite benchtops and brown floor.
Small traditional powder room in Nashville with furniture-like cabinets, medium wood cabinets, brown walls, ceramic floors, a vessel sink, granite benchtops and brown floor.
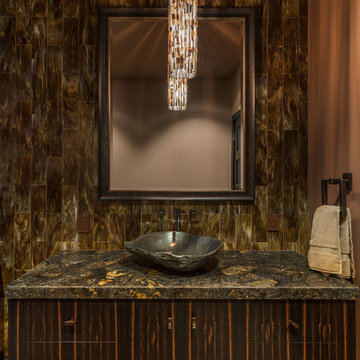
Interior Designer: Sarah Jones
Photo Credit: Vance Fox
Woodwork: Old Durham Floors + Westgate Hardwoods
Inspiration for a small contemporary powder room in Sacramento with a vessel sink, flat-panel cabinets, dark wood cabinets, granite benchtops, brown tile and brown walls.
Inspiration for a small contemporary powder room in Sacramento with a vessel sink, flat-panel cabinets, dark wood cabinets, granite benchtops, brown tile and brown walls.
Powder Room Design Ideas with Brown Walls and Granite Benchtops
3